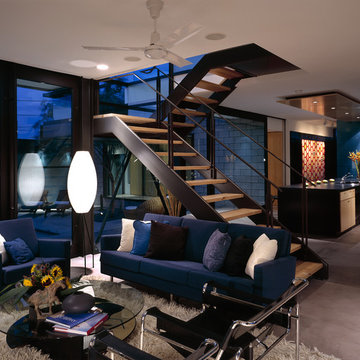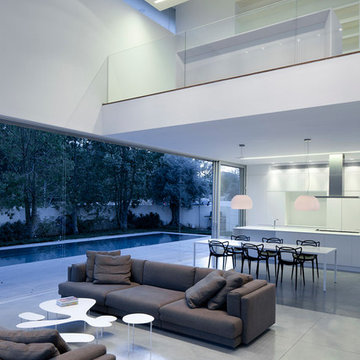Open Concept Living Room Design Photos with Concrete Floors
Refine by:
Budget
Sort by:Popular Today
41 - 60 of 9,587 photos
Item 1 of 3
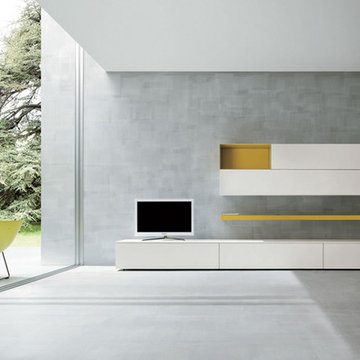
Large modern formal open concept living room in New York with grey walls, concrete floors and a freestanding tv.
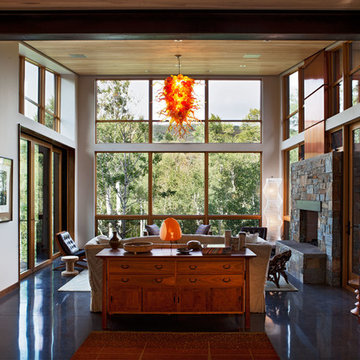
A Japanese inspired ranch home with mid-century modern accents.
This is an example of an expansive midcentury formal open concept living room in Denver with beige walls, concrete floors, a standard fireplace and a stone fireplace surround.
This is an example of an expansive midcentury formal open concept living room in Denver with beige walls, concrete floors, a standard fireplace and a stone fireplace surround.
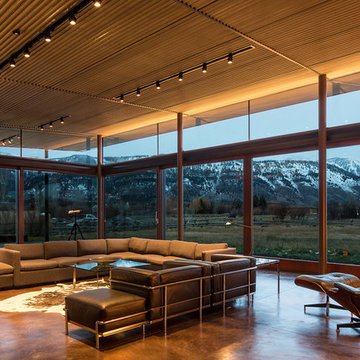
This residence is situated on a flat site with views north and west to the mountain range. The opposing roof forms open the primary living spaces on the ground floor to these views, while the upper floor captures the sun and view to the south. The integrity of these two forms are emphasized by a linear skylight at their meeting point. The sequence of entry to the house begins at the south of the property adjacent to a vast conservation easement, and is fortified by a wall that defines a path of movement and connects the interior spaces to the outdoors. The addition of the garage outbuilding creates an arrival courtyard.
A.I.A Wyoming Chapter Design Award of Merit 2014
Project Year: 2008
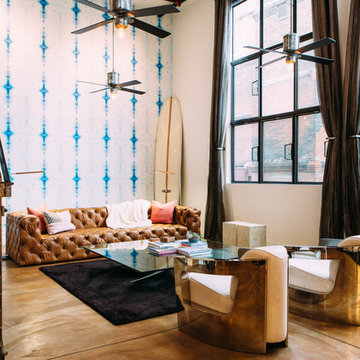
Ashley Batz
Design ideas for a large industrial open concept living room in Los Angeles with multi-coloured walls, concrete floors, no fireplace and no tv.
Design ideas for a large industrial open concept living room in Los Angeles with multi-coloured walls, concrete floors, no fireplace and no tv.
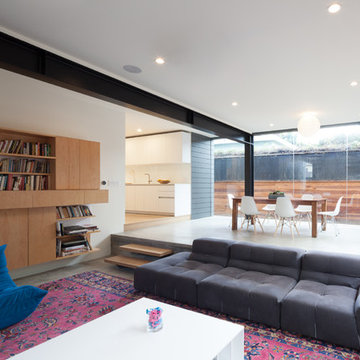
A radical remodel of a modest beach bungalow originally built in 1913 and relocated in 1920 to its current location, blocks from the ocean.
The exterior of the Bay Street Residence remains true to form, preserving its inherent street presence. The interior has been fully renovated to create a streamline connection between each interior space and the rear yard. A 2-story rear addition provides a master suite and deck above while simultaneously creating a unique space below that serves as a terraced indoor dining and living area open to the outdoors.
Photographer: Taiyo Watanabe
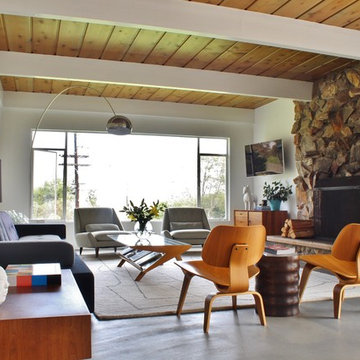
Kimberley Bryan
Design ideas for a midcentury formal open concept living room in Los Angeles with white walls, concrete floors, a standard fireplace, a stone fireplace surround and a wall-mounted tv.
Design ideas for a midcentury formal open concept living room in Los Angeles with white walls, concrete floors, a standard fireplace, a stone fireplace surround and a wall-mounted tv.
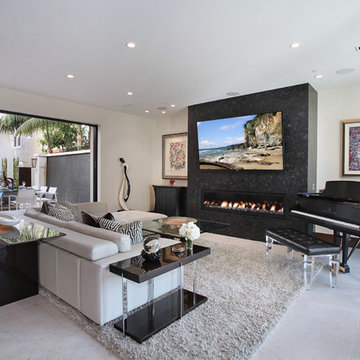
When a soft contemporary style meets artistic-minded homeowners, the result is this exquisite dwelling in Corona del Mar from Brandon Architects and Patterson Custom Homes. Complete with curated paintings and an art studio, the 4,300-square-foot residence utilizes Western Window Systems’ Series 600 Multi-Slide doors and windows to blur the boundaries between indoor and outdoor spaces. In one instance, the retractable doors open to an outdoor courtyard. In another, they lead to a spa and views of the setting sun. Photos by Jeri Koegel.
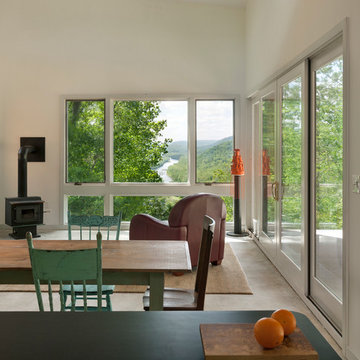
Paul Burk Photography
Inspiration for a small contemporary open concept living room in DC Metro with white walls, concrete floors, a wood stove and no tv.
Inspiration for a small contemporary open concept living room in DC Metro with white walls, concrete floors, a wood stove and no tv.
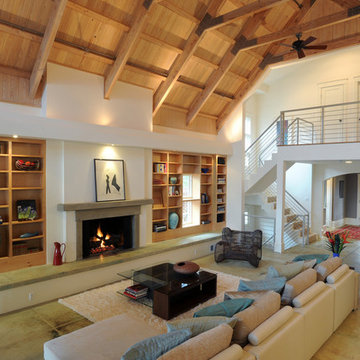
Expansive cathedral-ceilinged great room in this contemporary Cleveland Park home. Photo credit: Michael K. Wilkinson for bossy color
This is an example of an expansive contemporary open concept living room in DC Metro with a concrete fireplace surround, concrete floors, a standard fireplace, white walls and no tv.
This is an example of an expansive contemporary open concept living room in DC Metro with a concrete fireplace surround, concrete floors, a standard fireplace, white walls and no tv.
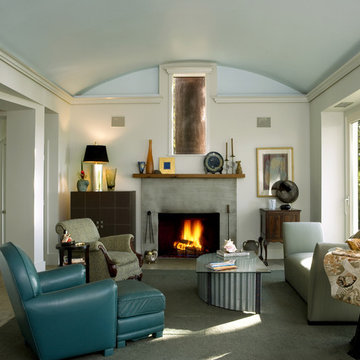
Mid-sized contemporary open concept living room in Atlanta with a standard fireplace, concrete floors and a concrete fireplace surround.

Living room makes the most of the light and space and colours relate to charred black timber cladding
Design ideas for a small industrial open concept living room in Melbourne with white walls, concrete floors, a wood stove, a concrete fireplace surround, a wall-mounted tv, grey floor and wood.
Design ideas for a small industrial open concept living room in Melbourne with white walls, concrete floors, a wood stove, a concrete fireplace surround, a wall-mounted tv, grey floor and wood.

This is an example of a mid-sized beach style open concept living room in Sydney with white walls, concrete floors, a corner fireplace, grey floor and planked wall panelling.
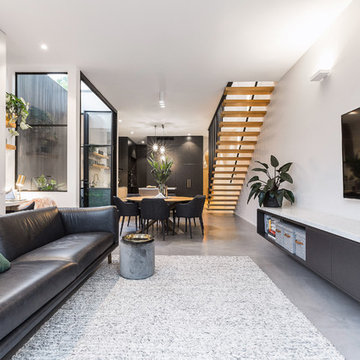
Sam Martin - 4 Walls Media
Mid-sized contemporary open concept living room in Melbourne with grey walls, concrete floors, a wall-mounted tv and grey floor.
Mid-sized contemporary open concept living room in Melbourne with grey walls, concrete floors, a wall-mounted tv and grey floor.
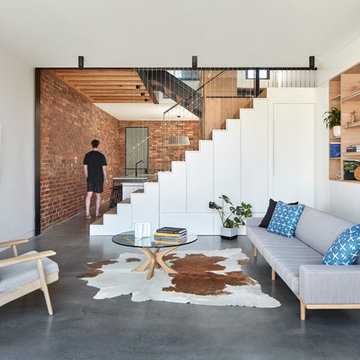
Living area separated by staircase to the kitchen and dining beyond. Staircase with cable wire handrail with joinery and built in storage under stair treads. Hidden door to bathroom under stair.
Image by: Jack Lovel Photography

Inspiration for a contemporary open concept living room in Austin with concrete floors, a tile fireplace surround and exposed beam.

Sunken living room and hanging fireplace of Lean On Me House
Inspiration for a mid-sized modern open concept living room in Austin with concrete floors and a hanging fireplace.
Inspiration for a mid-sized modern open concept living room in Austin with concrete floors and a hanging fireplace.

Inspiration for a mid-sized modern open concept living room in Seattle with white walls, concrete floors, a two-sided fireplace, a metal fireplace surround, grey floor, wood and wood walls.
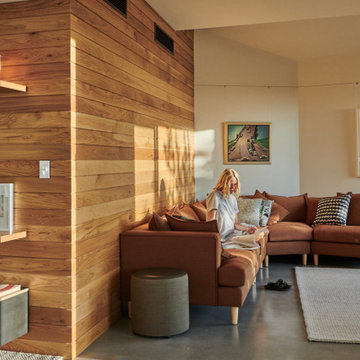
semi open living area with warm timber cladding and concealed ambient lighting
Inspiration for a small contemporary open concept living room in Perth with concrete floors, grey floor, beige walls and wood walls.
Inspiration for a small contemporary open concept living room in Perth with concrete floors, grey floor, beige walls and wood walls.
Open Concept Living Room Design Photos with Concrete Floors
3
