Open Concept Living Room Design Photos with Pink Floor
Refine by:
Budget
Sort by:Popular Today
61 - 80 of 113 photos
Item 1 of 3
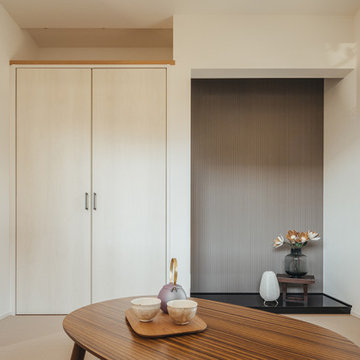
フラットにした畳コーナーの和室。
お子様がまだ小さいため、こちらで過ごされたりお客様が来客される時に利用できる客間としても利用できます。
灰桜という畳のカラーを使用。可愛らしく綺麗にまとめられた空間です。
Inspiration for a mid-sized open concept living room in Other with white walls, light hardwood floors, no fireplace, a wall-mounted tv, pink floor, wallpaper and wallpaper.
Inspiration for a mid-sized open concept living room in Other with white walls, light hardwood floors, no fireplace, a wall-mounted tv, pink floor, wallpaper and wallpaper.
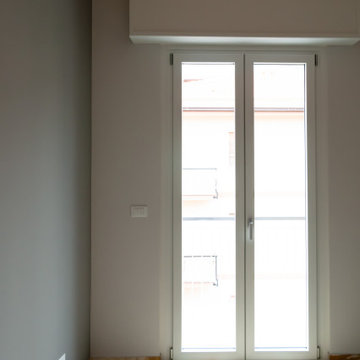
Mid-sized modern open concept living room in Other with purple walls, marble floors, a wall-mounted tv and pink floor.
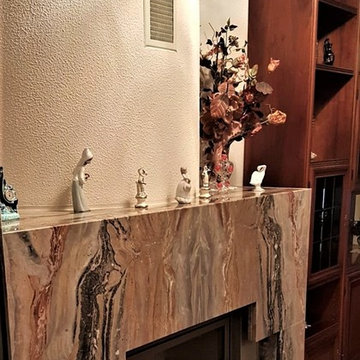
Particolare del camino e della parete attrezzata in legno.
Arredi della produzione Bucalossi Nello Arreda, collezione Hilton in noce.
Photo of a large traditional open concept living room in Other with a library, beige walls, marble floors, a standard fireplace, a stone fireplace surround, a built-in media wall and pink floor.
Photo of a large traditional open concept living room in Other with a library, beige walls, marble floors, a standard fireplace, a stone fireplace surround, a built-in media wall and pink floor.
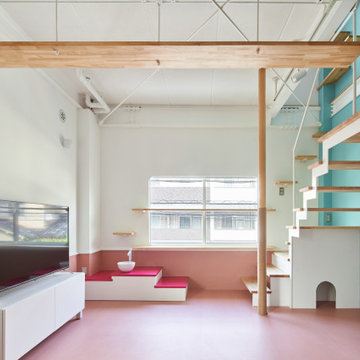
This is an example of a small contemporary open concept living room in Kyoto with white walls, linoleum floors, a wall-mounted tv, pink floor, exposed beam and planked wall panelling.
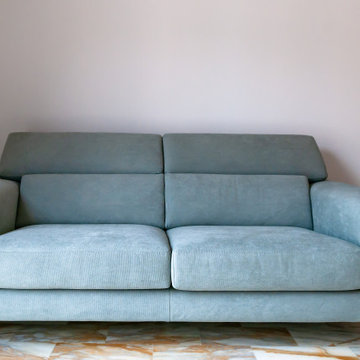
Inspiration for a mid-sized modern open concept living room in Other with purple walls, marble floors, a wall-mounted tv and pink floor.
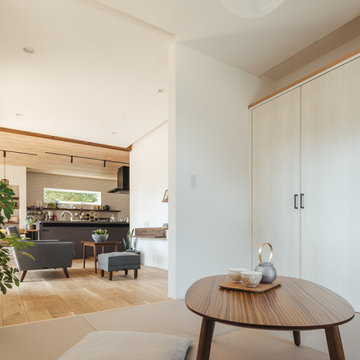
フラットにした畳コーナーの和室。
お子様がまだ小さいため、こちらで過ごされたりお客様が来客される時に利用できる客間としても利用できます。
灰桜という畳のカラーを使用。可愛らしく綺麗にまとめられた空間です。
Design ideas for a mid-sized open concept living room in Other with white walls, light hardwood floors, no fireplace, a wall-mounted tv, pink floor, wallpaper and wallpaper.
Design ideas for a mid-sized open concept living room in Other with white walls, light hardwood floors, no fireplace, a wall-mounted tv, pink floor, wallpaper and wallpaper.
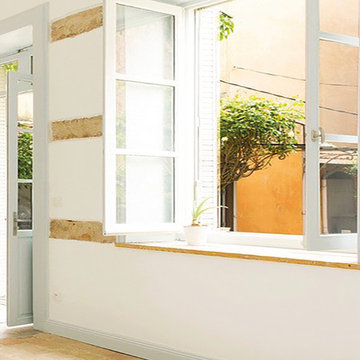
Cette pièce de vie en rez de jardin joue la carte de l'authenticité des matériaux. Pour une meilleure respiration des murs qui jouxtent les caves de cet immeuble canut à Lyon Croix rousse, ont été chaulés.
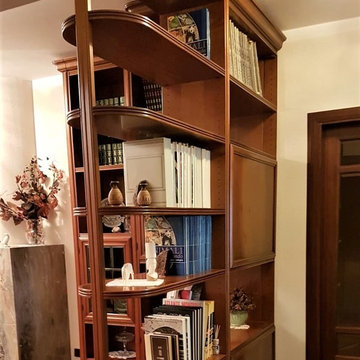
Particolare della parete attrezzata bifacciale, in legno, che scherma sia l'ingresso dalla scala che l'accesso alla zona notte, di cui si intravede la porta.
Arredi della produzione Bucalossi Nello Arreda, collezione Hilton in noce.
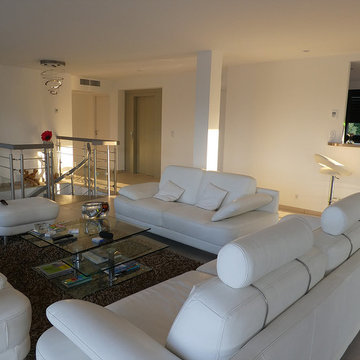
Maison individuelle:
A l'étage, surplombant la baie de Sainte Lucie, vaste lieu donnant sur la terrasse avec piscine à débordement, espace solarium.
Un ascenseur a été prévu pour plus de confort selon besoin.
L'escalier en colimaçon a été dessiné par l'architecte, Pascal Besson.
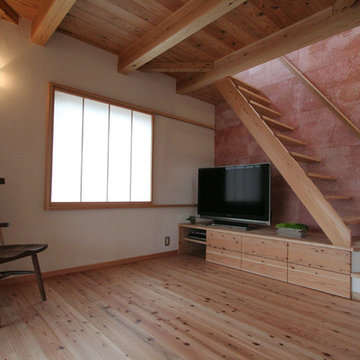
2階居間。ロフトへの階段脇の壁は、赤土と柿渋で染めた手漉き和紙貼り。
Inspiration for a mid-sized modern open concept living room in Other with pink walls, medium hardwood floors, a freestanding tv and pink floor.
Inspiration for a mid-sized modern open concept living room in Other with pink walls, medium hardwood floors, a freestanding tv and pink floor.
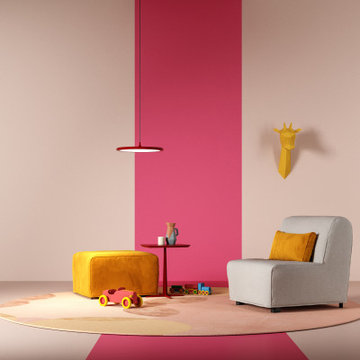
studi di interior styling, attraverso l'uso di colore, texture, materiali
Mid-sized eclectic open concept living room in Milan with pink walls, pink floor, wallpaper and vinyl floors.
Mid-sized eclectic open concept living room in Milan with pink walls, pink floor, wallpaper and vinyl floors.
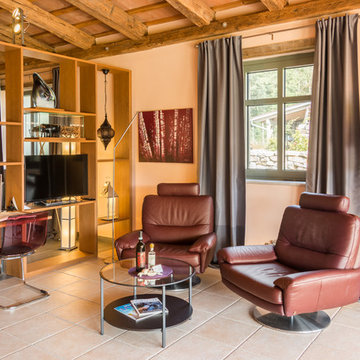
Andrea Chiesa è Progetto Immagine - Foto e video
Inspiration for a mid-sized country open concept living room in Other with a library, pink walls, ceramic floors, no fireplace, a freestanding tv and pink floor.
Inspiration for a mid-sized country open concept living room in Other with a library, pink walls, ceramic floors, no fireplace, a freestanding tv and pink floor.
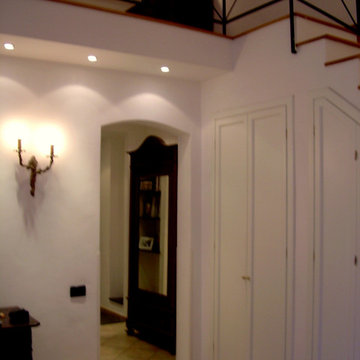
Appartamento con soggiorno e camera 'open space' adiacente al precedente. Stesso tipo di progetto ma realizzato con finiture e materiali differenti.
Inspiration for a large traditional open concept living room in Milan with terra-cotta floors and pink floor.
Inspiration for a large traditional open concept living room in Milan with terra-cotta floors and pink floor.
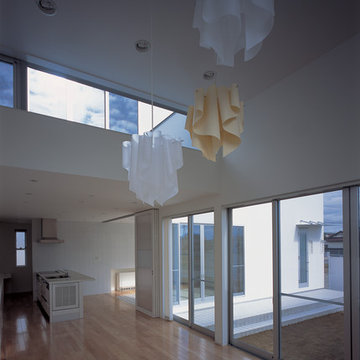
This is an example of a mid-sized modern open concept living room in Other with a home bar, white walls, medium hardwood floors, no fireplace, a freestanding tv and pink floor.
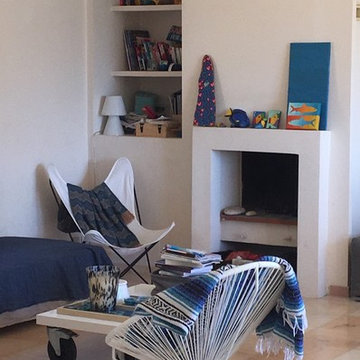
Design ideas for a mid-sized mediterranean open concept living room in Corsica with beige walls, marble floors, a standard fireplace, a concrete fireplace surround and pink floor.
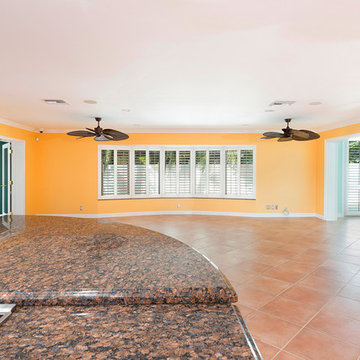
Design ideas for an expansive beach style open concept living room in Miami with yellow walls, terra-cotta floors, no fireplace, no tv and pink floor.
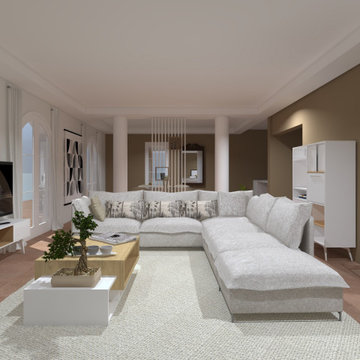
Un salon de réception pour cette grande maison située autour d'Aix en Provence : un rythme donné par les poteaux et par le décroché du plafond.
Large open concept living room in Marseille with terra-cotta floors, a wood stove, a wall-mounted tv, pink floor and vaulted.
Large open concept living room in Marseille with terra-cotta floors, a wood stove, a wall-mounted tv, pink floor and vaulted.
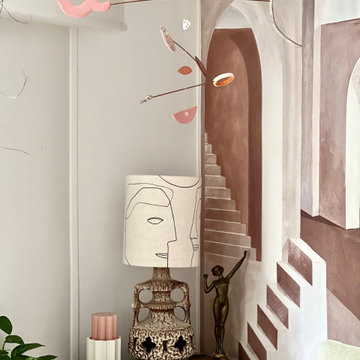
Le salon et sa fresque antique qui crée une perspective et ouvre l'horizon et le regard...
Photo of a mid-sized mediterranean open concept living room in Paris with a library, pink walls, marble floors, a freestanding tv and pink floor.
Photo of a mid-sized mediterranean open concept living room in Paris with a library, pink walls, marble floors, a freestanding tv and pink floor.
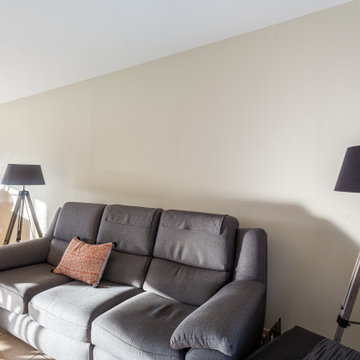
Mise en peinture plafonds avec un mat sans tension riche en huile végétale
Mise en peinture avec un acryl velours zero cov
Inspiration for a large contemporary open concept living room in Lille with beige walls, ceramic floors, a wall-mounted tv and pink floor.
Inspiration for a large contemporary open concept living room in Lille with beige walls, ceramic floors, a wall-mounted tv and pink floor.
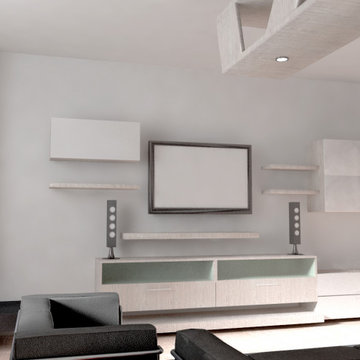
La diversa distribuzione degli spazi interni ha previsto la realizzazione di una zona living cucina-soggiorno, con arredi di design e l'inserimento di un camino. Ancorata al soffitto una libreria sospesa con faretti incassati realizzata artigianalmente in legno di rovere.
Open Concept Living Room Design Photos with Pink Floor
4