Open Concept Living Room Design Photos with Pink Floor
Refine by:
Budget
Sort by:Popular Today
21 - 40 of 113 photos
Item 1 of 3
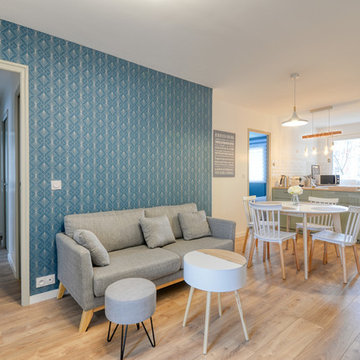
Romaric GRATADOUR
Mid-sized contemporary open concept living room in Paris with blue walls, light hardwood floors and pink floor.
Mid-sized contemporary open concept living room in Paris with blue walls, light hardwood floors and pink floor.
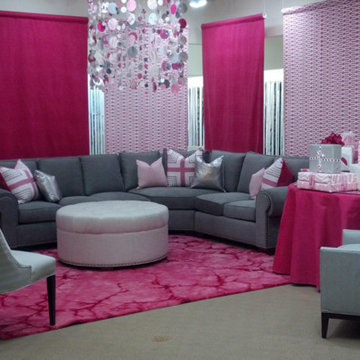
50 Shades of Pink - Designer: Steve Teich - The Teich Group Rug: Tie Dye
Large contemporary open concept living room in Detroit with grey walls, carpet and pink floor.
Large contemporary open concept living room in Detroit with grey walls, carpet and pink floor.
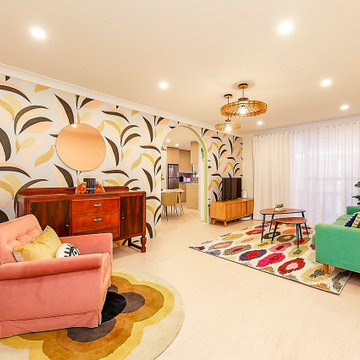
Inspiration for a mid-sized eclectic open concept living room in Sydney with white walls, vinyl floors, a freestanding tv and pink floor.
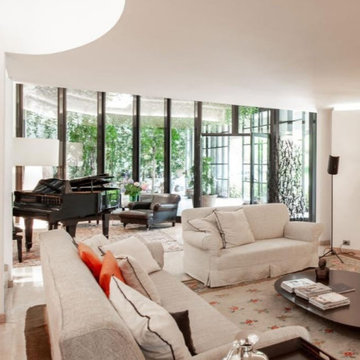
This is an example of an expansive eclectic open concept living room in Milan with white walls, marble floors, pink floor and coffered.
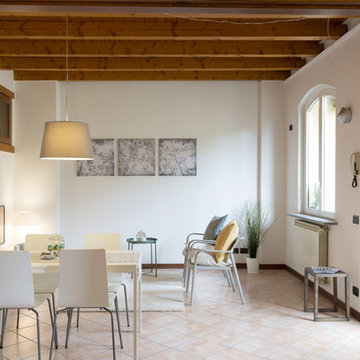
® Staged Interiors
Inspiration for a mid-sized modern open concept living room in Milan with pink floor.
Inspiration for a mid-sized modern open concept living room in Milan with pink floor.
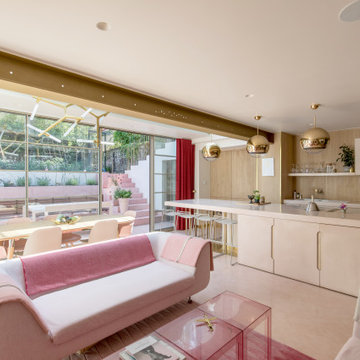
Photo of a large modern open concept living room in London with concrete floors, a metal fireplace surround and pink floor.
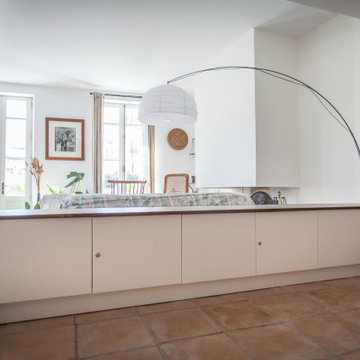
Il fallait à cet appartement un meuble pour le rangement des chaussures et pour assurer une subtile séparation des espaces cuisine et salon. C'est chose faite avec ce meuble bas tout en longueur. Le caisson et les portes sont réalisés en mélaminé décor dont la couleur a été coordonnée avec la peinture légèrement crème d'origine. L'assise est réalisée en Epicéa teinté au brou de noix et vernis pour une assise élégante et résistante.
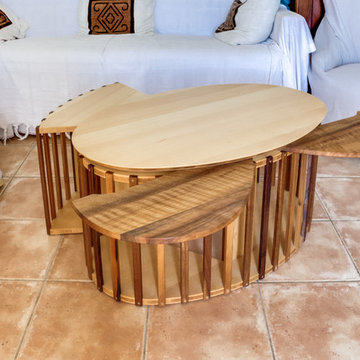
Table basse en frêne et noyer.
Création exclusive de l'Atelier de l'Ebeniste
Design ideas for a small traditional open concept living room in Saint-Etienne with a library, white walls, ceramic floors, a wood stove, a metal fireplace surround, a freestanding tv and pink floor.
Design ideas for a small traditional open concept living room in Saint-Etienne with a library, white walls, ceramic floors, a wood stove, a metal fireplace surround, a freestanding tv and pink floor.
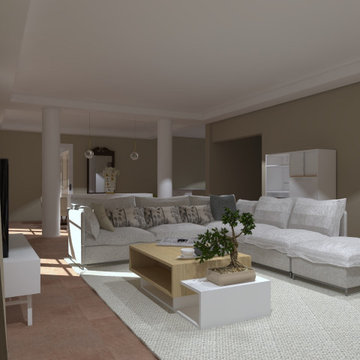
Un salon de réception pour cette grande maison située autour d'Aix en Provence : un rythme donné par les poteaux et par le décroché du plafond.
Large open concept living room in Marseille with terra-cotta floors, a wood stove, a wall-mounted tv, pink floor and vaulted.
Large open concept living room in Marseille with terra-cotta floors, a wood stove, a wall-mounted tv, pink floor and vaulted.
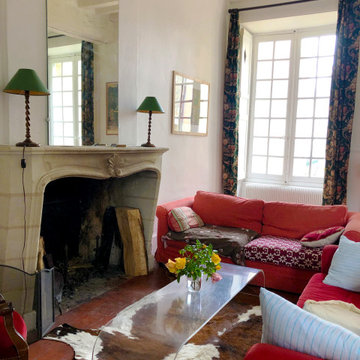
Large transitional open concept living room in Paris with white walls, terra-cotta floors, a standard fireplace, a stone fireplace surround and pink floor.
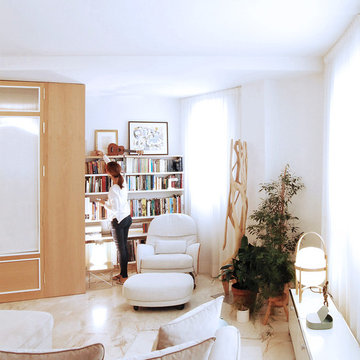
La idea de habitación como cámara estanca es antigua. Pertenece a un tiempo en el que los espacios de la vivienda se ordenaban según su rango, desde el salón de las visitas al cuarto de la plancha.
Pero, ¿qué ocurre si eliminamos los tabiques y la casa es un único espacio en el que se superponen las diferentes capas de la domesticidad?
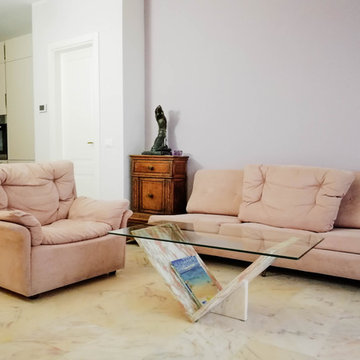
Divani rosa cipria
@EasyRelooking
Photo of a mid-sized beach style open concept living room in Other with purple walls, marble floors and pink floor.
Photo of a mid-sized beach style open concept living room in Other with purple walls, marble floors and pink floor.
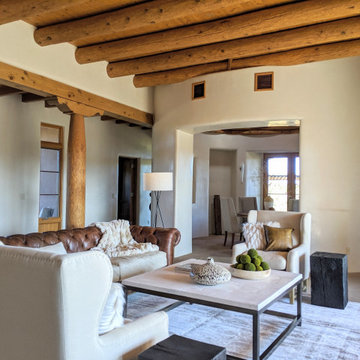
This is an example of a large formal open concept living room in Other with beige walls, a standard fireplace, a stone fireplace surround, no tv and pink floor.
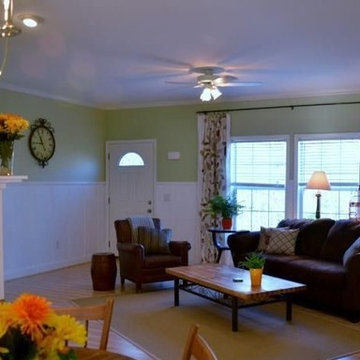
Bright open concept.
Mid-sized country open concept living room in Richmond with green walls, laminate floors, a standard fireplace, a wood fireplace surround and pink floor.
Mid-sized country open concept living room in Richmond with green walls, laminate floors, a standard fireplace, a wood fireplace surround and pink floor.
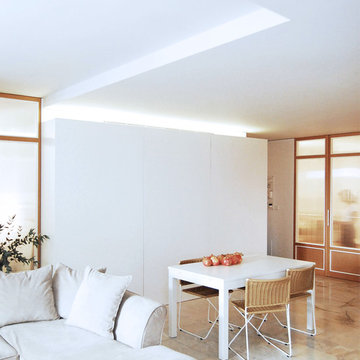
La idea de habitación como cámara estanca es antigua. Pertenece a un tiempo en el que los espacios de la vivienda se ordenaban según su rango, desde el salón de las visitas al cuarto de la plancha.
Pero, ¿qué ocurre si eliminamos los tabiques y la casa es un único espacio en el que se superponen las diferentes capas de la domesticidad?
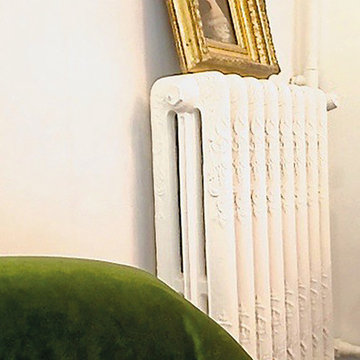
Cette pièce de vie en rez de jardin joue la carte de l'authenticité des matériaux: le radiateur en fonte a été sablé et peint, tandis que pour une meilleure ventilation, les murs qui jouxtent les caves de cet immeuble canut à Lyon Croix rousse, ont été chaulés.
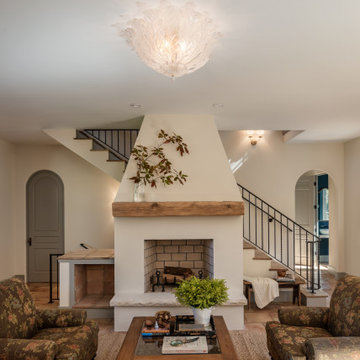
The living room and most first floor areas were tiled with reclaimed European terra cotta. We also used traditional method of oil and wax to seal and finished them. The interior walls were textured to give a plastered appearance. An interesting and dificult detail was to eliminate all casing, even on interior doors to give the appearance of full masonry traditional construction.
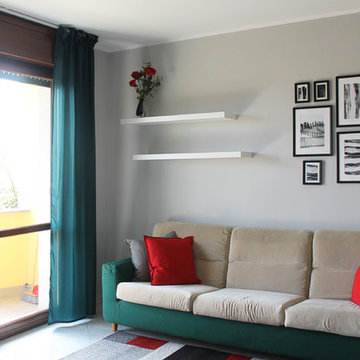
This is an example of a small contemporary open concept living room in Other with grey walls, porcelain floors, no fireplace and pink floor.
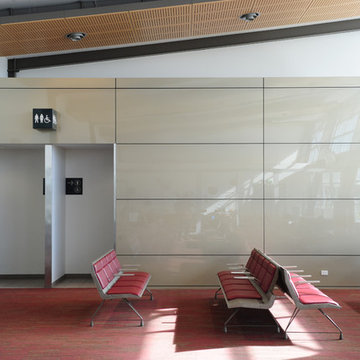
A great space to relax full of natural light while waiting for your plane at the Albury Airport. Wall panelling and timber feature ceiling by David Hanckel Cabinets (DHC)
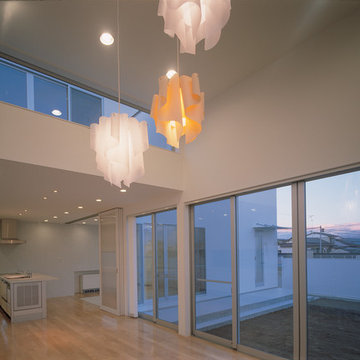
Mid-sized modern open concept living room in Other with a home bar, white walls, medium hardwood floors, no fireplace, a freestanding tv and pink floor.
Open Concept Living Room Design Photos with Pink Floor
2