Open Concept Living Room Design Photos with Pink Floor
Refine by:
Budget
Sort by:Popular Today
101 - 113 of 113 photos
Item 1 of 3
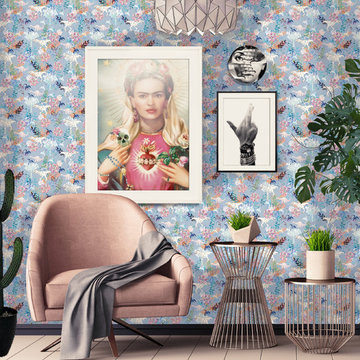
‘Fleurassic Park’ is a collection born of magic and fantasy. Fleurosaurous Rex is a design for people who want more out of their wallpaper. They want art. They want intrigue. They want beauty. They want a statement. For the girls that love dinosaurs and the boys that love flowers. Gaze in wonder at the hand illustrated and painted elements allowing you to get lost within the story of this collection, let your imagination run wild. For those quirky interior spaces not just for children.
Be brave. Be bold. Be wild. Be free. Be inspired.
All of our wallpapers are printed right here in the UK; printed on the highest quality substrate. With each roll measuring 52cms by 10 metres. This is a paste the wall product with a straight repeat. Due to the bespoke nature of our product we strongly recommend the purchase of a 17cm by 20cm sample through our shop, prior to purchase to ensure you are happy with the colours
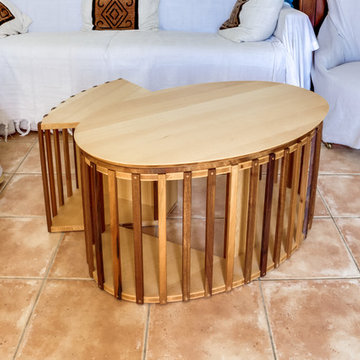
Table basse en frêne et noyer.
Création exclusive de l'Atelier de l'Ebeniste
Small traditional open concept living room in Saint-Etienne with a library, white walls, ceramic floors, a wood stove, a metal fireplace surround, a freestanding tv and pink floor.
Small traditional open concept living room in Saint-Etienne with a library, white walls, ceramic floors, a wood stove, a metal fireplace surround, a freestanding tv and pink floor.
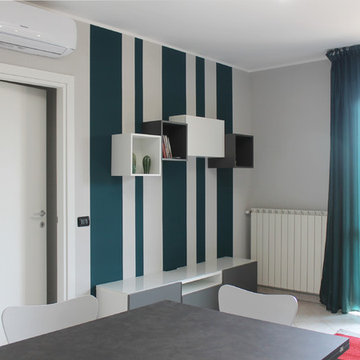
This is an example of a small contemporary open concept living room in Other with grey walls, porcelain floors, no fireplace and pink floor.
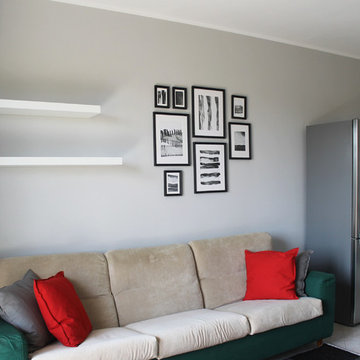
Design ideas for a small contemporary open concept living room in Other with grey walls, porcelain floors, no fireplace and pink floor.
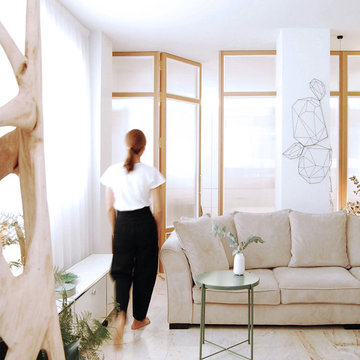
La idea de habitación como cámara estanca es antigua. Pertenece a un tiempo en el que los espacios de la vivienda se ordenaban según su rango, desde el salón de las visitas al cuarto de la plancha.
Pero, ¿qué ocurre si eliminamos los tabiques y la casa es un único espacio en el que se superponen las diferentes capas de la domesticidad?
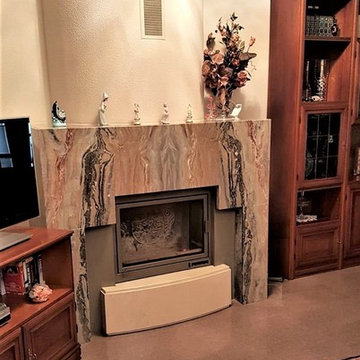
Particolare del camino a parete realizzato su disegno. Il monoblocco in ghisa è stato rivestito in marmo.
Large traditional open concept living room in Other with a library, beige walls, marble floors, a standard fireplace, a stone fireplace surround, a built-in media wall and pink floor.
Large traditional open concept living room in Other with a library, beige walls, marble floors, a standard fireplace, a stone fireplace surround, a built-in media wall and pink floor.
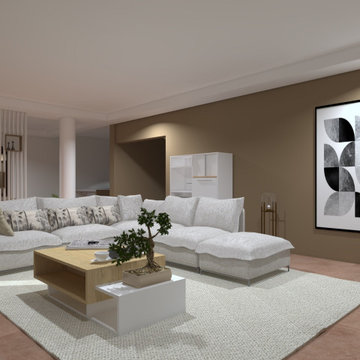
Un salon de réception pour cette grande maison située autour d'Aix en Provence : un rythme donné par les poteaux et par le décroché du plafond.
Design ideas for a large open concept living room in Marseille with terra-cotta floors, a wood stove, a wall-mounted tv, pink floor and vaulted.
Design ideas for a large open concept living room in Marseille with terra-cotta floors, a wood stove, a wall-mounted tv, pink floor and vaulted.
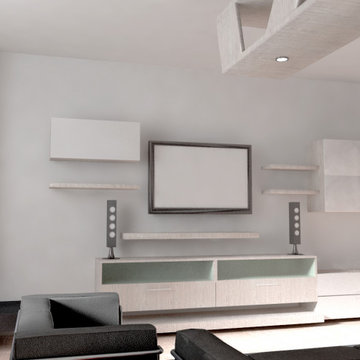
La diversa distribuzione degli spazi interni ha previsto la realizzazione di una zona living cucina-soggiorno, con arredi di design e l'inserimento di un camino. Ancorata al soffitto una libreria sospesa con faretti incassati realizzata artigianalmente in legno di rovere.
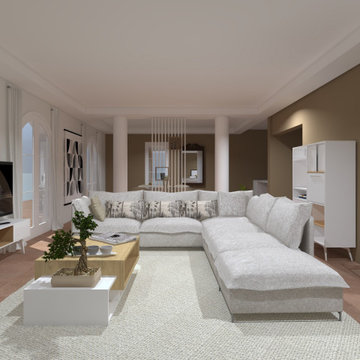
Un salon de réception pour cette grande maison située autour d'Aix en Provence : un rythme donné par les poteaux et par le décroché du plafond.
Large open concept living room in Marseille with terra-cotta floors, a wood stove, a wall-mounted tv, pink floor and vaulted.
Large open concept living room in Marseille with terra-cotta floors, a wood stove, a wall-mounted tv, pink floor and vaulted.
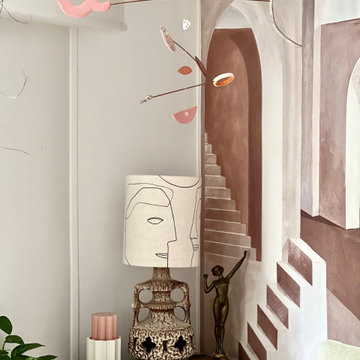
Le salon et sa fresque antique qui crée une perspective et ouvre l'horizon et le regard...
Photo of a mid-sized mediterranean open concept living room in Paris with a library, pink walls, marble floors, a freestanding tv and pink floor.
Photo of a mid-sized mediterranean open concept living room in Paris with a library, pink walls, marble floors, a freestanding tv and pink floor.
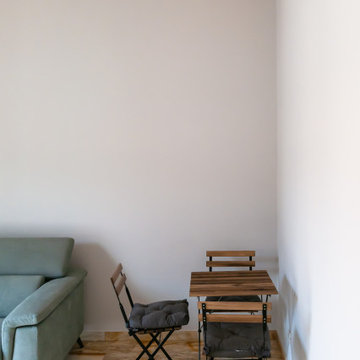
Design ideas for a mid-sized modern open concept living room in Other with purple walls, marble floors, a wall-mounted tv and pink floor.
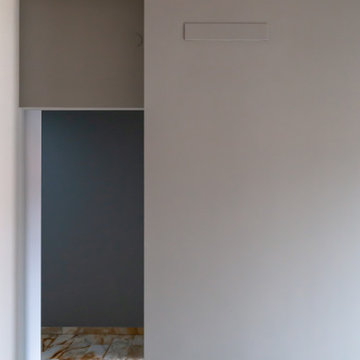
Photo of a mid-sized modern open concept living room in Other with purple walls, marble floors, a wall-mounted tv and pink floor.
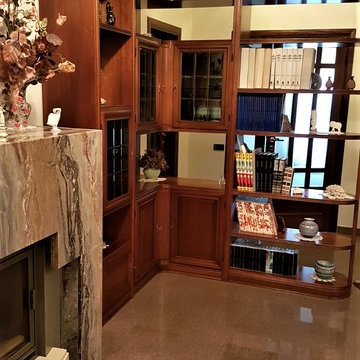
Particolare della parete attrezzata bifacciale, in legno, che scherma sia l'ingresso dalla scala che l'accesso alla zona notte, di cui si intravede la porta.
Arredi della produzione Bucalossi Nello Arreda, collezione Hilton in noce.
Open Concept Living Room Design Photos with Pink Floor
6