Open Plan Dining Design Ideas with Wood
Refine by:
Budget
Sort by:Popular Today
41 - 60 of 681 photos
Item 1 of 3
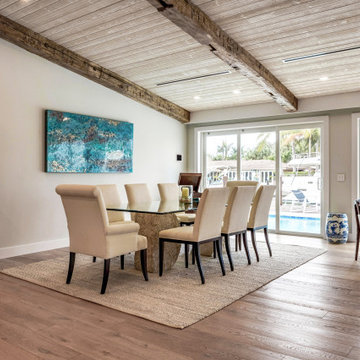
Inspiration for a transitional open plan dining in Miami with grey walls, medium hardwood floors, brown floor, exposed beam, vaulted and wood.
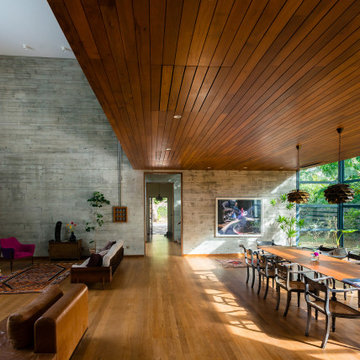
With all living spaces arranged along a central spine, the built mass of the house is characterized by timber-shuttered concrete walls folding inwards to create multiple niches and courts in the built envelope. Added on to this are layers of the owners’ collection of found antiques and artifacts from his stints of travel.
The central spine manifests itself as the internal corridor which connects all living spaces sequentially; the façade modulates itself in accordance with the function of the interior spaces – changing from a cantilevered overhang that forms the entrance forecourt, to the conservatory structure that frames the dining room from the South-East side, and leading to the kitchen on the extreme North-West which opens out to the deck and swimming pool.
A series of portals along the spine highlights the sequential nature of the living spaces, with varying degrees of privacy accorded to each zone: public spaces, for instance, open directly into the forecourt, whereas the relatively private family zone, adjoining the kitchen, has been placed towards the back of the house.
In addition to the tree in the forecourt, the Sembhal tree along the South-Western site periphery and the tree towards the North determine the spatial layout of the residence, with multiple balconies and windows opening out to glorious views of their dense canopies.
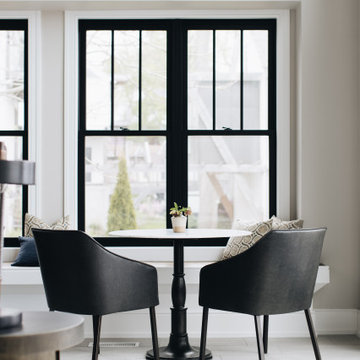
Inspiration for a large country open plan dining in Grand Rapids with white walls, porcelain floors, grey floor and wood.
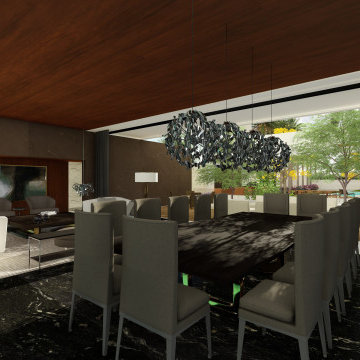
Design ideas for a large open plan dining in Other with marble floors, black floor and wood.
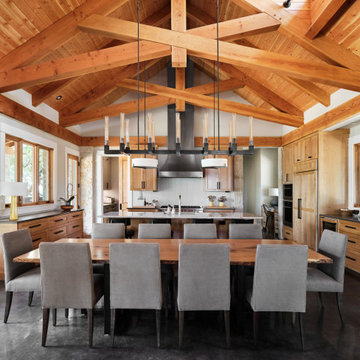
Country open plan dining in Austin with white walls, concrete floors, black floor, exposed beam, vaulted and wood.
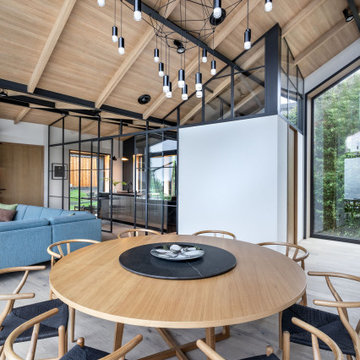
Design ideas for a mid-sized tropical open plan dining in Other with white walls, wood, light hardwood floors and beige floor.
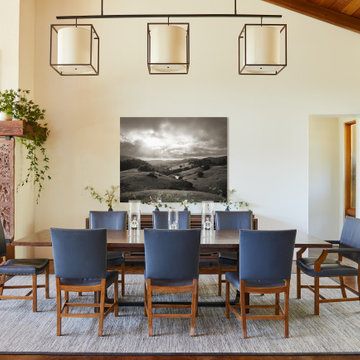
Perched on a hilltop high in the Myacama mountains is a vineyard property that exists off-the-grid. This peaceful parcel is home to Cornell Vineyards, a winery known for robust cabernets and a casual ‘back to the land’ sensibility. We were tasked with designing a simple refresh of two existing buildings that dually function as a weekend house for the proprietor’s family and a platform to entertain winery guests. We had fun incorporating our client’s Asian art and antiques that are highlighted in both living areas. Paired with a mix of neutral textures and tones we set out to create a casual California style reflective of its surrounding landscape and the winery brand.

A contemporary holiday home located on Victoria's Mornington Peninsula featuring rammed earth walls, timber lined ceilings and flagstone floors. This home incorporates strong, natural elements and the joinery throughout features custom, stained oak timber cabinetry and natural limestone benchtops. With a nod to the mid century modern era and a balance of natural, warm elements this home displays a uniquely Australian design style. This home is a cocoon like sanctuary for rejuvenation and relaxation with all the modern conveniences one could wish for thoughtfully integrated.
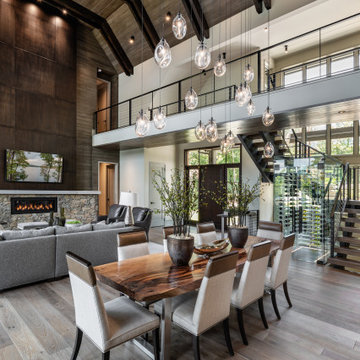
Inspiration for a country open plan dining in Other with white walls, medium hardwood floors, brown floor, vaulted and wood.

Looking under the edge of the loft into the guest bedroom on left, with opaque walls opened up and a Murphy bed closed on the wall. In front, a pair of patterned slipper chairs and a Moroccan metal table. Between is an opaque wall of the guest bedroom, which separates the dining space, featuring mid-century modern dining table and chairs in coordinating colors of wood and blue-green striped fabric.
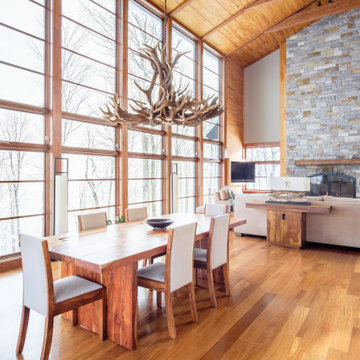
High-Performance Design Process
Each BONE Structure home is optimized for energy efficiency using our high-performance process. Learn more about this unique approach.

Фото - Сабухи Новрузов
Inspiration for an industrial open plan dining in Other with white walls, medium hardwood floors, brown floor, exposed beam, wood and brick walls.
Inspiration for an industrial open plan dining in Other with white walls, medium hardwood floors, brown floor, exposed beam, wood and brick walls.

In lieu of a formal dining room, our clients kept the dining area casual. A painted built-in bench, with custom upholstery runs along the white washed cypress wall. Custom lights by interior designer Joel Mozersky.
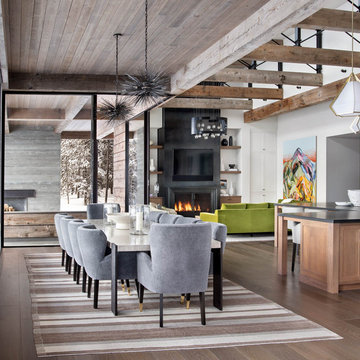
Country open plan dining in Other with white walls, medium hardwood floors, a standard fireplace, a metal fireplace surround and wood.

Inspiration for a large contemporary open plan dining in San Luis Obispo with beige walls, brown floor, wood, medium hardwood floors, a ribbon fireplace and a stone fireplace surround.
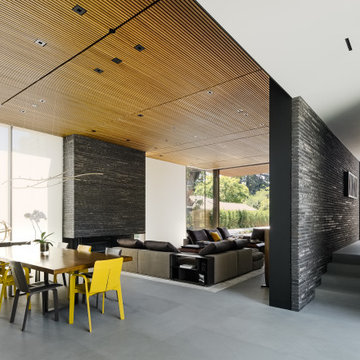
This is an example of a modern open plan dining in San Francisco with white walls, grey floor and wood.
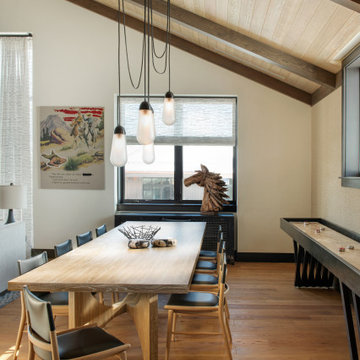
Photo of a mid-sized contemporary open plan dining in Other with white walls, medium hardwood floors, brown floor and wood.
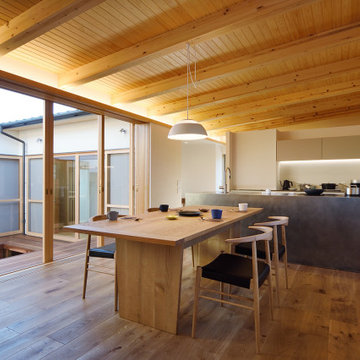
天井を梁・木張りとした、ぬくもりを感じるリビング・ダイニングとなっています。
中庭を介して全ての部屋と繋がる開放的なリビング・ダイニングはご家族様の憩いの場となるでしょう。
Inspiration for a large open plan dining in Other with white walls, medium hardwood floors, no fireplace and wood.
Inspiration for a large open plan dining in Other with white walls, medium hardwood floors, no fireplace and wood.
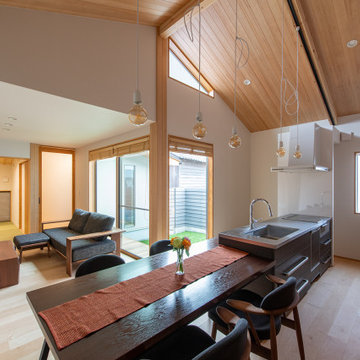
Photo of a mid-sized open plan dining in Other with white walls, plywood floors, no fireplace, beige floor, wood and wallpaper.
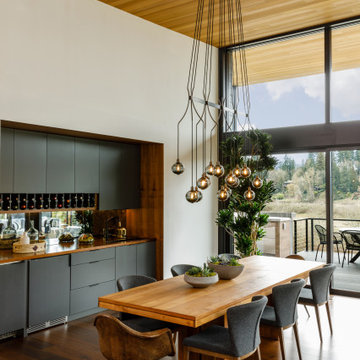
This is an example of a midcentury open plan dining in Portland with white walls, medium hardwood floors, brown floor and wood.
Open Plan Dining Design Ideas with Wood
3