Open Plan Kitchen with an Undermount Sink Design Ideas
Refine by:
Budget
Sort by:Popular Today
301 - 320 of 151,963 photos
Item 1 of 3
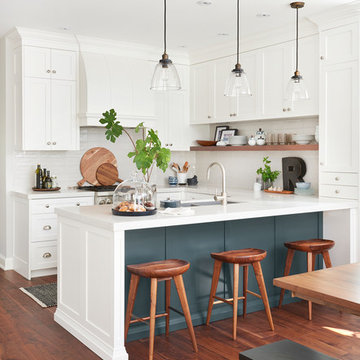
Inspiration for a transitional u-shaped open plan kitchen in Toronto with an undermount sink, shaker cabinets, white cabinets, white splashback, subway tile splashback, stainless steel appliances, medium hardwood floors, a peninsula and brown floor.
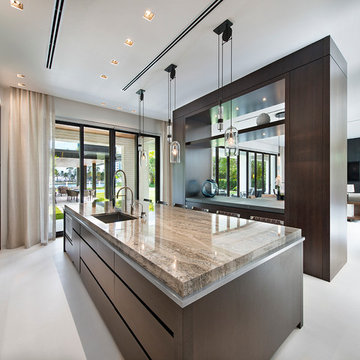
Blue Ocean Photography
Inspiration for a large contemporary galley open plan kitchen in Miami with an undermount sink, flat-panel cabinets, dark wood cabinets, granite benchtops, brown splashback, glass tile splashback, stainless steel appliances, limestone floors and with island.
Inspiration for a large contemporary galley open plan kitchen in Miami with an undermount sink, flat-panel cabinets, dark wood cabinets, granite benchtops, brown splashback, glass tile splashback, stainless steel appliances, limestone floors and with island.
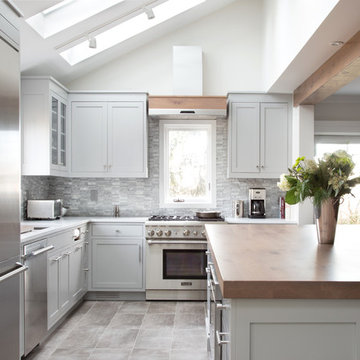
This townhouse kitchen was in Scarsdale New York transformed from a constricted galley to a spacious island kitchen by removing one structural wall. Skylights flood the kitchen with light while calming grey cabinetry keep the kitchen from feeling too stark. Kitchen and cabinetry design, Studio Dearborn. Interior design, Strauss Home Designs. Appliances, Thermador, Sharp, GE. Cabinetry and Character Oak countertop, Schrocks of Walnut Creek. Range hood (with custom wood top) by Thermador. Photography, Timothy Lenz.
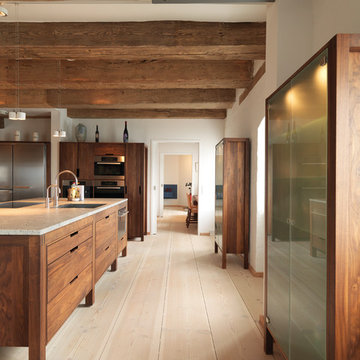
Photocredit: Anders Hviid
Inspiration for a country galley open plan kitchen in Copenhagen with an undermount sink, flat-panel cabinets, medium wood cabinets, stainless steel appliances, light hardwood floors and with island.
Inspiration for a country galley open plan kitchen in Copenhagen with an undermount sink, flat-panel cabinets, medium wood cabinets, stainless steel appliances, light hardwood floors and with island.
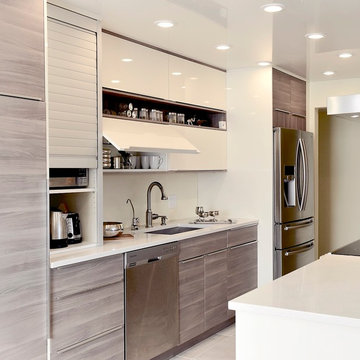
This is another favorite home redesign project.
Throughout my career, I've worked with some hefty budgets on a number of high-end projects. You can visit Paris Kitchens and Somerset Kitchens, companies that I have worked for previously, to get an idea of what I mean. I could start name dropping here, but I won’t, because that's not what this project is about. This project is about a small budget and a happy homeowner.
This was one of the first projects with a custom interior design at a fraction of a regular budget. I could use the term “value engineering” to describe it, because this particular interior was heavily value engineered.
The result: a sophisticated interior that looks so much more expensive than it is. And one ecstatic homeowner. Mission impossible accomplished.
P.S. Don’t ask me how much it cost, I promised the homeowner that their impressive budget will remain confidential.
In any case, no one would believe me even if I spilled the beans.
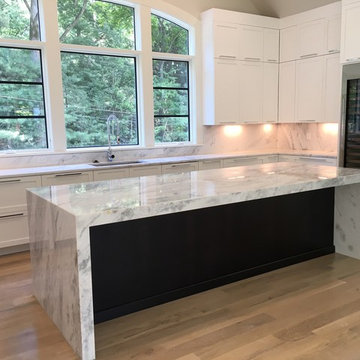
New Super White Quartzite with a mitered waterfall island and full-height backsplash.
Design ideas for a mid-sized contemporary l-shaped open plan kitchen in Nashville with an undermount sink, flat-panel cabinets, white cabinets, quartzite benchtops, white splashback, stone slab splashback, stainless steel appliances, light hardwood floors and with island.
Design ideas for a mid-sized contemporary l-shaped open plan kitchen in Nashville with an undermount sink, flat-panel cabinets, white cabinets, quartzite benchtops, white splashback, stone slab splashback, stainless steel appliances, light hardwood floors and with island.
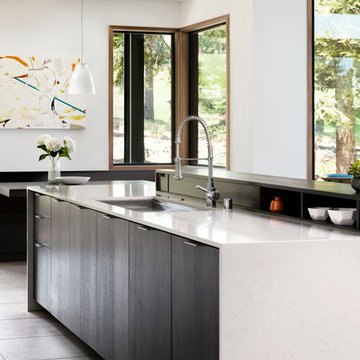
Photo: Lisa Petrol
Design ideas for a large modern l-shaped open plan kitchen in San Francisco with an undermount sink, flat-panel cabinets, quartz benchtops, porcelain floors, with island, white splashback, ceramic splashback and panelled appliances.
Design ideas for a large modern l-shaped open plan kitchen in San Francisco with an undermount sink, flat-panel cabinets, quartz benchtops, porcelain floors, with island, white splashback, ceramic splashback and panelled appliances.
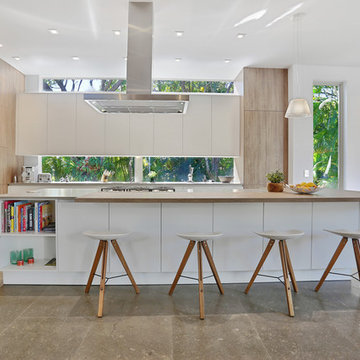
Photo of a large contemporary galley open plan kitchen in Miami with flat-panel cabinets, white cabinets, with island, an undermount sink, concrete benchtops, window splashback, panelled appliances and concrete floors.
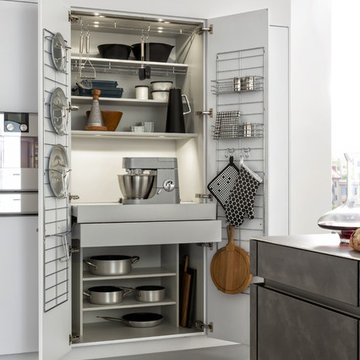
Design ideas for a mid-sized modern open plan kitchen in New York with an undermount sink, flat-panel cabinets, grey cabinets, concrete benchtops, white splashback, stainless steel appliances, concrete floors and with island.
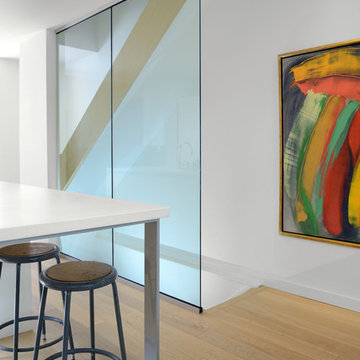
Mid-sized contemporary l-shaped open plan kitchen in Toronto with an undermount sink, flat-panel cabinets, white cabinets, quartzite benchtops, stainless steel appliances, light hardwood floors, with island and beige floor.
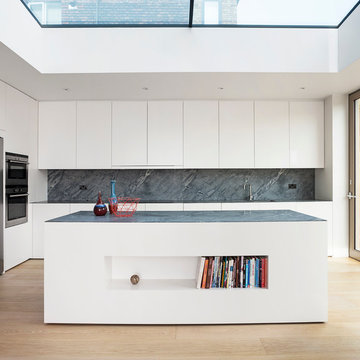
A couple with two young children appointed FPA to refurbish a large semi detached Victorian house in Wimbledon Park. The property, arranged on four split levels, had already been extended in 2007 by the previous owners.
The clients only wished to have the interiors updated to create a contemporary family room. However, FPA interpreted the brief as an opportunity also to refine the appearance of the existing side extension overlooking the patio and devise a new external family room, framed by red cedar clap boards, laid to suggest a chevron floor pattern.
The refurbishment of the interior creates an internal contemporary family room at the lower ground floor by employing a simple, yet elegant, selection of materials as the instrument to redirect the focus of the house towards the patio and the garden: light coloured European Oak floor is paired with natural Oak and white lacquered panelling and Lava Stone to produce a calming and serene space.
The solid corner of the extension is removed and a new sliding door set is put in to reduce the separation between inside and outside.
Photo by Gianluca Maver
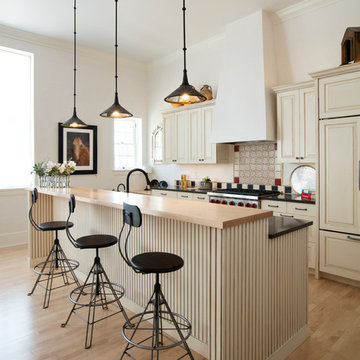
Inspiration for a mid-sized traditional l-shaped open plan kitchen in Albuquerque with raised-panel cabinets, beige cabinets, beige splashback, panelled appliances, light hardwood floors, with island, an undermount sink, granite benchtops, ceramic splashback and black benchtop.
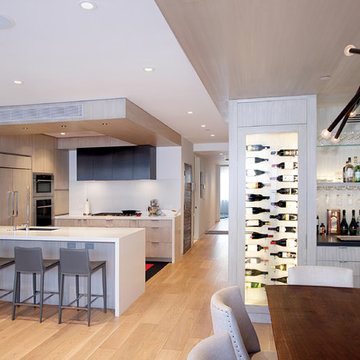
Inspiration for a small contemporary galley open plan kitchen in New York with an undermount sink, flat-panel cabinets, light wood cabinets, solid surface benchtops, panelled appliances, light hardwood floors and a peninsula.
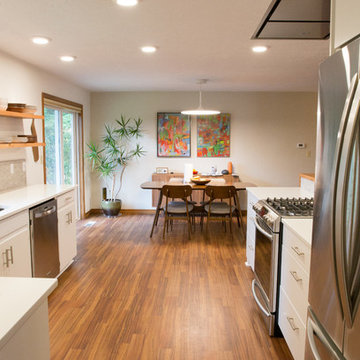
The homeowners wanted to open up the kitchen to the living room and dining room.
Photos by: Holly Needham
This is an example of a mid-sized midcentury galley open plan kitchen in Other with an undermount sink, flat-panel cabinets, white cabinets, quartzite benchtops, grey splashback, porcelain splashback, stainless steel appliances, vinyl floors and a peninsula.
This is an example of a mid-sized midcentury galley open plan kitchen in Other with an undermount sink, flat-panel cabinets, white cabinets, quartzite benchtops, grey splashback, porcelain splashback, stainless steel appliances, vinyl floors and a peninsula.
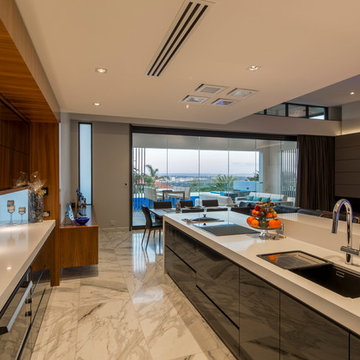
This is an example of a contemporary u-shaped open plan kitchen in Perth with flat-panel cabinets, black cabinets, a peninsula, an undermount sink, glass sheet splashback and panelled appliances.
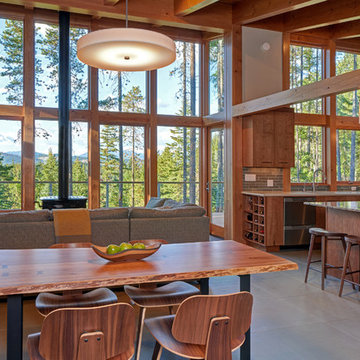
Photography by Dale Lang
Inspiration for a mid-sized contemporary l-shaped open plan kitchen in Seattle with an undermount sink, flat-panel cabinets, medium wood cabinets, solid surface benchtops, grey splashback, ceramic splashback, stainless steel appliances, concrete floors and with island.
Inspiration for a mid-sized contemporary l-shaped open plan kitchen in Seattle with an undermount sink, flat-panel cabinets, medium wood cabinets, solid surface benchtops, grey splashback, ceramic splashback, stainless steel appliances, concrete floors and with island.
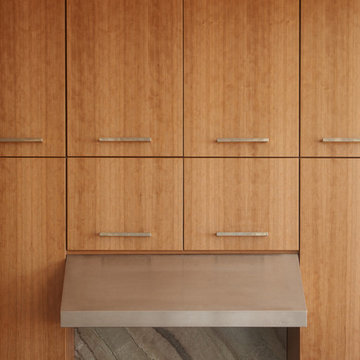
This contemporary kitchen features flat front European-style cabinets with stainless steel and appliances and custom forged pulls.
Design ideas for a modern l-shaped open plan kitchen in Portland Maine with an undermount sink, flat-panel cabinets, medium wood cabinets, quartzite benchtops, beige splashback, stone slab splashback, stainless steel appliances, medium hardwood floors and with island.
Design ideas for a modern l-shaped open plan kitchen in Portland Maine with an undermount sink, flat-panel cabinets, medium wood cabinets, quartzite benchtops, beige splashback, stone slab splashback, stainless steel appliances, medium hardwood floors and with island.
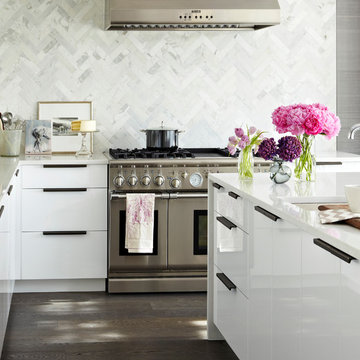
Virginia McDonald
Mid-sized contemporary l-shaped open plan kitchen in Toronto with an undermount sink, flat-panel cabinets, white cabinets, white splashback, marble splashback, stainless steel appliances, with island, brown floor, quartzite benchtops and dark hardwood floors.
Mid-sized contemporary l-shaped open plan kitchen in Toronto with an undermount sink, flat-panel cabinets, white cabinets, white splashback, marble splashback, stainless steel appliances, with island, brown floor, quartzite benchtops and dark hardwood floors.
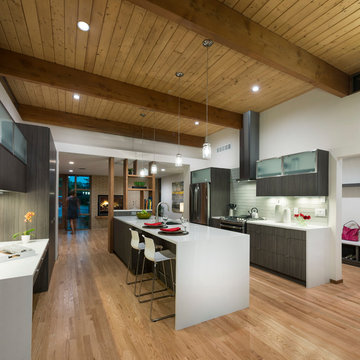
Kitchen
LaCasse Photography
Photo of a midcentury galley open plan kitchen in Denver with an undermount sink, flat-panel cabinets, dark wood cabinets, quartz benchtops, white splashback, glass tile splashback, stainless steel appliances, light hardwood floors and with island.
Photo of a midcentury galley open plan kitchen in Denver with an undermount sink, flat-panel cabinets, dark wood cabinets, quartz benchtops, white splashback, glass tile splashback, stainless steel appliances, light hardwood floors and with island.
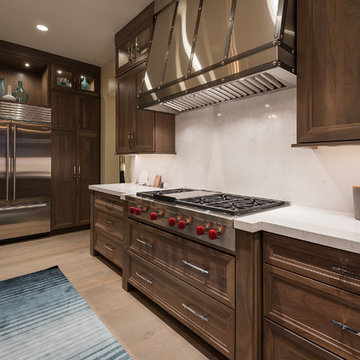
Amazing great room / modern kitchen. under mount stainless sinks, stainless appliances, showcase cabinets, glass lighting fixtures Cabinets and Countertops by Chris and Dick's, Salt Lake City, Utah.
Design: Sita Montgomery Interiors
Build: Cameo Homes
Cabinets: Master Brands
Countertops: Granite
Paint: Benjamin Moore
Photo: Lucy Call
Open Plan Kitchen with an Undermount Sink Design Ideas
16