Open Plan Kitchen with Metal Splashback Design Ideas
Refine by:
Budget
Sort by:Popular Today
161 - 180 of 2,678 photos
Item 1 of 3
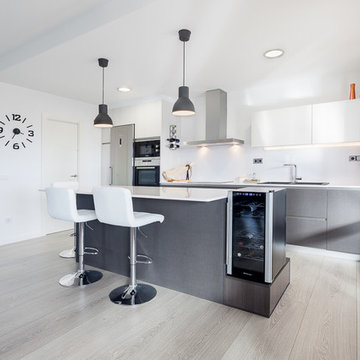
Cuina Fortta. Foto: Marcel Assó
This is an example of a mid-sized contemporary single-wall open plan kitchen in Other with flat-panel cabinets, grey cabinets, with island, white splashback, stainless steel appliances, a double-bowl sink, light hardwood floors, quartz benchtops, metal splashback, grey floor and white benchtop.
This is an example of a mid-sized contemporary single-wall open plan kitchen in Other with flat-panel cabinets, grey cabinets, with island, white splashback, stainless steel appliances, a double-bowl sink, light hardwood floors, quartz benchtops, metal splashback, grey floor and white benchtop.
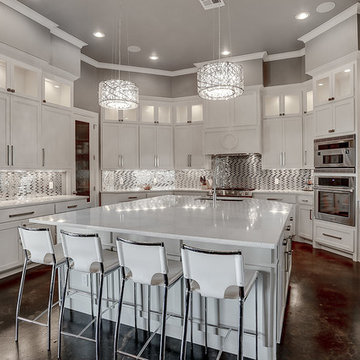
nordukfinehomes
Expansive transitional u-shaped open plan kitchen in Oklahoma City with an undermount sink, shaker cabinets, white cabinets, recycled glass benchtops, metallic splashback, metal splashback, stainless steel appliances, concrete floors and with island.
Expansive transitional u-shaped open plan kitchen in Oklahoma City with an undermount sink, shaker cabinets, white cabinets, recycled glass benchtops, metallic splashback, metal splashback, stainless steel appliances, concrete floors and with island.
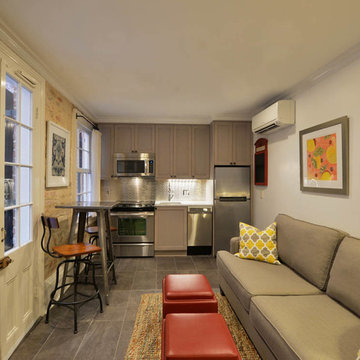
Inspiration for a small contemporary single-wall open plan kitchen in New York with an undermount sink, stainless steel appliances, shaker cabinets, grey cabinets, solid surface benchtops, metallic splashback, metal splashback, porcelain floors and no island.
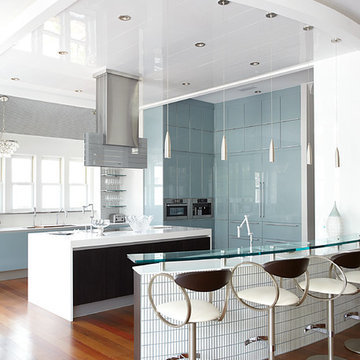
In the kitchen, we used Poggenpohl cabinetry in both a shimmering blue color, and a dark wenge wood finish for contrast. The backsplash over the sink is Ann Sacks penny round tiles, and the bar front is Ann Sacks rectangular ceramic tiles
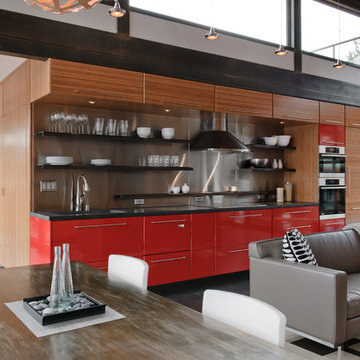
Clean and simple define this 1200 square foot Portage Bay floating home. After living on the water for 10 years, the owner was familiar with the area’s history and concerned with environmental issues. With that in mind, she worked with Architect Ryan Mankoski of Ninebark Studios and Dyna to create a functional dwelling that honored its surroundings. The original 19th century log float was maintained as the foundation for the new home and some of the historic logs were salvaged and custom milled to create the distinctive interior wood paneling. The atrium space celebrates light and water with open and connected kitchen, living and dining areas. The bedroom, office and bathroom have a more intimate feel, like a waterside retreat. The rooftop and water-level decks extend and maximize the main living space. The materials for the home’s exterior include a mixture of structural steel and glass, and salvaged cedar blended with Cor ten steel panels. Locally milled reclaimed untreated cedar creates an environmentally sound rain and privacy screen.
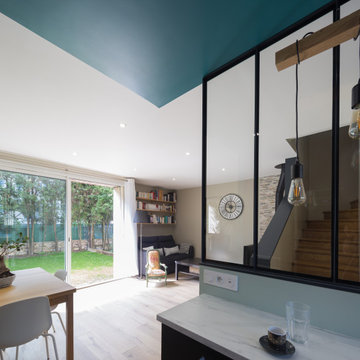
CUISINE/SEJOUR - Ici, l'îlot est structuré par un châssis fixe type "verrière à la Parisienne", qui laisse passer la lumière et le regard, tant vers le séjour que l'escalier en bois, menant vers la SDB et les trois chambres. © Hugo Hébrard
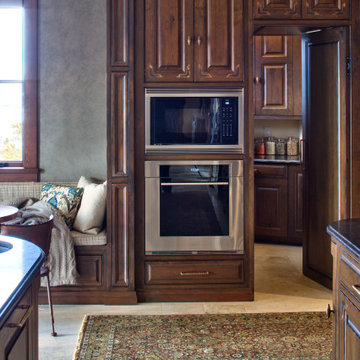
Adjacent to the breakfast nook and ovens, the door to the pantry is paneled to match the cabinetry for a discrete entrance.
Photo of a traditional galley open plan kitchen in Denver with an undermount sink, beaded inset cabinets, medium wood cabinets, granite benchtops, blue splashback, metal splashback, stainless steel appliances, limestone floors, with island, white floor, multi-coloured benchtop and exposed beam.
Photo of a traditional galley open plan kitchen in Denver with an undermount sink, beaded inset cabinets, medium wood cabinets, granite benchtops, blue splashback, metal splashback, stainless steel appliances, limestone floors, with island, white floor, multi-coloured benchtop and exposed beam.
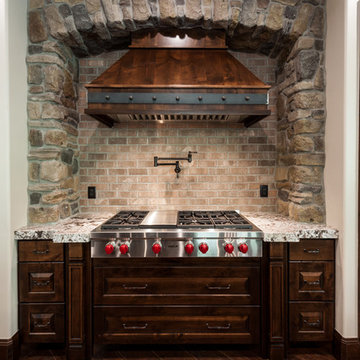
This is an example of a mid-sized arts and crafts galley open plan kitchen in Salt Lake City with a farmhouse sink, granite benchtops, grey splashback, metal splashback, stainless steel appliances, dark hardwood floors and multiple islands.
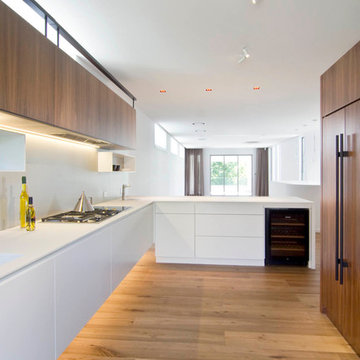
Modern mixed material kitchen featuring floating wall bench, American Walnut joinery, motorised drawers and doors, thin white Dekton porcelain benchtop, hidden pantry and luxury appliances.
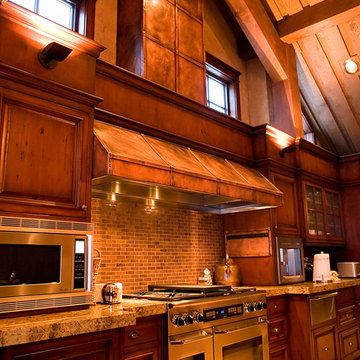
copper kitchen hood with medium brown patina copper straps copper rivets and copper stack
Inspiration for an arts and crafts single-wall open plan kitchen in Portland with metal splashback, stainless steel appliances and with island.
Inspiration for an arts and crafts single-wall open plan kitchen in Portland with metal splashback, stainless steel appliances and with island.
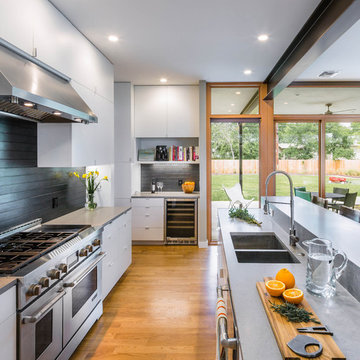
Topher Ayrhart
Contemporary open plan kitchen in Austin with a double-bowl sink, flat-panel cabinets, white cabinets, black splashback, stainless steel appliances, medium hardwood floors, with island and metal splashback.
Contemporary open plan kitchen in Austin with a double-bowl sink, flat-panel cabinets, white cabinets, black splashback, stainless steel appliances, medium hardwood floors, with island and metal splashback.
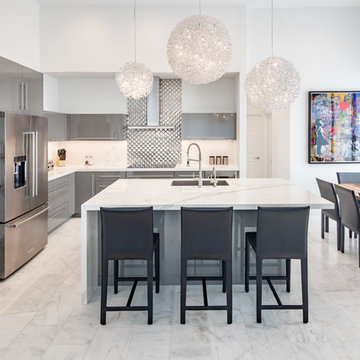
Pom pom pendant lights top off this beautiful, contemporary kitchen remodel. Sleek & modern, there is still plenty of functional use and room to eat at the island.
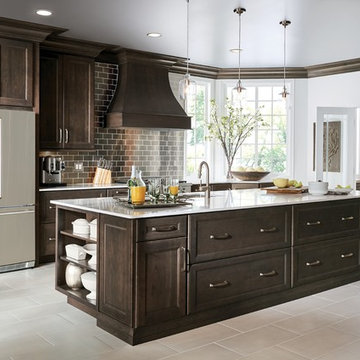
Feel free to move about. An open kitchen environment and large spanning island allows for easy cooking and entertainment. Decora's goreous new finish, Shadow, adds depth and dimension to our new Roslyn door style giving richness to a simplistic design.
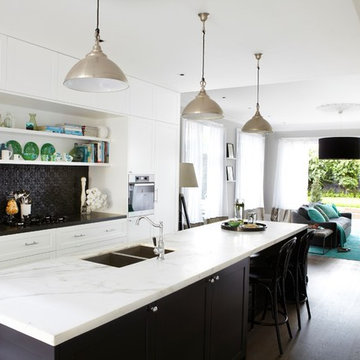
WINNER- NSW HIA Spec Home of the Year 2014
FINALIST- Australia HIA Spec Home of the Year 2014
Mid-sized single-wall open plan kitchen in Sydney with a double-bowl sink, beaded inset cabinets, white cabinets, marble benchtops, black splashback, metal splashback, stainless steel appliances, dark hardwood floors and with island.
Mid-sized single-wall open plan kitchen in Sydney with a double-bowl sink, beaded inset cabinets, white cabinets, marble benchtops, black splashback, metal splashback, stainless steel appliances, dark hardwood floors and with island.
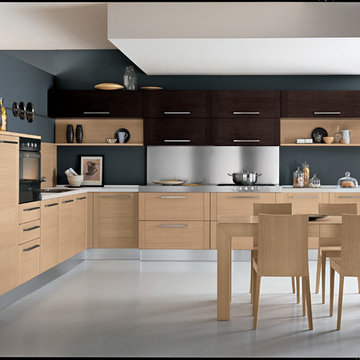
DADA marks a return to naturalness, to the physical feeling of real wood and its solidity, to the prestigious look of its grain and to its porous surface. With the Dada collection, space can always be custom designed to suit one’s own style and thus enhance the quality of domestic living. Dada combines simplicity and elegance. A fine example is the use of convenient, custom-sized “Samoa” handles.DADA marks a return to naturalness, to the physical feeling of real wood and its solidity, to the prestigious look of its grain and to its porous surface. With the Dada collection, space can always be custom designed to suit one’s own style and thus enhance the quality of domestic living. Dada combines simplicity and elegance. A fine example is the use of convenient, custom-sized “Samoa” handles.
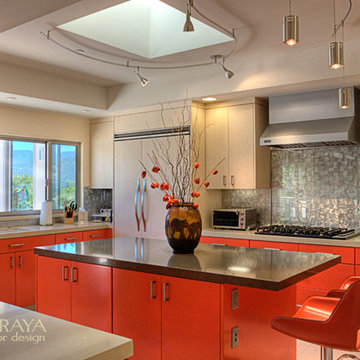
Modern Home Interiors and Exteriors, featuring clean lines, textures, colors and simple design with floor to ceiling windows. Hardwood, slate, and porcelain floors, all natural materials that give a sense of warmth throughout the spaces. Some homes have steel exposed beams and monolith concrete and galvanized steel walls to give a sense of weight and coolness in these very hot, sunny Southern California locations. Kitchens feature built in appliances, and glass backsplashes. Living rooms have contemporary style fireplaces and custom upholstery for the most comfort.
Bedroom headboards are upholstered, with most master bedrooms having modern wall fireplaces surounded by large porcelain tiles.
Project Locations: Ojai, Santa Barbara, Westlake, California. Projects designed by Maraya Interior Design. From their beautiful resort town of Ojai, they serve clients in Montecito, Hope Ranch, Malibu, Westlake and Calabasas, across the tri-county areas of Santa Barbara, Ventura and Los Angeles, south to Hidden Hills- north through Solvang and more.
Black Caesarstone tops this orange painted island. The upper cabinets are light stained oak, the lowers painted a glossy orange. Metal mosaic tile backsplash
Andrew Stasse, contractor,
Fred Rothenberg,photographer,
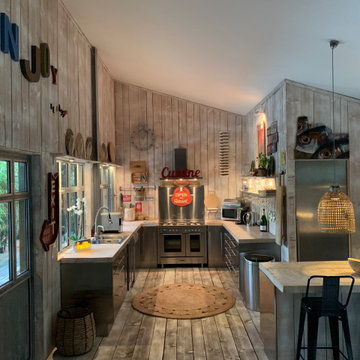
Design ideas for a large country u-shaped open plan kitchen in Paris with a drop-in sink, flat-panel cabinets, stainless steel cabinets, grey splashback, metal splashback, stainless steel appliances, medium hardwood floors, with island, grey floor and grey benchtop.
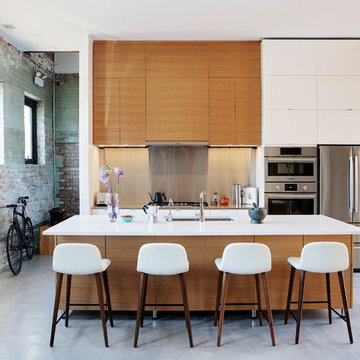
Open kitchen space with exposed brick walls. Stainless steel backsplash and counters. Custom cabinets are a mix of high gloss white and rift-sawn white oak.
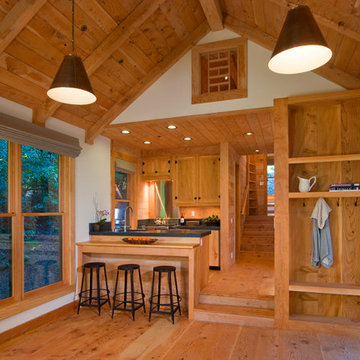
Small traditional open plan kitchen in San Francisco with metal splashback, shaker cabinets, light wood cabinets, stainless steel appliances, light hardwood floors, a peninsula and beige floor.
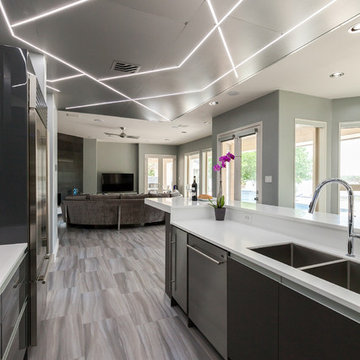
Photography by Christi Nielsen
Large contemporary u-shaped open plan kitchen in Dallas with a farmhouse sink, flat-panel cabinets, grey cabinets, solid surface benchtops, white splashback, metal splashback, stainless steel appliances, light hardwood floors and with island.
Large contemporary u-shaped open plan kitchen in Dallas with a farmhouse sink, flat-panel cabinets, grey cabinets, solid surface benchtops, white splashback, metal splashback, stainless steel appliances, light hardwood floors and with island.
Open Plan Kitchen with Metal Splashback Design Ideas
9