Open Plan Kitchen with Metal Splashback Design Ideas
Refine by:
Budget
Sort by:Popular Today
81 - 100 of 2,678 photos
Item 1 of 3
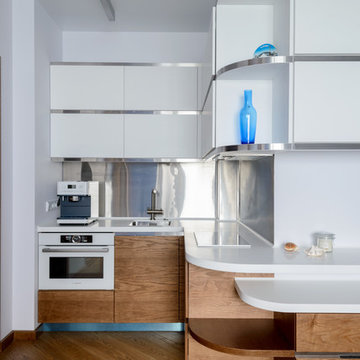
Виталий
Inspiration for a beach style l-shaped open plan kitchen in Novosibirsk with an undermount sink, flat-panel cabinets, medium wood cabinets, metallic splashback, metal splashback, white appliances, medium hardwood floors, no island and brown floor.
Inspiration for a beach style l-shaped open plan kitchen in Novosibirsk with an undermount sink, flat-panel cabinets, medium wood cabinets, metallic splashback, metal splashback, white appliances, medium hardwood floors, no island and brown floor.
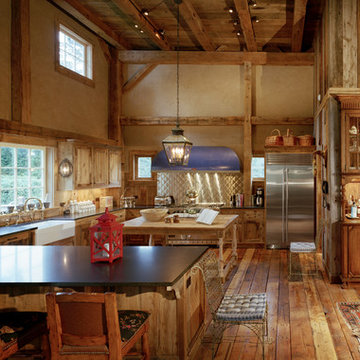
Photo of a large country u-shaped open plan kitchen in New York with a farmhouse sink, recessed-panel cabinets, medium wood cabinets, metallic splashback, stainless steel appliances, medium hardwood floors, with island, solid surface benchtops, metal splashback and brown floor.
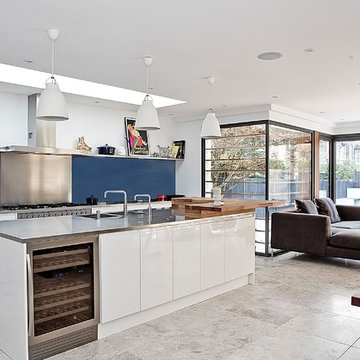
Inspiration for a mid-sized contemporary single-wall open plan kitchen in Wiltshire with a double-bowl sink, flat-panel cabinets, white cabinets, stainless steel benchtops, metal splashback, stainless steel appliances, with island, blue splashback, beige floor and grey benchtop.
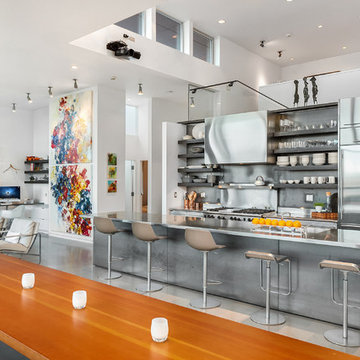
matthew gallant
Photo of an expansive modern single-wall open plan kitchen in Seattle with an integrated sink, flat-panel cabinets, stainless steel cabinets, stainless steel benchtops, metallic splashback, metal splashback, stainless steel appliances, concrete floors, with island, grey floor and grey benchtop.
Photo of an expansive modern single-wall open plan kitchen in Seattle with an integrated sink, flat-panel cabinets, stainless steel cabinets, stainless steel benchtops, metallic splashback, metal splashback, stainless steel appliances, concrete floors, with island, grey floor and grey benchtop.
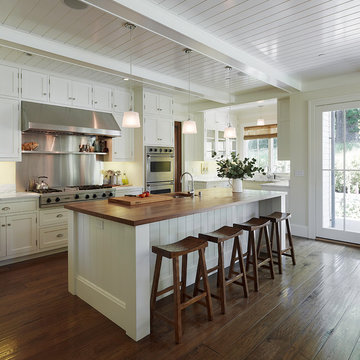
Adrian Gregorutti
This is an example of a traditional u-shaped open plan kitchen in San Francisco with stainless steel appliances, wood benchtops, white cabinets, shaker cabinets, metallic splashback, metal splashback, an undermount sink, with island and dark hardwood floors.
This is an example of a traditional u-shaped open plan kitchen in San Francisco with stainless steel appliances, wood benchtops, white cabinets, shaker cabinets, metallic splashback, metal splashback, an undermount sink, with island and dark hardwood floors.
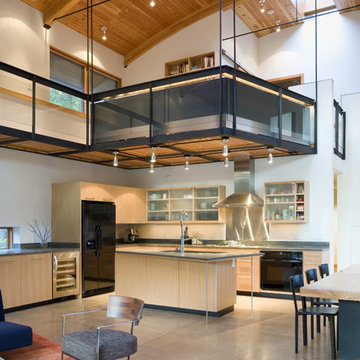
Steve Keating Photography
Design ideas for a mid-sized contemporary l-shaped open plan kitchen in Seattle with black appliances, glass-front cabinets, light wood cabinets, metallic splashback, metal splashback, solid surface benchtops, concrete floors and with island.
Design ideas for a mid-sized contemporary l-shaped open plan kitchen in Seattle with black appliances, glass-front cabinets, light wood cabinets, metallic splashback, metal splashback, solid surface benchtops, concrete floors and with island.
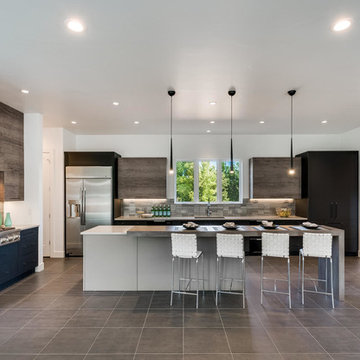
Photo of a large contemporary u-shaped open plan kitchen in Denver with an undermount sink, flat-panel cabinets, quartz benchtops, metallic splashback, metal splashback, stainless steel appliances, porcelain floors, multiple islands and grey floor.
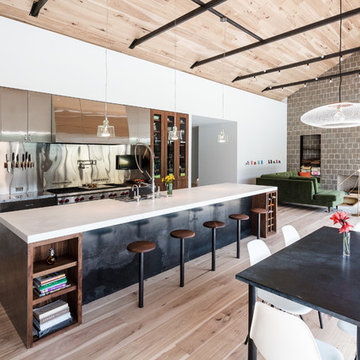
Blue Horse Building + Design / Architect - alterstudio architecture llp / Photography -James Leasure
Design ideas for a large industrial galley open plan kitchen in Austin with a farmhouse sink, flat-panel cabinets, stainless steel cabinets, metallic splashback, light hardwood floors, with island, beige floor, stainless steel appliances, metal splashback and marble benchtops.
Design ideas for a large industrial galley open plan kitchen in Austin with a farmhouse sink, flat-panel cabinets, stainless steel cabinets, metallic splashback, light hardwood floors, with island, beige floor, stainless steel appliances, metal splashback and marble benchtops.
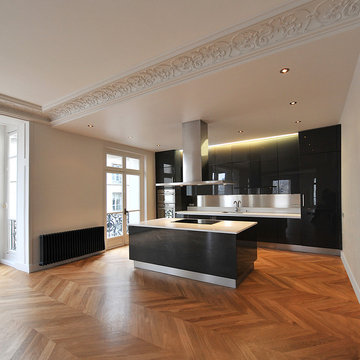
Agence Prost
Large contemporary galley open plan kitchen with an undermount sink, black cabinets, solid surface benchtops, metallic splashback, metal splashback, stainless steel appliances, light hardwood floors, with island, beige floor and white benchtop.
Large contemporary galley open plan kitchen with an undermount sink, black cabinets, solid surface benchtops, metallic splashback, metal splashback, stainless steel appliances, light hardwood floors, with island, beige floor and white benchtop.
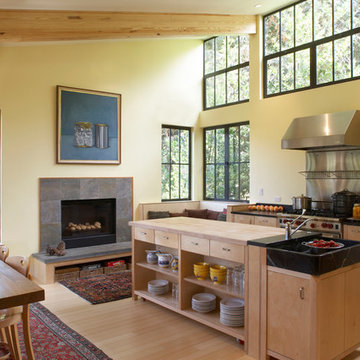
photos by Ken Gutmaker
This is an example of a country galley open plan kitchen in San Francisco with a farmhouse sink, flat-panel cabinets, medium wood cabinets, metallic splashback, metal splashback and stainless steel appliances.
This is an example of a country galley open plan kitchen in San Francisco with a farmhouse sink, flat-panel cabinets, medium wood cabinets, metallic splashback, metal splashback and stainless steel appliances.
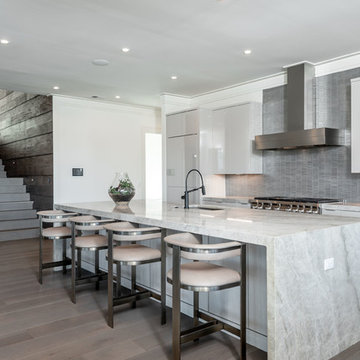
Built by Award Winning, Certified Luxury Custom Home Builder SHELTER Custom-Built Living.
Interior Details and Design- SHELTER Custom-Built Living Build-Design team. .
Architect- DLB Custom Home Design INC..
Interior Decorator- Hollis Erickson Design.
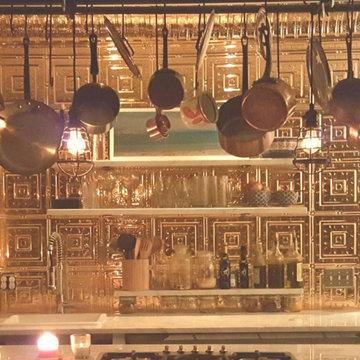
3 bedroom flat in Hell's Kitchen. Copper metallic tiles added as a back splash to accent and compliment the exposed brick wall to the left. Industrial pendants hang and illuminate off the wall tiles and reflect off the polished Carrara marble bringing a soft glow, a warmth and coziness into a space challenged with natural light. Floating marble shelves house cooking needs and glasses. Storage is limited, so we decided to display the homeowners copper pot collection from the ceiling above.
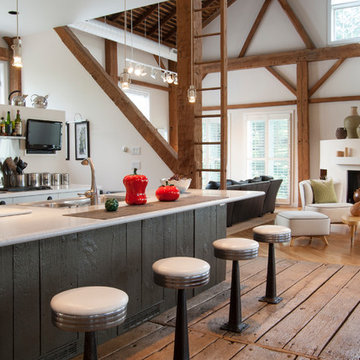
Tucked neatly into an existing bay of the barn, the open kitchen is a comfortable hub of the home. Rather than create a solid division between the kitchen and the children's TV area, Franklin finished only the lower portion of the post-and-beam supports.
The ladder is one of the original features of the barn that Franklin could not imagine ever removing. Cleverly integrated into the support post, its original function allowed workers to climb above large haystacks and pick and toss hay down a chute to the feeding area below. Franklin's children, 10 and 14, also enjoy this aspect of their home. "The kids and their friends run, slide, climb up the ladder and have a ton of fun," he explains, "It’s a barn! It is a place to share with friends and family."
Adrienne DeRosa Photography
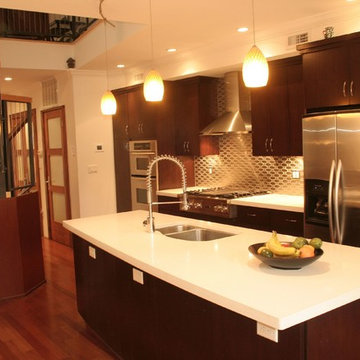
Property marketed by Hudson Place Realty - Now is your chance to own a one of a kind custom designed townhouse. Approximately 3042 sq. ft. of living space spread out over three floors, sunlight from the huge top floor skylight cascades down the open riser staircase to illuminate the floors below. On main floor there is a chef’s kitchen with wine fridge, Viking cooktop, Fisher Paykel dishwasher drawers, Kitchen Aid refrigerator, wall oven and microwave. Step down into the living room which features a wood burning fireplace and opens onto a 128 sq. ft. deck which overlooks the newly landscaped ipe and bluestone backyard. Ready for summer entertaining, the lushly planted yard comes complete with a gas grill, refrigerator and hot tub. The middle floor features 2 sunny & spacious bdrms, a full bath as well as an office area. Top floor master bedroom features and en suite bathroom with large corner Jacuzzi tub & separate glass enclosed shower with body sprays & rainfall showerhead. Second bedroom has a wall of windows, small balcony and en suite powder room.
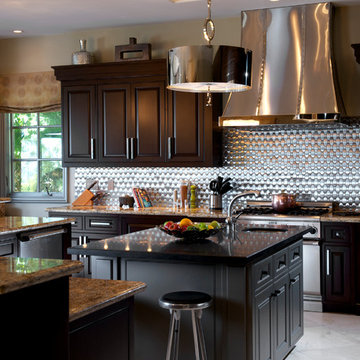
Leonard Ortiz
Large transitional l-shaped open plan kitchen in Orange County with raised-panel cabinets, dark wood cabinets, metallic splashback, stainless steel appliances, an undermount sink, granite benchtops, metal splashback, limestone floors, multiple islands and beige floor.
Large transitional l-shaped open plan kitchen in Orange County with raised-panel cabinets, dark wood cabinets, metallic splashback, stainless steel appliances, an undermount sink, granite benchtops, metal splashback, limestone floors, multiple islands and beige floor.
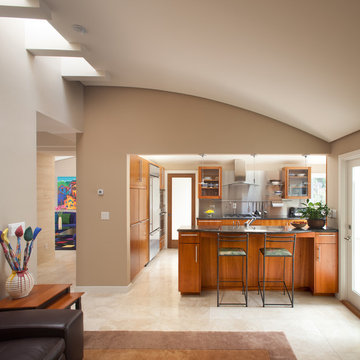
Design ideas for a mid-sized contemporary l-shaped open plan kitchen in San Diego with flat-panel cabinets, medium wood cabinets, metallic splashback, metal splashback, stainless steel appliances, travertine floors and with island.
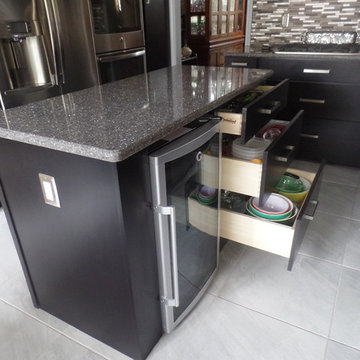
Design ideas for a mid-sized contemporary u-shaped open plan kitchen in Nashville with a single-bowl sink, flat-panel cabinets, dark wood cabinets, quartz benchtops, multi-coloured splashback, metal splashback, stainless steel appliances, porcelain floors and with island.
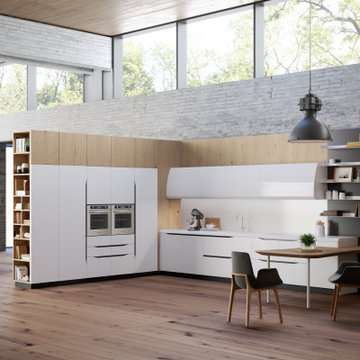
The 'MIAMI' Biefbi kitchen was born from the idea of reviving the styles which made the brand, BERTONE, a global success by tracing its stories and values from past generations to today which now embodies future technologies. Design and usability are perfectly combined in this project, where the balance between refined aesthetics and ergonomics originate creative solutions which don’t neglect the functional aspects, for a daily experience in the name of accessibility and practicality.
Characterized by forms and sinuous lines which match harmoniously to the straight lines, MIAMI proposes a contemporary design with some vintage touches, emphasized by the elegant use of sophisticated materials such as Peltrox® for the countertop and backsplash use. This innovative steel, combines the unsurpassed characteristics of stainless AISI 304 to the warmth, finishing and pewter tradition. The color palette was taken directly from the heritage of Bertone’s brand, indicating as center of this new concept a color which marked the automotive design history, orange, very dear to Bertone and also used for the legendary Lamborghini Miura.
The 'Miami' Biefbi kitchen is available exclusively through O.NIX Kitchens & Living, dealers and Biefbi design specialists for Toronto and Canada.
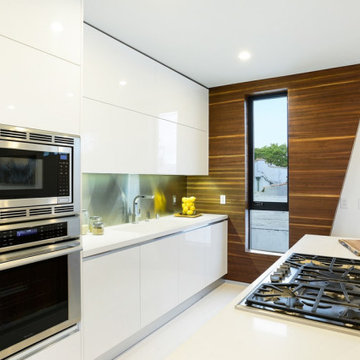
$2,550,000 Price Sold in Venice 2016 -
Selling at $2,995,000 in 2019
Veronica Brooks Interior Designer ASID
3 Beds 4 Baths 2,500 Sq. Ft. $1198 / Sq. Ft
ceiling colors, mixture of materials,
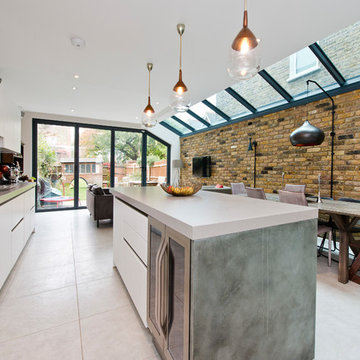
Photo of a mid-sized contemporary open plan kitchen in London with an integrated sink, flat-panel cabinets, white cabinets, solid surface benchtops, metallic splashback, with island, metal splashback and beige floor.
Open Plan Kitchen with Metal Splashback Design Ideas
5