Open Plan Kitchen with Metal Splashback Design Ideas
Refine by:
Budget
Sort by:Popular Today
101 - 120 of 2,678 photos
Item 1 of 3
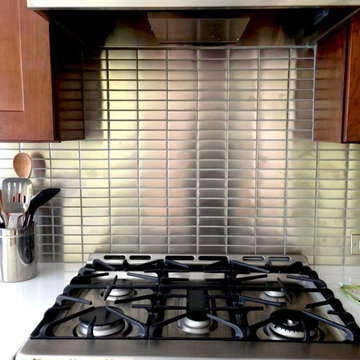
BEAUTIFUL STAINLESS STEEL BACKSPLASH
Beautiful Stainless Steel Backsplash Click here to buy it http://www.susanjablon.com/1x3-inch-stainless-steel-subway-tile.html
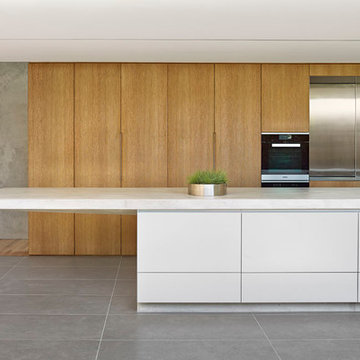
Floor to ceiling stained American Oak kitchen, featuring concrete island benchtop, stainless steel cooking alcove with concealed doors and fully integrated appliances.
Design: Nobbs Radford Architects
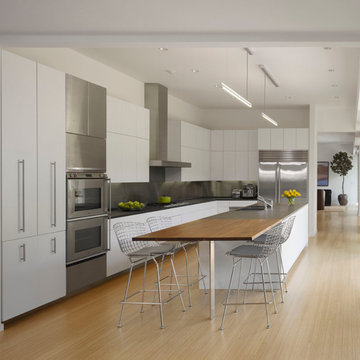
Cesar Rubio
Large modern l-shaped open plan kitchen in San Francisco with an undermount sink, flat-panel cabinets, white cabinets, solid surface benchtops, grey splashback, stainless steel appliances, light hardwood floors, with island and metal splashback.
Large modern l-shaped open plan kitchen in San Francisco with an undermount sink, flat-panel cabinets, white cabinets, solid surface benchtops, grey splashback, stainless steel appliances, light hardwood floors, with island and metal splashback.
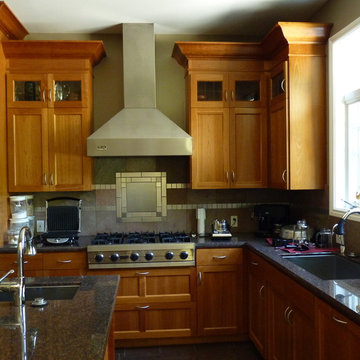
The new Kitchen is open and casual. There is a built-in banquette for casual dining and a planning center that helps to keep the family organized.
Inspiration for a mid-sized arts and crafts u-shaped open plan kitchen in San Francisco with an undermount sink, shaker cabinets, medium wood cabinets, quartzite benchtops, grey splashback, metal splashback, stainless steel appliances, slate floors and with island.
Inspiration for a mid-sized arts and crafts u-shaped open plan kitchen in San Francisco with an undermount sink, shaker cabinets, medium wood cabinets, quartzite benchtops, grey splashback, metal splashback, stainless steel appliances, slate floors and with island.
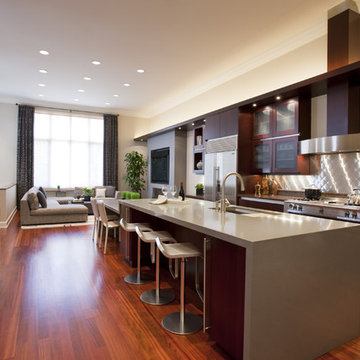
Contemporary galley open plan kitchen in Chicago with stainless steel appliances, glass-front cabinets, dark wood cabinets, quartz benchtops, metallic splashback and metal splashback.

Photo of a mid-sized modern single-wall open plan kitchen in Houston with an undermount sink, flat-panel cabinets, dark wood cabinets, granite benchtops, metallic splashback, metal splashback, stainless steel appliances, slate floors, with island, black floor, black benchtop and wood.
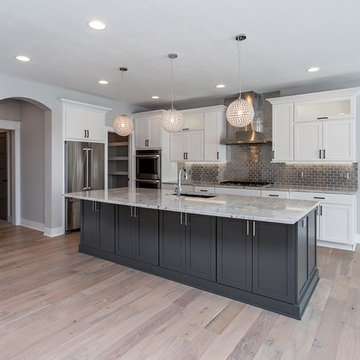
This is an example of a mid-sized contemporary l-shaped open plan kitchen in Other with an undermount sink, shaker cabinets, white cabinets, granite benchtops, grey splashback, metal splashback, stainless steel appliances, light hardwood floors, with island, brown floor and white benchtop.
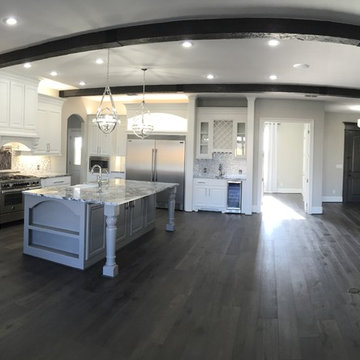
Mid-sized transitional l-shaped open plan kitchen in Orange County with a farmhouse sink, raised-panel cabinets, white cabinets, marble benchtops, metallic splashback, metal splashback, stainless steel appliances, dark hardwood floors, with island and brown floor.
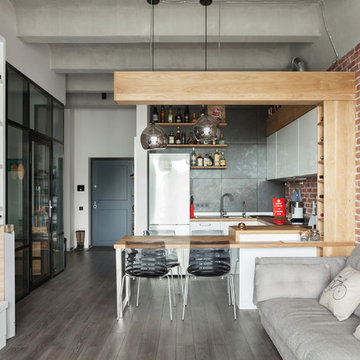
Фото - Денис Комаров
Деревянная часть кухни - Wood Family
Design ideas for an industrial u-shaped open plan kitchen in Moscow with a drop-in sink, white cabinets, wood benchtops, metallic splashback, metal splashback, a peninsula, flat-panel cabinets and dark hardwood floors.
Design ideas for an industrial u-shaped open plan kitchen in Moscow with a drop-in sink, white cabinets, wood benchtops, metallic splashback, metal splashback, a peninsula, flat-panel cabinets and dark hardwood floors.
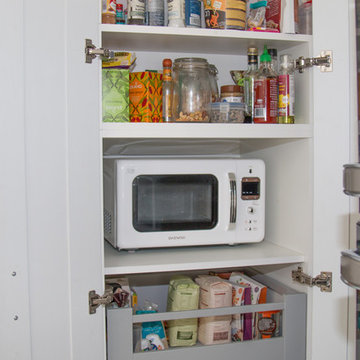
Even the under stairs space has been maximised, enclosing the microwave, a Blum Space Tower Pantry, tinned and bottled condiments, ironing board, hoover and mop! All behind three panelled doors.
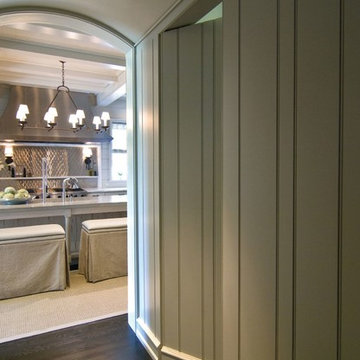
Inspiration for a large traditional u-shaped open plan kitchen in Orange County with a single-bowl sink, beaded inset cabinets, white cabinets, marble benchtops, metallic splashback, metal splashback, stainless steel appliances, dark hardwood floors and with island.
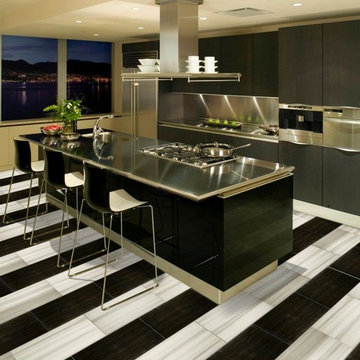
Design ideas for a large contemporary single-wall open plan kitchen in Orange County with an undermount sink, flat-panel cabinets, black cabinets, stainless steel benchtops, grey splashback, metal splashback, stainless steel appliances, porcelain floors and with island.
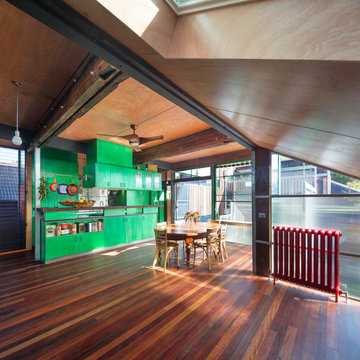
Photography by John Gollings
Inspiration for an industrial galley open plan kitchen in Melbourne with flat-panel cabinets, green cabinets, metallic splashback and metal splashback.
Inspiration for an industrial galley open plan kitchen in Melbourne with flat-panel cabinets, green cabinets, metallic splashback and metal splashback.
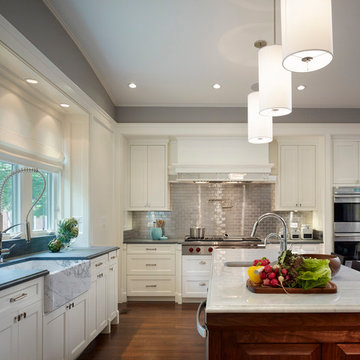
This unique city-home is designed with a center entry, flanked by formal living and dining rooms on either side. An expansive gourmet kitchen / great room spans the rear of the main floor, opening onto a terraced outdoor space comprised of more than 700SF.
The home also boasts an open, four-story staircase flooded with natural, southern light, as well as a lower level family room, four bedrooms (including two en-suite) on the second floor, and an additional two bedrooms and study on the third floor. A spacious, 500SF roof deck is accessible from the top of the staircase, providing additional outdoor space for play and entertainment.
Due to the location and shape of the site, there is a 2-car, heated garage under the house, providing direct entry from the garage into the lower level mudroom. Two additional off-street parking spots are also provided in the covered driveway leading to the garage.
Designed with family living in mind, the home has also been designed for entertaining and to embrace life's creature comforts. Pre-wired with HD Video, Audio and comprehensive low-voltage services, the home is able to accommodate and distribute any low voltage services requested by the homeowner.
This home was pre-sold during construction.
Steve Hall, Hedrich Blessing
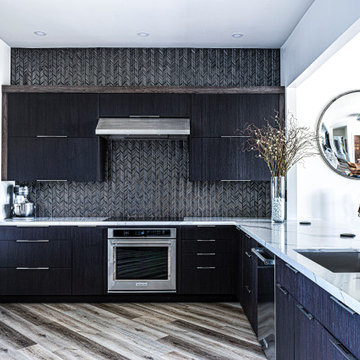
The modern/contemporary kitchen area from our JPK multi room design project. The former kitchen was closed in, dark and very small. Opening up the entire plan not only allowed for a much more functional kitchen, but also allowed us to capture more of the views and light around the home. Designed by Steve Price, built by NexGen Homes, Photography by Eddie Edwards
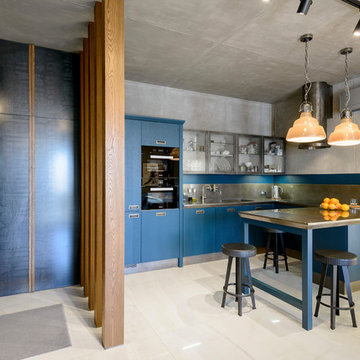
Inspiration for an industrial u-shaped open plan kitchen in Novosibirsk with flat-panel cabinets, blue cabinets, stainless steel benchtops, grey splashback, metal splashback, a peninsula, grey benchtop, an undermount sink, panelled appliances and beige floor.
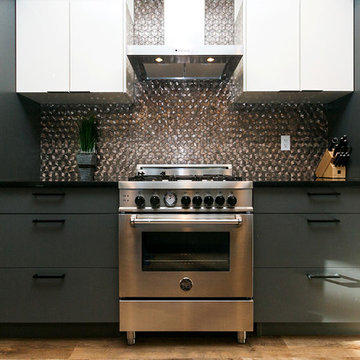
This modern designed custom home features an open-concept layout, hardwood floors throughout the main living areas, unique tile backsplashes, and high-end finishes. The large windows bring in plenty of natural light.
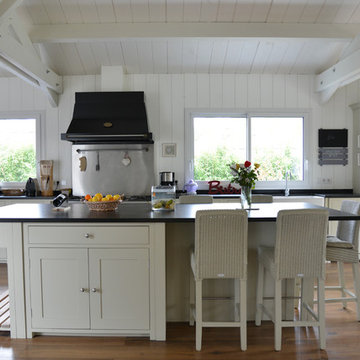
Neptunebyherick
Photo of a large country single-wall open plan kitchen in Nantes with grey splashback, metal splashback, medium hardwood floors and with island.
Photo of a large country single-wall open plan kitchen in Nantes with grey splashback, metal splashback, medium hardwood floors and with island.

The wood flooring wraps up the walls and ceiling in the kitchen creating a "wood womb": A complimentary contrast to the the pink and sea-foam painted custom cabinets, brass hardware, brass backsplash and brass island. Windows were intentionally placed on both ends of the kitchen to create a cozy space.
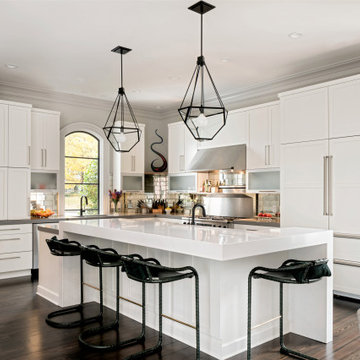
The 4" mitered island with waterfall edges is the focal point of this transitional kitchen remodel in the Eastover neighborhood of Charlotte, NC. Soft white shaker cabinets paired with oversized pulls, aluminum and frosted glass tip up doors and statement lighting create a more modern look while still blending with the traditional aspects of the home.
Open Plan Kitchen with Metal Splashback Design Ideas
6