Open Plan Kitchen with Open Cabinets Design Ideas
Refine by:
Budget
Sort by:Popular Today
61 - 80 of 1,768 photos
Item 1 of 3
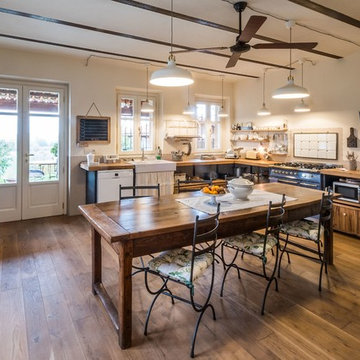
Ph. Paolo Allasia - Castellano Studio
This is an example of a large country l-shaped open plan kitchen in Turin with a farmhouse sink, open cabinets, black cabinets, wood benchtops, beige splashback, white appliances, medium hardwood floors and no island.
This is an example of a large country l-shaped open plan kitchen in Turin with a farmhouse sink, open cabinets, black cabinets, wood benchtops, beige splashback, white appliances, medium hardwood floors and no island.
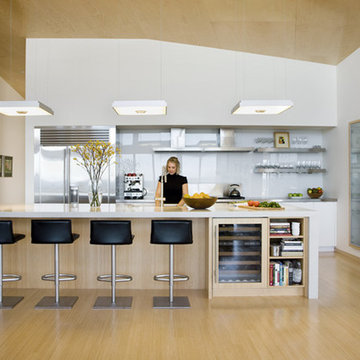
This is an example of a contemporary u-shaped open plan kitchen in Boston with stainless steel appliances, open cabinets, white splashback and glass sheet splashback.
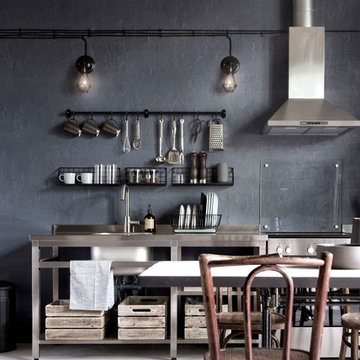
INT2 architecture
This is an example of a small industrial single-wall open plan kitchen in Moscow with open cabinets, stainless steel cabinets, stainless steel benchtops, stainless steel appliances, painted wood floors, no island and white floor.
This is an example of a small industrial single-wall open plan kitchen in Moscow with open cabinets, stainless steel cabinets, stainless steel benchtops, stainless steel appliances, painted wood floors, no island and white floor.
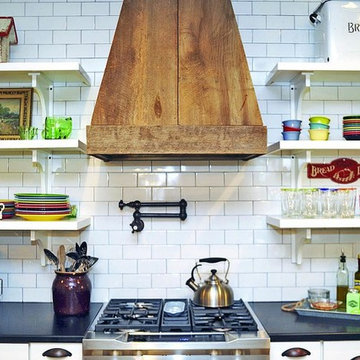
Open concept kitchen with no cabinet doors. Custom wood surround for the gas range vent.
Inspiration for a mid-sized country single-wall open plan kitchen in DC Metro with open cabinets, white cabinets, quartz benchtops, white splashback, subway tile splashback, stainless steel appliances, dark hardwood floors, with island, brown floor and black benchtop.
Inspiration for a mid-sized country single-wall open plan kitchen in DC Metro with open cabinets, white cabinets, quartz benchtops, white splashback, subway tile splashback, stainless steel appliances, dark hardwood floors, with island, brown floor and black benchtop.
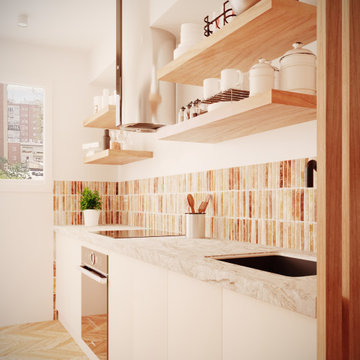
Design ideas for a small scandinavian open plan kitchen in Madrid with a single-bowl sink, open cabinets, beige cabinets, marble benchtops, terra-cotta splashback, stainless steel appliances, brown floor and grey benchtop.

Built in 1896, the original site of the Baldwin Piano warehouse was transformed into several turn-of-the-century residential spaces in the heart of Downtown Denver. The building is the last remaining structure in Downtown Denver with a cast-iron facade. HouseHome was invited to take on a poorly designed loft and transform it into a luxury Airbnb rental. Since this building has such a dense history, it was our mission to bring the focus back onto the unique features, such as the original brick, large windows, and unique architecture.
Our client wanted the space to be transformed into a luxury, unique Airbnb for world travelers and tourists hoping to experience the history and art of the Denver scene. We went with a modern, clean-lined design with warm brick, moody black tones, and pops of green and white, all tied together with metal accents. The high-contrast black ceiling is the wow factor in this design, pushing the envelope to create a completely unique space. Other added elements in this loft are the modern, high-gloss kitchen cabinetry, the concrete tile backsplash, and the unique multi-use space in the Living Room. Truly a dream rental that perfectly encapsulates the trendy, historical personality of the Denver area.
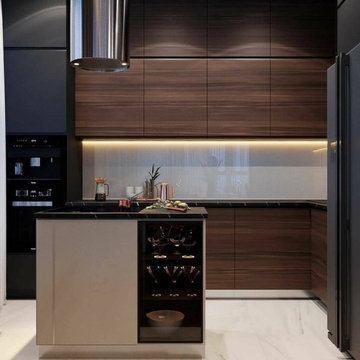
This is an example of a large modern l-shaped open plan kitchen in Miami with an undermount sink, open cabinets, dark wood cabinets, quartz benchtops, white splashback, glass sheet splashback, stainless steel appliances, marble floors, with island, white floor and brown benchtop.
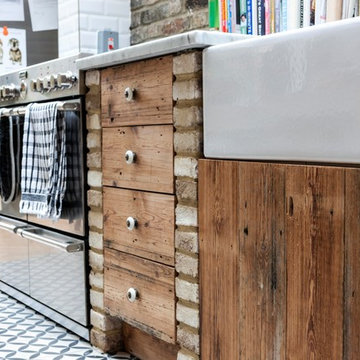
Mid-sized eclectic single-wall open plan kitchen in London with a farmhouse sink, open cabinets, marble benchtops, stainless steel appliances, cement tiles and multi-coloured floor.
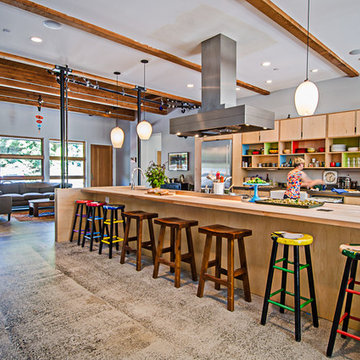
photo by Matt Vaagsland of Vaagsland Capture
Industrial galley open plan kitchen in Seattle with open cabinets.
Industrial galley open plan kitchen in Seattle with open cabinets.
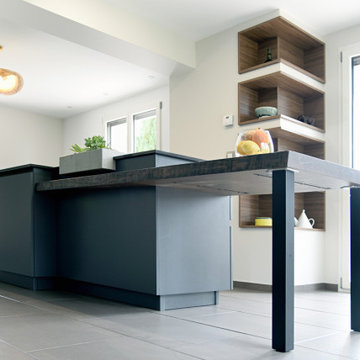
Cuisine épurée et élégante, laqué anthracite mat sans poignée. Les gorges en noyer viennent surlignés l’ensemble. Mariage harmonieux du plan de travail en céramique Néro .
La table en chêne massif, teinté noyer vient s’encastrer dans l’ilot .Un bac à herbes aromatiques réalisé en céramique Béton, vient lui aussi s’encastrer dans le plan de travail.
La table en épaisseur 65mm, avec ses chants écorcés noircies vient s’opposer à la finesse du plan céramique en 20mm.
Une niche en noyer avec éclairage viens s’ intégrer sur la composition d’armoires anthracite ( du sol au plafond).
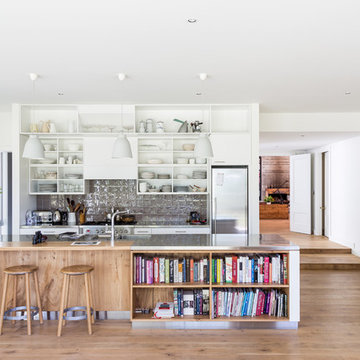
Peter Cui
Design ideas for a transitional galley open plan kitchen in Christchurch with a double-bowl sink, open cabinets, stainless steel benchtops, stainless steel appliances, light hardwood floors and with island.
Design ideas for a transitional galley open plan kitchen in Christchurch with a double-bowl sink, open cabinets, stainless steel benchtops, stainless steel appliances, light hardwood floors and with island.
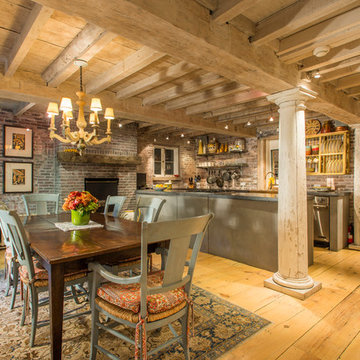
Country u-shaped open plan kitchen in Boston with open cabinets and yellow cabinets.
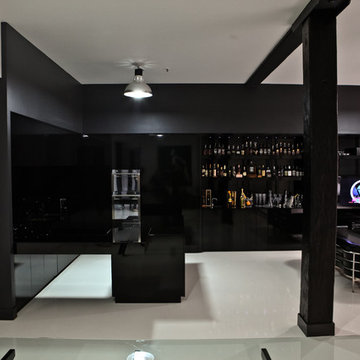
High Gloss cabinetry with 10mm toughened black glass benchtops. All Integrated applinaces.
Cabinetry incorporates a full kitchen, bar area and entertainment unit
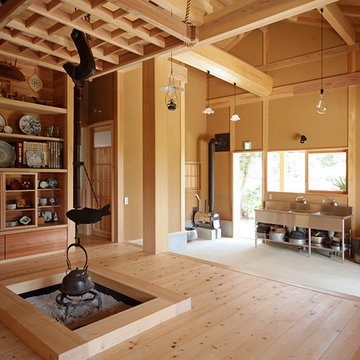
Design ideas for an asian single-wall open plan kitchen in Other with an integrated sink, open cabinets, stainless steel benchtops, with island and grey floor.
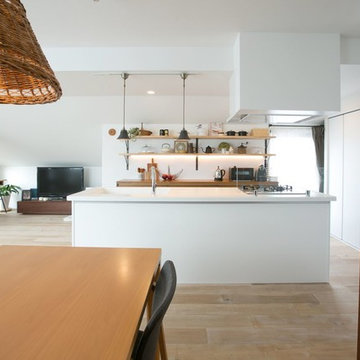
Photo of a modern open plan kitchen in Tokyo Suburbs with open cabinets, light hardwood floors and with island.
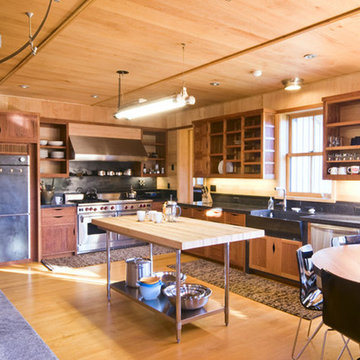
This is an example of a large contemporary l-shaped open plan kitchen in Burlington with a farmhouse sink, open cabinets, medium wood cabinets, wood benchtops, light hardwood floors, with island and stainless steel appliances.
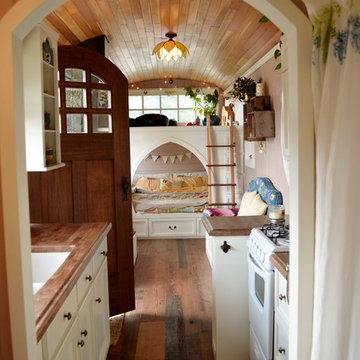
Leah Thompson
Design ideas for a small arts and crafts galley open plan kitchen in Seattle with an undermount sink, open cabinets, white cabinets, wood benchtops, coloured appliances, medium hardwood floors and no island.
Design ideas for a small arts and crafts galley open plan kitchen in Seattle with an undermount sink, open cabinets, white cabinets, wood benchtops, coloured appliances, medium hardwood floors and no island.
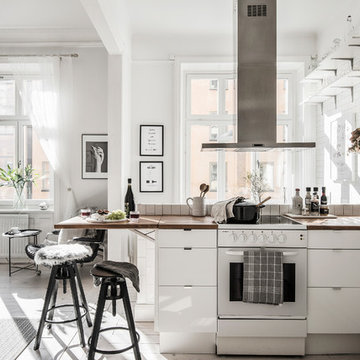
Elisabethphotography
Scandinavian open plan kitchen in Stockholm with open cabinets.
Scandinavian open plan kitchen in Stockholm with open cabinets.
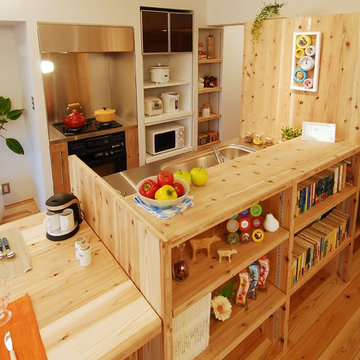
Design ideas for a small contemporary galley open plan kitchen in Tokyo with an integrated sink, open cabinets, brown cabinets, stainless steel benchtops, metallic splashback, medium hardwood floors, with island and brown floor.
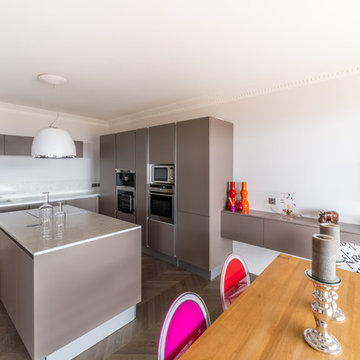
Design ideas for a large contemporary single-wall open plan kitchen in Nice with white splashback, light hardwood floors, with island, an integrated sink, open cabinets, quartzite benchtops and panelled appliances.
Open Plan Kitchen with Open Cabinets Design Ideas
4