Open Plan Kitchen with Open Cabinets Design Ideas
Refine by:
Budget
Sort by:Popular Today
161 - 180 of 1,768 photos
Item 1 of 3
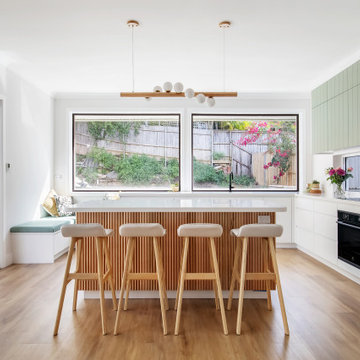
Mid-sized contemporary l-shaped open plan kitchen in Sydney with a double-bowl sink, open cabinets, green cabinets, quartz benchtops, white splashback, glass sheet splashback, black appliances, medium hardwood floors, with island, multi-coloured floor and white benchtop.
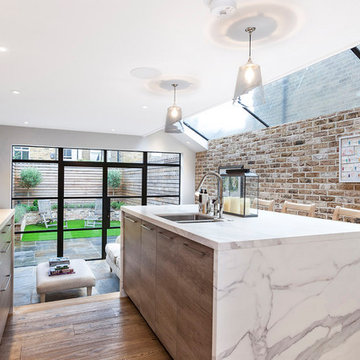
Design ideas for a contemporary open plan kitchen in London with a double-bowl sink, marble benchtops, light hardwood floors, with island, beige floor and open cabinets.
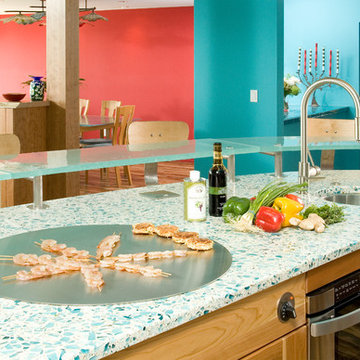
This project began with the request to update the existing kitchen of this eclectic waterfront home on Puget Sound. The remodel entailed relocating the kitchen from the front of the house where it was limiting the window space to the back of the house overlooking the family room and dining room. We opened up the kitchen with sliding window walls to create a natural connection to the exterior.
The bold colors were the owner’s vision, and they wanted the space to be fun and inviting. From the reclaimed barn wood floors to the recycled glass countertops to the Teppanyaki grill on the island and the custom stainless steel cloud hood suspended from the barrel vault ceiling, virtually everything was centered on entertaining.
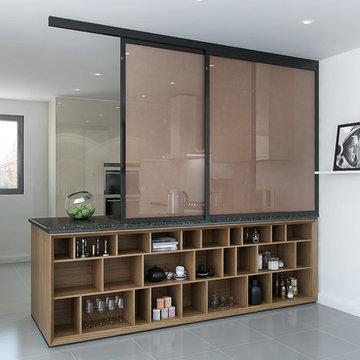
Kitchen island made of granite top and walnut shelves underneath. Copper net in a sliding metal frames to split the kitchen and the dining rooms when needed.
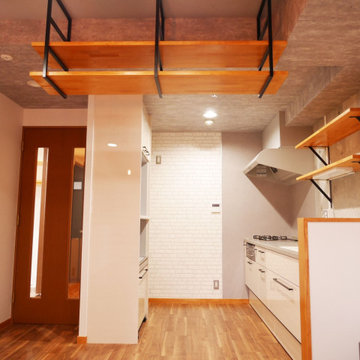
頭上にシンク上のオープンキャビネットと同じ板で作成した吊棚を設置しています。キッチン小物を置いたり、おしゃれなインテリア小物を飾ったりできますね。
Inspiration for a small midcentury single-wall open plan kitchen in Other with an integrated sink, open cabinets, medium wood cabinets, solid surface benchtops, grey splashback, vinyl floors, no island, brown floor and wallpaper.
Inspiration for a small midcentury single-wall open plan kitchen in Other with an integrated sink, open cabinets, medium wood cabinets, solid surface benchtops, grey splashback, vinyl floors, no island, brown floor and wallpaper.
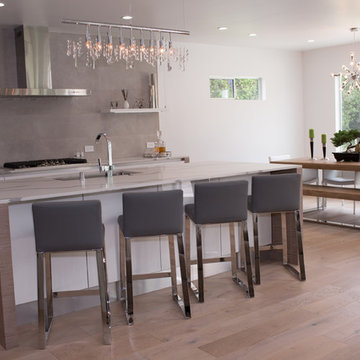
This modern kitchen really really suited our client's personality together with hardwood flooring, white cabinetry, high-end finishes, quartz counter, top of the line cabinetry and mechanism - it is real work of art.
Kitchen Remodel by Team AHR!
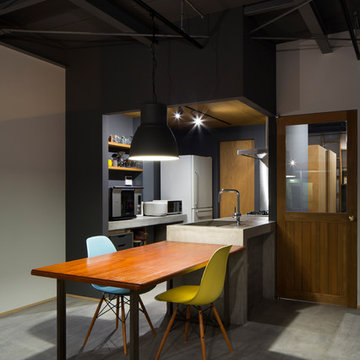
写真:富田英次
Photo of a small industrial single-wall open plan kitchen in Osaka with an undermount sink, open cabinets, grey cabinets, concrete benchtops, metallic splashback, concrete floors, with island, grey floor and grey benchtop.
Photo of a small industrial single-wall open plan kitchen in Osaka with an undermount sink, open cabinets, grey cabinets, concrete benchtops, metallic splashback, concrete floors, with island, grey floor and grey benchtop.

Photo of a large industrial galley open plan kitchen in Other with an integrated sink, open cabinets, distressed cabinets, stainless steel benchtops, beige splashback, subway tile splashback, stainless steel appliances, dark hardwood floors, with island, brown floor and wood.
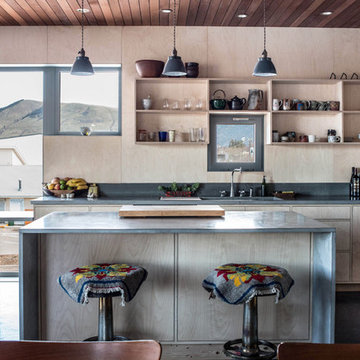
Modern open kitchen flooded with light by a wall of windows. Ventilation provided by single Tilt Only window above sink. The entire kitchen is encompassed in light wood panels. The open wood shelving mirrors the surrounding wood, seamlessly integrating the discreet open storage.
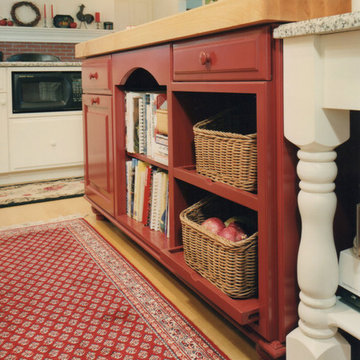
This is an example of a large country u-shaped open plan kitchen in Boston with open cabinets, red cabinets, wood benchtops and light hardwood floors.
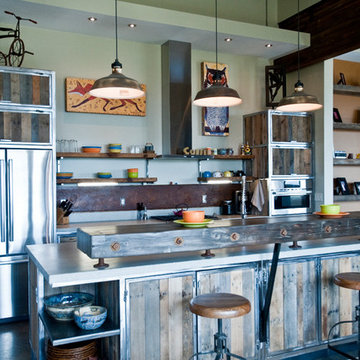
Kitchen with custom steel cabinets and pallet wood inserts
Photography by Lynn Donaldson
Large industrial galley open plan kitchen in Other with distressed cabinets, stainless steel appliances, with island, a double-bowl sink, recycled glass benchtops, metallic splashback, concrete floors and open cabinets.
Large industrial galley open plan kitchen in Other with distressed cabinets, stainless steel appliances, with island, a double-bowl sink, recycled glass benchtops, metallic splashback, concrete floors and open cabinets.
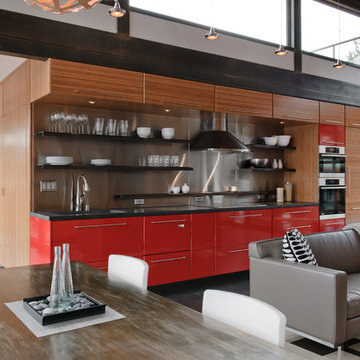
Clean and simple define this 1200 square foot Portage Bay floating home. After living on the water for 10 years, the owner was familiar with the area’s history and concerned with environmental issues. With that in mind, she worked with Architect Ryan Mankoski of Ninebark Studios and Dyna to create a functional dwelling that honored its surroundings. The original 19th century log float was maintained as the foundation for the new home and some of the historic logs were salvaged and custom milled to create the distinctive interior wood paneling. The atrium space celebrates light and water with open and connected kitchen, living and dining areas. The bedroom, office and bathroom have a more intimate feel, like a waterside retreat. The rooftop and water-level decks extend and maximize the main living space. The materials for the home’s exterior include a mixture of structural steel and glass, and salvaged cedar blended with Cor ten steel panels. Locally milled reclaimed untreated cedar creates an environmentally sound rain and privacy screen.
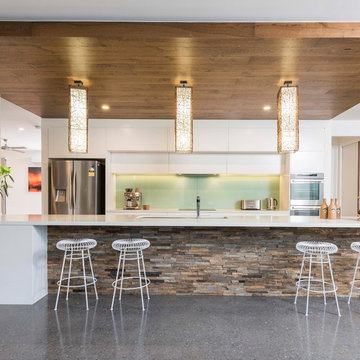
© Robert Mckellar
Contemporary open plan kitchen in Gold Coast - Tweed with open cabinets, white cabinets, stainless steel appliances, with island, grey floor and white benchtop.
Contemporary open plan kitchen in Gold Coast - Tweed with open cabinets, white cabinets, stainless steel appliances, with island, grey floor and white benchtop.
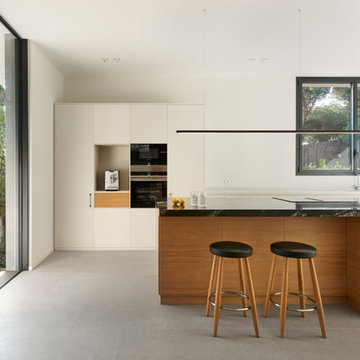
Photo of a large contemporary l-shaped open plan kitchen in Other with open cabinets, light wood cabinets, marble benchtops, with island and black benchtop.
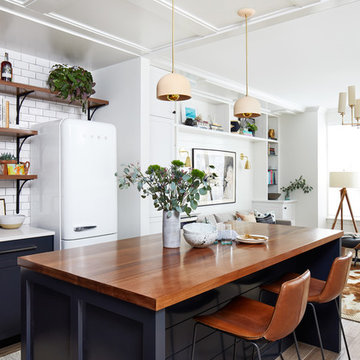
Stacy Goldberg
Inspiration for a transitional open plan kitchen in DC Metro with a farmhouse sink, open cabinets, wood benchtops, white splashback, subway tile splashback, white appliances and with island.
Inspiration for a transitional open plan kitchen in DC Metro with a farmhouse sink, open cabinets, wood benchtops, white splashback, subway tile splashback, white appliances and with island.
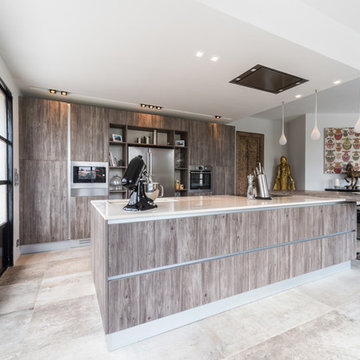
Expansive contemporary galley open plan kitchen in Nice with an undermount sink, open cabinets, light wood cabinets, quartzite benchtops, beige splashback, stainless steel appliances, painted wood floors and with island.
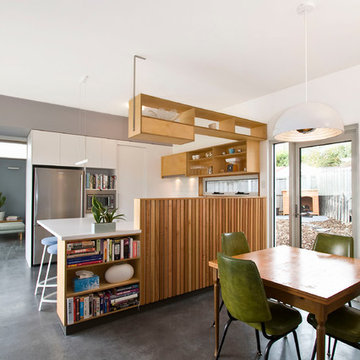
This is an example of a mid-sized contemporary u-shaped open plan kitchen in Hobart with a double-bowl sink, open cabinets, light wood cabinets, solid surface benchtops, white splashback, ceramic splashback, stainless steel appliances and no island.
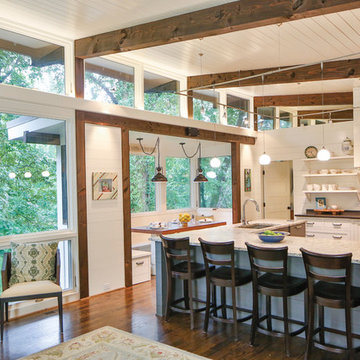
This is an example of a contemporary open plan kitchen in Charlotte with an undermount sink, open cabinets, white cabinets, stainless steel appliances, medium hardwood floors and with island.
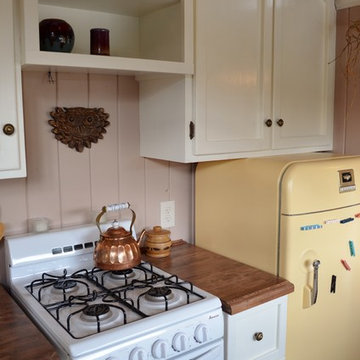
Leah Thompson
This is an example of a small arts and crafts open plan kitchen in Seattle with an undermount sink, open cabinets, white cabinets, wood benchtops, coloured appliances, medium hardwood floors and no island.
This is an example of a small arts and crafts open plan kitchen in Seattle with an undermount sink, open cabinets, white cabinets, wood benchtops, coloured appliances, medium hardwood floors and no island.
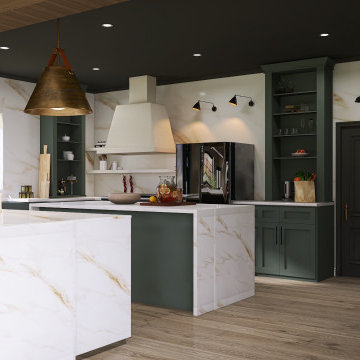
New build on 80 acres that give Modern Farmhouse a redefined look . The darker palette with matching trim sets the obvious mood without beating the farmhouse design look into the ground. To fit this large family who gathers for more than just holidays, a 16 person table and double island design allocates plenty space for loved ones of all ages to enjoy
Open Plan Kitchen with Open Cabinets Design Ideas
9