Open Plan Kitchen with Open Cabinets Design Ideas
Refine by:
Budget
Sort by:Popular Today
81 - 100 of 1,768 photos
Item 1 of 3
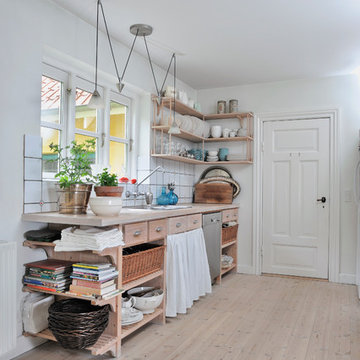
Susanne Brandi - www.slitage.dk
Design ideas for a mid-sized scandinavian galley open plan kitchen in Aarhus with a drop-in sink, open cabinets, light wood cabinets, white splashback, wood benchtops, painted wood floors and with island.
Design ideas for a mid-sized scandinavian galley open plan kitchen in Aarhus with a drop-in sink, open cabinets, light wood cabinets, white splashback, wood benchtops, painted wood floors and with island.
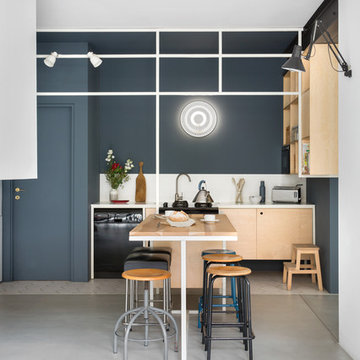
Photography: @angelitabonetti / @monadvisual
Styling: @alessandrachiarelli
Design ideas for a contemporary single-wall open plan kitchen in Milan with open cabinets, light wood cabinets, white splashback, black appliances, concrete floors and grey floor.
Design ideas for a contemporary single-wall open plan kitchen in Milan with open cabinets, light wood cabinets, white splashback, black appliances, concrete floors and grey floor.
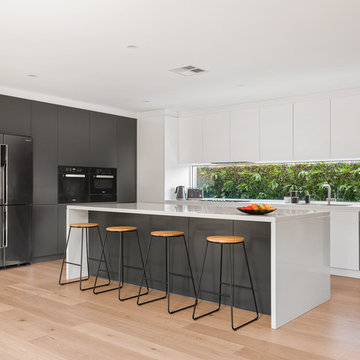
The new kitchen design balanced both form and function. Push to open doors finger pull mechanisms contribute to the contemporary and minimalist style our client wanted. The cabinetry design symmetry allowing the focal point - an eye catching window splashback - to take centre stage. Wash and preparation zones were allocated to the rear of the kitchen freeing up the grand island bench for casual family dining, entertaining and everyday activities. Photography: Urban Angles
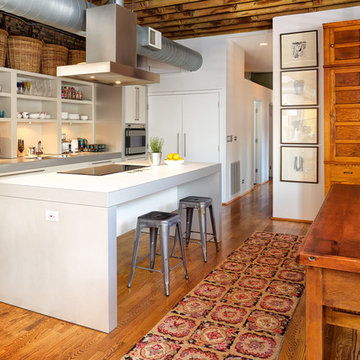
Photo of a contemporary open plan kitchen in Chicago with open cabinets, panelled appliances, medium hardwood floors and with island.
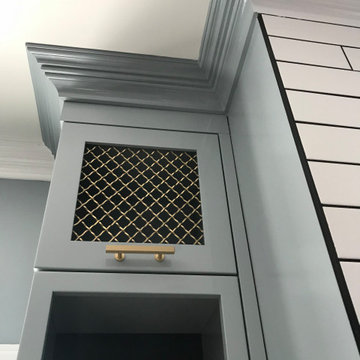
Decorative brass mess in overhead cabinets
Design ideas for a traditional u-shaped open plan kitchen with open cabinets, blue cabinets and with island.
Design ideas for a traditional u-shaped open plan kitchen with open cabinets, blue cabinets and with island.
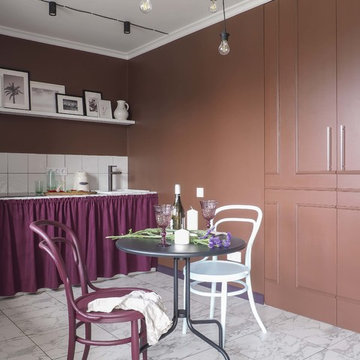
Лиза Верук
Contemporary single-wall open plan kitchen in Other with a drop-in sink, open cabinets, purple cabinets, tile benchtops, white splashback, ceramic splashback, white floor and white benchtop.
Contemporary single-wall open plan kitchen in Other with a drop-in sink, open cabinets, purple cabinets, tile benchtops, white splashback, ceramic splashback, white floor and white benchtop.
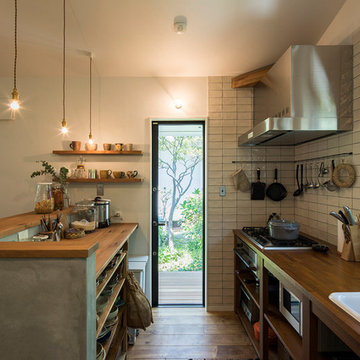
撮影:東涌写真事務所 東涌 宏和
This is an example of a small industrial galley open plan kitchen in Other with a drop-in sink, open cabinets, medium wood cabinets, wood benchtops, medium hardwood floors, with island and brown floor.
This is an example of a small industrial galley open plan kitchen in Other with a drop-in sink, open cabinets, medium wood cabinets, wood benchtops, medium hardwood floors, with island and brown floor.
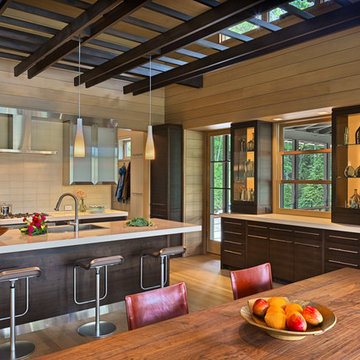
The Fontana Bridge residence is a mountain modern lake home located in the mountains of Swain County. The LEED Gold home is mountain modern house designed to integrate harmoniously with the surrounding Appalachian mountain setting. The understated exterior and the thoughtfully chosen neutral palette blend into the topography of the wooded hillside.
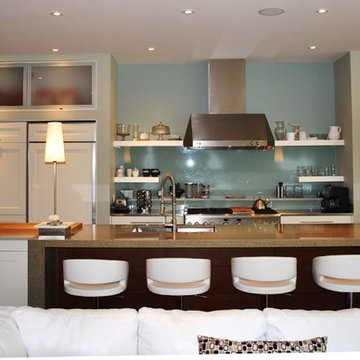
Contemporary galley open plan kitchen in Ottawa with an undermount sink, open cabinets, white cabinets, blue splashback and glass sheet splashback.
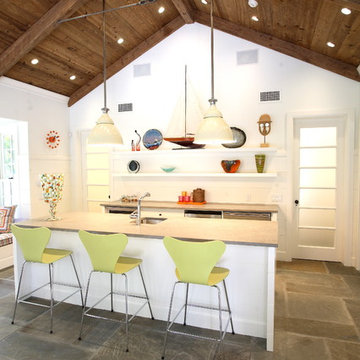
NEAL LANDINO
Large traditional galley open plan kitchen in New York with open cabinets, white cabinets, stainless steel appliances, an undermount sink, concrete benchtops, white splashback, slate floors and with island.
Large traditional galley open plan kitchen in New York with open cabinets, white cabinets, stainless steel appliances, an undermount sink, concrete benchtops, white splashback, slate floors and with island.
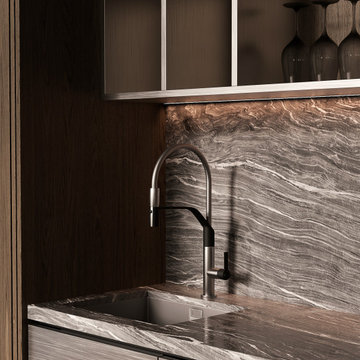
Mid-sized contemporary single-wall open plan kitchen in Other with an undermount sink, open cabinets, medium wood cabinets, marble benchtops, grey splashback, marble splashback, black appliances, laminate floors, with island, beige floor, grey benchtop and exposed beam.
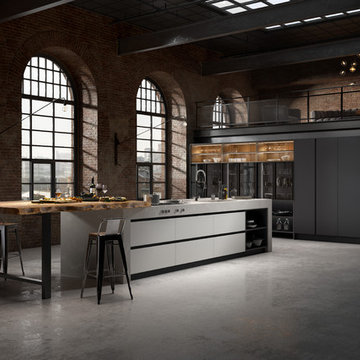
Vast industrial kitchen in a warehouse setting with dark tones and textures. Polished concrete and rustic wrought iron with dark metal frames. CGI 2019, design and production by www.pikcells.com for Springhill Kitchens
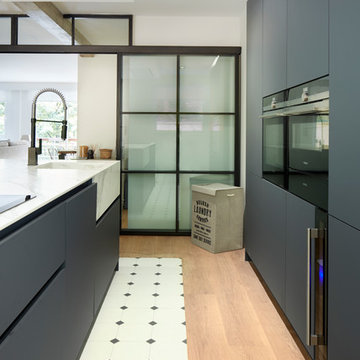
Proyecto integral llevado a cabo por el equipo de Kökdeco - Cocina & Baño
This is an example of a large industrial galley open plan kitchen in Other with a drop-in sink, open cabinets, black cabinets, marble benchtops, white splashback, brick splashback, stainless steel appliances, porcelain floors, with island and white floor.
This is an example of a large industrial galley open plan kitchen in Other with a drop-in sink, open cabinets, black cabinets, marble benchtops, white splashback, brick splashback, stainless steel appliances, porcelain floors, with island and white floor.
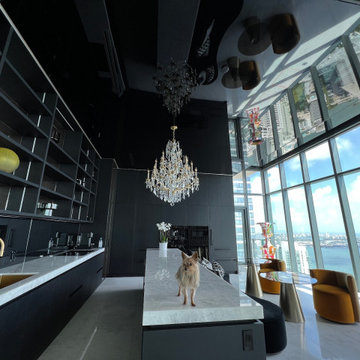
A black stretch ceiling installed in a seaside condo in Miami Beach!
This is an example of an expansive beach style single-wall open plan kitchen in Miami with open cabinets, black splashback, timber splashback, with island, white floor, white benchtop and wallpaper.
This is an example of an expansive beach style single-wall open plan kitchen in Miami with open cabinets, black splashback, timber splashback, with island, white floor, white benchtop and wallpaper.
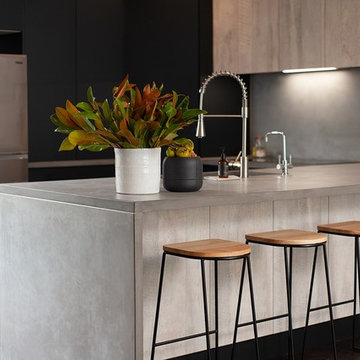
Mid-sized industrial galley open plan kitchen in Melbourne with an undermount sink, open cabinets, distressed cabinets, concrete benchtops, grey splashback, cement tile splashback, stainless steel appliances, dark hardwood floors, with island and grey benchtop.
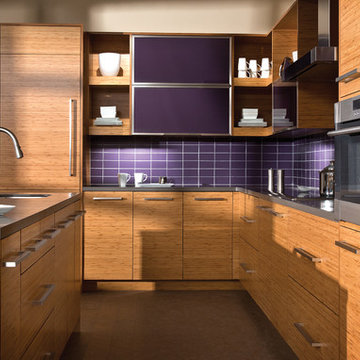
For this kitchen, we wanted to showcase a contemporary styled design featuring Dura Supreme’s Natural Bamboo with a Horizontal Grain pattern.
After selecting the wood species and finish for the cabinetry, we needed to select the rest of the finishes. Since we wanted the cabinetry to take the center stage we decided to keep the flooring and countertop colors neutral to accentuate the grain pattern and color of the Bamboo cabinets. We selected a mid-tone gray Corian solid surface countertop for both the perimeter and the kitchen island countertops. Next, we selected a smoky gray cork flooring which coordinates beautifully with both the countertops and the cabinetry.
For the backsplash, we wanted to add in a pop of color and selected a 3" x 6" subway tile in a deep purple to accent the Bamboo cabinetry.
Request a FREE Dura Supreme Brochure Packet:
http://www.durasupreme.com/request-brochure
Find a Dura Supreme Showroom near you today:
http://www.durasupreme.com/dealer-locator
To learn more about our Exotic Veneer options, go to: http://www.durasupreme.com/wood-species/exotic-veneers
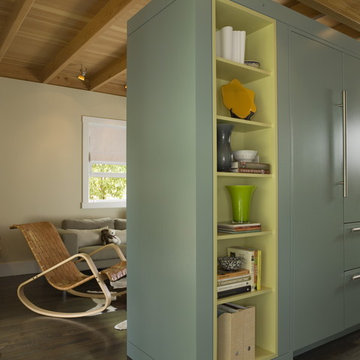
Room dividing cabinetry wall - tv room beyond.
Photography by Sharon Risedorph
In Collaboration with designer and client Stacy Eisenmann.
For questions on this project please contact Stacy at Eisenmann Architecture. (www.eisenmannarchitecture.com)

Mid-sized contemporary l-shaped open plan kitchen in Brisbane with a double-bowl sink, open cabinets, medium wood cabinets, concrete benchtops, white splashback, ceramic splashback, stainless steel appliances, light hardwood floors, with island, grey benchtop and timber.
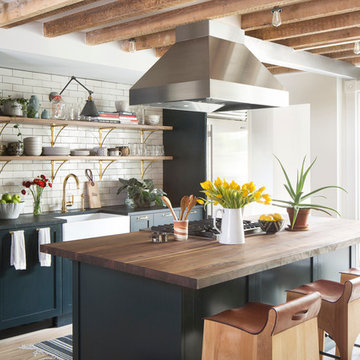
Photo - Jessica Glynn Photography
Inspiration for a large transitional galley open plan kitchen in New York with a farmhouse sink, open cabinets, white splashback, subway tile splashback, stainless steel appliances, light hardwood floors, with island, black cabinets, wood benchtops and beige floor.
Inspiration for a large transitional galley open plan kitchen in New York with a farmhouse sink, open cabinets, white splashback, subway tile splashback, stainless steel appliances, light hardwood floors, with island, black cabinets, wood benchtops and beige floor.

This is an example of a mid-sized asian single-wall open plan kitchen in Osaka with an undermount sink, open cabinets, grey cabinets, laminate benchtops, grey splashback, marble splashback, stainless steel appliances, medium hardwood floors, with island, grey floor, grey benchtop and wood.
Open Plan Kitchen with Open Cabinets Design Ideas
5