Open Plan Kitchen with Open Cabinets Design Ideas
Refine by:
Budget
Sort by:Popular Today
101 - 120 of 1,768 photos
Item 1 of 3
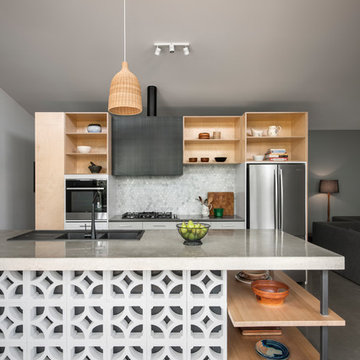
David Sievers Photography
Photo of a contemporary galley open plan kitchen in Adelaide with a double-bowl sink, open cabinets, light wood cabinets, grey splashback, mosaic tile splashback, stainless steel appliances, concrete floors, with island and grey floor.
Photo of a contemporary galley open plan kitchen in Adelaide with a double-bowl sink, open cabinets, light wood cabinets, grey splashback, mosaic tile splashback, stainless steel appliances, concrete floors, with island and grey floor.
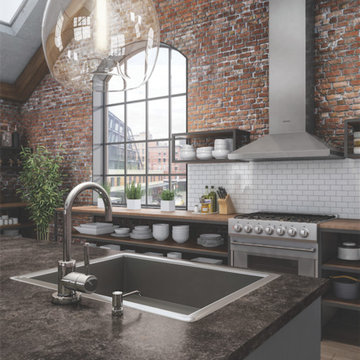
Add another dimension to your design with a variety of on-trend edge profiles and laminate surfaces. Exclusive edge profiles and an assortment of beautiful color and pattern options bring distinct style to any space.
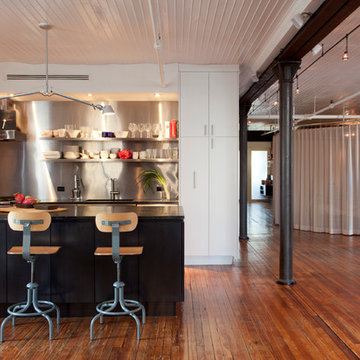
Photo by Antoine Bootz
This is an example of a small industrial galley open plan kitchen in New York with an integrated sink, open cabinets, stainless steel cabinets, soapstone benchtops, metallic splashback, stainless steel appliances, medium hardwood floors and with island.
This is an example of a small industrial galley open plan kitchen in New York with an integrated sink, open cabinets, stainless steel cabinets, soapstone benchtops, metallic splashback, stainless steel appliances, medium hardwood floors and with island.
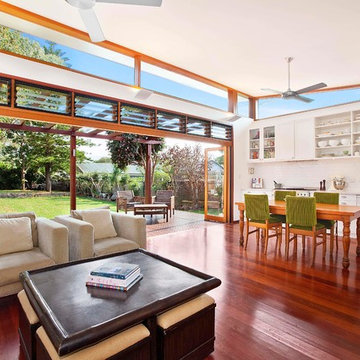
This freestanding brick house had no real useable living spaces for a young family, with no connection to a vast north facing rear yard.
The solution was simple – to separate the ‘old from the new’ – by reinstating the original 1930’s roof line, demolishing the ‘60’s lean-to rear addition, and adding a contemporary open plan pavilion on the same level as the deck and rear yard.
Recycled face bricks, Western Red Cedar and Colorbond roofing make up the restrained palette that blend with the existing house and the large trees found in the rear yard. The pavilion is surrounded by clerestory fixed glazing allowing filtered sunlight through the trees, as well as further enhancing the feeling of bringing the garden ‘into’ the internal living space.
Rainwater is harvested into an above ground tank for reuse for toilet flushing, the washing machine and watering the garden.
The cedar batten screen and hardwood pergola off the rear addition, create a secondary outdoor living space providing privacy from the adjoining neighbours. Large eave overhangs block the high summer sun, while allowing the lower winter sun to penetrate deep into the addition.
Photography by Sarah Braden
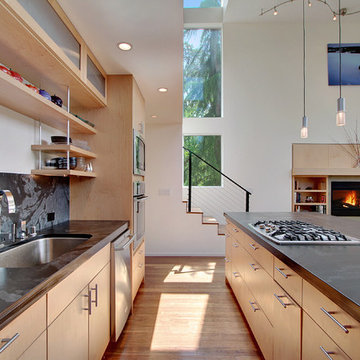
Inspiration for a modern open plan kitchen in Seattle with a single-bowl sink, open cabinets, light wood cabinets, black splashback, stone slab splashback and stainless steel appliances.
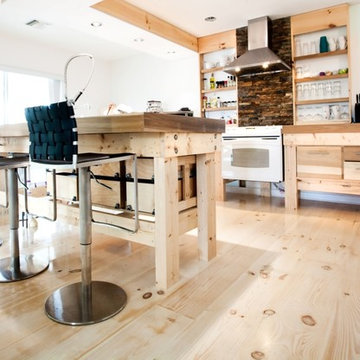
Bright and white, these Pine floors are easy to clean and maintain--perfect for waterfront living. Available plank widths for this product are 5 inches to 19 inches; a wide range of plank lengths are also available. Made in the USA and available mill-direct, unfinished or prefinished, from Hull Forest Products. www.hullforest.com. 1-800-928-9602.
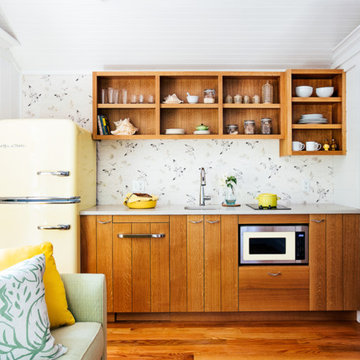
A tiny waterfront house in Kennebunkport, Maine.
Photos by James R. Salomon
Small beach style single-wall open plan kitchen in Portland Maine with an undermount sink, medium wood cabinets, coloured appliances, medium hardwood floors, white benchtop, open cabinets and no island.
Small beach style single-wall open plan kitchen in Portland Maine with an undermount sink, medium wood cabinets, coloured appliances, medium hardwood floors, white benchtop, open cabinets and no island.
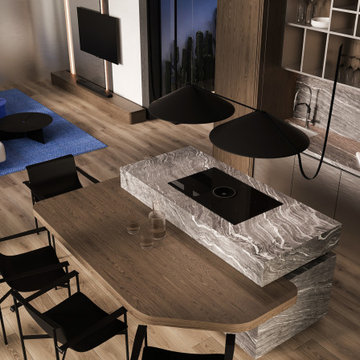
This is an example of a mid-sized contemporary single-wall open plan kitchen in Other with an undermount sink, open cabinets, medium wood cabinets, marble benchtops, grey splashback, marble splashback, black appliances, laminate floors, with island, beige floor, grey benchtop and exposed beam.

Built in 1896, the original site of the Baldwin Piano warehouse was transformed into several turn-of-the-century residential spaces in the heart of Downtown Denver. The building is the last remaining structure in Downtown Denver with a cast-iron facade. HouseHome was invited to take on a poorly designed loft and transform it into a luxury Airbnb rental. Since this building has such a dense history, it was our mission to bring the focus back onto the unique features, such as the original brick, large windows, and unique architecture.
Our client wanted the space to be transformed into a luxury, unique Airbnb for world travelers and tourists hoping to experience the history and art of the Denver scene. We went with a modern, clean-lined design with warm brick, moody black tones, and pops of green and white, all tied together with metal accents. The high-contrast black ceiling is the wow factor in this design, pushing the envelope to create a completely unique space. Other added elements in this loft are the modern, high-gloss kitchen cabinetry, the concrete tile backsplash, and the unique multi-use space in the Living Room. Truly a dream rental that perfectly encapsulates the trendy, historical personality of the Denver area.
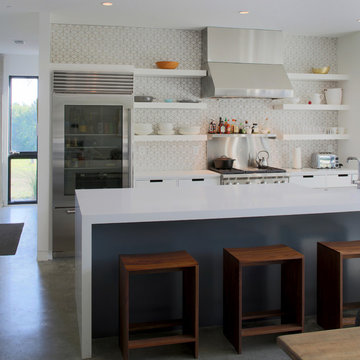
Important: Houzz content often includes “related photos” and “sponsored products.” Products tagged or listed by Houzz are not Gahagan-Eddy product, nor have they been approved by Gahagan-Eddy or any related professionals.
Please direct any questions about our work to socialmedia@gahagan-eddy.com.
Thank you.
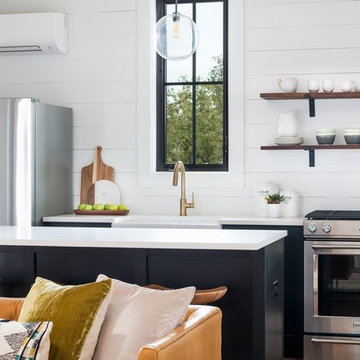
Photo of a country open plan kitchen in Austin with a farmhouse sink, open cabinets, stainless steel appliances and with island.
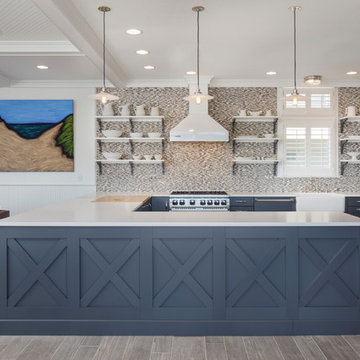
Brookhaven "Sausalito Recessed" cabinets and Open Shelf Wall Brackets in a custom Gray Opaque on Maple. Open Shelves and Bookcase interior in a Bright White Opaque finish on Maple. Wood-Mode Premier Hardware in Polished Nickel. Caesarstone "Pure White" Quartz and Maple Butcher Block countertops.
Photo: John Martinelli
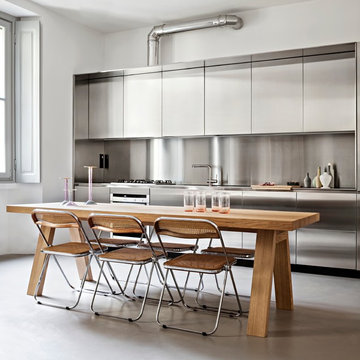
Mid-sized contemporary single-wall open plan kitchen in Milan with a drop-in sink, open cabinets, stainless steel cabinets, stainless steel benchtops and stainless steel appliances.
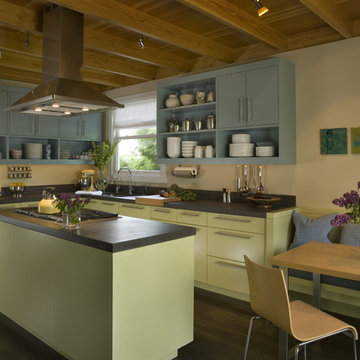
View of Kitchen and Banquette seating.
Photography by Sharon Risedorph;
In Collaboration with designer and client Stacy Eisenmann (Eisenmann Architecture - www.eisenmannarchitecture.com)
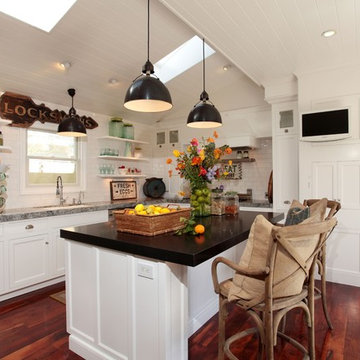
kelleya dn company home
Photo of an eclectic open plan kitchen in Los Angeles with open cabinets, white cabinets, white splashback and subway tile splashback.
Photo of an eclectic open plan kitchen in Los Angeles with open cabinets, white cabinets, white splashback and subway tile splashback.

A beautiful antique console table was integrated into the design of the kitchen island to create a coffee bar with custom shelving to display the client's pottery collection.
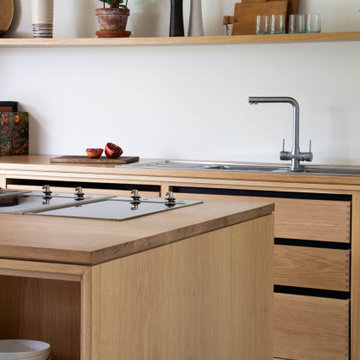
This kitchen makes plentiful use of natural light in this stunning extension to showcase the natural beauty of the grain in the exposed oak cabinetry. The oak architrave between the extension and the original space frames the room like a perfectly composed picture.
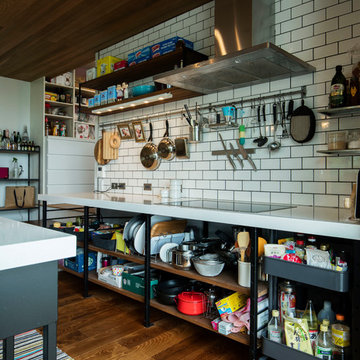
Large industrial galley open plan kitchen in Other with an integrated sink, open cabinets, black cabinets, granite benchtops, white splashback, subway tile splashback, black appliances, dark hardwood floors, with island, brown floor and white benchtop.
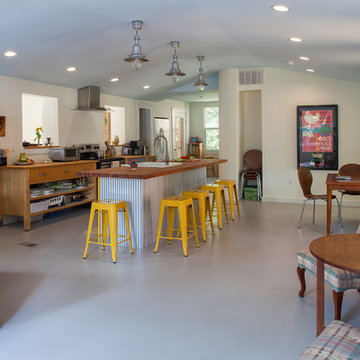
Kitchen and Dining
This is an example of a mid-sized modern single-wall open plan kitchen in Miami with a drop-in sink, open cabinets, light wood cabinets, wood benchtops, stainless steel appliances, painted wood floors and with island.
This is an example of a mid-sized modern single-wall open plan kitchen in Miami with a drop-in sink, open cabinets, light wood cabinets, wood benchtops, stainless steel appliances, painted wood floors and with island.
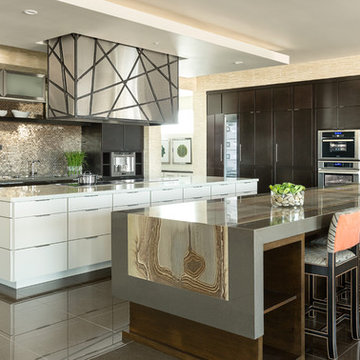
This large space is great for entertaining. The separate islands offer room for prep and cooking as well as pure relaxation.
Photo of an expansive modern galley open plan kitchen in New York with a drop-in sink, open cabinets, white cabinets, granite benchtops, multi-coloured splashback, mosaic tile splashback, stainless steel appliances, ceramic floors and multiple islands.
Photo of an expansive modern galley open plan kitchen in New York with a drop-in sink, open cabinets, white cabinets, granite benchtops, multi-coloured splashback, mosaic tile splashback, stainless steel appliances, ceramic floors and multiple islands.
Open Plan Kitchen with Open Cabinets Design Ideas
6