Open Plan Kitchen with Orange Floor Design Ideas
Refine by:
Budget
Sort by:Popular Today
41 - 60 of 524 photos
Item 1 of 3
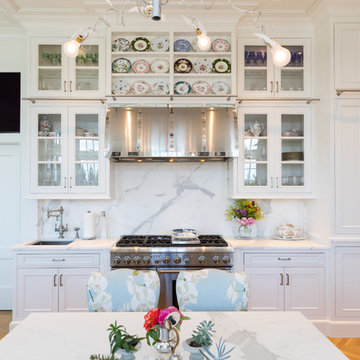
A large plate display area sits above the custom-made stainless steel hood. The upper cabinet sections are accessed using the stainless steel library ladder system. Next to the book case is a full-depth pantry.
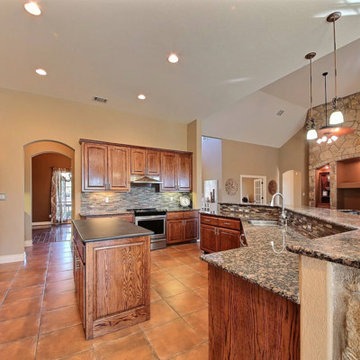
Large traditional single-wall open plan kitchen in Other with an undermount sink, raised-panel cabinets, dark wood cabinets, granite benchtops, multi-coloured splashback, matchstick tile splashback, stainless steel appliances, terra-cotta floors, multiple islands, orange floor and multi-coloured benchtop.
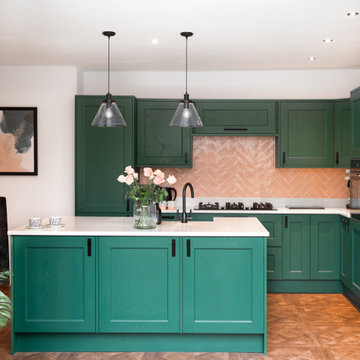
This stunning shaker style kitchen painted in Little Greene PUCK with stand alone Island.
Photo of a large transitional galley open plan kitchen in Cornwall with a farmhouse sink, shaker cabinets, green cabinets, granite benchtops, ceramic splashback, black appliances, with island, white benchtop, orange splashback and orange floor.
Photo of a large transitional galley open plan kitchen in Cornwall with a farmhouse sink, shaker cabinets, green cabinets, granite benchtops, ceramic splashback, black appliances, with island, white benchtop, orange splashback and orange floor.
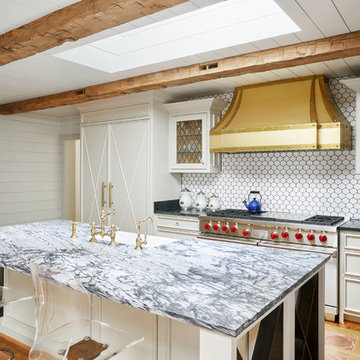
Gieves Anderson Photography
http://www.gievesanderson.com/
Inspiration for a mid-sized eclectic l-shaped open plan kitchen in Nashville with recessed-panel cabinets, blue cabinets, white splashback, panelled appliances, terra-cotta floors, with island, orange floor, an undermount sink, quartzite benchtops and ceramic splashback.
Inspiration for a mid-sized eclectic l-shaped open plan kitchen in Nashville with recessed-panel cabinets, blue cabinets, white splashback, panelled appliances, terra-cotta floors, with island, orange floor, an undermount sink, quartzite benchtops and ceramic splashback.
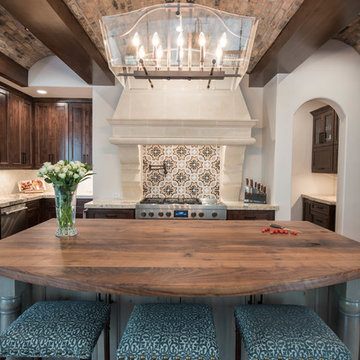
Design ideas for a large mediterranean u-shaped open plan kitchen in Houston with a farmhouse sink, raised-panel cabinets, dark wood cabinets, granite benchtops, multi-coloured splashback, mosaic tile splashback, stainless steel appliances, terra-cotta floors, with island and orange floor.
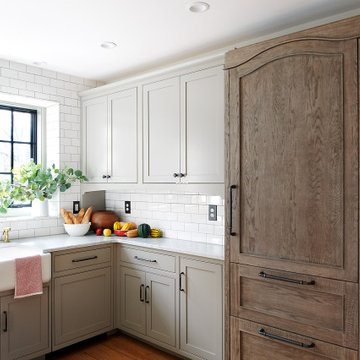
Design ideas for a mid-sized transitional u-shaped open plan kitchen in Philadelphia with a farmhouse sink, beaded inset cabinets, beige cabinets, marble benchtops, white splashback, subway tile splashback, panelled appliances, medium hardwood floors, a peninsula, orange floor and white benchtop.
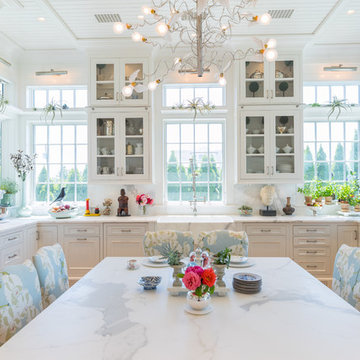
The white calcutta table top matches the countertops, backsplash and farm sink.
Design ideas for a large traditional u-shaped open plan kitchen in Bridgeport with a farmhouse sink, recessed-panel cabinets, white cabinets, marble benchtops, white splashback, marble splashback, stainless steel appliances, light hardwood floors, a peninsula, orange floor and white benchtop.
Design ideas for a large traditional u-shaped open plan kitchen in Bridgeport with a farmhouse sink, recessed-panel cabinets, white cabinets, marble benchtops, white splashback, marble splashback, stainless steel appliances, light hardwood floors, a peninsula, orange floor and white benchtop.
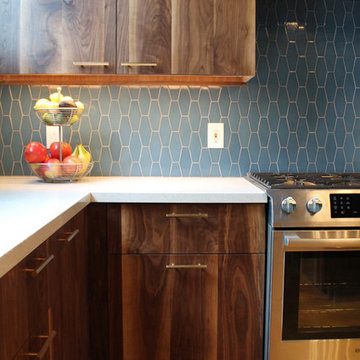
This loft was in need of a mid century modern face lift. In such an open living floor plan on multiple levels, storage was something that was lacking in the kitchen and the bathrooms. We expanded the kitchen in include a large center island with trash can/recycles drawers and a hidden microwave shelf. The previous pantry was a just a closet with some shelves that were clearly not being utilized. So bye bye to the closet with cramped corners and we welcomed a proper designed pantry cabinet. Featuring pull out drawers, shelves and tall space for brooms so the living level had these items available where my client's needed them the most. A custom blue wave paint job was existing and we wanted to coordinate with that in the new, double sized kitchen. Custom designed walnut cabinets were a big feature to this mid century modern design. We used brass handles in a hex shape for added mid century feeling without being too over the top. A blue long hex backsplash tile finished off the mid century feel and added a little color between the white quartz counters and walnut cabinets. The two bathrooms we wanted to keep in the same style so we went with walnut cabinets in there and used the same countertops as the kitchen. The shower tiles we wanted a little texture. Accent tiles in the niches and soft lighting with a touch of brass. This was all a huge improvement to the previous tiles that were hanging on for dear life in the master bath! These were some of my favorite clients to work with and I know they are already enjoying these new home!
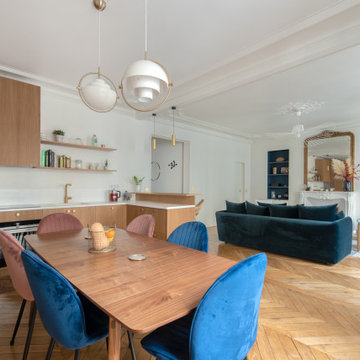
Cuisine sur mesure en U composé d'un bar en chêne avec vaisselier en chêne, plan de travail en corian, tomette, suspension Gulby au dessus de la table de salle à manger et Wever ducre au dessus du bar. Rappel de laiton sur les suspensions, mitigeur Grohe et la lampe.
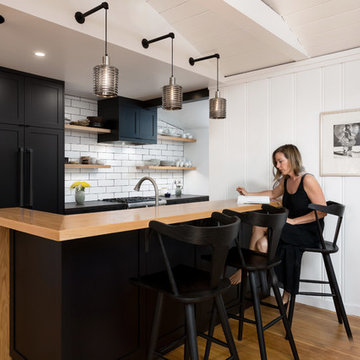
A modern cottage: Bar counter obscures a sink beyond ay Kitchen Douglas fir flooring and wood countertop waterfalls at bar. Photo by Clark Dugger
Photo of a mid-sized scandinavian l-shaped open plan kitchen in Los Angeles with an undermount sink, shaker cabinets, black cabinets, granite benchtops, white splashback, ceramic splashback, black appliances, medium hardwood floors, a peninsula and orange floor.
Photo of a mid-sized scandinavian l-shaped open plan kitchen in Los Angeles with an undermount sink, shaker cabinets, black cabinets, granite benchtops, white splashback, ceramic splashback, black appliances, medium hardwood floors, a peninsula and orange floor.
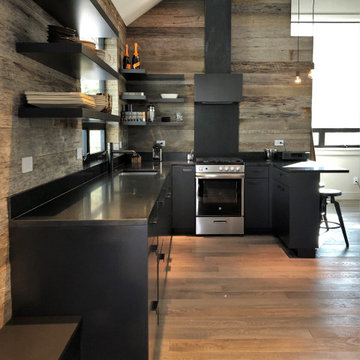
Small contemporary kitchen with black cabinetry, open shelving, and reclaimed wood paneling. Panel Ready appliances.
Mid-sized contemporary u-shaped open plan kitchen in Other with an undermount sink, flat-panel cabinets, black cabinets, brown splashback, stainless steel appliances, light hardwood floors, a peninsula, orange floor, brown benchtop and vaulted.
Mid-sized contemporary u-shaped open plan kitchen in Other with an undermount sink, flat-panel cabinets, black cabinets, brown splashback, stainless steel appliances, light hardwood floors, a peninsula, orange floor, brown benchtop and vaulted.
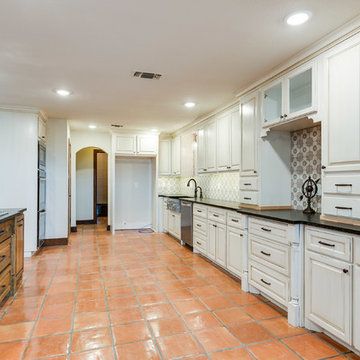
Cross Country Photography
Expansive mediterranean galley open plan kitchen in Austin with a farmhouse sink, raised-panel cabinets, white cabinets, granite benchtops, multi-coloured splashback, travertine splashback, stainless steel appliances, terra-cotta floors, with island, orange floor and black benchtop.
Expansive mediterranean galley open plan kitchen in Austin with a farmhouse sink, raised-panel cabinets, white cabinets, granite benchtops, multi-coloured splashback, travertine splashback, stainless steel appliances, terra-cotta floors, with island, orange floor and black benchtop.
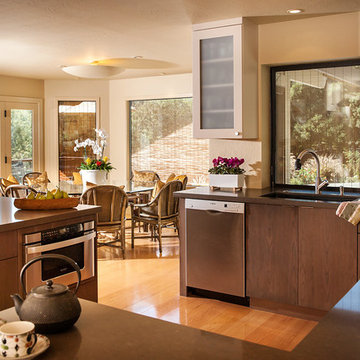
Design ideas for a mid-sized midcentury l-shaped open plan kitchen in San Francisco with an undermount sink, flat-panel cabinets, medium wood cabinets, quartz benchtops, beige splashback, stainless steel appliances, medium hardwood floors, with island, orange floor and grey benchtop.
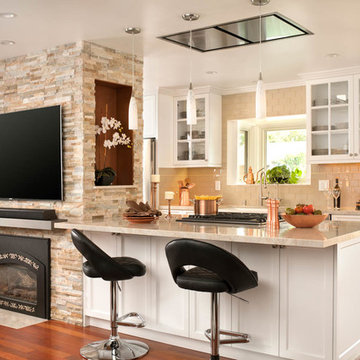
Agnieszka Jakubowicz PHOTOGRAPHY,
Baron Construction and Remodeling Co.
Traditional open plan kitchen in San Francisco with glass-front cabinets, white cabinets, beige splashback, subway tile splashback, medium hardwood floors, a peninsula, orange floor and beige benchtop.
Traditional open plan kitchen in San Francisco with glass-front cabinets, white cabinets, beige splashback, subway tile splashback, medium hardwood floors, a peninsula, orange floor and beige benchtop.
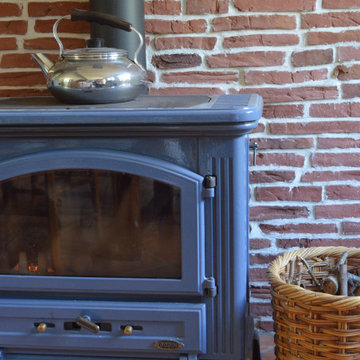
Large country l-shaped open plan kitchen in Other with an undermount sink, beaded inset cabinets, black cabinets, wood benchtops, orange splashback, ceramic splashback, panelled appliances, terra-cotta floors, no island, orange floor and brown benchtop.
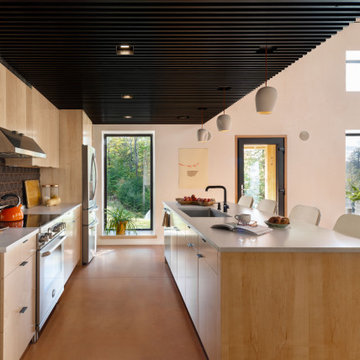
Contemporary single-wall open plan kitchen in Boston with an undermount sink, flat-panel cabinets, medium wood cabinets, metallic splashback, stainless steel appliances, concrete floors, with island, orange floor, white benchtop and wood.
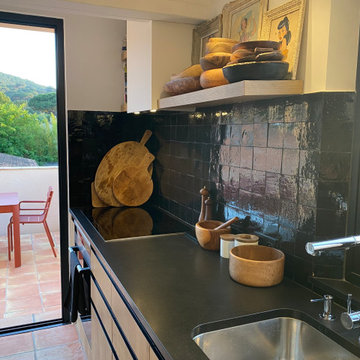
Le plan de travail est en granite noire du Zimbabwe, ce qui visuellement est très élégant, mais de plus cette pierre est d'un robustesse inégalable. Une étagère a été posée de part et d'autre de la hotte. La porte à galandage permet un gain de place et une continuité visuelle depuis le salon
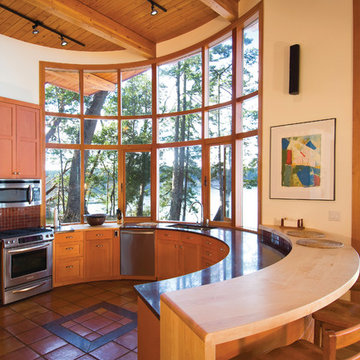
Photo by Gillean Proctor
Contemporary u-shaped open plan kitchen in Vancouver with an undermount sink, shaker cabinets, medium wood cabinets, red splashback, mosaic tile splashback, stainless steel appliances, terra-cotta floors, a peninsula and orange floor.
Contemporary u-shaped open plan kitchen in Vancouver with an undermount sink, shaker cabinets, medium wood cabinets, red splashback, mosaic tile splashback, stainless steel appliances, terra-cotta floors, a peninsula and orange floor.
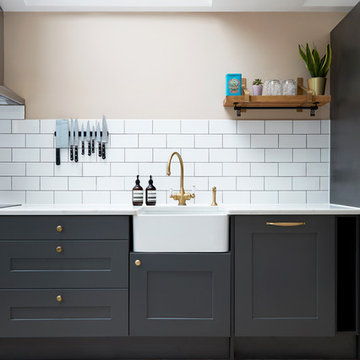
Photo Credits: Anna Stathaki
Photo of a mid-sized modern open plan kitchen in London with a farmhouse sink, flat-panel cabinets, grey cabinets, solid surface benchtops, white splashback, ceramic splashback, stainless steel appliances, ceramic floors, with island, orange floor and white benchtop.
Photo of a mid-sized modern open plan kitchen in London with a farmhouse sink, flat-panel cabinets, grey cabinets, solid surface benchtops, white splashback, ceramic splashback, stainless steel appliances, ceramic floors, with island, orange floor and white benchtop.
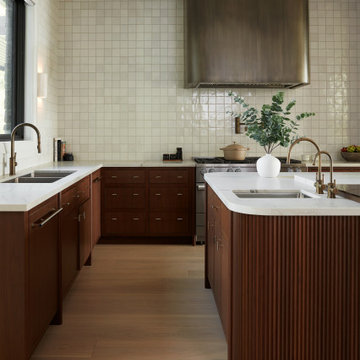
rfsdf
Design ideas for a large l-shaped open plan kitchen in Toronto with a double-bowl sink, flat-panel cabinets, dark wood cabinets, brown splashback, cement tile splashback, stainless steel appliances, limestone floors, with island, orange floor, blue benchtop and recessed.
Design ideas for a large l-shaped open plan kitchen in Toronto with a double-bowl sink, flat-panel cabinets, dark wood cabinets, brown splashback, cement tile splashback, stainless steel appliances, limestone floors, with island, orange floor, blue benchtop and recessed.
Open Plan Kitchen with Orange Floor Design Ideas
3