Open Plan Kitchen with Porcelain Splashback Design Ideas
Refine by:
Budget
Sort by:Popular Today
21 - 40 of 20,581 photos
Item 1 of 3
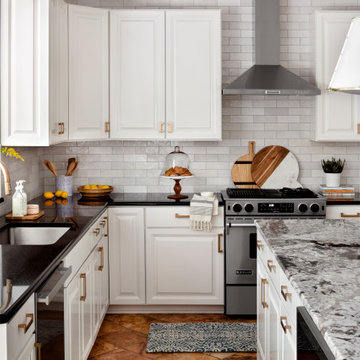
Transitional Style Home located in Stevensville, Maryland. Home features traditional details and modern statement lighting. Layering in color and patterns bring this home to life.
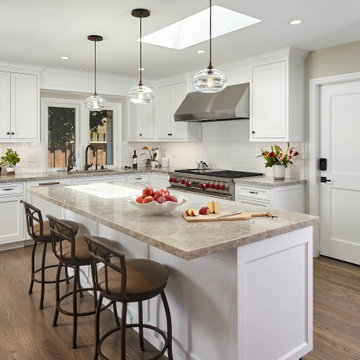
Bright and spacious, transitional kitchen for someone who loves to cook.
This is an example of a large transitional l-shaped open plan kitchen in San Francisco with an undermount sink, recessed-panel cabinets, white cabinets, quartzite benchtops, white splashback, porcelain splashback, stainless steel appliances, medium hardwood floors, with island, brown floor and grey benchtop.
This is an example of a large transitional l-shaped open plan kitchen in San Francisco with an undermount sink, recessed-panel cabinets, white cabinets, quartzite benchtops, white splashback, porcelain splashback, stainless steel appliances, medium hardwood floors, with island, brown floor and grey benchtop.
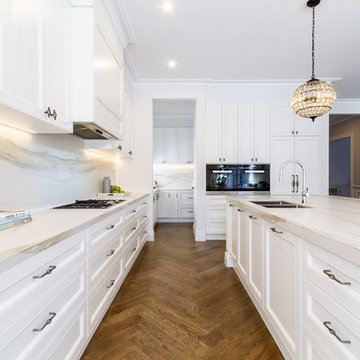
Large traditional l-shaped open plan kitchen in Melbourne with an undermount sink, shaker cabinets, white cabinets, tile benchtops, white splashback, porcelain splashback, stainless steel appliances, medium hardwood floors, with island, brown floor and white benchtop.
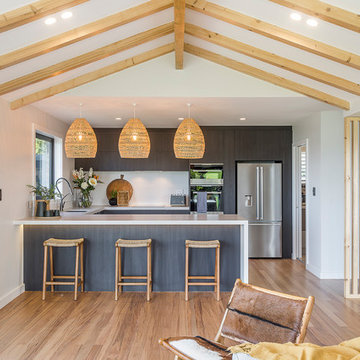
Photo of a mid-sized beach style u-shaped open plan kitchen in Auckland with an undermount sink, flat-panel cabinets, dark wood cabinets, quartz benchtops, white splashback, porcelain splashback, stainless steel appliances, light hardwood floors, a peninsula and white benchtop.
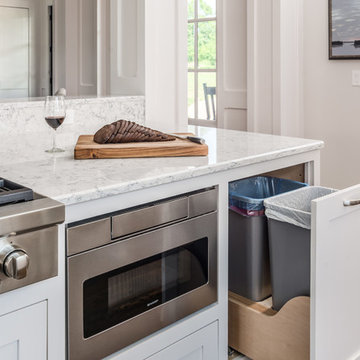
Photography: Garett + Carrie Buell of Studiobuell/ studiobuell.com
Photo of a large transitional l-shaped open plan kitchen in Nashville with a single-bowl sink, shaker cabinets, white cabinets, quartz benchtops, white splashback, porcelain splashback, panelled appliances, dark hardwood floors, with island and white benchtop.
Photo of a large transitional l-shaped open plan kitchen in Nashville with a single-bowl sink, shaker cabinets, white cabinets, quartz benchtops, white splashback, porcelain splashback, panelled appliances, dark hardwood floors, with island and white benchtop.
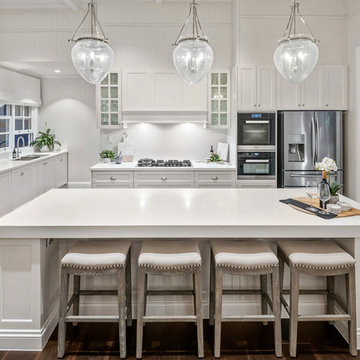
Large beach style l-shaped open plan kitchen in Brisbane with shaker cabinets, white cabinets, quartz benchtops, white splashback, porcelain splashback, stainless steel appliances, dark hardwood floors, with island, brown floor and white benchtop.
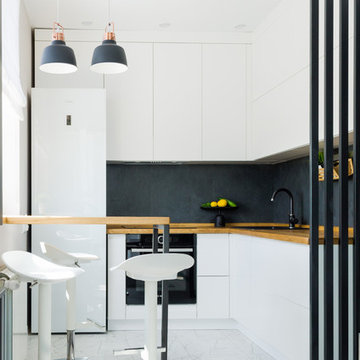
Компактная зона кухни оснащена все необходимым. Удалось даже организовать небольшую барную стойку.
Фотограф: Лена Швоева
Design ideas for a small contemporary l-shaped open plan kitchen in Other with flat-panel cabinets, white cabinets, wood benchtops, black splashback, porcelain splashback, white floor, a drop-in sink, black appliances and brown benchtop.
Design ideas for a small contemporary l-shaped open plan kitchen in Other with flat-panel cabinets, white cabinets, wood benchtops, black splashback, porcelain splashback, white floor, a drop-in sink, black appliances and brown benchtop.
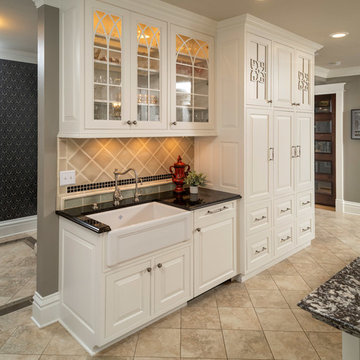
Rick Lee Photo
Photo of a large traditional single-wall open plan kitchen in Other with an undermount sink, raised-panel cabinets, white cabinets, brown splashback, porcelain splashback, stainless steel appliances, porcelain floors, with island, grey floor, black benchtop and quartzite benchtops.
Photo of a large traditional single-wall open plan kitchen in Other with an undermount sink, raised-panel cabinets, white cabinets, brown splashback, porcelain splashback, stainless steel appliances, porcelain floors, with island, grey floor, black benchtop and quartzite benchtops.
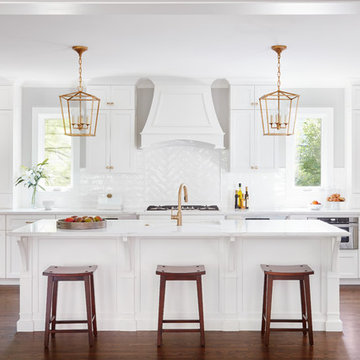
This 1966 contemporary home was completely renovated into a beautiful, functional home with an up-to-date floor plan more fitting for the way families live today. Removing all of the existing kitchen walls created the open concept floor plan. Adding an addition to the back of the house extended the family room. The first floor was also reconfigured to add a mudroom/laundry room and the first floor powder room was transformed into a full bath. A true master suite with spa inspired bath and walk-in closet was made possible by reconfiguring the existing space and adding an addition to the front of the house.
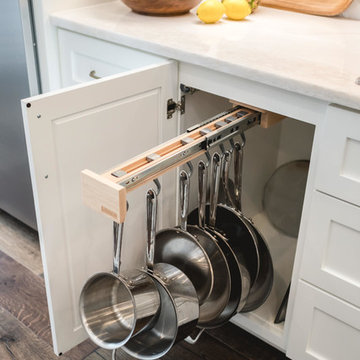
Massive kitchen with two islands, a sports bar area, walnut and white cabinets, white quartzite counter tops and beautiful white herringbone backsplash tile.
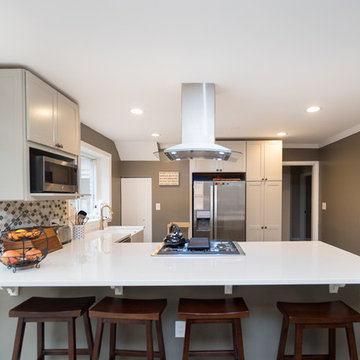
Mid-sized transitional l-shaped open plan kitchen in DC Metro with a farmhouse sink, shaker cabinets, white cabinets, quartz benchtops, grey splashback, porcelain splashback, stainless steel appliances, laminate floors and a peninsula.
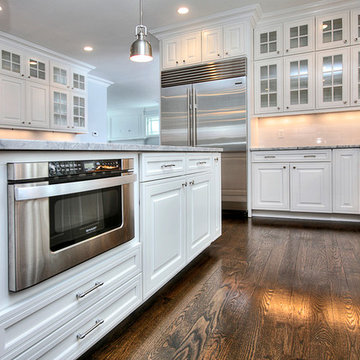
Mid-sized transitional l-shaped open plan kitchen in New York with an undermount sink, raised-panel cabinets, white cabinets, marble benchtops, white splashback, porcelain splashback, stainless steel appliances, dark hardwood floors and with island.
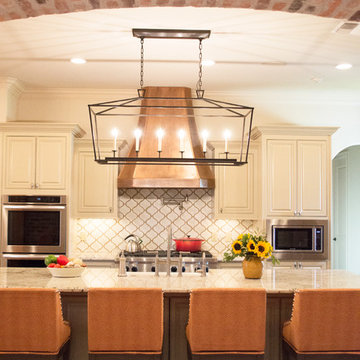
Entre Nous Design
This is an example of a mid-sized arts and crafts galley open plan kitchen in New Orleans with a farmhouse sink, raised-panel cabinets, white cabinets, granite benchtops, white splashback, porcelain splashback, stainless steel appliances, brick floors and with island.
This is an example of a mid-sized arts and crafts galley open plan kitchen in New Orleans with a farmhouse sink, raised-panel cabinets, white cabinets, granite benchtops, white splashback, porcelain splashback, stainless steel appliances, brick floors and with island.

Jolene Amico, Karman cabinetry, Sedona door style, Caesarstone Quartz: frosty carrina, Kohler cast iron under mount sink, Crate and barrel bar stools, Window seat, Porcelain backsplash tile with pewter grout, 12 x 24 porcelain floor tile, Pantry pull out wall cabinets, Plate peg organizer drawers, Roll out trays, Tiered cutlery divider
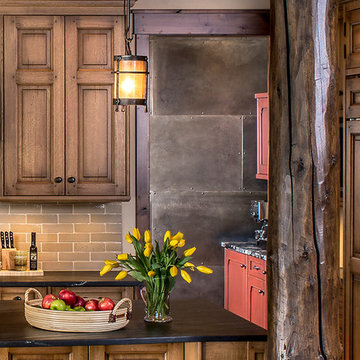
At first glance this rustic kitchen looks so authentic, one would think it was constructed 100 years ago. Situated in the Rocky Mountains, this second home is the gathering place for family ski vacations and is the definition of luxury among the beautiful yet rough terrain. A hand-forged hood boldly stands in the middle of the room, commanding attention even through the sturdy log beams both above and to the sides of the work/gathering space. The view just might get jealous of this kitchen!
Project specs: Custom cabinets by Premier Custom-Built, constructed out of quartered oak. Sub Zero refrigerator and Wolf 48” range. Pendants and hood by Dragon Forge in Colorado.
(Photography, Kimberly Gavin)
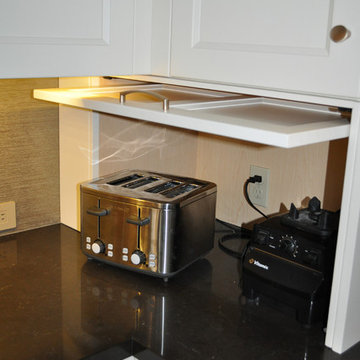
Large transitional u-shaped open plan kitchen in Other with recessed-panel cabinets, white cabinets, quartz benchtops, beige splashback and porcelain splashback.
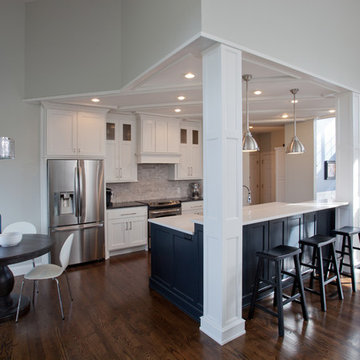
Design ideas for a mid-sized transitional galley open plan kitchen in St Louis with shaker cabinets, white cabinets, laminate benchtops, white splashback, stainless steel appliances, dark hardwood floors, with island, porcelain splashback, brown floor and a farmhouse sink.

Layered lighting accentuates the ceiling and palette of walnut millwork and white quartz and tile, while providing illumination for kitchen tasks.
Mirage white oak/dura matt wood floor; polished quartz counter with waterfall edge; custom Brookside/Brookline walnut veneered millwork; Stone Source matte porcelain tile backsplash and accent wall; Blanco pull-out spray kitchen faucet; Benjamin Moore paint

Small contemporary galley open plan kitchen in Moscow with a drop-in sink, grey cabinets, wood benchtops, grey splashback, porcelain splashback, black appliances, laminate floors, brown floor and brown benchtop.
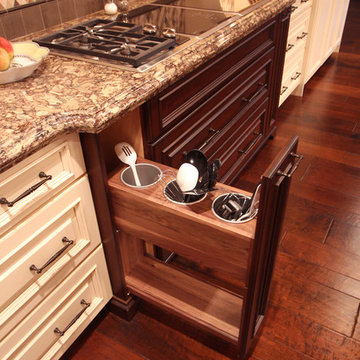
On the left of the cooking modules, a utensil pullout was incorporated to help keep utensils organized and easy to put away. The pullout was custom made and features the walnut drawer boxes that were used throughout the space. The kitchen features both off white cabinets and dark stained maple cabinets. The cooktop area bumps out and has a toe detail applied to make it stand out.
Open Plan Kitchen with Porcelain Splashback Design Ideas
2