Open Plan Kitchen with White Floor Design Ideas
Refine by:
Budget
Sort by:Popular Today
41 - 60 of 7,837 photos
Item 1 of 3

Open plan kitchen, diner, living room. The shaker kitchen has industrial elements and is in a light grey and dark grey combo. Light walls and floors keep the room feeling spacious to balance the darker kitchen and window frames.
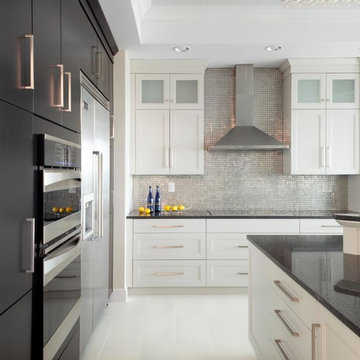
Lori Hamilton
This is an example of a mid-sized beach style l-shaped open plan kitchen in Miami with recessed-panel cabinets, white cabinets, mosaic tile splashback, stainless steel appliances, with island, quartz benchtops, metallic splashback, porcelain floors and white floor.
This is an example of a mid-sized beach style l-shaped open plan kitchen in Miami with recessed-panel cabinets, white cabinets, mosaic tile splashback, stainless steel appliances, with island, quartz benchtops, metallic splashback, porcelain floors and white floor.
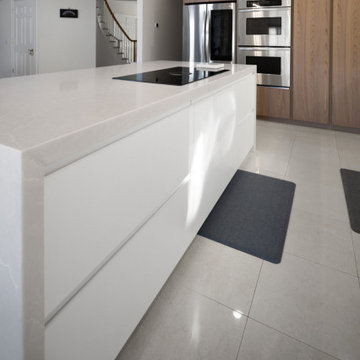
Long lead times and delays are a new normal. At European Kitchen Center, we adapt our business to new standards. We carefully planned this project to avoid extensive periods without cooking. With our help, the client could source and purchase all necessary products. The demolition started when we had cabinetry and all other parts in our possession. As a result, quick installation, pleased client, and a stunning kitchen. The client has opted for a two-tone finish; white lacquer and stunning wood veneer. It features handle-less cabinetry, contemporary design, and the latest in modern kitchen gadgets. PLEASE SEE THE BEFORE PICTUREBesides being aesthetically pleasing, we packed this kitchen with many mechanisms to improve its functionality, An amazing induction cooktop with a built-in downdraft, multi-functional workstation, LED task lighting. Please see the pictures.
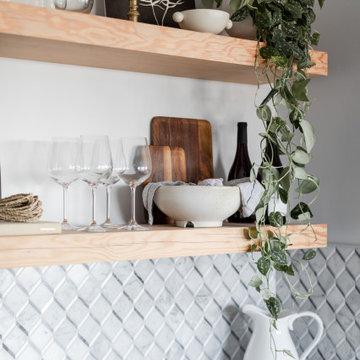
Design ideas for a mid-sized contemporary single-wall open plan kitchen in Seattle with an undermount sink, shaker cabinets, blue cabinets, quartz benchtops, white splashback, marble splashback, stainless steel appliances, laminate floors, with island, white floor and white benchtop.
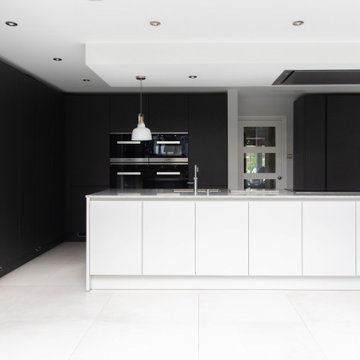
As part of a rear extension to a 20th Century Art Deco property in Middlesex, this minimalist open plan kitchen was designed by Jo Johal, managing director of Vogue Kitchens using furniture by German brand, Leicht.
Designed as a room in which to cook and entertain, the handleless kitchen maximises space and minimises clutter. Leading directly to an extensive garden via a wall of bi-fold doors that run the entire length of the kitchen which features Carbon Grey matt lacquered tall door fronts with and Platinum White laminate door and drawer fronts for the kitchen island.
Carbon grey-fronted storage abounds in this kitchen which features floor to ceiling cabinetry including a full-size contemporary pantry, further cupboards with pull out units and shelving together with a tall Le Mans corner unit to house an array of pans. Housed within is a fully integrated Liebherr Fridge and Freezer. Facing the garden the run of cabinetry continues with more storage units that surround a bank of Miele ovens – two 60cm multifunction pyrolytic ovens side-by-side topped by, a 45cm steam oven and a 45cm microwave.
A five metre by three metre kitchen island faces out to the garden and incorporates a wet area for food preparation at one end, surface cooking on a Miele 80cm induction hob take place at the centre and informal dining takes place at the other as the Quartzform worktop features an extended overhang with bar stools beneath. Within the undercounter cabinetry is a Miele 60cm Dishwasher and a Caple 60cm 2-Zone Wine Cooler. Directly above is a Gutmann Claro integrated Ceiling Extractor.
Behind the island is a further tall cupboard in carbon grey with pocket doors. By day, when closed, this forms a continuation of the run of cabinetry on the other side of the kitchen door. By night, when the pocket doors are folded back into recesses, an entire full-size backlit glass-backed bar area is revealed, with glass shelves and pull-out drawers beneath.
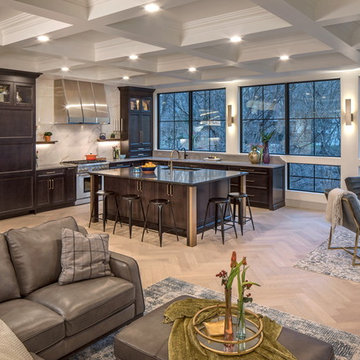
This kitchen was part of a 700sq ft addition that was added to the back of this home. The kitchen area features a large custom made Stainless steel hood, hidden built in refrigerator, two sinks, 36" duel fuel range, coffee bar and great island for prep and entertaining.
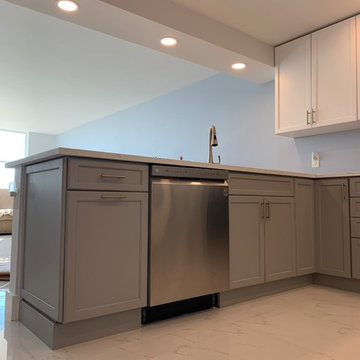
Loving these grey cabinets!
Inspiration for a small modern open plan kitchen in Miami with an undermount sink, shaker cabinets, grey cabinets, marble benchtops, stainless steel appliances, marble floors, a peninsula, white floor and white benchtop.
Inspiration for a small modern open plan kitchen in Miami with an undermount sink, shaker cabinets, grey cabinets, marble benchtops, stainless steel appliances, marble floors, a peninsula, white floor and white benchtop.

Peter Taylor
Large contemporary galley open plan kitchen in Brisbane with an undermount sink, light wood cabinets, limestone benchtops, black appliances, marble floors, with island, white floor, grey benchtop and flat-panel cabinets.
Large contemporary galley open plan kitchen in Brisbane with an undermount sink, light wood cabinets, limestone benchtops, black appliances, marble floors, with island, white floor, grey benchtop and flat-panel cabinets.
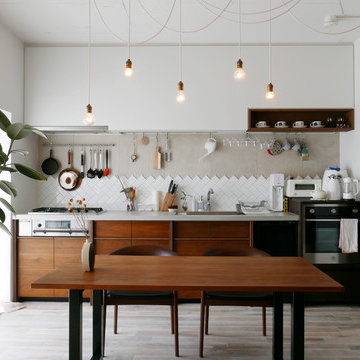
2018-08 After Renovation
Photo of a modern single-wall open plan kitchen in Tokyo with an undermount sink, dark wood cabinets, tile benchtops, beige splashback, ceramic splashback, stainless steel appliances, light hardwood floors, white floor and grey benchtop.
Photo of a modern single-wall open plan kitchen in Tokyo with an undermount sink, dark wood cabinets, tile benchtops, beige splashback, ceramic splashback, stainless steel appliances, light hardwood floors, white floor and grey benchtop.
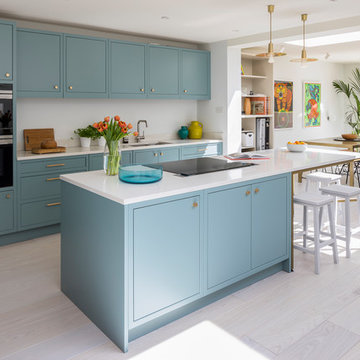
A Piqu favourite with lots to love and admire in this very simple timeless in-frame kitchen. Painted in Farrow & Ball Oval Room Blue with knurled brass handles and knobs from Dowsing & Reynolds combined with Silestone work surfaces and state of the art Siemens appliances, the end result is a room you would just want to spend hours and hours in.
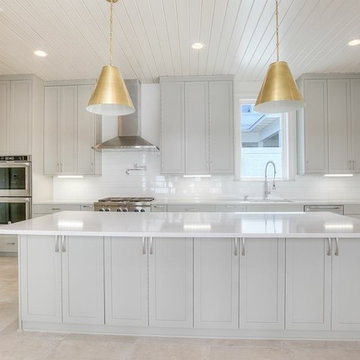
Benjamin Nguyen
Mid-sized transitional galley open plan kitchen in New Orleans with an undermount sink, shaker cabinets, grey cabinets, marble benchtops, white splashback, ceramic splashback, stainless steel appliances, marble floors, with island and white floor.
Mid-sized transitional galley open plan kitchen in New Orleans with an undermount sink, shaker cabinets, grey cabinets, marble benchtops, white splashback, ceramic splashback, stainless steel appliances, marble floors, with island and white floor.
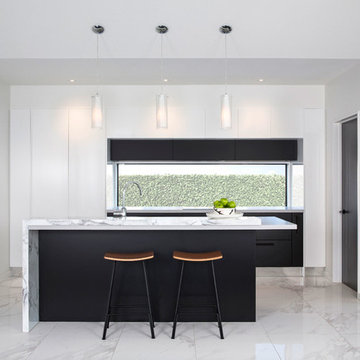
Touchtex ZeroLine 'laser edge' doors and panels.
Lumo Photography
This is an example of a mid-sized modern galley open plan kitchen in Christchurch with flat-panel cabinets, marble benchtops, stainless steel appliances, porcelain floors, with island, white floor and window splashback.
This is an example of a mid-sized modern galley open plan kitchen in Christchurch with flat-panel cabinets, marble benchtops, stainless steel appliances, porcelain floors, with island, white floor and window splashback.
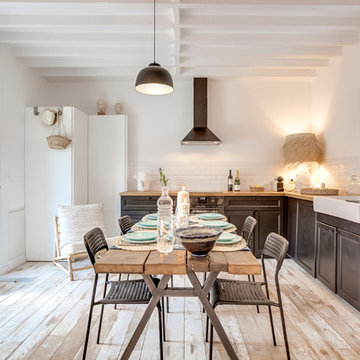
Gilles de Caevel
Inspiration for a large country l-shaped open plan kitchen in Paris with a double-bowl sink, black cabinets, wood benchtops, white splashback, ceramic splashback, painted wood floors, no island and white floor.
Inspiration for a large country l-shaped open plan kitchen in Paris with a double-bowl sink, black cabinets, wood benchtops, white splashback, ceramic splashback, painted wood floors, no island and white floor.
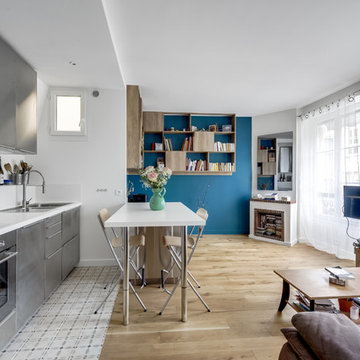
Mid-sized contemporary single-wall open plan kitchen in Paris with an undermount sink, stainless steel cabinets, white splashback, stainless steel appliances, ceramic floors, no island, white floor and white benchtop.
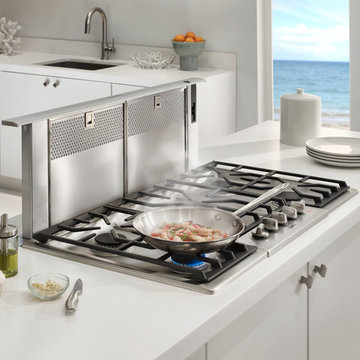
Gas cooktop burners feature high heat and low simmer options for optimal cooking flexibility. Our Benchmark® gas cooktops feature a dual-stacked burner that delivers both low simmer and a powerful 20,000 BTUs for fast boiling. Continuous grates make moving heavy pots easy, while seamless, one-piece stainless steel design makes clean-up simple.
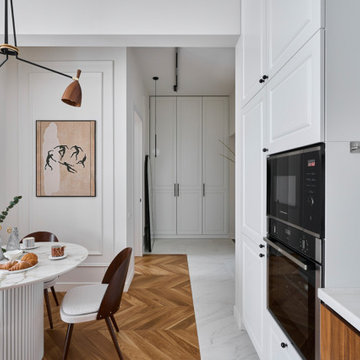
This is an example of a mid-sized transitional l-shaped open plan kitchen in Moscow with an undermount sink, recessed-panel cabinets, white cabinets, solid surface benchtops, white splashback, black appliances, porcelain floors, no island, white floor and white benchtop.
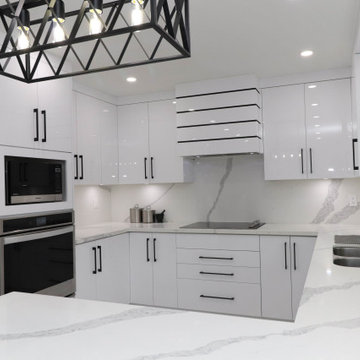
This is an example of a mid-sized modern u-shaped open plan kitchen in Toronto with an undermount sink, flat-panel cabinets, white cabinets, quartzite benchtops, white splashback, engineered quartz splashback, stainless steel appliances, porcelain floors, a peninsula, white floor and white benchtop.
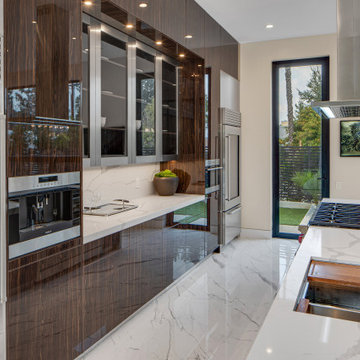
Design ideas for a large modern single-wall open plan kitchen in Los Angeles with an undermount sink, flat-panel cabinets, dark wood cabinets, marble benchtops, white splashback, marble splashback, stainless steel appliances, marble floors, with island, white floor and white benchtop.
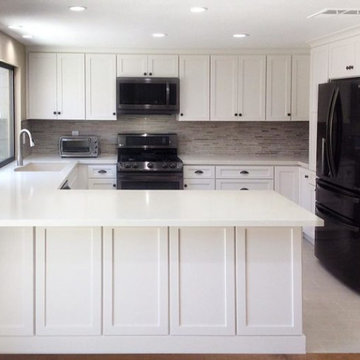
Mid-sized modern u-shaped open plan kitchen in New York with shaker cabinets, white cabinets, a drop-in sink, solid surface benchtops, multi-coloured splashback, mosaic tile splashback, black appliances, ceramic floors, a peninsula, white floor and white benchtop.
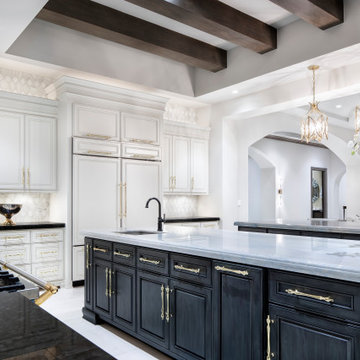
This is an example of an expansive transitional u-shaped open plan kitchen in Austin with an undermount sink, recessed-panel cabinets, black cabinets, quartz benchtops, grey splashback, mosaic tile splashback, panelled appliances, marble floors, multiple islands, white floor, white benchtop and exposed beam.
Open Plan Kitchen with White Floor Design Ideas
3