Orange Family Room Design Photos with Carpet
Refine by:
Budget
Sort by:Popular Today
1 - 20 of 217 photos
Item 1 of 3
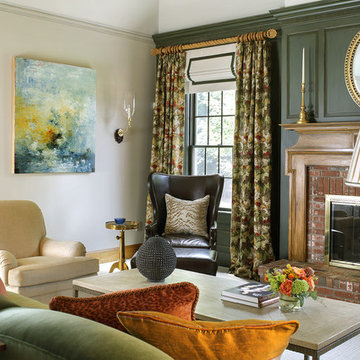
This large classic family room was thoroughly redesigned into an inviting and cozy environment replete with carefully-appointed artisanal touches from floor to ceiling. Master millwork and an artful blending of color and texture frame a vision for the creation of a timeless sense of warmth within an elegant setting. To achieve this, we added a wall of paneling in green strie and a new waxed pine mantel. A central brass chandelier was positioned both to please the eye and to reign in the scale of this large space. A gilt-finished, crystal-edged mirror over the fireplace, and brown crocodile embossed leather wing chairs blissfully comingle in this enduring design that culminates with a lacquered coral sideboard that cannot but sound a joyful note of surprise, marking this room as unwaveringly unique.Peter Rymwid

Lower Level Family Room with Built-In Bunks and Stairs.
This is an example of a mid-sized country family room in Minneapolis with brown walls, carpet, beige floor, wood and decorative wall panelling.
This is an example of a mid-sized country family room in Minneapolis with brown walls, carpet, beige floor, wood and decorative wall panelling.
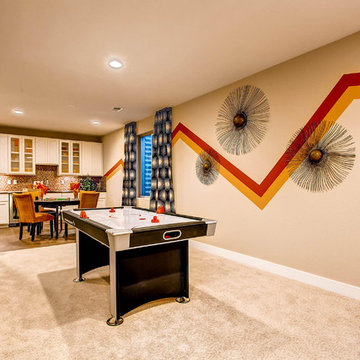
Dorado Basement Rec Room
Inspiration for a traditional family room in Denver with beige walls, carpet, no fireplace, beige floor and a game room.
Inspiration for a traditional family room in Denver with beige walls, carpet, no fireplace, beige floor and a game room.
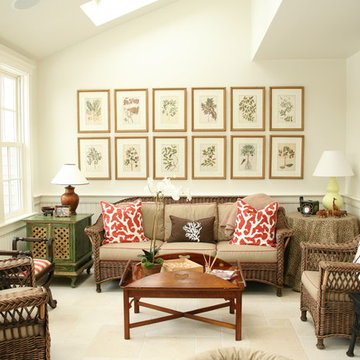
Contractor: Anderson Contracting Services
Photographer: Eric Roth
Photo of a mid-sized traditional open concept family room in Boston with white walls, carpet and no tv.
Photo of a mid-sized traditional open concept family room in Boston with white walls, carpet and no tv.
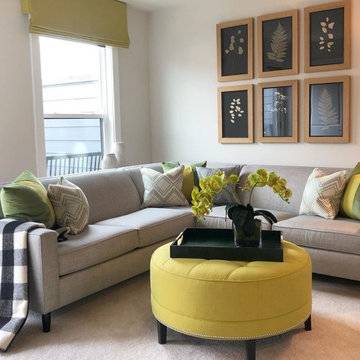
This family room design features a sleek and modern gray sectional with a subtle sheen as the main seating area, accented by custom pillows in a bold color-blocked combination of emerald and chartreuse. The room's centerpiece is a round tufted ottoman in a chartreuse hue, which doubles as a coffee table. The window is dressed with a matching chartreuse roman shade, adding a pop of color and texture to the space. A snake skin emerald green tray sits atop the ottoman, providing a stylish spot for drinks and snacks. Above the sectional, a series of framed natural botanical art pieces add a touch of organic beauty to the room's modern design. Together, these elements create a family room that is both comfortable and visually striking.

A high performance and sustainable mountain home. We fit a lot of function into a relatively small space by keeping the bedrooms and bathrooms compact.
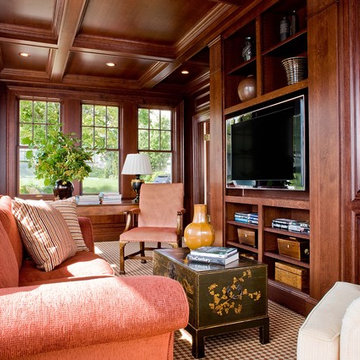
Michael Lee Photography
This is an example of a large traditional enclosed family room in Boston with brown walls, carpet and a built-in media wall.
This is an example of a large traditional enclosed family room in Boston with brown walls, carpet and a built-in media wall.
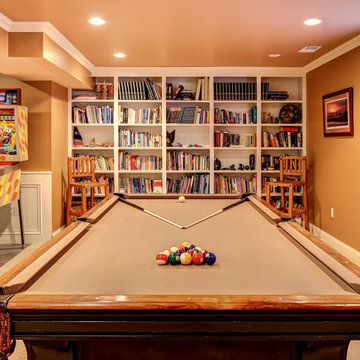
Photo of a traditional family room in Louisville with brown walls, carpet and beige floor.
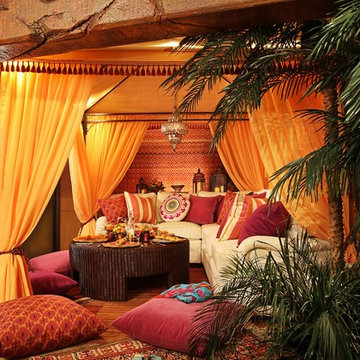
A wonderful vignette from Urso Design showing Moroccan design ideas.
Inspiration for a mid-sized eclectic family room in Detroit with orange walls, carpet and orange floor.
Inspiration for a mid-sized eclectic family room in Detroit with orange walls, carpet and orange floor.
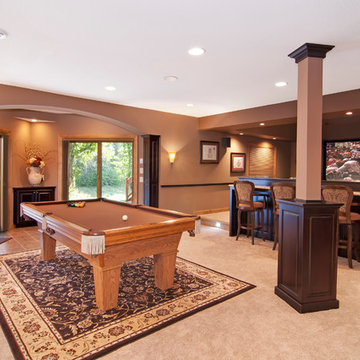
This is an example of a large traditional family room in Minneapolis with brown walls and carpet.
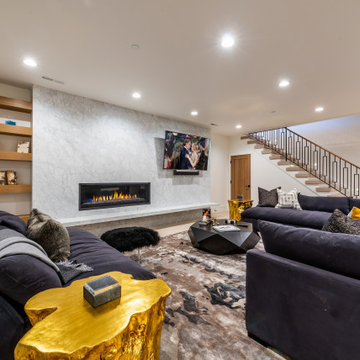
This is an example of a large contemporary family room in Salt Lake City with white walls, a stone fireplace surround, a wall-mounted tv, beige floor, carpet and a ribbon fireplace.
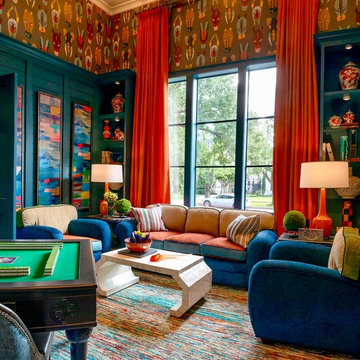
Mahjong Game Room with Wet Bar
Mid-sized transitional family room in Houston with carpet, multi-coloured floor, a home bar and multi-coloured walls.
Mid-sized transitional family room in Houston with carpet, multi-coloured floor, a home bar and multi-coloured walls.
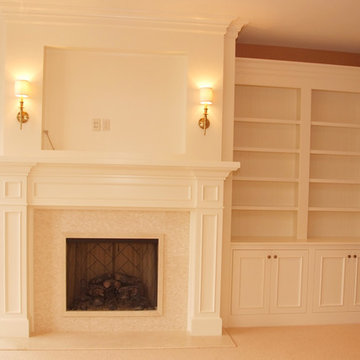
Custom white family room cabinets.
Design ideas for a large traditional open concept family room in Portland with a standard fireplace, a wood fireplace surround, a built-in media wall, beige walls, carpet and beige floor.
Design ideas for a large traditional open concept family room in Portland with a standard fireplace, a wood fireplace surround, a built-in media wall, beige walls, carpet and beige floor.
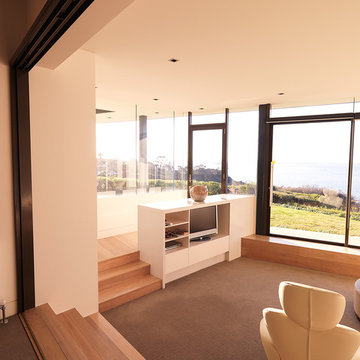
Photo of a large contemporary enclosed family room in Melbourne with white walls, carpet and a concealed tv.
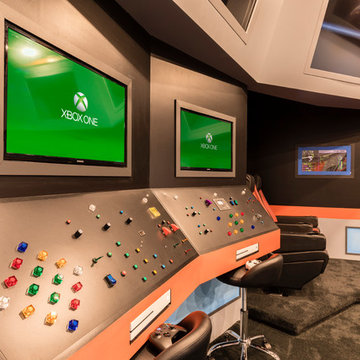
This is an example of a contemporary enclosed family room in Orlando with a game room, black walls, carpet, a wall-mounted tv and grey floor.
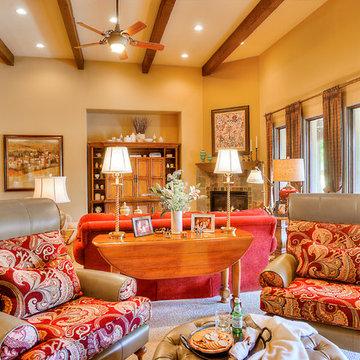
Paisley tapestry and textured leather combine in comfortable reading chairs; an English gate table’s leaf is often lifted to place a teapot and a dish of scones.
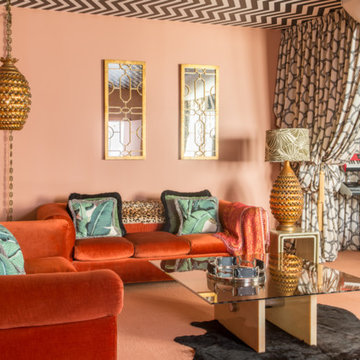
Design ideas for a mid-sized eclectic open concept family room in Los Angeles with a music area, orange walls, carpet and orange floor.
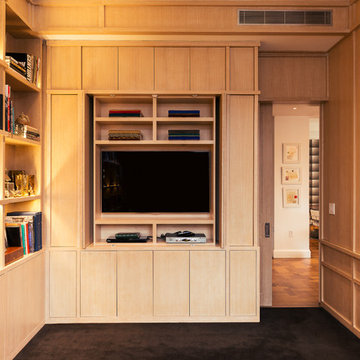
Inspiration for a contemporary enclosed family room in New York with carpet and a built-in media wall.
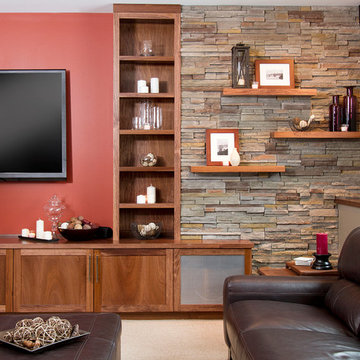
sethbennphoto.com ©2013
Arts and crafts family room in Minneapolis with red walls and carpet.
Arts and crafts family room in Minneapolis with red walls and carpet.
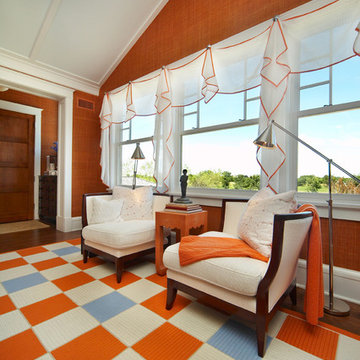
KA Design Group.
Photo of a contemporary family room in New York with orange walls, multi-coloured floor and carpet.
Photo of a contemporary family room in New York with orange walls, multi-coloured floor and carpet.
Orange Family Room Design Photos with Carpet
1