Orange Family Room Design Photos with Carpet
Refine by:
Budget
Sort by:Popular Today
61 - 80 of 215 photos
Item 1 of 3
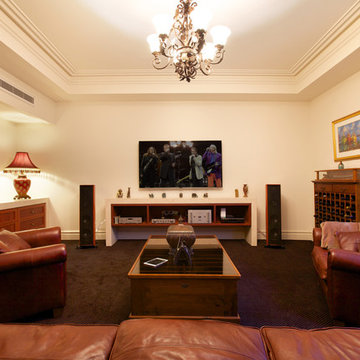
Entertainment room with Samsung TV, floor standing speakers, Push Controls and Apple TV. Furniture by Domo Furniture.
Traditional enclosed family room in Melbourne with a music area, beige walls, carpet and a wall-mounted tv.
Traditional enclosed family room in Melbourne with a music area, beige walls, carpet and a wall-mounted tv.
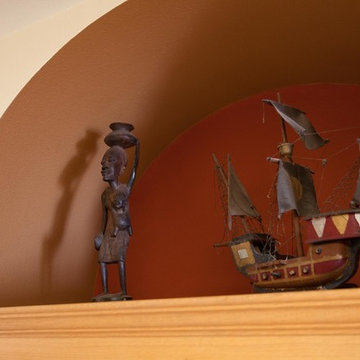
Photo of a mid-sized traditional open concept family room in Sacramento with grey walls, carpet, a wood stove, a stone fireplace surround, no tv and beige floor.
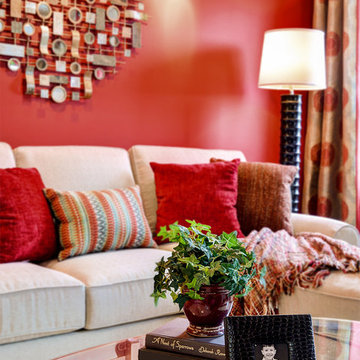
Mike Irby Photography
Small traditional family room in Philadelphia with a game room, red walls, carpet and a wall-mounted tv.
Small traditional family room in Philadelphia with a game room, red walls, carpet and a wall-mounted tv.
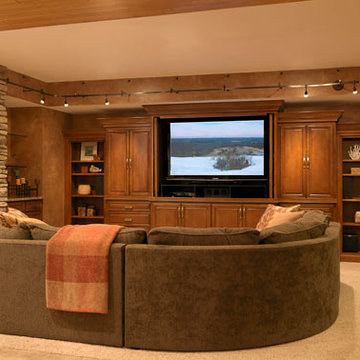
custom entertainment center with hidden storage space
photo by Alise O'Brien
This is an example of a large traditional open concept family room in St Louis with carpet, a standard fireplace, a stone fireplace surround and a built-in media wall.
This is an example of a large traditional open concept family room in St Louis with carpet, a standard fireplace, a stone fireplace surround and a built-in media wall.
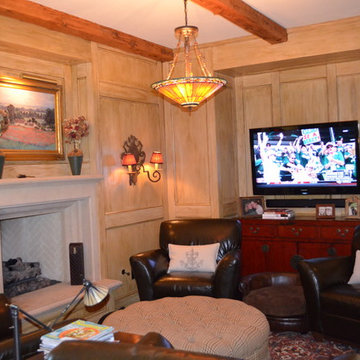
This is an example of a large midcentury open concept family room in San Diego with a home bar, yellow walls, carpet, a standard fireplace, a plaster fireplace surround and a wall-mounted tv.
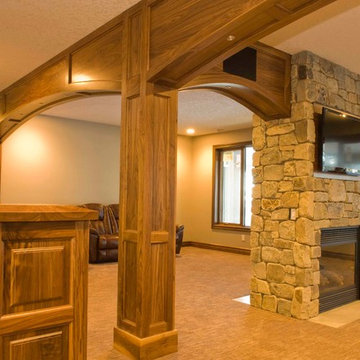
Our clients who hired us for this home found us through a strong word of mouth recommendation from a friend who hired us in the past. Newly entering retirement, it was essential for this home to provide space to cater to lots of entertaining and allow a growing family to stay and visit during the holidays. This was a newly constructed home and we were given the goal of capturing a traditional/ country feel throughout the entire home. Every room in this home was given a signature touch by our incredibly skilled and experienced craftsmen.
In all, we provided complete custom work on: the kitchen, 2 fire places, ceiling work, cabinetry, vanities, stair railings & banisters, basement, wine cellar, window trims, office, 5 bedrooms, and 7 bathrooms. For balance and consistent design we used all hand selected walnut finished in a clear lacker to enrich the natural tone and grain of the wood.
The work we provided is both beautiful and sturdy, needing to withstand a lifetime of everyday use and the wear and tear of young kids and pets. To this day, we maintain a great relationship with these homeowners. They have even referred us to additional clients since we completed our work with them.
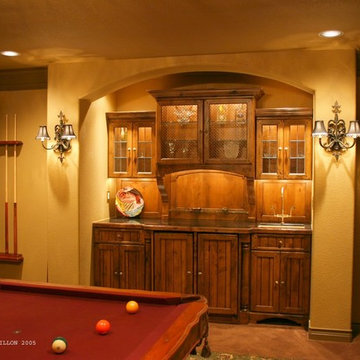
brothers construction
Design ideas for a mid-sized traditional family room in Denver with beige walls, carpet and a stone fireplace surround.
Design ideas for a mid-sized traditional family room in Denver with beige walls, carpet and a stone fireplace surround.
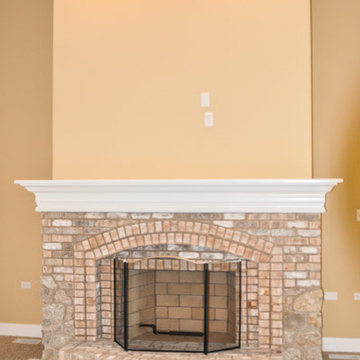
DJK Custom Homes
Mid-sized traditional open concept family room in Chicago with beige walls, carpet, a standard fireplace, a brick fireplace surround and a wall-mounted tv.
Mid-sized traditional open concept family room in Chicago with beige walls, carpet, a standard fireplace, a brick fireplace surround and a wall-mounted tv.
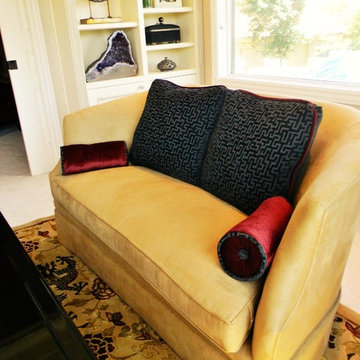
Working photos by Suzan Ann Interiors
Small asian enclosed family room in Phoenix with a library, yellow walls, carpet, no fireplace and no tv.
Small asian enclosed family room in Phoenix with a library, yellow walls, carpet, no fireplace and no tv.
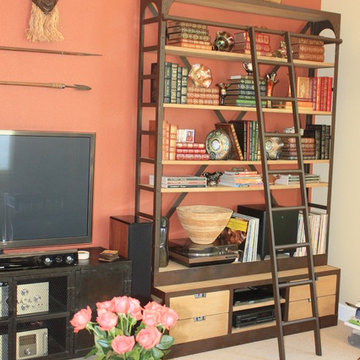
Photo by Donna Katen
Design ideas for a mid-sized transitional enclosed family room in San Francisco with red walls, carpet and a freestanding tv.
Design ideas for a mid-sized transitional enclosed family room in San Francisco with red walls, carpet and a freestanding tv.
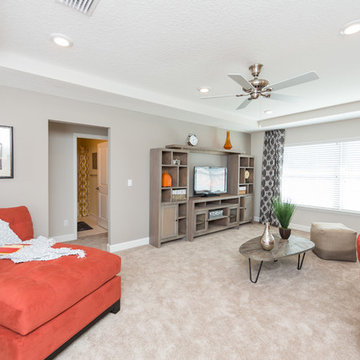
Deremer Studios
Inspiration for a modern loft-style family room in Jacksonville with grey walls, carpet and a freestanding tv.
Inspiration for a modern loft-style family room in Jacksonville with grey walls, carpet and a freestanding tv.
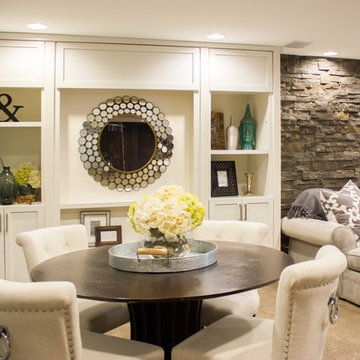
The middle section of this stylish built-in cabinetry opens up into a large storage closet.
---
Project by Wiles Design Group. Their Cedar Rapids-based design studio serves the entire Midwest, including Iowa City, Dubuque, Davenport, and Waterloo, as well as North Missouri and St. Louis.
For more about Wiles Design Group, see here: https://wilesdesigngroup.com/
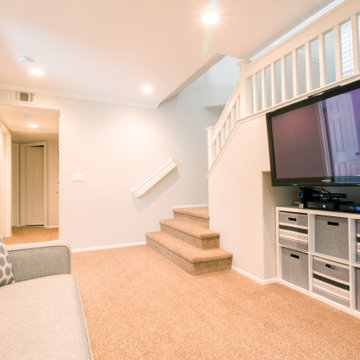
A dining area is created upstairs, and wasted space downstairs is converted into a bedroom and family room.
Inspiration for a mid-sized contemporary open concept family room in Orange County with white walls, carpet, no fireplace and brown floor.
Inspiration for a mid-sized contemporary open concept family room in Orange County with white walls, carpet, no fireplace and brown floor.
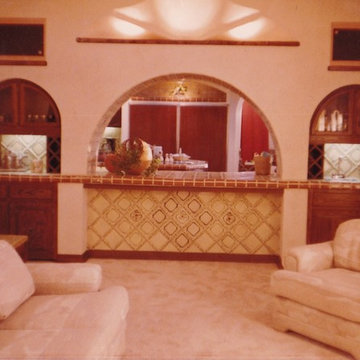
Full length tile counter with service arch with seating to kitchen.
Photo of a large mediterranean enclosed family room in Las Vegas with a home bar and carpet.
Photo of a large mediterranean enclosed family room in Las Vegas with a home bar and carpet.
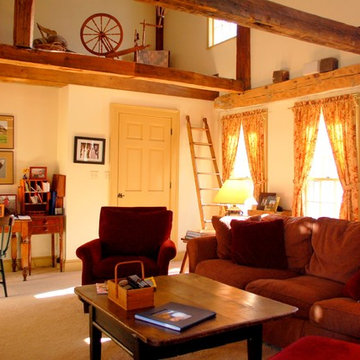
A formerly dark and dreary home to many families of mice, this converted attached barn has become the sunny and immaculate center of the home. Quality renovations with a keen respect for, and attention to detail and preservation, allowed this amazing space to blossom. The exposed original beams and loft space above add immensely to the room's charm. This room transports all who enter it to a simpler, nostalgic time, while also offering the modern technological and media comforts the homeowners wished for.
Photo by: Zinnia Images
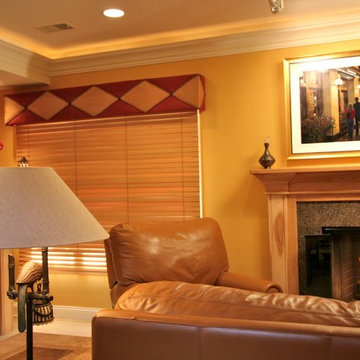
Photo of a mid-sized traditional family room in Chicago with yellow walls, carpet, a standard fireplace and a tile fireplace surround.
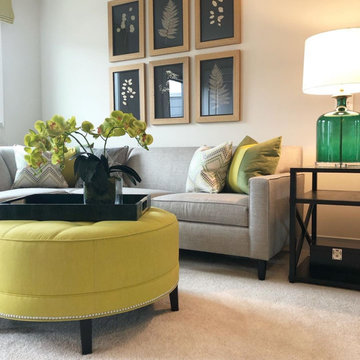
This family room design features a sleek and modern gray sectional with a subtle sheen as the main seating area, accented by custom pillows in a bold color-blocked combination of emerald and chartreuse. The room's centerpiece is a round tufted ottoman in a chartreuse hue, which doubles as a coffee table. The window is dressed with a matching chartreuse roman shade, adding a pop of color and texture to the space. A snake skin emerald green tray sits atop the ottoman, providing a stylish spot for drinks and snacks. Above the sectional, a series of framed natural botanical art pieces add a touch of organic beauty to the room's modern design. Together, these elements create a family room that is both comfortable and visually striking.
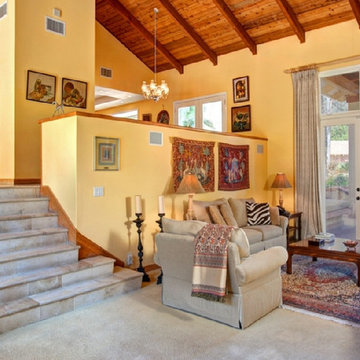
Photo of a mid-sized mediterranean loft-style family room in San Diego with yellow walls, a standard fireplace, a stone fireplace surround, a wall-mounted tv and carpet.
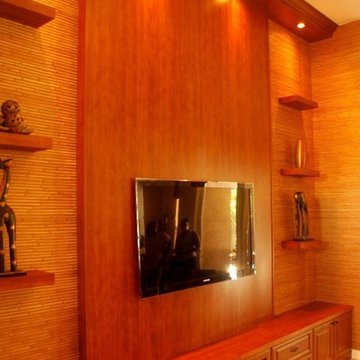
Stained Cherry Wall unit
Photo of a mid-sized contemporary open concept family room in Los Angeles with beige walls, carpet and a wall-mounted tv.
Photo of a mid-sized contemporary open concept family room in Los Angeles with beige walls, carpet and a wall-mounted tv.
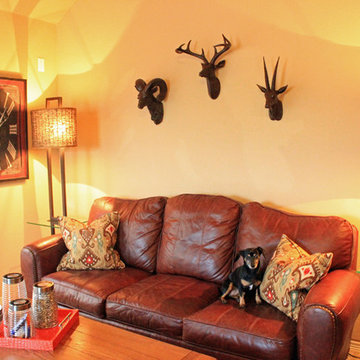
Our client had this nice leather sofa that we moved out of the Media Room that we were also updating as well as this solid wood coffee table. We added all of the decorative items and lamps as well as two swivel cow print chairs across from this sofa to create the comfy teen hang out area in this game room. Photo credit to Dot Greenlee.
Orange Family Room Design Photos with Carpet
4