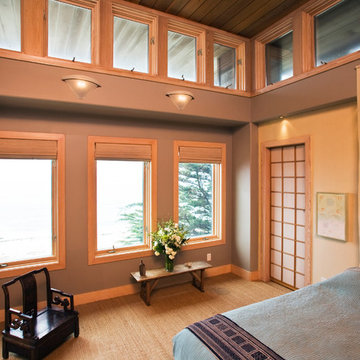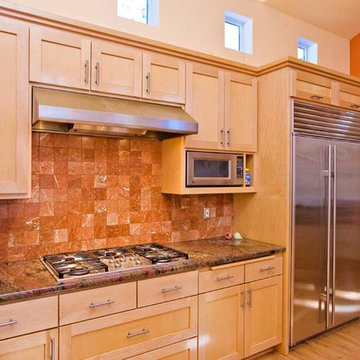Clerestory Windows 33 Orange Home Design Photos
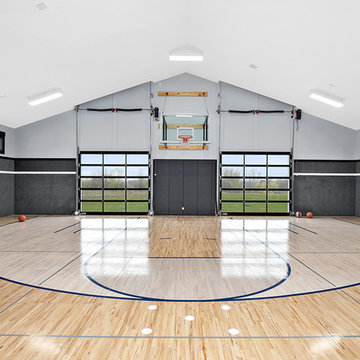
Modern Farmhouse designed for entertainment and gatherings. French doors leading into the main part of the home and trim details everywhere. Shiplap, board and batten, tray ceiling details, custom barrel tables are all part of this modern farmhouse design.
Half bath with a custom vanity. Clean modern windows. Living room has a fireplace with custom cabinets and custom barn beam mantel with ship lap above. The Master Bath has a beautiful tub for soaking and a spacious walk in shower. Front entry has a beautiful custom ceiling treatment.
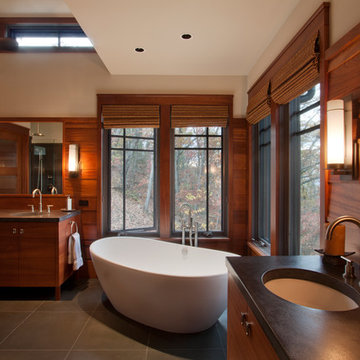
Inspiration for an arts and crafts bathroom in Other with medium wood cabinets, a freestanding tub, beige walls, an undermount sink, grey floor, black benchtops and flat-panel cabinets.
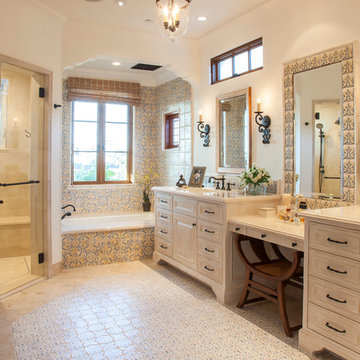
Kim Grant, Architect;
Elizabeth Barkett, Interior Designer - Ross Thiele & Sons Ltd.;
Theresa Clark, Landscape Architect;
Gail Owens, Photographer
Inspiration for a mid-sized mediterranean master bathroom in San Diego with beige cabinets, an alcove tub, multi-coloured tile, white walls, a curbless shower, ceramic tile, travertine floors, an undermount sink, engineered quartz benchtops, a hinged shower door and recessed-panel cabinets.
Inspiration for a mid-sized mediterranean master bathroom in San Diego with beige cabinets, an alcove tub, multi-coloured tile, white walls, a curbless shower, ceramic tile, travertine floors, an undermount sink, engineered quartz benchtops, a hinged shower door and recessed-panel cabinets.
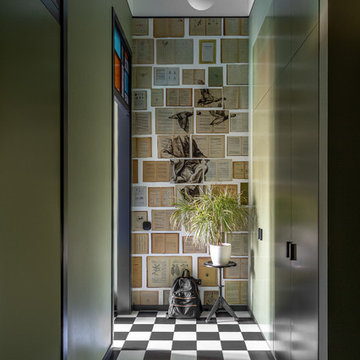
Inspiration for a small eclectic hallway in Moscow with green walls, porcelain floors and multi-coloured floor.
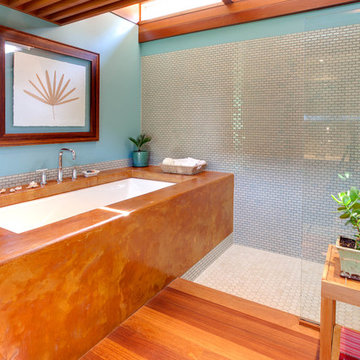
Remodeling to 1956 John Randall MacDonald Usonian home.
Design ideas for a midcentury bathroom in Milwaukee with an open shower and an open shower.
Design ideas for a midcentury bathroom in Milwaukee with an open shower and an open shower.
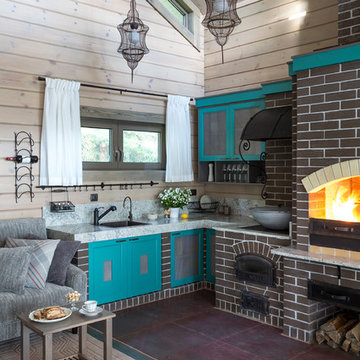
архитектор-дизайнер Ксения Бобрикова,
фото Евгений Кулибаба
Photo of a small country l-shaped open plan kitchen in Other with shaker cabinets, blue cabinets and no island.
Photo of a small country l-shaped open plan kitchen in Other with shaker cabinets, blue cabinets and no island.
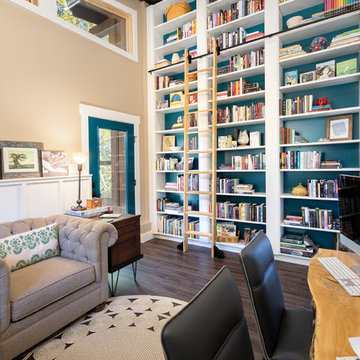
Design ideas for a country home office in Other with a library, blue walls, dark hardwood floors, no fireplace, a freestanding desk and brown floor.
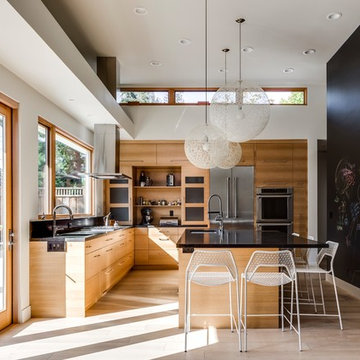
Photo of a large contemporary l-shaped eat-in kitchen in San Francisco with an undermount sink, flat-panel cabinets, medium wood cabinets, black splashback, stainless steel appliances, light hardwood floors, with island, beige floor and black benchtop.
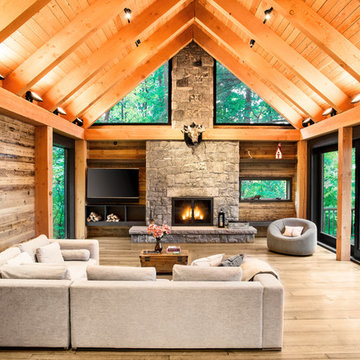
ARCHITEM Wolff Shapiro Kuskowski architectes, photo by Drew Hadley
This is an example of a country open concept living room in Montreal with brown walls, light hardwood floors, a standard fireplace, a stone fireplace surround and beige floor.
This is an example of a country open concept living room in Montreal with brown walls, light hardwood floors, a standard fireplace, a stone fireplace surround and beige floor.
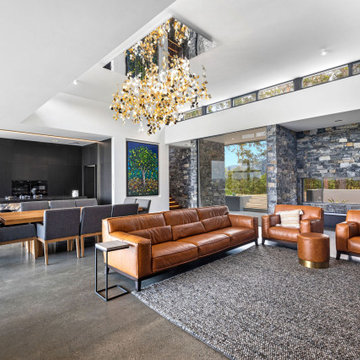
Living Room
Large contemporary open concept living room in Sunshine Coast with white walls, concrete floors, grey floor and coffered.
Large contemporary open concept living room in Sunshine Coast with white walls, concrete floors, grey floor and coffered.
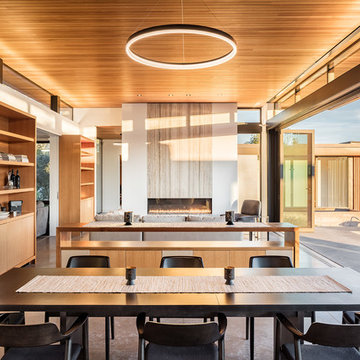
Blake Marvin
Inspiration for a modern open plan dining in San Francisco with white walls and concrete floors.
Inspiration for a modern open plan dining in San Francisco with white walls and concrete floors.
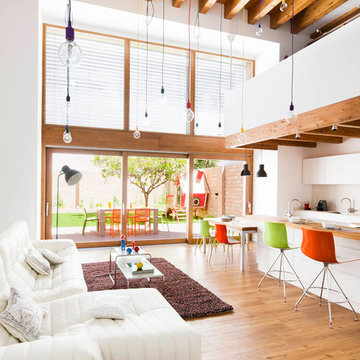
Large contemporary open concept family room in Barcelona with white walls, medium hardwood floors, no fireplace and no tv.
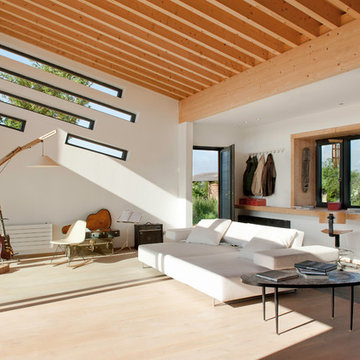
Denis Svartz
Photo of a large contemporary open concept family room in Lyon with white walls, dark hardwood floors, no tv and brown floor.
Photo of a large contemporary open concept family room in Lyon with white walls, dark hardwood floors, no tv and brown floor.
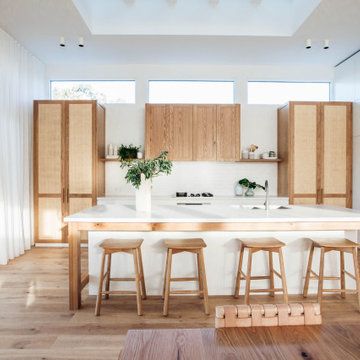
Beach style galley eat-in kitchen in Central Coast with an undermount sink, shaker cabinets, light wood cabinets, white splashback, medium hardwood floors, with island, brown floor and white benchtop.
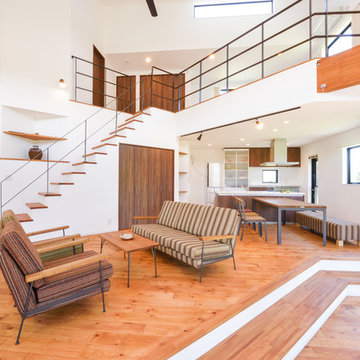
Inspiration for an asian open concept living room in Other with white walls and medium hardwood floors.
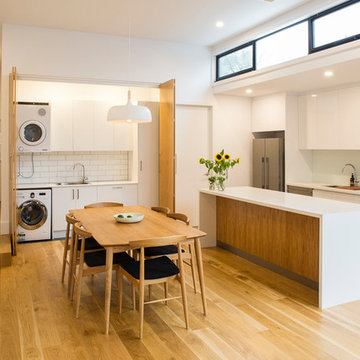
Photo of a contemporary galley eat-in kitchen in Melbourne with flat-panel cabinets, white cabinets, white splashback, subway tile splashback, stainless steel appliances, medium hardwood floors, with island and brown floor.
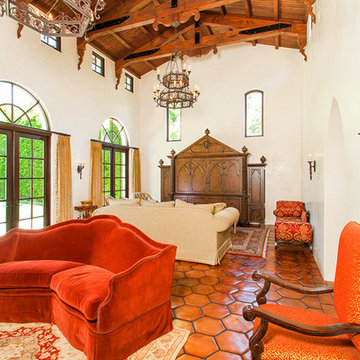
Although the living room is narrow and intimate, the space feels expansive due to high, exposed beam ceilings and floods of natural light from both French doors and clerestory windows.
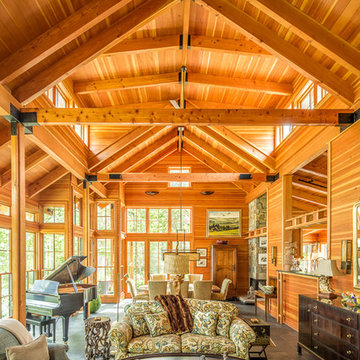
Jeff Roberts Photography
Design ideas for a country open concept living room in Portland Maine with a music area.
Design ideas for a country open concept living room in Portland Maine with a music area.
Clerestory Windows 33 Orange Home Design Photos
1



















