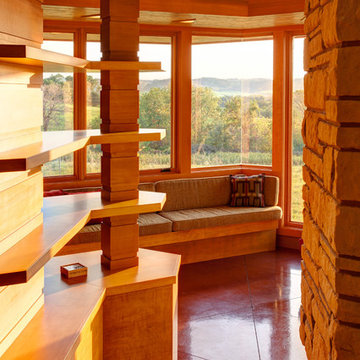Small Space Design 41 Orange Home Design Photos
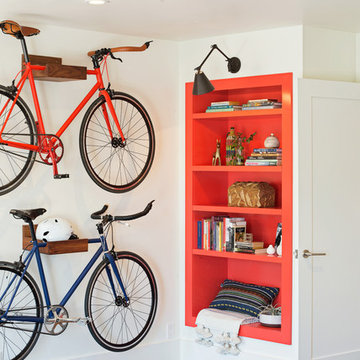
Stylish brewery owners with airline miles that match George Clooney’s decided to hire Regan Baker Design to transform their beloved Duboce Park second home into an organic modern oasis reflecting their modern aesthetic and sustainable, green conscience lifestyle. From hops to floors, we worked extensively with our design savvy clients to provide a new footprint for their kitchen, dining and living room area, redesigned three bathrooms, reconfigured and designed the master suite, and replaced an existing spiral staircase with a new modern, steel staircase. We collaborated with an architect to expedite the permit process, as well as hired a structural engineer to help with the new loads from removing the stairs and load bearing walls in the kitchen and Master bedroom. We also used LED light fixtures, FSC certified cabinetry and low VOC paint finishes.
Regan Baker Design was responsible for the overall schematics, design development, construction documentation, construction administration, as well as the selection and procurement of all fixtures, cabinets, equipment, furniture,and accessories.
Key Contributors: Green Home Construction; Photography: Sarah Hebenstreit / Modern Kids Co.
In this photo:
We added a pop of color on the built-in bookshelf, and used CB2 space saving wall-racks for bikes as decor.
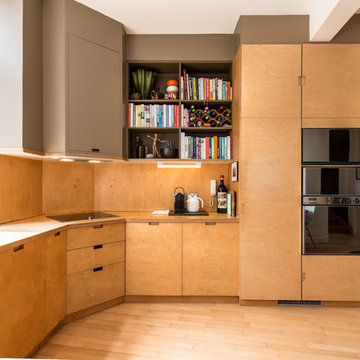
Philip Raymond
This is an example of a small contemporary open plan kitchen in London with flat-panel cabinets, light wood cabinets, wood benchtops, beige splashback, timber splashback, light hardwood floors, no island, beige floor and beige benchtop.
This is an example of a small contemporary open plan kitchen in London with flat-panel cabinets, light wood cabinets, wood benchtops, beige splashback, timber splashback, light hardwood floors, no island, beige floor and beige benchtop.
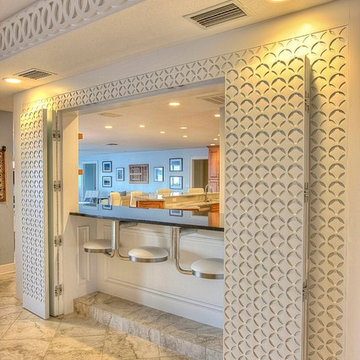
This was a whole house remodel, the owners are more transitional in style, and they had a lot of special requests including the suspended bar seats on the bar, as well as the geometric circles that were custom to their space. The doors, moulding, trim work and bar are all completely custom to their aesthetic interests.
We tore out a lot of walls to make the kitchen and living space a more open floor plan for easier communication,
The hidden bar is to the right of the kitchen, replacing the previous closet pantry that we tore down and replaced with a framed wall, that allowed us to create a hidden bar (hidden from the living room) complete with a tall wine cooler on the end of the island.
Photo Credid: Peter Obetz
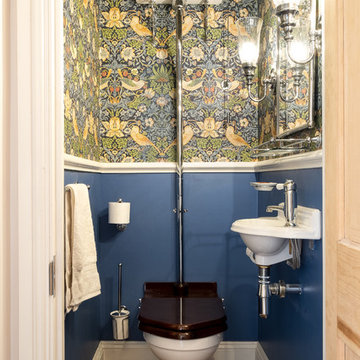
Lisa Lodwig
Design ideas for a small scandinavian powder room in Gloucestershire with a two-piece toilet, medium hardwood floors, a wall-mount sink, brown floor and multi-coloured walls.
Design ideas for a small scandinavian powder room in Gloucestershire with a two-piece toilet, medium hardwood floors, a wall-mount sink, brown floor and multi-coloured walls.
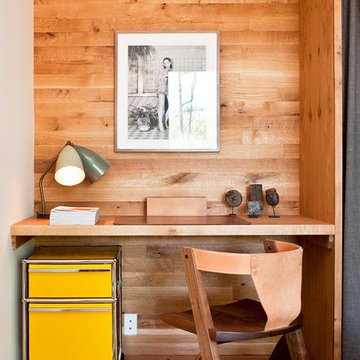
Project: Hudson Woods
Photo of a small contemporary study room in New York with light hardwood floors and a built-in desk.
Photo of a small contemporary study room in New York with light hardwood floors and a built-in desk.
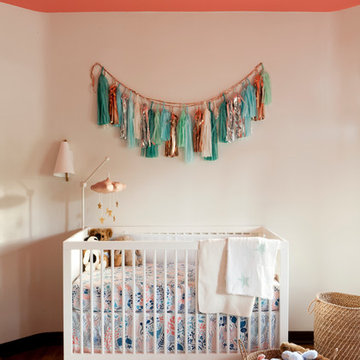
D. Gilbert
Design ideas for a transitional gender-neutral nursery in Los Angeles with beige walls and medium hardwood floors.
Design ideas for a transitional gender-neutral nursery in Los Angeles with beige walls and medium hardwood floors.
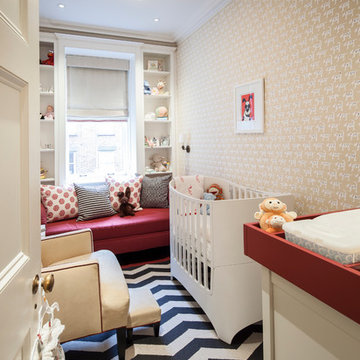
Design ideas for a transitional gender-neutral nursery in New York with multi-coloured walls, carpet and multi-coloured floor.
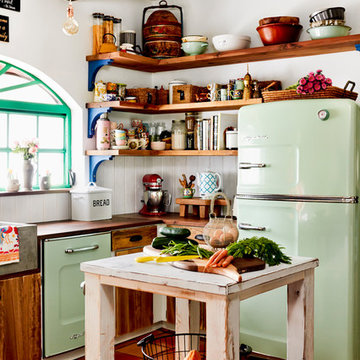
A Big Chill Retro refrigerator and dishwasher in mint green add cool color to the space.
Small country l-shaped kitchen in Miami with a farmhouse sink, open cabinets, medium wood cabinets, wood benchtops, white splashback, coloured appliances, terra-cotta floors, with island and orange floor.
Small country l-shaped kitchen in Miami with a farmhouse sink, open cabinets, medium wood cabinets, wood benchtops, white splashback, coloured appliances, terra-cotta floors, with island and orange floor.
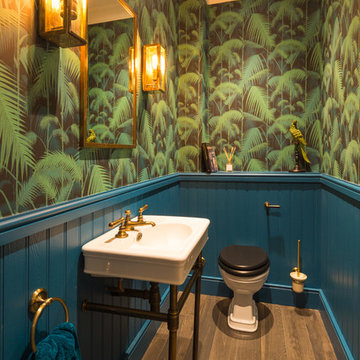
Design ideas for a small transitional powder room in London with blue walls, a console sink and brown floor.
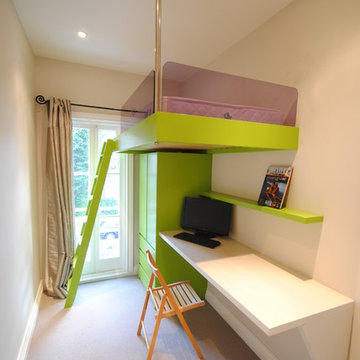
This is an example of a small contemporary gender-neutral kids' room in London with white walls.
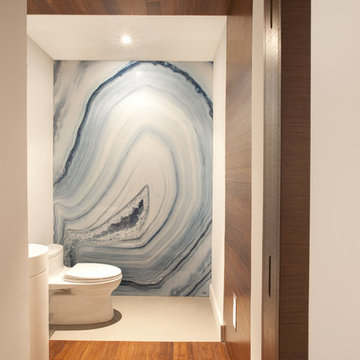
A young Mexican couple approached us to create a streamline modern and fresh home for their growing family. They expressed a desire for natural textures and finishes such as natural stone and a variety of woods to juxtapose against a clean linear white backdrop.
For the kid’s rooms we are staying within the modern and fresh feel of the house while bringing in pops of bright color such as lime green. We are looking to incorporate interactive features such as a chalkboard wall and fun unique kid size furniture.
The bathrooms are very linear and play with the concept of planes in the use of materials.They will be a study in contrasting and complementary textures established with tiles from resin inlaid with pebbles to a long porcelain tile that resembles wood grain.
This beautiful house is a 5 bedroom home located in Presidential Estates in Aventura, FL.
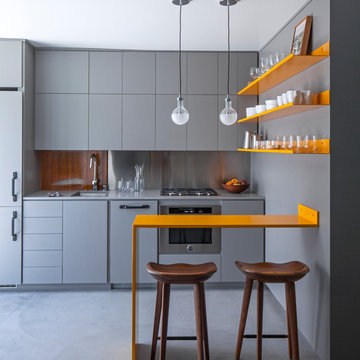
Art Gray
Photo of a small contemporary single-wall open plan kitchen in Los Angeles with an undermount sink, flat-panel cabinets, concrete floors, grey cabinets, metallic splashback, panelled appliances, solid surface benchtops, grey floor and grey benchtop.
Photo of a small contemporary single-wall open plan kitchen in Los Angeles with an undermount sink, flat-panel cabinets, concrete floors, grey cabinets, metallic splashback, panelled appliances, solid surface benchtops, grey floor and grey benchtop.
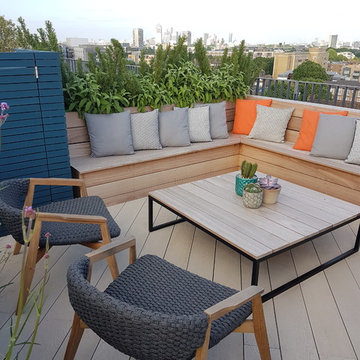
Tony Woods
Small contemporary rooftop and rooftop deck in London with no cover.
Small contemporary rooftop and rooftop deck in London with no cover.
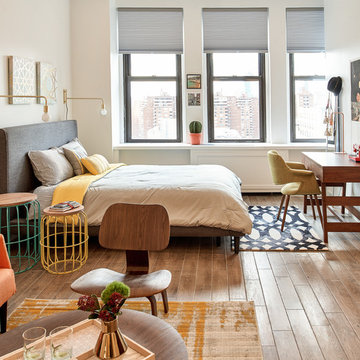
Bed room area with queen size bed. 2 swing arm wall scones to save space of side tables. They are made of brass so add that stylish kick!
Mid century home-office corner with a small desk and a classic mid century arm chair. Small rugs always add a touch of color and polish the entire room look without blocking it!
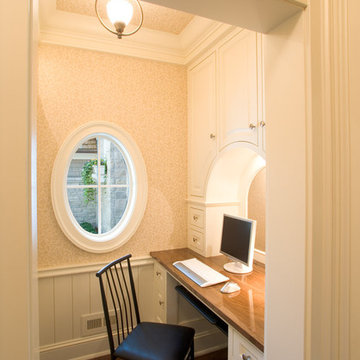
Photo by Phillip Mueller
Design ideas for a traditional home office in Minneapolis with beige walls, dark hardwood floors and a built-in desk.
Design ideas for a traditional home office in Minneapolis with beige walls, dark hardwood floors and a built-in desk.
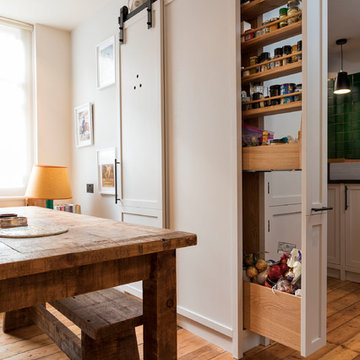
Central storage unit that comprises of a bespoke pull-out larder system and hoses the integrated fridge/freezer and further storage behind the top hung sliding door.
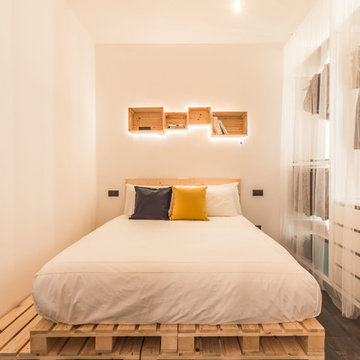
Inspiration for a small contemporary guest bedroom in Florence with white walls, no fireplace and grey floor.
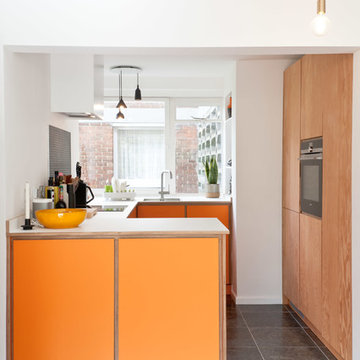
A view from outside the room. This gives you an idea of the size of the kitchen - it is a small area but used very efficiently to fit all you would need in a kitchen.
Altan Omer (photography@altamomer.com)
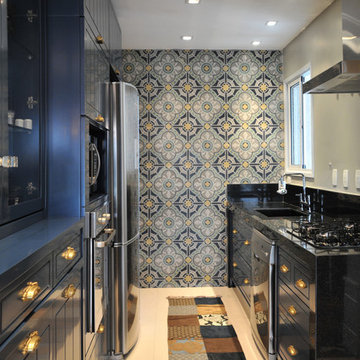
This is an example of a transitional galley separate kitchen in Other with blue cabinets and stainless steel appliances.
Small Space Design 41 Orange Home Design Photos
1



















