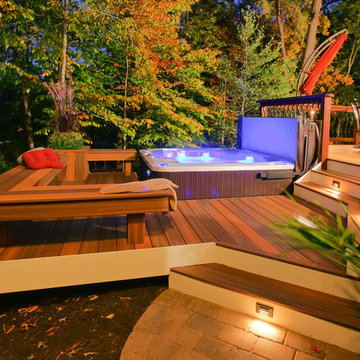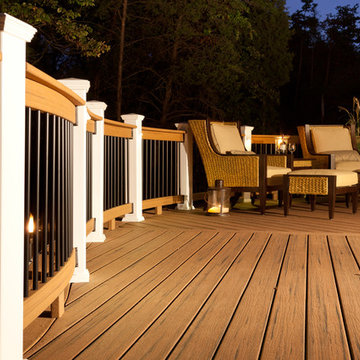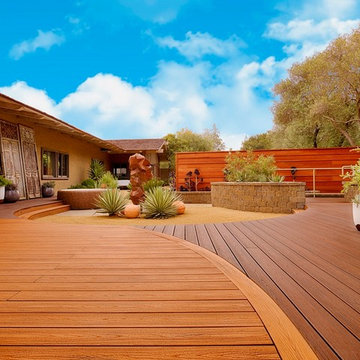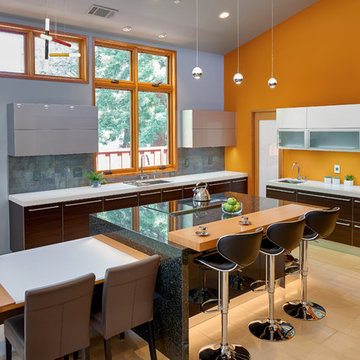564,259 Orange Home Design Photos
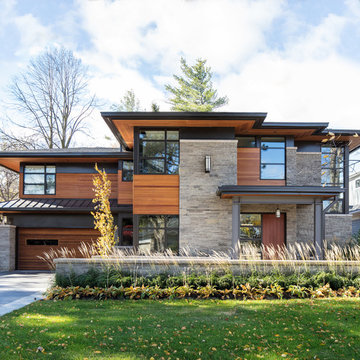
Jason Hartog Photography
Inspiration for a contemporary exterior in Toronto with mixed siding.
Inspiration for a contemporary exterior in Toronto with mixed siding.
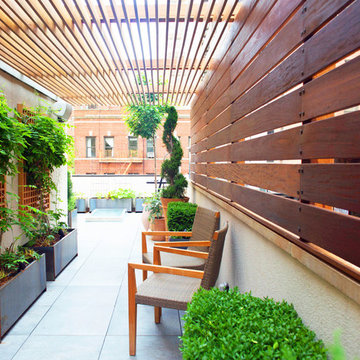
This rooftop garden on Manhattan's Upper East Side features an ipe pergola and fencing that provides both shade and privacy to a seating area. Plantings include spiral junipers and boxwoods in terra cotta and Corten steel planters. Wisteria vines grow up custom-built lattices. See more of our projects at www.amberfreda.com.
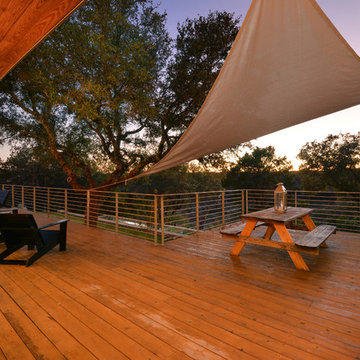
Inspiration for a large industrial backyard deck in Austin with a roof extension.
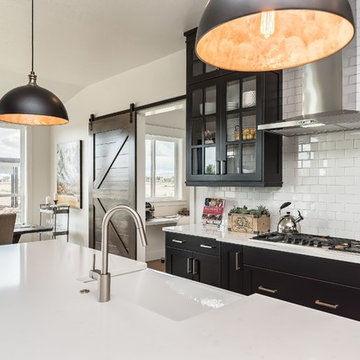
This unique farmhouse kitchen is a throw-back to the simple yet elegant white 3x6 subway tile, glass cabinetry, and spacious 12 foot white quartz island. With a farmhouse apron front sink and a 36" cooktop, this kitchen is a dreamy place to whip up some comfort food. Peek out the exterior windows and see a beautiful pergola that will be perfect to entertain your guests.
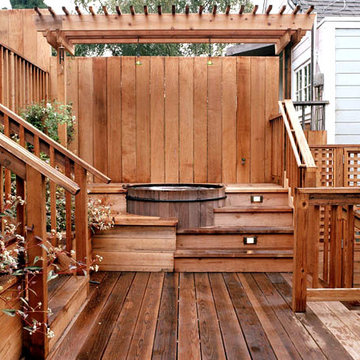
San Francisco hot tub, patio, and landscape designed and built by Artisans Landscape. For more pictures visit www.artisanslandscape.com/hottubs.
This is an example of a mid-sized contemporary home design in San Francisco.
This is an example of a mid-sized contemporary home design in San Francisco.
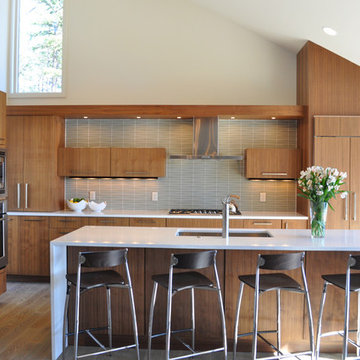
Contemporary design in frameless walnut slab doors.
Photo of a contemporary kitchen in Other with flat-panel cabinets, medium wood cabinets, grey splashback, with island, an undermount sink, panelled appliances and medium hardwood floors.
Photo of a contemporary kitchen in Other with flat-panel cabinets, medium wood cabinets, grey splashback, with island, an undermount sink, panelled appliances and medium hardwood floors.
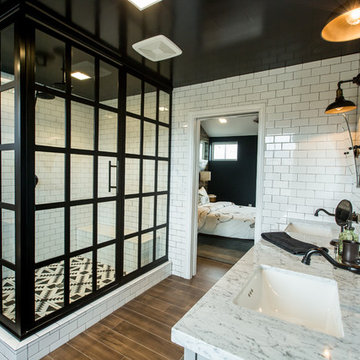
MASTER BATH
Industrial master bathroom in DC Metro with a corner shower, black and white tile, subway tile, white walls, medium hardwood floors and an undermount sink.
Industrial master bathroom in DC Metro with a corner shower, black and white tile, subway tile, white walls, medium hardwood floors and an undermount sink.
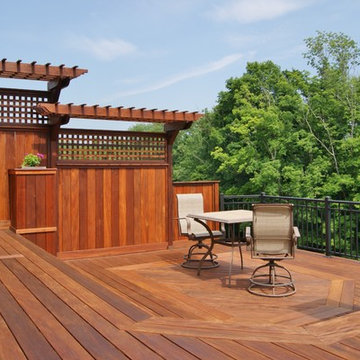
Amazing multi-level deck in warm, rich ipe in Newton, NJ. The first level has large area for grilling and eating. Built-in planters at either end of the the stadium stairs leading to the second level, providing a more intimate cocktail area. The stunning 2 tiered pergola with box lattice provides all the privacy these homowners need to enjoy this luxurious outdoor living space.
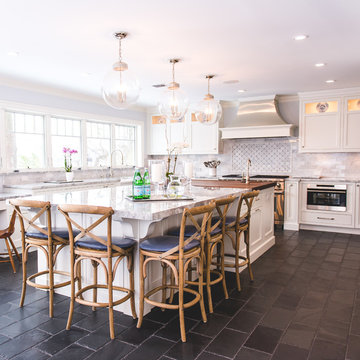
Kimberly Muto
This is an example of a large country eat-in kitchen in New York with with island, an undermount sink, recessed-panel cabinets, white cabinets, quartz benchtops, grey splashback, marble splashback, stainless steel appliances, slate floors and black floor.
This is an example of a large country eat-in kitchen in New York with with island, an undermount sink, recessed-panel cabinets, white cabinets, quartz benchtops, grey splashback, marble splashback, stainless steel appliances, slate floors and black floor.
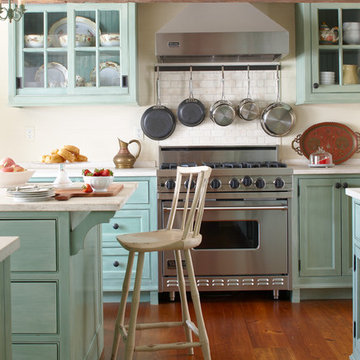
Photo Credit: Michael Partenio
Inspiration for a mid-sized country u-shaped eat-in kitchen in New York with beaded inset cabinets, granite benchtops, white splashback, ceramic splashback, stainless steel appliances, medium hardwood floors, with island and green cabinets.
Inspiration for a mid-sized country u-shaped eat-in kitchen in New York with beaded inset cabinets, granite benchtops, white splashback, ceramic splashback, stainless steel appliances, medium hardwood floors, with island and green cabinets.
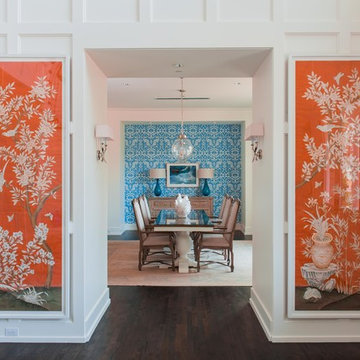
Paneled entry and Dining room beyond.
Photography by Michael Hunter Photography.
Photo of a large transitional separate dining room in Dallas with white walls, dark hardwood floors, no fireplace and brown floor.
Photo of a large transitional separate dining room in Dallas with white walls, dark hardwood floors, no fireplace and brown floor.
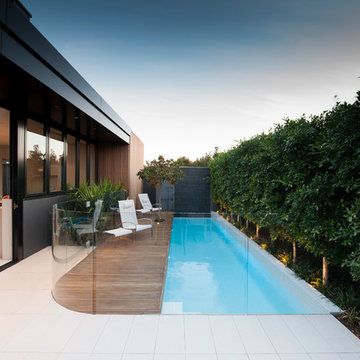
Frameless Pool fence and glass doors designed and installed by Frameless Impressions
Photo of a small modern backyard rectangular lap pool in Melbourne with decking.
Photo of a small modern backyard rectangular lap pool in Melbourne with decking.
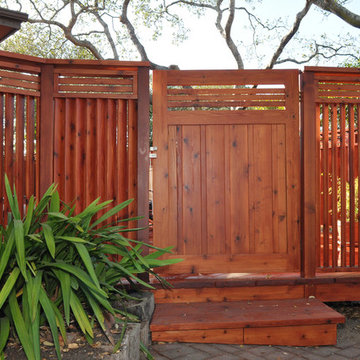
Sandprints Photography
Photo of a mid-sized contemporary backyard deck in San Luis Obispo with a fire feature and no cover.
Photo of a mid-sized contemporary backyard deck in San Luis Obispo with a fire feature and no cover.
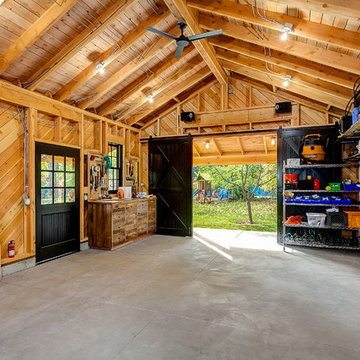
Photo by Doug Peterson Photography
This is an example of a large country garden shed in Boise.
This is an example of a large country garden shed in Boise.
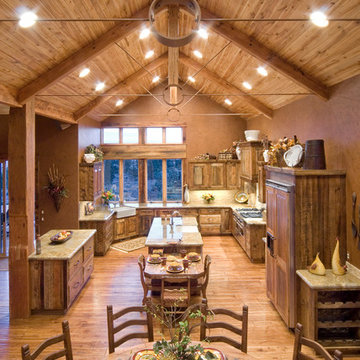
Design ideas for a large country galley eat-in kitchen in Other with a farmhouse sink, raised-panel cabinets, distressed cabinets, granite benchtops, white splashback, porcelain splashback, stainless steel appliances, medium hardwood floors and multiple islands.
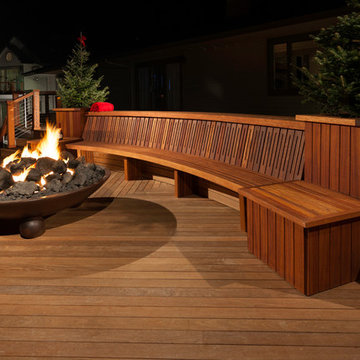
Meranti bench on ipe deck with staircase, situated opposite an open fire pit and flanked on either side by built-in planters
Design ideas for an expansive contemporary backyard deck in New York with a fire feature and no cover.
Design ideas for an expansive contemporary backyard deck in New York with a fire feature and no cover.
564,259 Orange Home Design Photos
6



















