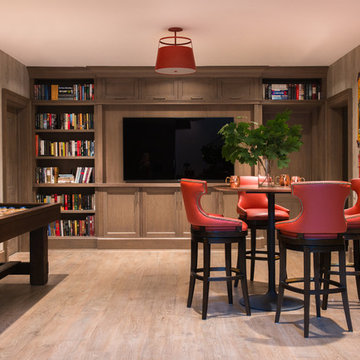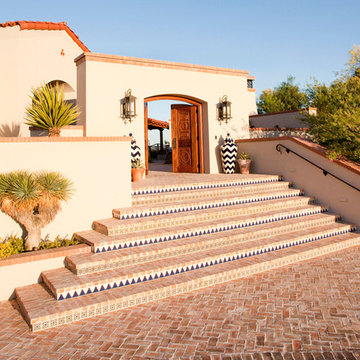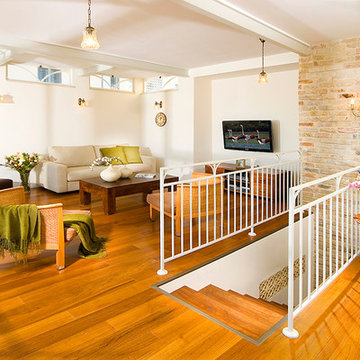37 Orange Home Design Photos
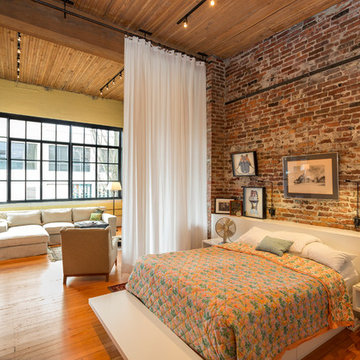
Photo by Ross Anania
Design ideas for a large industrial bedroom in Seattle with medium hardwood floors and no fireplace.
Design ideas for a large industrial bedroom in Seattle with medium hardwood floors and no fireplace.

This is an example of a mid-sized industrial l-shaped open plan kitchen in Orlando with brick splashback, stainless steel appliances, with island, an undermount sink, brown cabinets, concrete benchtops, red splashback, ceramic floors, beige floor and raised-panel cabinets.
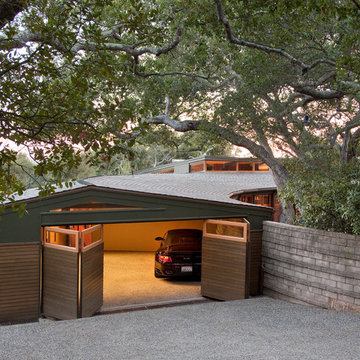
Jim Bartsch Photography
This is an example of a modern attached garage in Santa Barbara.
This is an example of a modern attached garage in Santa Barbara.
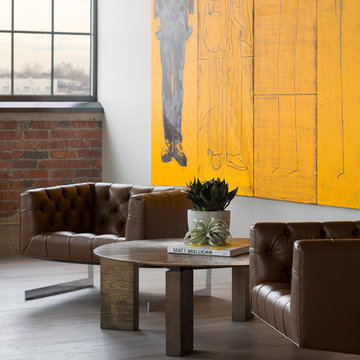
David Lauer Photography
Inspiration for an industrial open concept living room in Denver with white walls and light hardwood floors.
Inspiration for an industrial open concept living room in Denver with white walls and light hardwood floors.
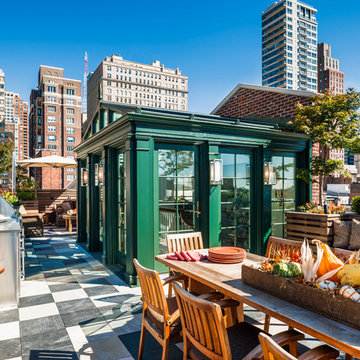
Glass-enclosed roof access, with Viking outdoor kitchen and dining area in foreground. Photo by Tom Crane.
Design ideas for a traditional rooftop and rooftop deck in Philadelphia.
Design ideas for a traditional rooftop and rooftop deck in Philadelphia.
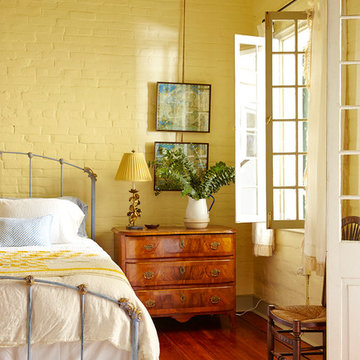
Sara Essex Bradley
Traditional bedroom in New Orleans with yellow walls and dark hardwood floors.
Traditional bedroom in New Orleans with yellow walls and dark hardwood floors.
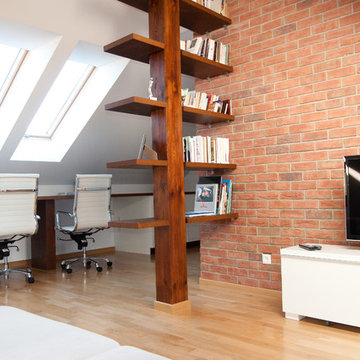
This project was designed for couple of basketball players. The main bone of the concept is open staircase with huge archival photo from game in 82’ where Bill Cartwright of the New York Knicks and Kareem Abdul-Jabbar of the Los Angeles Lakers grab hands instead of the ball.
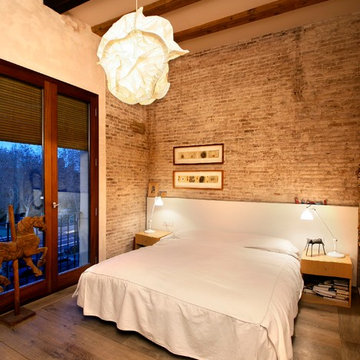
Juli Capella-Natalia Tubella
Mid-sized industrial bedroom in Barcelona with medium hardwood floors.
Mid-sized industrial bedroom in Barcelona with medium hardwood floors.
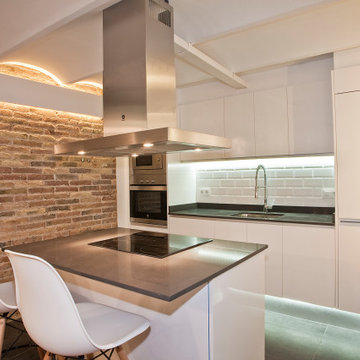
This is an example of a small industrial galley kitchen in Barcelona with an undermount sink, flat-panel cabinets, white cabinets, white splashback, porcelain splashback, panelled appliances, with island, grey floor and black benchtop.
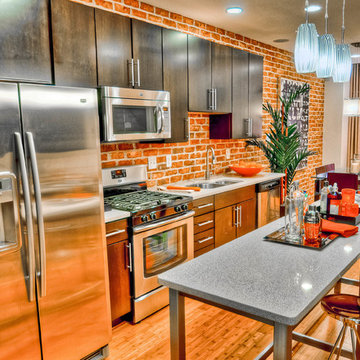
NEW HOMES NOW SELLING IN THE MID $200s! 4 level townhome in Frederick, Maryland.
Call 301-620-1680 or email monocacypark@wormald.com for a tour and information.
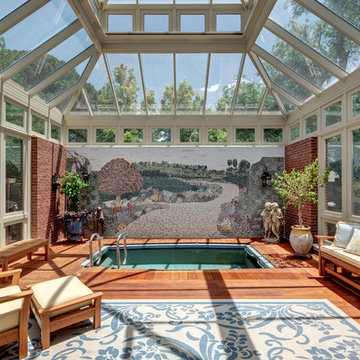
Charles David Smith
Design ideas for a large traditional sunroom in Austin with medium hardwood floors, no fireplace and a glass ceiling.
Design ideas for a large traditional sunroom in Austin with medium hardwood floors, no fireplace and a glass ceiling.
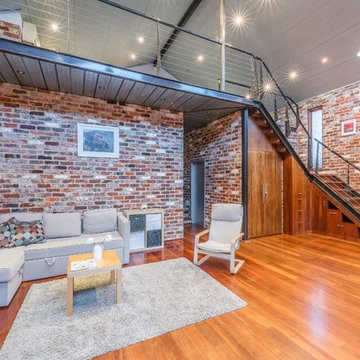
Proper Photography
Design ideas for an industrial open concept living room in Perth with medium hardwood floors, no fireplace and no tv.
Design ideas for an industrial open concept living room in Perth with medium hardwood floors, no fireplace and no tv.
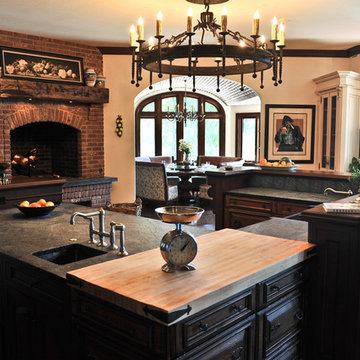
Architect - Jason R. Bernard
Photographer - Parisi.
This is an example of a traditional u-shaped eat-in kitchen in Milwaukee with dark wood cabinets.
This is an example of a traditional u-shaped eat-in kitchen in Milwaukee with dark wood cabinets.
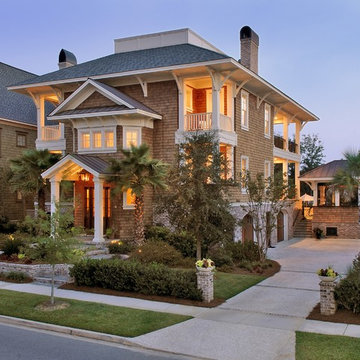
Tripp Smith
Design ideas for a large beach style three-storey brown house exterior in Charleston with wood siding, a hip roof, a mixed roof, a grey roof and shingle siding.
Design ideas for a large beach style three-storey brown house exterior in Charleston with wood siding, a hip roof, a mixed roof, a grey roof and shingle siding.
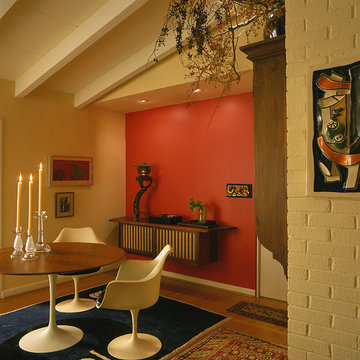
This Mid-Century Modern residence was infused with rich paint colors and accent lighting to enhance the owner’s modern American furniture and art collections. Large expanses of glass were added to provide views to the new garden entry. All Photographs: Erik Kvalsvik
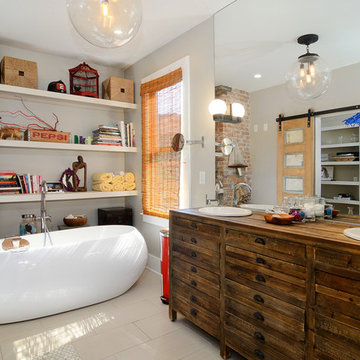
Property Marketed by Hudson Place Realty - Style meets substance in this circa 1875 townhouse. Completely renovated & restored in a contemporary, yet warm & welcoming style, 295 Pavonia Avenue is the ultimate home for the 21st century urban family. Set on a 25’ wide lot, this Hamilton Park home offers an ideal open floor plan, 5 bedrooms, 3.5 baths and a private outdoor oasis.
With 3,600 sq. ft. of living space, the owner’s triplex showcases a unique formal dining rotunda, living room with exposed brick and built in entertainment center, powder room and office nook. The upper bedroom floors feature a master suite separate sitting area, large walk-in closet with custom built-ins, a dream bath with an over-sized soaking tub, double vanity, separate shower and water closet. The top floor is its own private retreat complete with bedroom, full bath & large sitting room.
Tailor-made for the cooking enthusiast, the chef’s kitchen features a top notch appliance package with 48” Viking refrigerator, Kuppersbusch induction cooktop, built-in double wall oven and Bosch dishwasher, Dacor espresso maker, Viking wine refrigerator, Italian Zebra marble counters and walk-in pantry. A breakfast nook leads out to the large deck and yard for seamless indoor/outdoor entertaining.
Other building features include; a handsome façade with distinctive mansard roof, hardwood floors, Lutron lighting, home automation/sound system, 2 zone CAC, 3 zone radiant heat & tremendous storage, A garden level office and large one bedroom apartment with private entrances, round out this spectacular home.
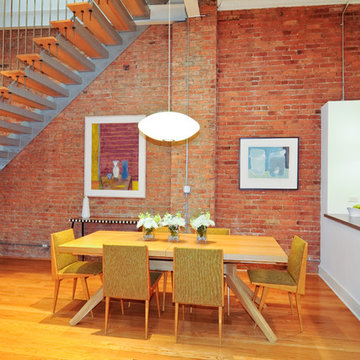
Inspiration for an industrial open plan dining in Chicago with red walls and medium hardwood floors.
37 Orange Home Design Photos
1



















