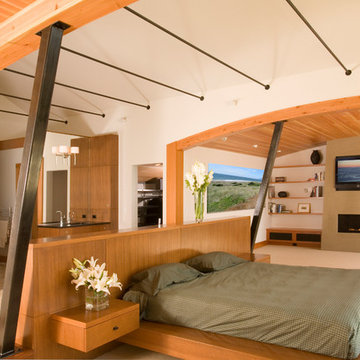7 Orange Home Design Photos
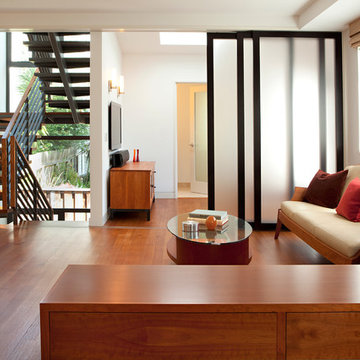
Going up the Victorian front stair you enter Unit B at the second floor which opens to a flexible living space - previously there was no interior stair access to all floors so part of the task was to create a stairway that joined three floors together - so a sleek new stair tower was added.
Photo Credit: John Sutton Photography
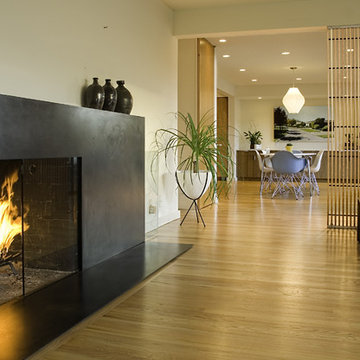
Addition and remodel of mid-century rambler
Photo of a modern living room in Seattle with beige walls, a standard fireplace and a metal fireplace surround.
Photo of a modern living room in Seattle with beige walls, a standard fireplace and a metal fireplace surround.
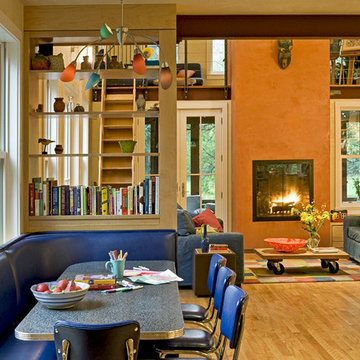
Rob Karosis Photography
www.robkarosis.com
Inspiration for a contemporary open concept living room in Burlington with orange walls and a standard fireplace.
Inspiration for a contemporary open concept living room in Burlington with orange walls and a standard fireplace.
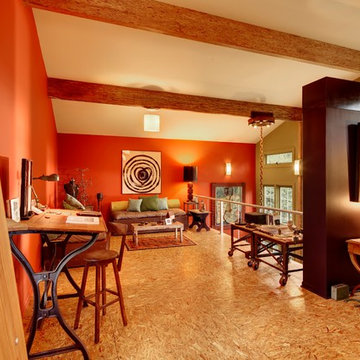
Particle board flooring was sanded and seals for a unique floor treatment in this loft area. This home was built by Meadowlark Design + Build in Ann Arbor, Michigan.
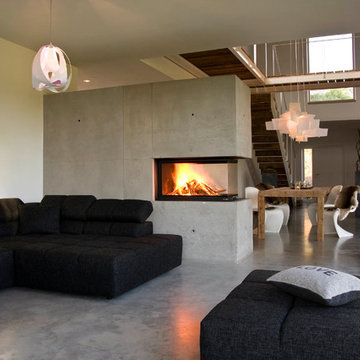
Foto Lucia Ludwig
Inspiration for a large modern open concept living room in Other with white walls, concrete floors, a concrete fireplace surround, a corner fireplace and grey floor.
Inspiration for a large modern open concept living room in Other with white walls, concrete floors, a concrete fireplace surround, a corner fireplace and grey floor.
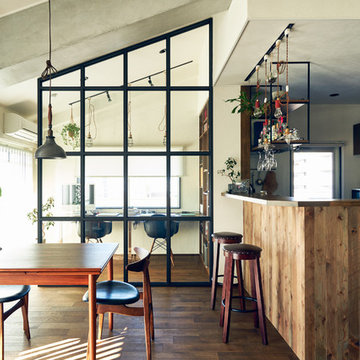
Industrial galley eat-in kitchen in Nagoya with black appliances, medium hardwood floors and a peninsula.
7 Orange Home Design Photos
1



















