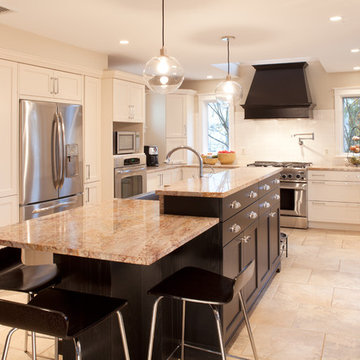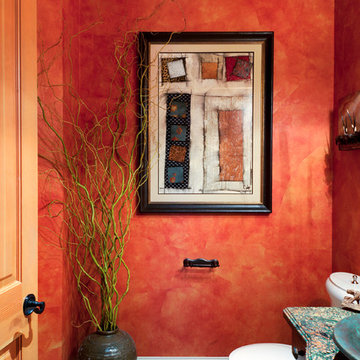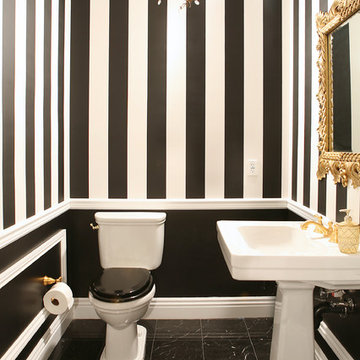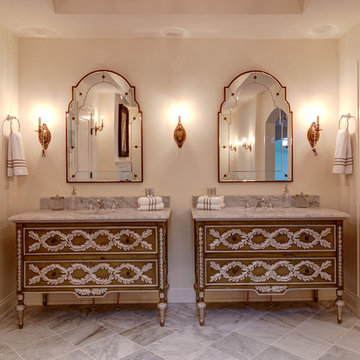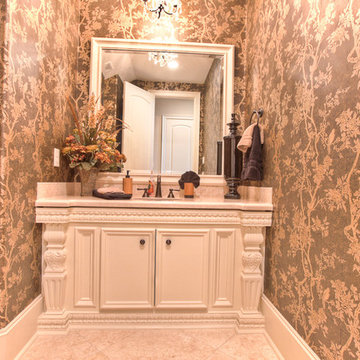132 Orange Home Design Photos
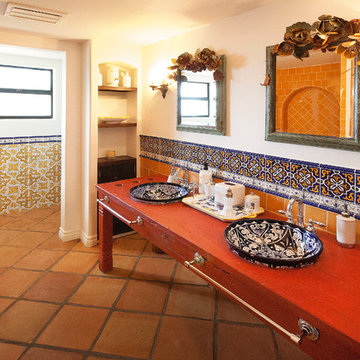
Peter D'Aprix Photography
Inspiration for a mediterranean bathroom in Santa Barbara with a drop-in sink, red cabinets and multi-coloured tile.
Inspiration for a mediterranean bathroom in Santa Barbara with a drop-in sink, red cabinets and multi-coloured tile.
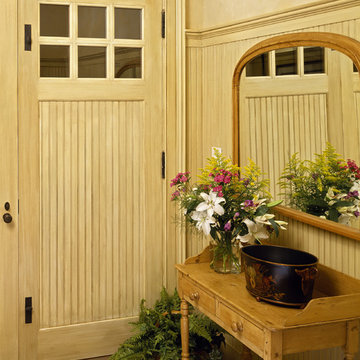
Traditional entryway in New York with a single front door and a light wood front door.
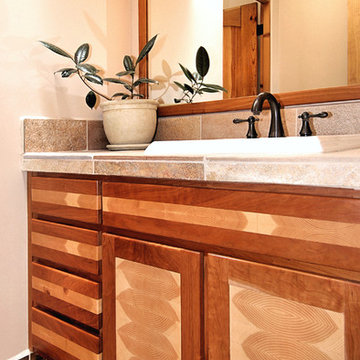
Inspiration for a mid-sized contemporary 3/4 bathroom in Portland with a drop-in sink, tile benchtops, recessed-panel cabinets, medium wood cabinets, a one-piece toilet and white walls.
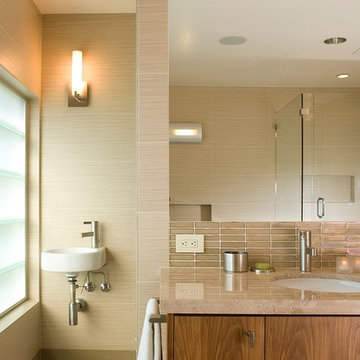
Opposite the bathtub is a water closet behind a wall of walnut vanities, stone counters, glass tile backsplash and flush mirrors - a custom recirculating hot water system ensures that hot water is everywhere when needed.
Photo Credit: John Sutton Photography
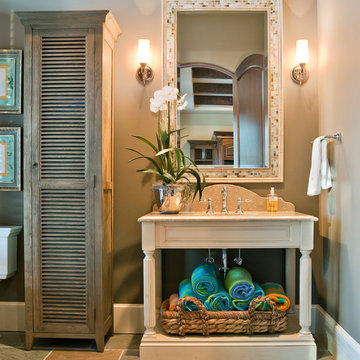
Custom built open table style pool bath vanity.
Photo by Charleston Home and Design Magazine
Kiawah, Seabrook, Charleston
Inspiration for a traditional bathroom in Charleston with stone tile, grey walls, light wood cabinets and open cabinets.
Inspiration for a traditional bathroom in Charleston with stone tile, grey walls, light wood cabinets and open cabinets.
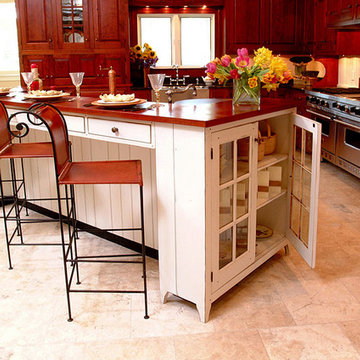
Ohio Traditional Cherry Kitchen
This was a large kitchen in a new model home. It was solid cherry with a 2 level painted island. The kitchen had black granite counter tops and a stainless apron sink. The hood cabinet had an arched crown.
The island was a 2 level white painted island with curly maple counter top on the bar top and black granite on the counter top.
The floor was stone an all the appliances were high end stainless appliances.
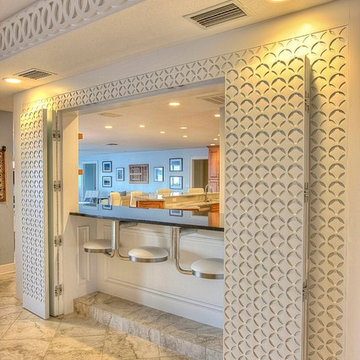
This was a whole house remodel, the owners are more transitional in style, and they had a lot of special requests including the suspended bar seats on the bar, as well as the geometric circles that were custom to their space. The doors, moulding, trim work and bar are all completely custom to their aesthetic interests.
We tore out a lot of walls to make the kitchen and living space a more open floor plan for easier communication,
The hidden bar is to the right of the kitchen, replacing the previous closet pantry that we tore down and replaced with a framed wall, that allowed us to create a hidden bar (hidden from the living room) complete with a tall wine cooler on the end of the island.
Photo Credid: Peter Obetz
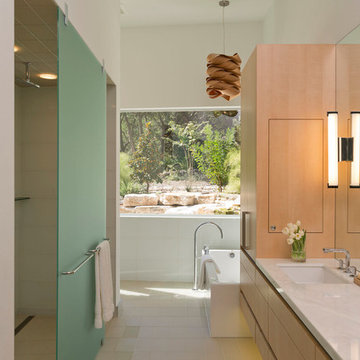
Our clients love their full glass tile bathroom featuring Ann Sack's tile on the floor and walls. The double entry shower and shower head stall makes for easy access by both occupants. The soak tub is often filled with ice to serve as a plunge bath after a hard workout.
Photo by Paul Bardagjy
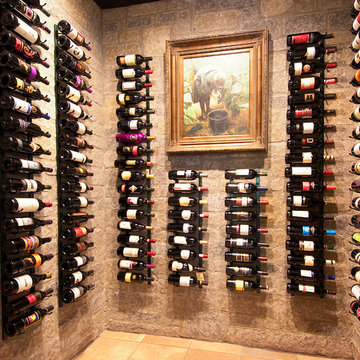
Inspiration for a traditional wine cellar in Nashville with display racks.
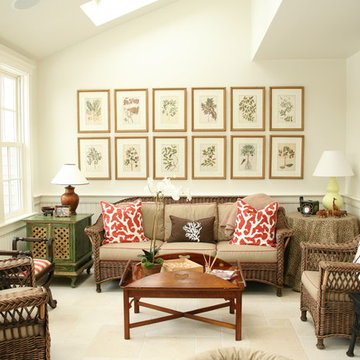
Contractor: Anderson Contracting Services
Photographer: Eric Roth
Photo of a mid-sized traditional open concept family room in Boston with white walls, carpet and no tv.
Photo of a mid-sized traditional open concept family room in Boston with white walls, carpet and no tv.
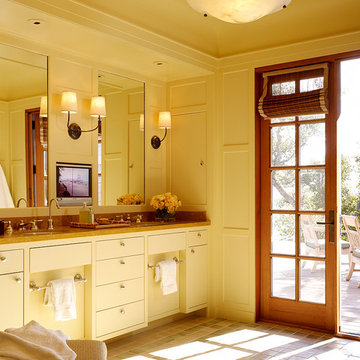
Matthew Millman
Traditional bathroom in San Francisco with an undermount sink, flat-panel cabinets and white cabinets.
Traditional bathroom in San Francisco with an undermount sink, flat-panel cabinets and white cabinets.
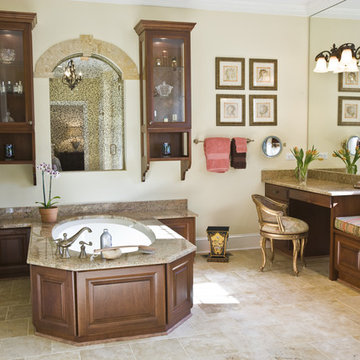
Another view of this fabulous bath... tub with arched antique mirror niche gives the illusion of a window and reflects back into the master bedroom. Mirrors to the ceiling, glass cabinets, vanity stool all provide a touch of elegance to this master bath.
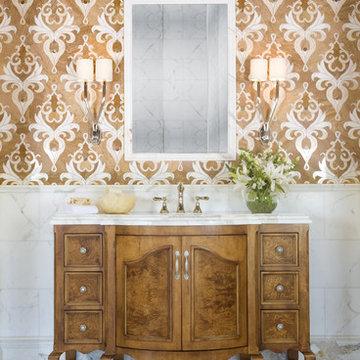
Inspiration for an eclectic bathroom in Atlanta with medium wood cabinets, white tile, multi-coloured walls, recessed-panel cabinets and a freestanding vanity.
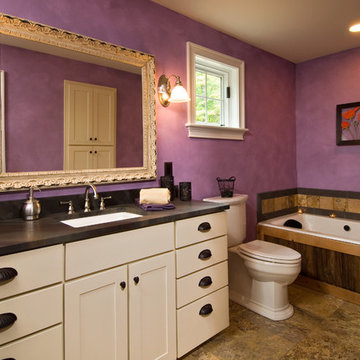
This Country Farmhouse with attached Barn/Art Studio is set quietly in the woods, embracing the privacy of its location and the efficiency of its design. A combination of Artistic Minds came together to create this fabulous Artist’s retreat with designated Studio Space, a unique Built-In Master Bed, and many other Signature Witt Features. The Outdoor Covered Patio is a perfect get-away and compliment to the uncontained joy the Tuscan-inspired Kitchen provides. Photos by Randall Perry Photography.
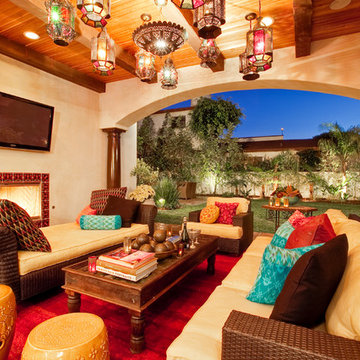
Interior design by Studio Blu. www.studioblu.net Luke Gibson Photography www.lukegibsonphotography.com
This is an example of a mediterranean backyard patio in Los Angeles.
This is an example of a mediterranean backyard patio in Los Angeles.
132 Orange Home Design Photos
3



















