Orange Kitchen with Dark Hardwood Floors Design Ideas
Refine by:
Budget
Sort by:Popular Today
21 - 40 of 1,078 photos
Item 1 of 3
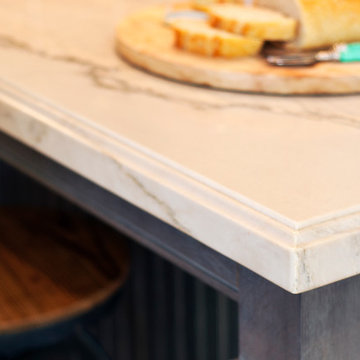
It's all about the details...with the custom edge shown on Calacutta Quartzite! Check out our website's gallery to see the rest of this project and others!
Third Shift Photography
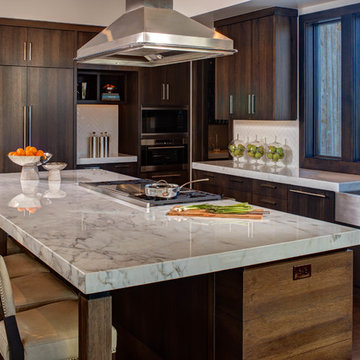
Architecture by: Think Architecture
Interior Design by: Denton House
Construction by: Magleby Construction Photos by: Alan Blakley
This is an example of a large contemporary l-shaped kitchen in Salt Lake City with a farmhouse sink, flat-panel cabinets, dark wood cabinets, white splashback, panelled appliances, quartzite benchtops, ceramic splashback, dark hardwood floors, with island, brown floor and white benchtop.
This is an example of a large contemporary l-shaped kitchen in Salt Lake City with a farmhouse sink, flat-panel cabinets, dark wood cabinets, white splashback, panelled appliances, quartzite benchtops, ceramic splashback, dark hardwood floors, with island, brown floor and white benchtop.
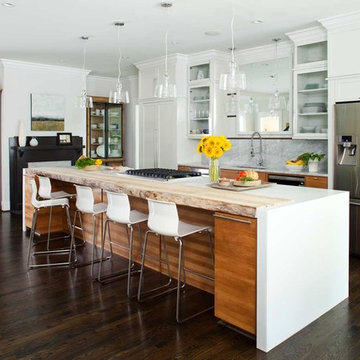
Jeff Herr
Mid-sized contemporary galley open plan kitchen in Atlanta with white cabinets, grey splashback, stainless steel appliances, an undermount sink, solid surface benchtops, dark hardwood floors, with island, white benchtop and shaker cabinets.
Mid-sized contemporary galley open plan kitchen in Atlanta with white cabinets, grey splashback, stainless steel appliances, an undermount sink, solid surface benchtops, dark hardwood floors, with island, white benchtop and shaker cabinets.
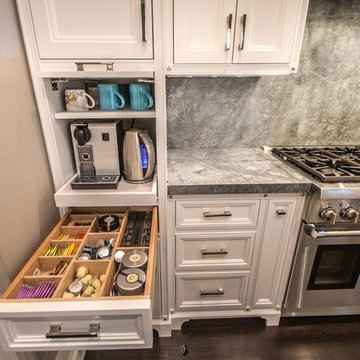
Design ideas for a mid-sized transitional u-shaped eat-in kitchen in Chicago with a farmhouse sink, recessed-panel cabinets, white cabinets, quartzite benchtops, stone slab splashback, stainless steel appliances, dark hardwood floors and grey splashback.

Inspiration for an eclectic kitchen in Denver with an undermount sink, blue cabinets, quartz benchtops, stainless steel appliances, dark hardwood floors, with island, white benchtop and exposed beam.
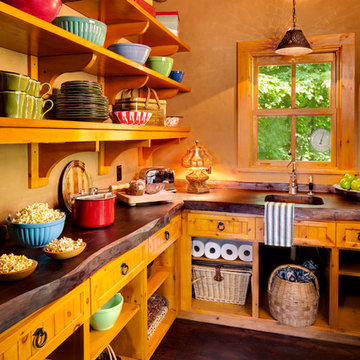
Country kitchen pantry in Milwaukee with a single-bowl sink, open cabinets, medium wood cabinets, wood benchtops, dark hardwood floors and brown floor.
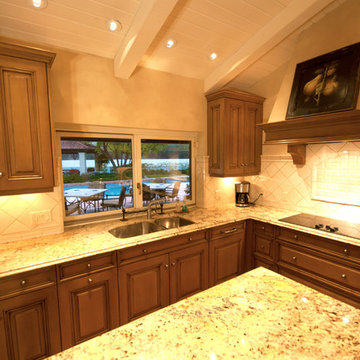
Custom Ikea cabinet doors in a raised panel made of Cherry wood. The doors are stained and glazed. Our clients get to design the exact profile they would want for their custom Ikea cabinets. The trim around the range hood was specifically designed for these clients. The cover panels were created to match the cabinet doors. Ikea is a great choice to save money but have the flexibility to create the exact kitchen you want.
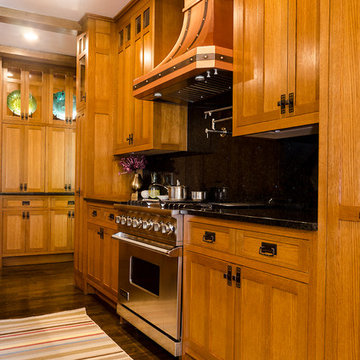
Lighted glass windows on the upper cabinets are display cases for unique platters.
Photo by Daniel Contelmo Jr.
Stylist: Adams Interior Design
Design ideas for a large arts and crafts l-shaped kitchen pantry in New York with dark hardwood floors, a drop-in sink, recessed-panel cabinets, medium wood cabinets, granite benchtops, black splashback, stone slab splashback, stainless steel appliances and with island.
Design ideas for a large arts and crafts l-shaped kitchen pantry in New York with dark hardwood floors, a drop-in sink, recessed-panel cabinets, medium wood cabinets, granite benchtops, black splashback, stone slab splashback, stainless steel appliances and with island.
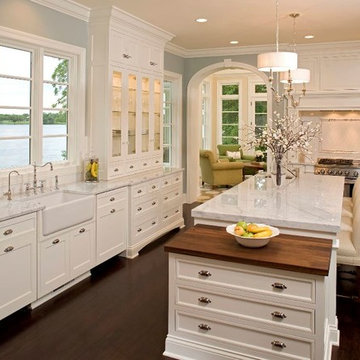
Inspiration for a large traditional kitchen in Philadelphia with a farmhouse sink, white cabinets, marble benchtops, stainless steel appliances, brown floor, recessed-panel cabinets, window splashback, dark hardwood floors and with island.
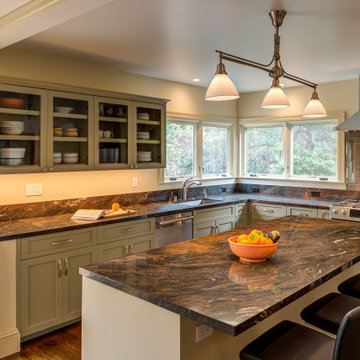
Custom cabinetry compliments perfectly the natural stone counters. Clients here wanted a very large island for gatherings and place to work. This kitchen surely is the heart of the house.
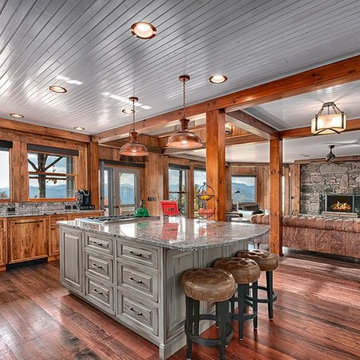
Design ideas for a country open plan kitchen in Other with medium wood cabinets, grey splashback, dark hardwood floors, with island, brown floor and raised-panel cabinets.
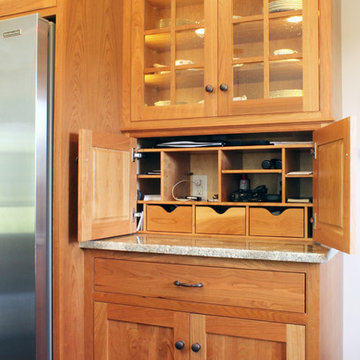
We custom designed and built this charging/mail station.
Being behind doors keeps the area clean and hides the view of papers, cables, and gadgets.
Inside you have outlets for charging devices, pullout drawers for organization, and different sized 'cubbies' with adjustable shelves for easy and efficient storage.
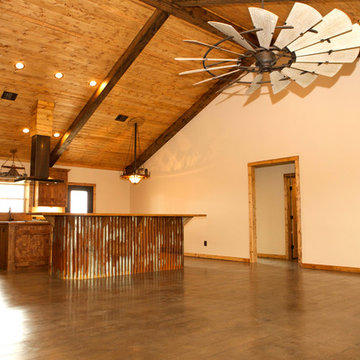
This is an example of a large country l-shaped kitchen in Houston with a drop-in sink, flat-panel cabinets, medium wood cabinets, wood benchtops, stainless steel appliances, dark hardwood floors, multiple islands, brown floor and brown benchtop.
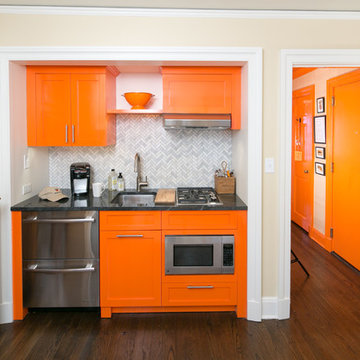
This apartment, in the heart of Princeton, is exactly what every Princeton University fan dreams of having! The Princeton orange is bright and cheery.
Photo credits; Bryhn Design/Build
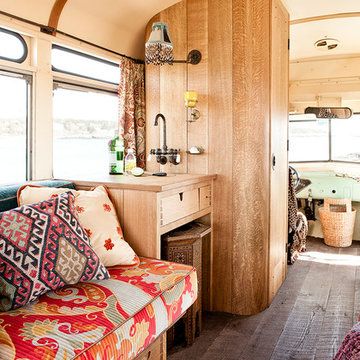
Small eclectic single-wall open plan kitchen in Portland Maine with flat-panel cabinets, medium wood cabinets and dark hardwood floors.
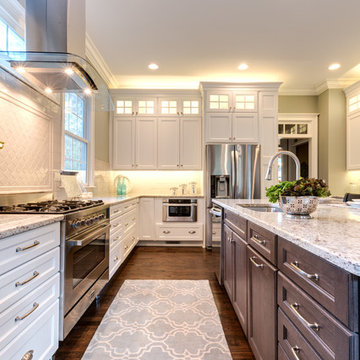
Transitional White Kitchen
Photographer: Sacha Griffin
This is an example of an expansive transitional l-shaped eat-in kitchen in Atlanta with an undermount sink, recessed-panel cabinets, white cabinets, granite benchtops, grey splashback, porcelain splashback, stainless steel appliances, dark hardwood floors, with island and white benchtop.
This is an example of an expansive transitional l-shaped eat-in kitchen in Atlanta with an undermount sink, recessed-panel cabinets, white cabinets, granite benchtops, grey splashback, porcelain splashback, stainless steel appliances, dark hardwood floors, with island and white benchtop.
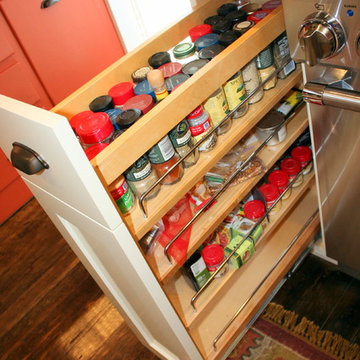
Custom Spaces
This is an example of a small traditional u-shaped eat-in kitchen in San Francisco with a farmhouse sink, shaker cabinets, white cabinets, soapstone benchtops, white splashback, subway tile splashback, stainless steel appliances and dark hardwood floors.
This is an example of a small traditional u-shaped eat-in kitchen in San Francisco with a farmhouse sink, shaker cabinets, white cabinets, soapstone benchtops, white splashback, subway tile splashback, stainless steel appliances and dark hardwood floors.
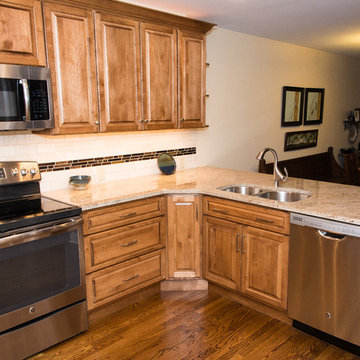
Inspiration for a mid-sized traditional kitchen in Philadelphia with a double-bowl sink, raised-panel cabinets, granite benchtops, beige splashback, marble splashback, stainless steel appliances, dark hardwood floors and brown floor.
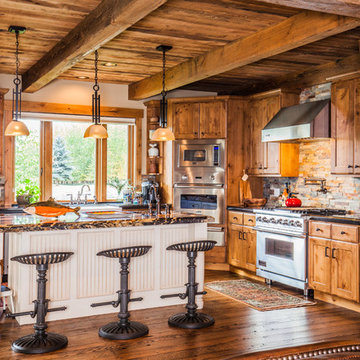
This is Beautiful Custom home built in Big Fork, MT. It's a 3,600 sq ft 3 suite bed bath with bonus room and office. Built in 2015 By R Lake Construction. For any information please Call 406-209-4805
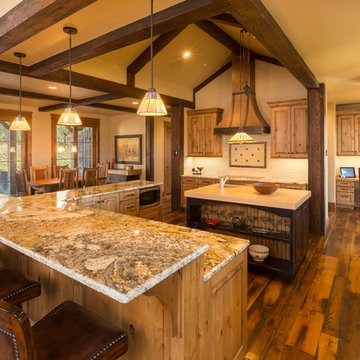
These are knotty alder cabinets with a light stain, distressing and glaze. The Island is painted black with wooden pegs and a rub thru distressing. The island countertop is a butcher block with an undermount sink.
Orange Kitchen with Dark Hardwood Floors Design Ideas
2