Orange Living Room Design Photos with Beige Walls
Refine by:
Budget
Sort by:Popular Today
41 - 60 of 1,293 photos
Item 1 of 3
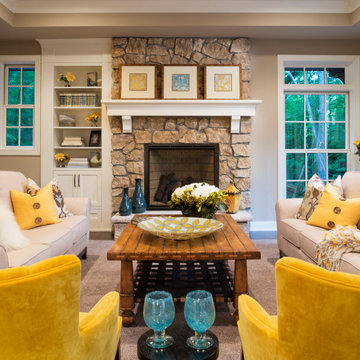
This is an example of a transitional formal enclosed living room in Minneapolis with beige walls, dark hardwood floors, a standard fireplace, a stone fireplace surround, no tv and brown floor.
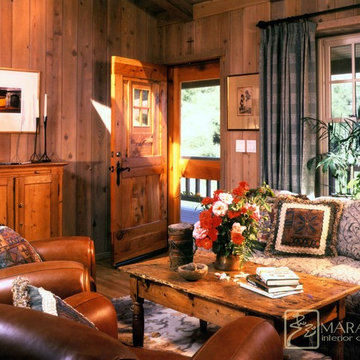
This rustic old cabin has no electricity, except for the windpower. It is located in the Southern California hills by the ocean. A custom designed, handscraped door, whitewashed stained tongue and groove pine paneling, and pine antiques. Everything is new in this cabin, but looks time worn.
Multiple Ranch and Mountain Homes are shown in this project catalog: from Camarillo horse ranches to Lake Tahoe ski lodges. Featuring rock walls and fireplaces with decorative wrought iron doors, stained wood trusses and hand scraped beams. Rustic designs give a warm lodge feel to these large ski resort homes and cattle ranches. Pine plank or slate and stone flooring with custom old world wrought iron lighting, leather furniture and handmade, scraped wood dining tables give a warmth to the hard use of these homes, some of which are on working farms and orchards. Antique and new custom upholstery, covered in velvet with deep rich tones and hand knotted rugs in the bedrooms give a softness and warmth so comfortable and livable. In the kitchen, range hoods provide beautiful points of interest, from hammered copper, steel, and wood. Unique stone mosaic, custom painted tile and stone backsplash in the kitchen and baths.
designed by Maraya Interior Design. From their beautiful resort town of Ojai, they serve clients in Montecito, Hope Ranch, Malibu, Westlake and Calabasas, across the tri-county areas of Santa Barbara, Ventura and Los Angeles, south to Hidden Hills- north through Solvang and more.
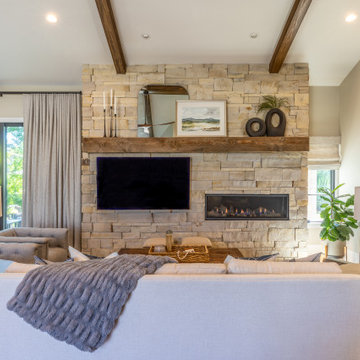
This is an example of a mid-sized country open concept living room in Denver with beige walls, medium hardwood floors, a standard fireplace, a stone fireplace surround, a wall-mounted tv, brown floor and exposed beam.
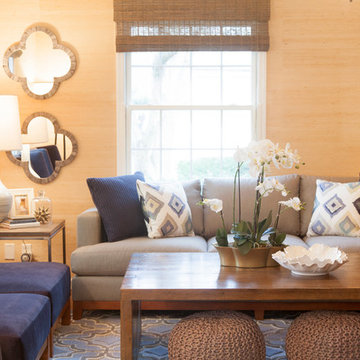
Casual, family-friendly modern living room with emphasis on natural and textural elements. Upholstery by Lee Industries. Interior Design & Custom Artwork by Emily Hughes. Photography by Jaimy Ellis.
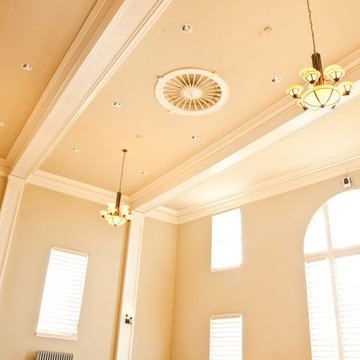
Jean Marcus Stroll Photography
Design ideas for an expansive traditional open concept living room in Seattle with beige walls, light hardwood floors, no fireplace and no tv.
Design ideas for an expansive traditional open concept living room in Seattle with beige walls, light hardwood floors, no fireplace and no tv.
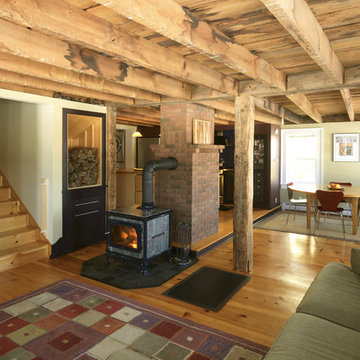
Inspiration for a mid-sized country open concept living room in Burlington with beige walls, a wood stove, medium hardwood floors and a built-in media wall.
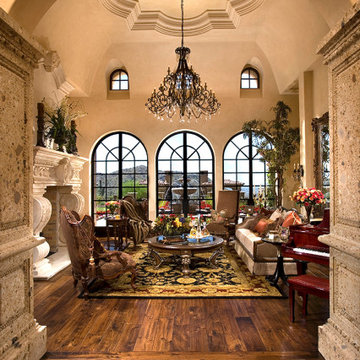
This traditional & moody living room features traditional furniture and a round wood coffee table in the center of a black and gold rug. A built-in fireplace with custom molding acts as the focal point of the room.
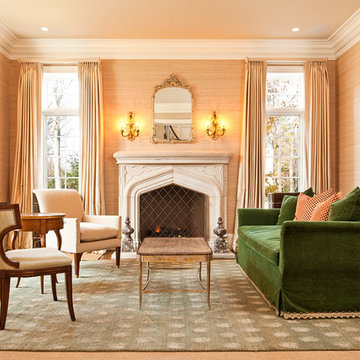
Inspiration for a traditional formal living room in Chicago with a standard fireplace, a stone fireplace surround and beige walls.
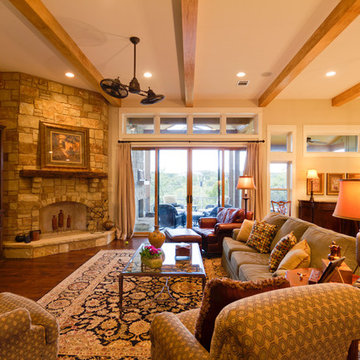
Spacious living area
Design ideas for a large arts and crafts open concept living room in Austin with beige walls, medium hardwood floors, a corner fireplace, a stone fireplace surround, a built-in media wall and brown floor.
Design ideas for a large arts and crafts open concept living room in Austin with beige walls, medium hardwood floors, a corner fireplace, a stone fireplace surround, a built-in media wall and brown floor.
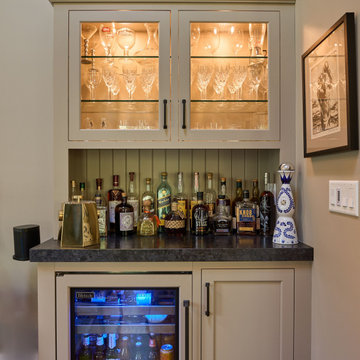
Completed living space boasting a bespoke fireplace, charming shiplap feature wall, airy skylights, and a striking exposed beam ceiling.
Inspiration for a large arts and crafts open concept living room in Philadelphia with beige walls, medium hardwood floors, a standard fireplace, a stone fireplace surround, a wall-mounted tv, brown floor, exposed beam and planked wall panelling.
Inspiration for a large arts and crafts open concept living room in Philadelphia with beige walls, medium hardwood floors, a standard fireplace, a stone fireplace surround, a wall-mounted tv, brown floor, exposed beam and planked wall panelling.
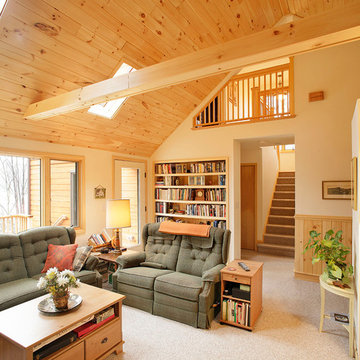
carpeted scissor stair with closet and bathroom under upper flight.
Traditional living room in New York with beige walls and carpet.
Traditional living room in New York with beige walls and carpet.
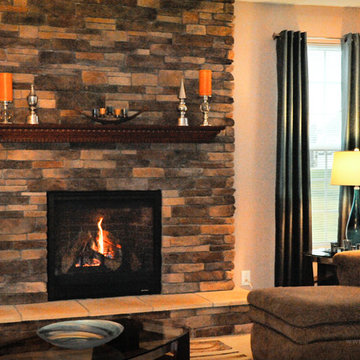
Family Room Makeovers
Donna Duchek
Photo of a mid-sized traditional formal enclosed living room in Cleveland with beige walls, a standard fireplace, a stone fireplace surround, no tv and beige floor.
Photo of a mid-sized traditional formal enclosed living room in Cleveland with beige walls, a standard fireplace, a stone fireplace surround, no tv and beige floor.
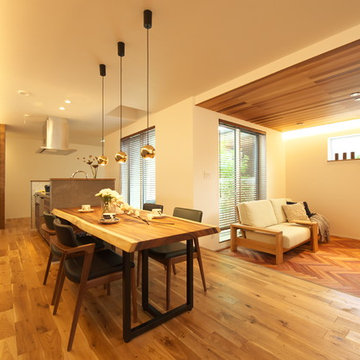
ダイニングとリビングをゾーン分けしてメリハリを。 リビングは床を下げてヘリボーンフローリングで空間チェンジ
Mid-sized scandinavian formal open concept living room in Osaka with beige walls, light hardwood floors, no fireplace, a freestanding tv and beige floor.
Mid-sized scandinavian formal open concept living room in Osaka with beige walls, light hardwood floors, no fireplace, a freestanding tv and beige floor.
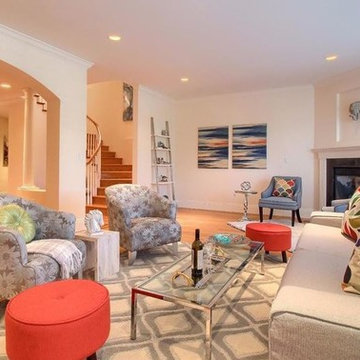
Design ideas for a mid-sized eclectic formal open concept living room in San Francisco with beige walls, light hardwood floors, a corner fireplace, a wood fireplace surround and no tv.
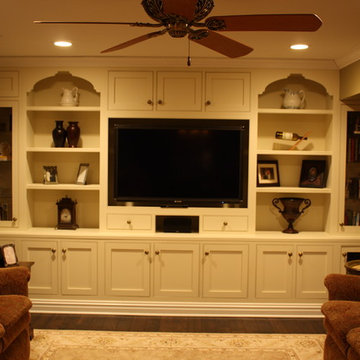
Closettec
Photo of a large traditional enclosed living room in New York with beige walls, dark hardwood floors, no fireplace, a built-in media wall and brown floor.
Photo of a large traditional enclosed living room in New York with beige walls, dark hardwood floors, no fireplace, a built-in media wall and brown floor.
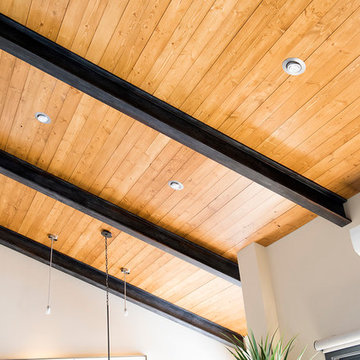
Photo of a mid-sized contemporary formal open concept living room in Denver with beige walls, medium hardwood floors, a ribbon fireplace, a stone fireplace surround and beige floor.
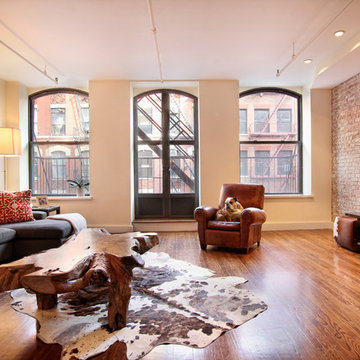
We renovated a one bedroom loft in New York City into a two bedroom space, to comfortably accommodate a growing family. The kitchen, dining area and living room are part of the open concept for the light filled space, making it seem larger and airy. Throughout the open loft layout, reclaimed wood finishes and furniture, exposed pipes and original brick were highlighted to complement the historic nature of the building.
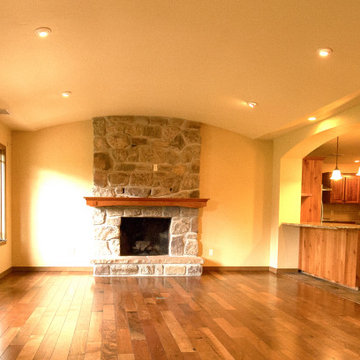
In order to make the ceiling higher (original ceilings in this remodel were only 8' tall), we introduced new trusses and created a gently curved vaulted ceiling. Vary cozy.
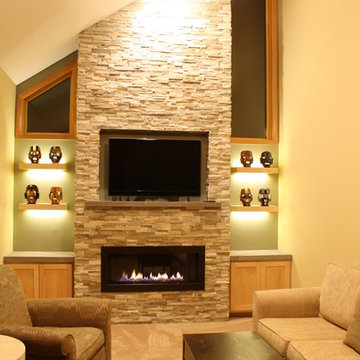
Inspiration for a mid-sized transitional enclosed living room in Minneapolis with beige walls, carpet, a ribbon fireplace, a stone fireplace surround and a built-in media wall.
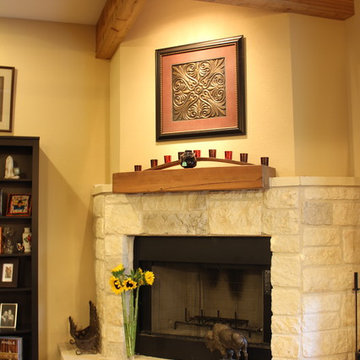
Inspiration for a mid-sized traditional open concept living room in Austin with concrete floors, a corner fireplace, a stone fireplace surround, a wall-mounted tv and beige walls.
Orange Living Room Design Photos with Beige Walls
3