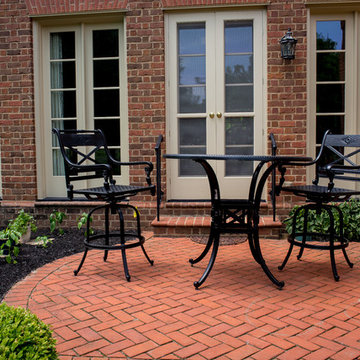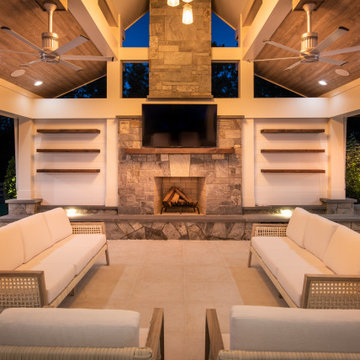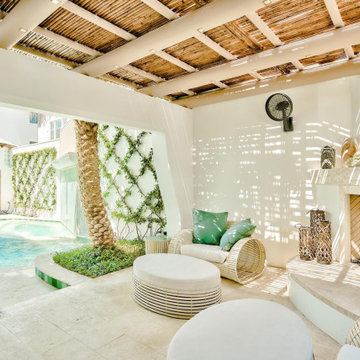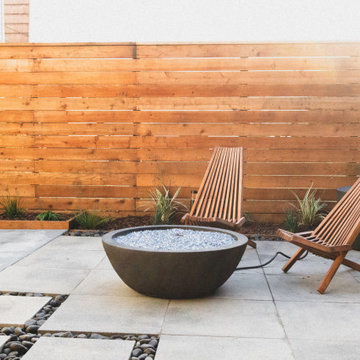Orange Patio Design Ideas
Refine by:
Budget
Sort by:Popular Today
81 - 100 of 4,353 photos
Item 1 of 2
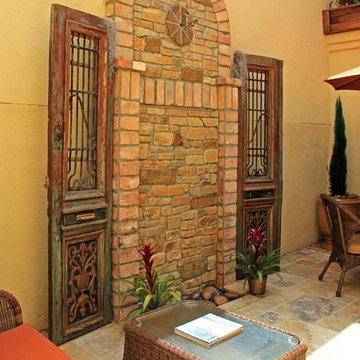
Torrey Pines Landscape Co.
This is an example of a small mediterranean courtyard patio in San Diego with a water feature, tile and no cover.
This is an example of a small mediterranean courtyard patio in San Diego with a water feature, tile and no cover.
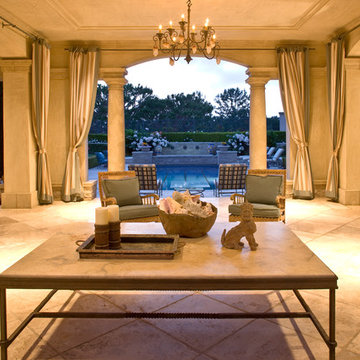
Photo by Grey Crawford.
This luxurious classic traditional residence was designed for a female executive in the apparel business.
The antique travertine floors set with radiant heating provide an striking and relaxed flooring option. The drapery panels are indoor-outdoor from Perennials. The chairs are from Palacek and the sofa is from British Khaki.
Published in Luxe magazine Summer 2008. Winner of the American Society of Interior Designers' Gold Award for Best Home Over 3,500 Sq. Ft. Also, featured on HGTV's Top Ten in 2009.
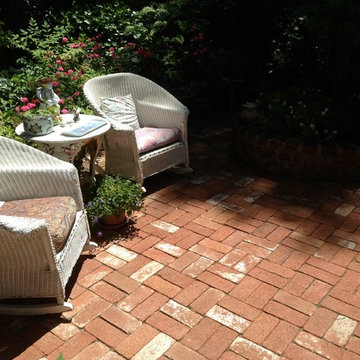
Reclaimed brick patio set in sand. Instant patina!
Inspiration for a traditional patio in San Francisco.
Inspiration for a traditional patio in San Francisco.
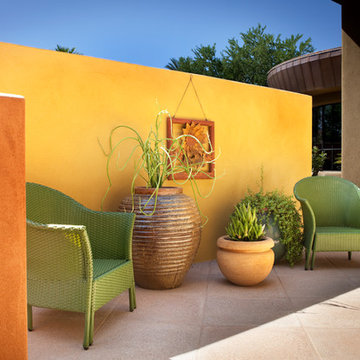
Kirk Bianchi of Bianchi Design, an award winning phoenix pool builder and landscape designer, created these interlacing walls to serve as a foil for the guest parking spaces just on the other side of the wall, creating a courtyard experience for the guest quarters that also shielded the view of the driveway just beyond. The interlacing walls created a niche that beckoned pedestrians to find their way. Michaelwoodall.com
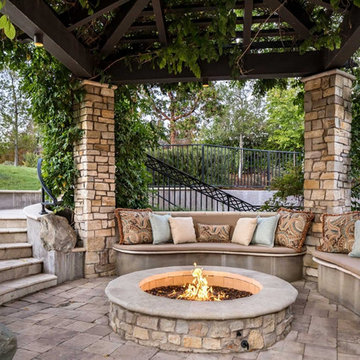
Photography by Anthony Halawa at Deleon Realty
This is an example of a mid-sized traditional backyard patio in San Francisco with a gazebo/cabana, a fire feature and natural stone pavers.
This is an example of a mid-sized traditional backyard patio in San Francisco with a gazebo/cabana, a fire feature and natural stone pavers.
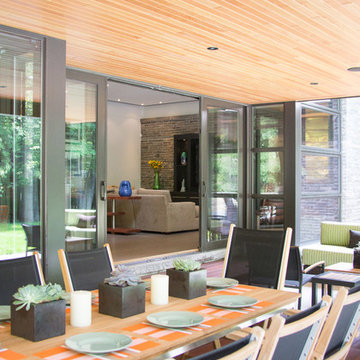
Photo Credit: Jason Hartog Photography
Inspiration for a large modern backyard patio in Toronto with an outdoor kitchen, natural stone pavers and a roof extension.
Inspiration for a large modern backyard patio in Toronto with an outdoor kitchen, natural stone pavers and a roof extension.
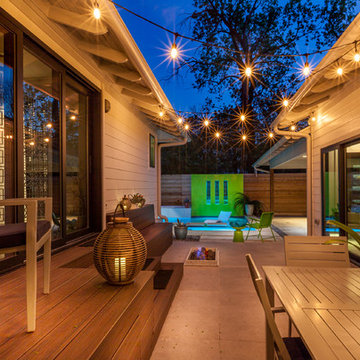
LAIR Architectural + Interior Photography
Small contemporary backyard patio in Dallas with a fire feature, tile and no cover.
Small contemporary backyard patio in Dallas with a fire feature, tile and no cover.
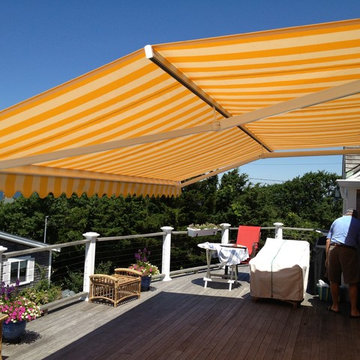
These Retractable Awnings are motorized and operated via remote control.
Inspiration for a mid-sized backyard patio in Boston with decking and an awning.
Inspiration for a mid-sized backyard patio in Boston with decking and an awning.
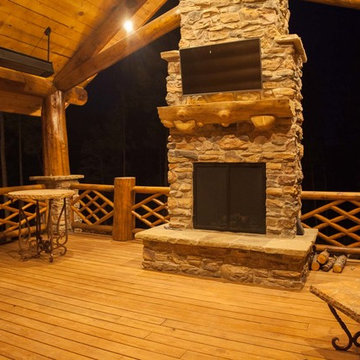
Inspiration for a large country backyard patio in Albuquerque with decking, a roof extension and an outdoor kitchen.
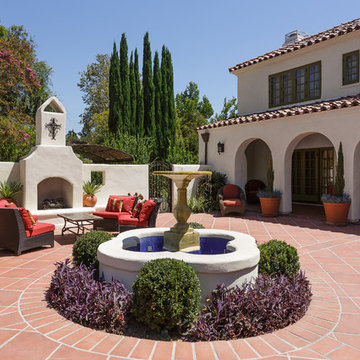
Clark Dugger
Inspiration for a large mediterranean courtyard patio in Los Angeles with a fire feature, tile and no cover.
Inspiration for a large mediterranean courtyard patio in Los Angeles with a fire feature, tile and no cover.
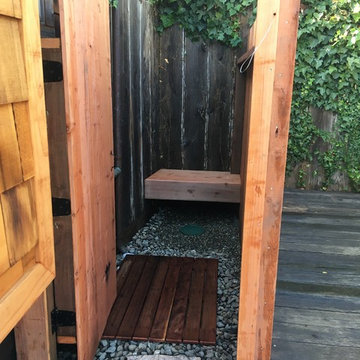
Inspiration for a mid-sized beach style backyard patio in Other with an outdoor shower.
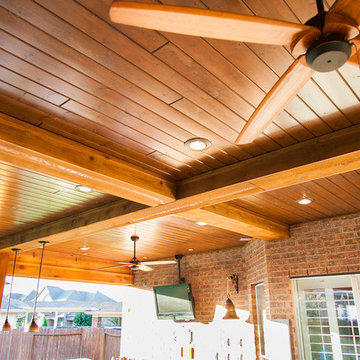
In Katy, Texas, Tradition Outdoor Living designed an outdoor living space, transforming the average backyard into a Texas Ranch-style retreat.
Entering this outdoor addition, the scene boasts Texan Ranch with custom made cedar Barn-style doors creatively encasing the recessed TV above the fireplace. Maintaining the appeal of the doors, the fireplace cedar mantel is adorned with accent rustic hardware. The 60” electric fireplace, remote controlled with LED lights, flickers warm colors for a serene evening on the patio. An extended hearth continues along the perimeter of living room, creating bench seating for all.
This combination of Rustic Taloka stack stone, from the fireplace and columns, and the polished Verano stone, capping the hearth and columns, perfectly pairs together enhancing the feel of this outdoor living room. The cedar-trimmed coffered beams in the tongue and groove ceiling and the wood planked stamped concrete make this space even more unique!
In the large Outdoor Kitchen, beautifully polished New Venetian Gold granite countertops allow the chef plenty of space for serving food and chatting with guests at the bar. The stainless steel appliances sparkle in the evening while the custom, color-changing LED lighting glows underneath the kitchen granite.
In the cooler months, this outdoor space is wired for electric radiant heat. And if anyone is up for a night of camping at the ranch, this outdoor living space is ready and complete with an outdoor bathroom addition!
Photo Credit: Jennifer Sue Photography
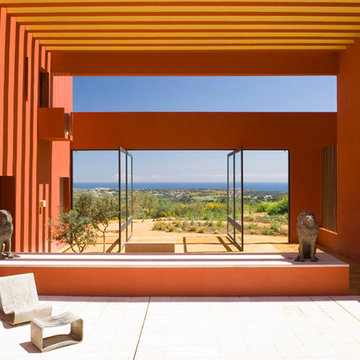
Andreas von Einsiedel
This is an example of an expansive transitional courtyard patio in Gothenburg with natural stone pavers and a pergola.
This is an example of an expansive transitional courtyard patio in Gothenburg with natural stone pavers and a pergola.
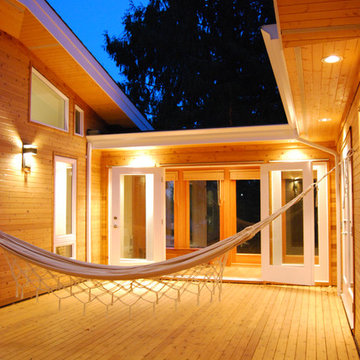
The courtyard is enclosed by the house creating a private outdoor space perfect for a nap on the hammock, BBQ's, or a mini-soccer game.
Photo of a mid-sized modern courtyard patio in Vancouver with decking and no cover.
Photo of a mid-sized modern courtyard patio in Vancouver with decking and no cover.
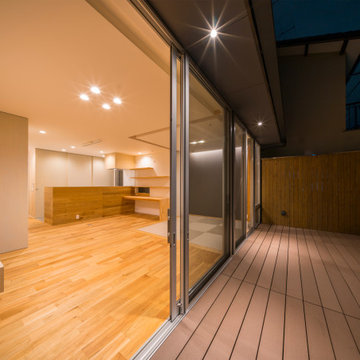
外観は、黒いBOXの手前にと木の壁を配したような構成としています。
木製ドアを開けると広々とした玄関。
正面には坪庭、右側には大きなシュークロゼット。
リビングダイニングルームは、大開口で屋外デッキとつながっているため、実際よりも広く感じられます。
100㎡以下のコンパクトな空間ですが、廊下などの移動空間を省略することで、リビングダイニングが少しでも広くなるようプランニングしています。
屋外デッキは、高い塀で外部からの視線をカットすることでプライバシーを確保しているため、のんびりくつろぐことができます。
家の名前にもなった『COCKPIT』と呼ばれる操縦席のような部屋は、いったん入ると出たくなくなる、超コンパクト空間です。
リビングの一角に設けたスタディコーナー、コンパクトな家事動線などを工夫しました。
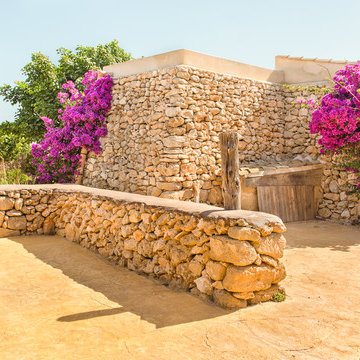
Qanat
Design ideas for a mediterranean courtyard patio in Catania-Palermo with no cover and natural stone pavers.
Design ideas for a mediterranean courtyard patio in Catania-Palermo with no cover and natural stone pavers.
Orange Patio Design Ideas
5
