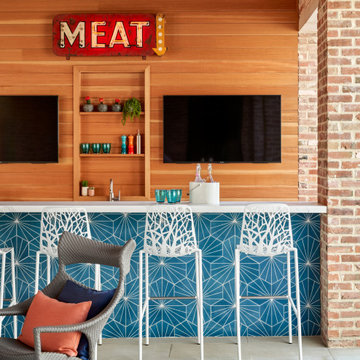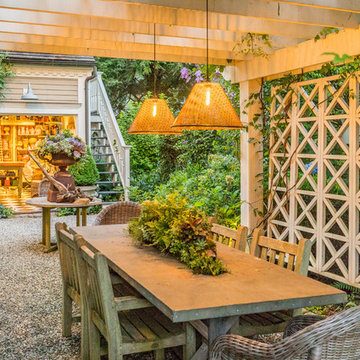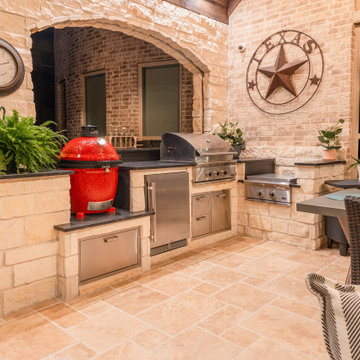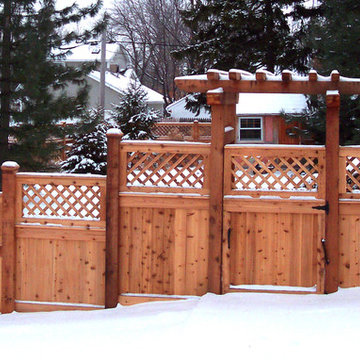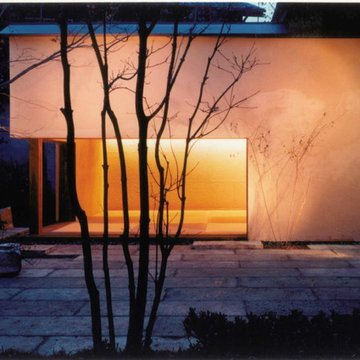Orange Patio Design Ideas
Refine by:
Budget
Sort by:Popular Today
101 - 120 of 4,351 photos
Item 1 of 2
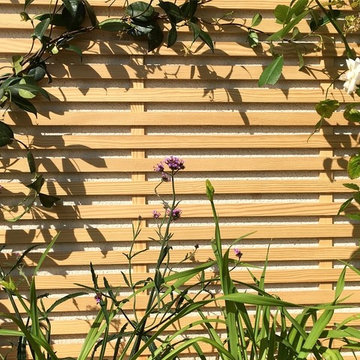
Rosiers et Jasmins étoilés viennent recouvrir le treillage
Photo of a mid-sized modern patio in Paris with a container garden, concrete slab and no cover.
Photo of a mid-sized modern patio in Paris with a container garden, concrete slab and no cover.
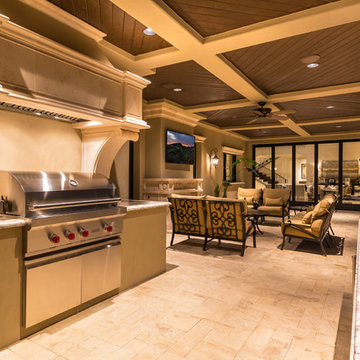
Covered patio featuring an outdoor kitchen with built-in BBQ and an exterior fireplace.
This is an example of an expansive mediterranean courtyard patio in Phoenix with concrete pavers, no cover and with fireplace.
This is an example of an expansive mediterranean courtyard patio in Phoenix with concrete pavers, no cover and with fireplace.
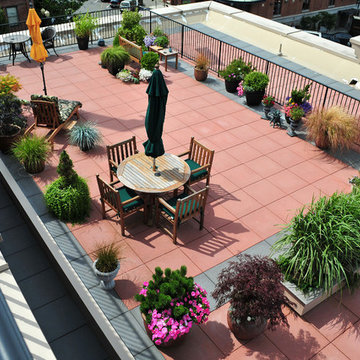
Fairhaven Gardens offers rooftop amenities for use by all of it's tenants. This rooftop is well designed and offers fantastic views of Bellingham Bay.
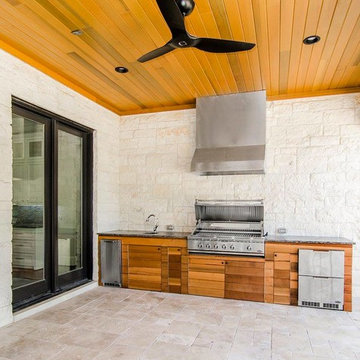
Mid-sized contemporary backyard patio in Dallas with an outdoor kitchen, tile and a roof extension.
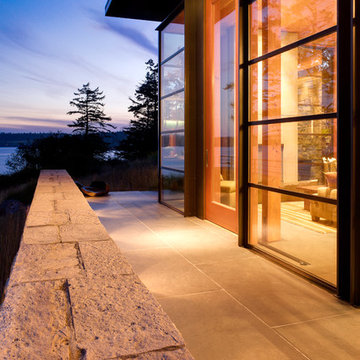
Photographer: Jay Goodrich
This 2800 sf single-family home was completed in 2009. The clients desired an intimate, yet dynamic family residence that reflected the beauty of the site and the lifestyle of the San Juan Islands. The house was built to be both a place to gather for large dinners with friends and family as well as a cozy home for the couple when they are there alone.
The project is located on a stunning, but cripplingly-restricted site overlooking Griffin Bay on San Juan Island. The most practical area to build was exactly where three beautiful old growth trees had already chosen to live. A prior architect, in a prior design, had proposed chopping them down and building right in the middle of the site. From our perspective, the trees were an important essence of the site and respectfully had to be preserved. As a result we squeezed the programmatic requirements, kept the clients on a square foot restriction and pressed tight against property setbacks.
The delineate concept is a stone wall that sweeps from the parking to the entry, through the house and out the other side, terminating in a hook that nestles the master shower. This is the symbolic and functional shield between the public road and the private living spaces of the home owners. All the primary living spaces and the master suite are on the water side, the remaining rooms are tucked into the hill on the road side of the wall.
Off-setting the solid massing of the stone walls is a pavilion which grabs the views and the light to the south, east and west. Built in a position to be hammered by the winter storms the pavilion, while light and airy in appearance and feeling, is constructed of glass, steel, stout wood timbers and doors with a stone roof and a slate floor. The glass pavilion is anchored by two concrete panel chimneys; the windows are steel framed and the exterior skin is of powder coated steel sheathing.
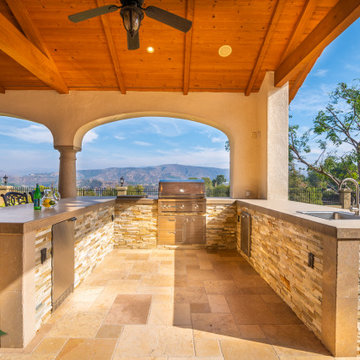
A large covered patio feature multiple seating and dining areas with a fire pit and BBQ island. It's view expand out into the surrounding yard that feature a remodeled swimming pool w/ spa and lawn area.
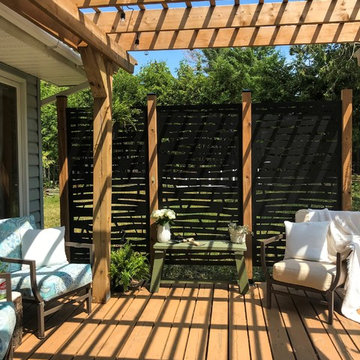
The customer wanted to create an outdoor space for their cottage. A wooden pergola and three Hideaway Privacy Screens provide the frame for their patio to give them another outdoor space while ensuring shade during the long summer days.
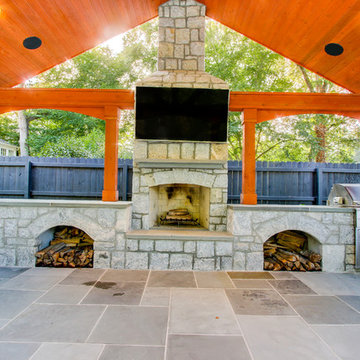
Cliff Finley
This is an example of a large traditional backyard patio in Atlanta with an outdoor kitchen, natural stone pavers and a gazebo/cabana.
This is an example of a large traditional backyard patio in Atlanta with an outdoor kitchen, natural stone pavers and a gazebo/cabana.
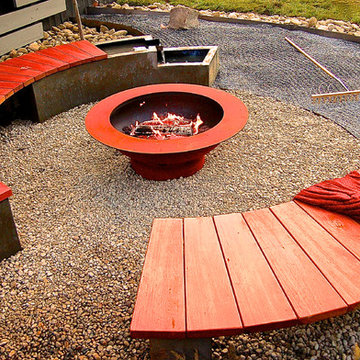
Photo of a mid-sized asian backyard patio in Nashville with a fire feature, gravel and no cover.
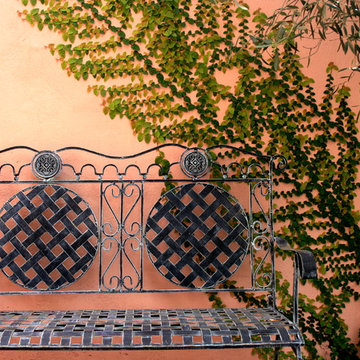
The charm of this iron love seat is matched by the intricate pattern created by the Creeping Fig behind.
This is an example of a traditional patio in Sacramento.
This is an example of a traditional patio in Sacramento.
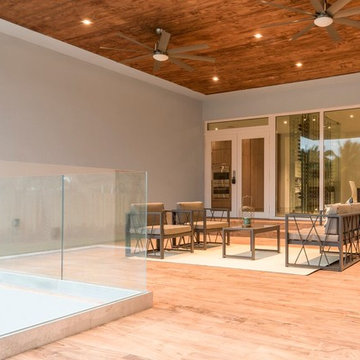
Photo of a large contemporary backyard patio in Miami with tile and a roof extension.
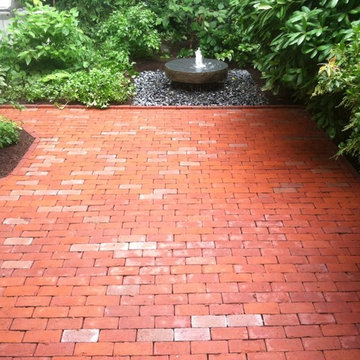
Szczechowicz Landscape Services, Inc
Design ideas for a traditional courtyard patio in Boston with a water feature, brick pavers and no cover.
Design ideas for a traditional courtyard patio in Boston with a water feature, brick pavers and no cover.
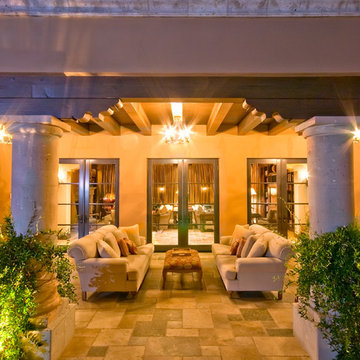
Built by Mike Wachs Construction in Tucson, AZ.
This is an example of a mediterranean patio in Phoenix.
This is an example of a mediterranean patio in Phoenix.
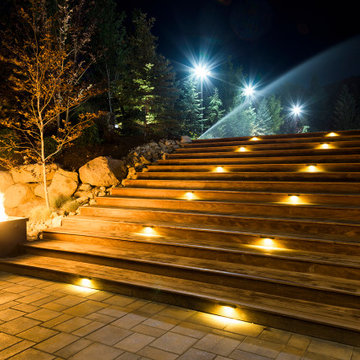
Outdoor stair lighting is a must when you have statement stairs like these.
Design ideas for a transitional backyard patio in Salt Lake City with a fire feature.
Design ideas for a transitional backyard patio in Salt Lake City with a fire feature.
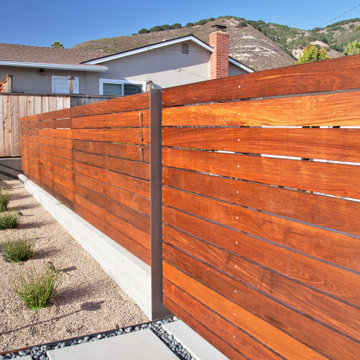
This front yard overhaul in Shell Beach, CA included the installation of concrete walkway and patio slabs with Mexican pebble joints, a raised concrete patio and steps for enjoying ocean-side sunset views, a horizontal board ipe privacy screen and gate to create a courtyard with raised steel planters and a custom gas fire pit, landscape lighting, and minimal planting for a modern aesthetic.
Orange Patio Design Ideas
6
