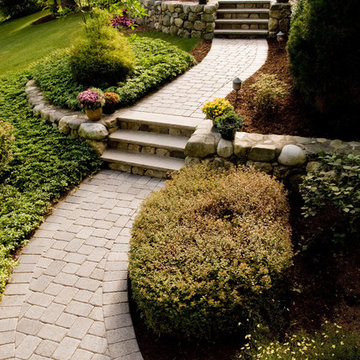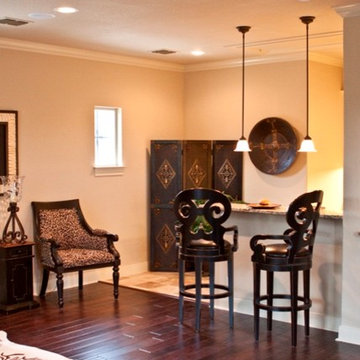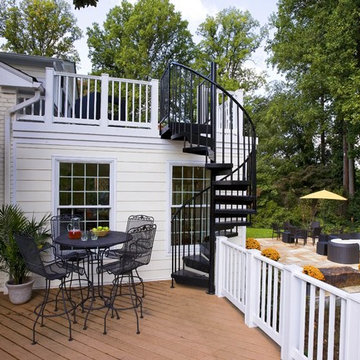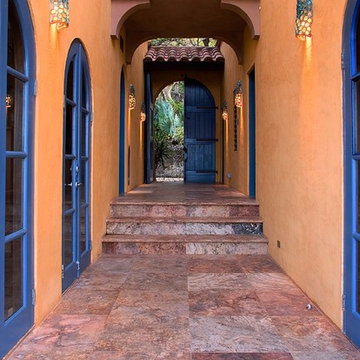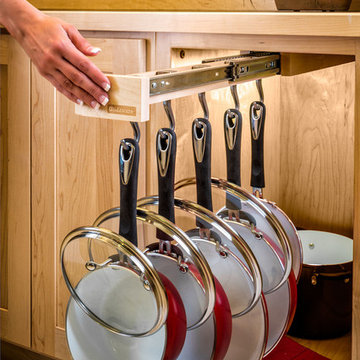469,494 Orange, Yellow Home Design Photos
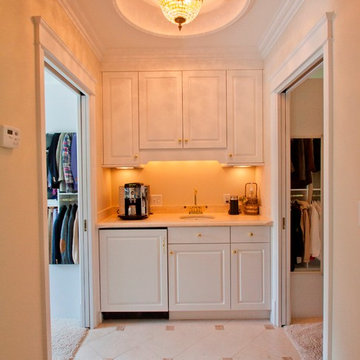
Coffe bar & closet entry view of addition/remodel project - 2 story addition to the existing home, and remodel of the existing family room & kitchen. Addition consists of first floor light-filled family room with beamed ceiling, and second floor master suite addition/remodel that includes His & Hers walk-in closets, coffee bar, and laundry. Existing kitchen & family room were remodeled to include bar, butler pantry, large kitchen with island, hearth room, breakfast room, walk-in china closet, mudroom, and pool bath.
Mick Bingaman Photography
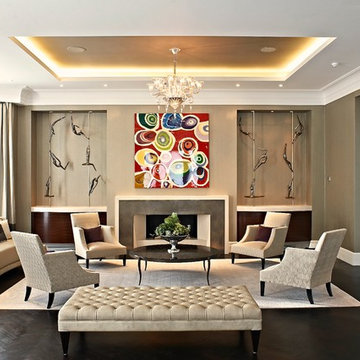
elegant reception room in neutral tones and luxe fabrics to showcase client's art collection, with custom made stone and metal fireplace flanked by curved macassar cabinets
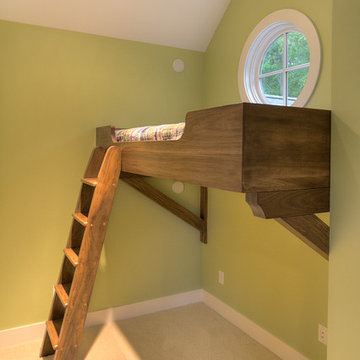
This loft bed is a perfect way to utilize space in this fun kids room. The area below is intended for a future desk.
This is an example of a traditional gender-neutral kids' bedroom in Other with green walls and carpet.
This is an example of a traditional gender-neutral kids' bedroom in Other with green walls and carpet.
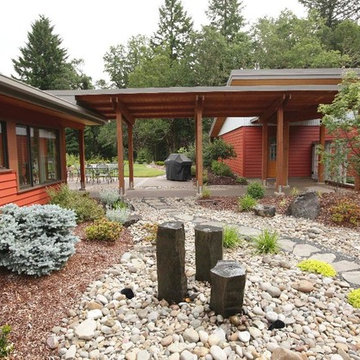
Built from the ground up on 80 acres outside Dallas, Oregon, this new modern ranch house is a balanced blend of natural and industrial elements. The custom home beautifully combines various materials, unique lines and angles, and attractive finishes throughout. The property owners wanted to create a living space with a strong indoor-outdoor connection. We integrated built-in sky lights, floor-to-ceiling windows and vaulted ceilings to attract ample, natural lighting. The master bathroom is spacious and features an open shower room with soaking tub and natural pebble tiling. There is custom-built cabinetry throughout the home, including extensive closet space, library shelving, and floating side tables in the master bedroom. The home flows easily from one room to the next and features a covered walkway between the garage and house. One of our favorite features in the home is the two-sided fireplace – one side facing the living room and the other facing the outdoor space. In addition to the fireplace, the homeowners can enjoy an outdoor living space including a seating area, in-ground fire pit and soaking tub.
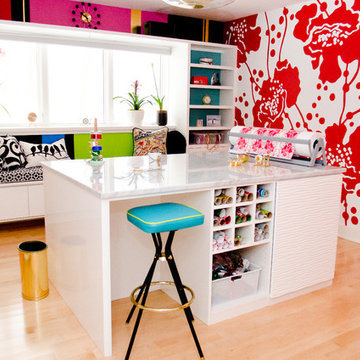
Photography: Pretty Pear Photography
Designer: Susan Martin-Gibbons
Modern home design in Indianapolis.
Modern home design in Indianapolis.
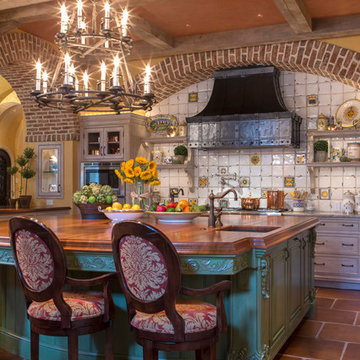
Inspiration for a large mediterranean l-shaped kitchen in Miami with white splashback, an undermount sink, raised-panel cabinets, grey cabinets, copper benchtops, ceramic splashback, stainless steel appliances, terra-cotta floors and with island.
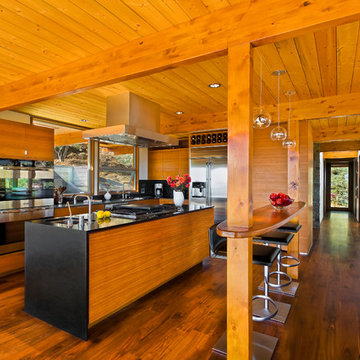
1950’s mid century modern hillside home.
full restoration | addition | modernization.
board formed concrete | clear wood finishes | mid-mod style.
Photography ©Ciro Coelho/ArchitecturalPhoto.com
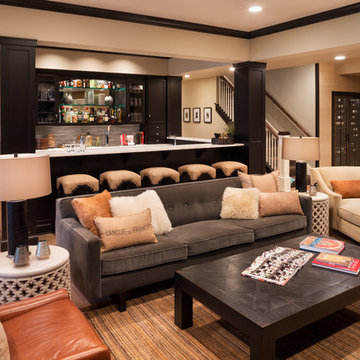
Builder & Interior Selections: Kyle Hunt & Partners, Architect: Sharratt Design Company, Landscape Design: Yardscapes, Photography by James Kruger, LandMark Photography
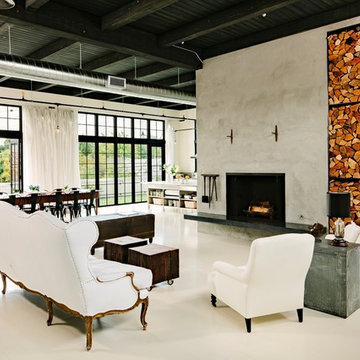
This custom home built above an existing commercial building was designed to be an urban loft. The firewood neatly stacked inside the custom blue steel metal shelves becomes a design element of the fireplace. Photo by Lincoln Barber
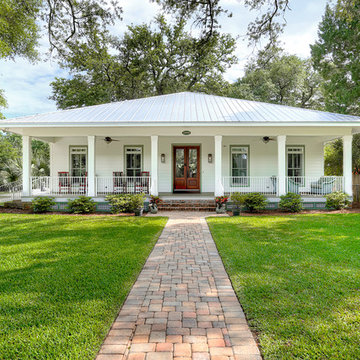
This is an example of a tropical one-storey white exterior in Miami with a hip roof, a metal roof and a white roof.

J,Weiland
This is an example of a country bedroom in Other with a standard fireplace and a stone fireplace surround.
This is an example of a country bedroom in Other with a standard fireplace and a stone fireplace surround.
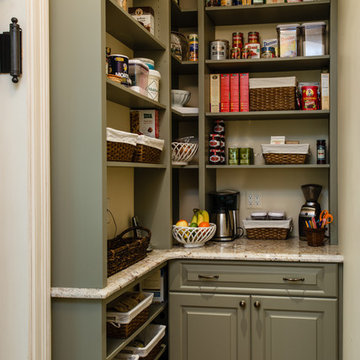
Michael Gullon, Phoenix Photographic
Photo of a traditional l-shaped kitchen pantry in Baltimore with green cabinets, granite benchtops and raised-panel cabinets.
Photo of a traditional l-shaped kitchen pantry in Baltimore with green cabinets, granite benchtops and raised-panel cabinets.
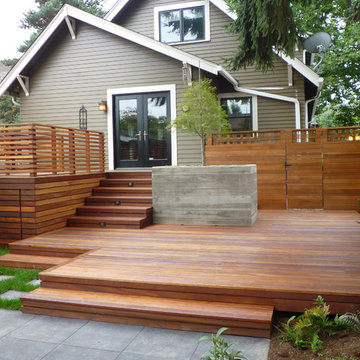
the finished new deck and outdoor space.
Photo of a traditional deck in Portland.
Photo of a traditional deck in Portland.
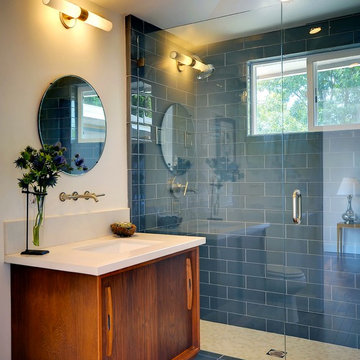
Mid Century inspired bathroom designed and built by Echo Park developers, "Resourceful Developments"
Incredible architectural photography by Val Riolo.
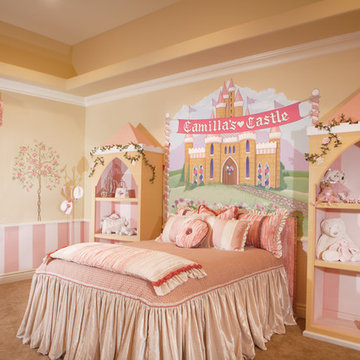
Eagle Luxury Properties design by Guided Home Design
Mid-sized traditional kids' bedroom in Phoenix with beige walls and carpet for girls and kids 4-10 years old.
Mid-sized traditional kids' bedroom in Phoenix with beige walls and carpet for girls and kids 4-10 years old.
469,494 Orange, Yellow Home Design Photos
7



















