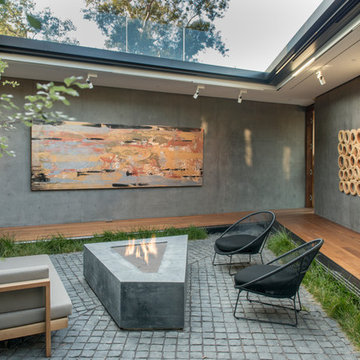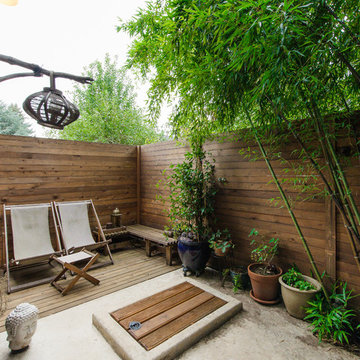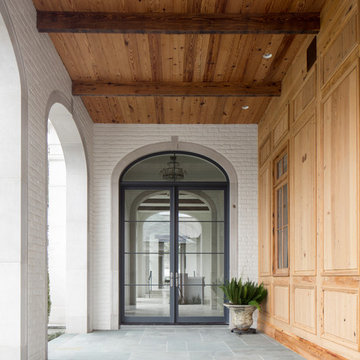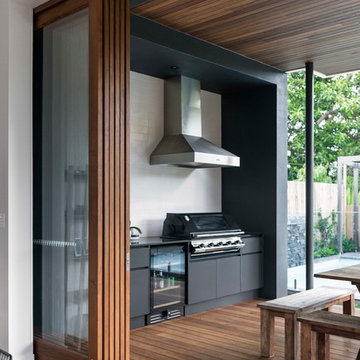Refine by:
Budget
Sort by:Popular Today
2161 - 2180 of 2,519,953 photos
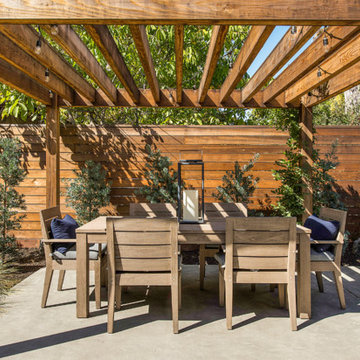
Photo of a country backyard patio in San Francisco with concrete slab and a pergola.
Find the right local pro for your project
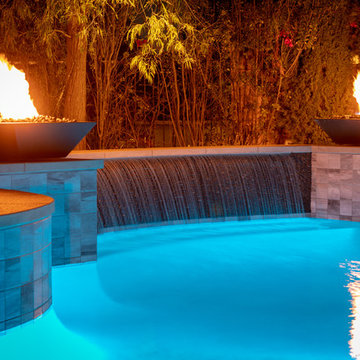
This is an example of a contemporary pool in Orange County.
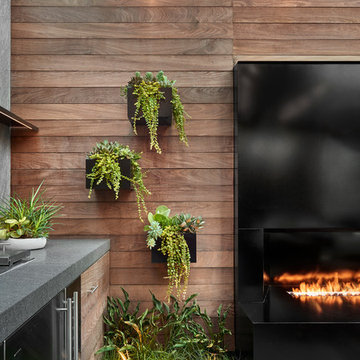
Tony Soluri Photography
Photo of a contemporary backyard deck in Chicago with an outdoor kitchen.
Photo of a contemporary backyard deck in Chicago with an outdoor kitchen.
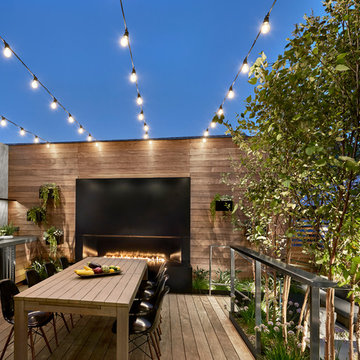
Tony Soluri Photography
This is an example of a contemporary backyard deck in Chicago.
This is an example of a contemporary backyard deck in Chicago.
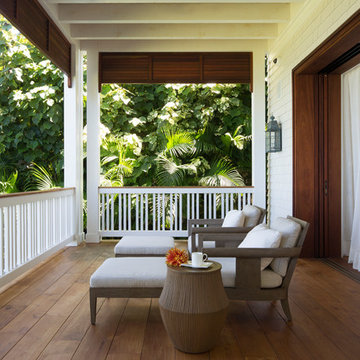
Inspiration for a large tropical balcony in Hawaii with a roof extension and wood railing.
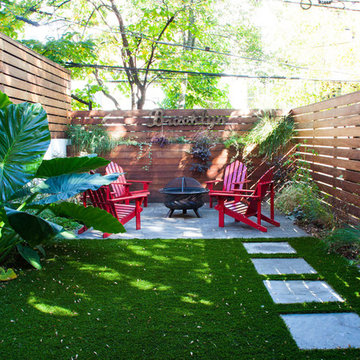
Zomnia Vasques
Inspiration for a mid-sized backyard partial sun garden in New York.
Inspiration for a mid-sized backyard partial sun garden in New York.
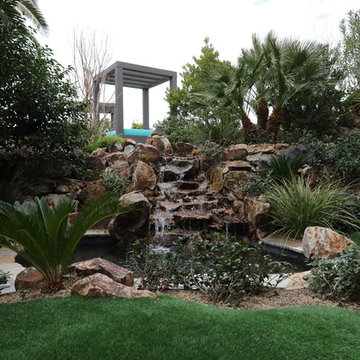
Very Special Pool, lower pool, spa, waterfalls, cabanas, slide, landscape, private fire features, wine room, expansive multi lot home, multi tier elevation, a picture worth a thousand words cant describe the feeling of this project in person, just simply stunning and spectacular!
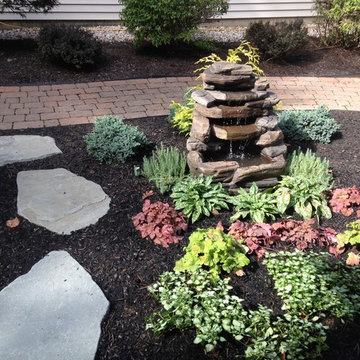
This is an example of a mediterranean backyard partial sun garden in Boston with a water feature and brick pavers.
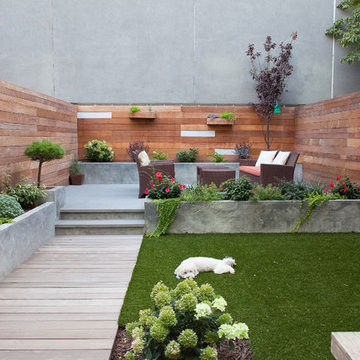
Zomnia Vasquez
Inspiration for a modern backyard patio in New York with concrete slab and no cover.
Inspiration for a modern backyard patio in New York with concrete slab and no cover.
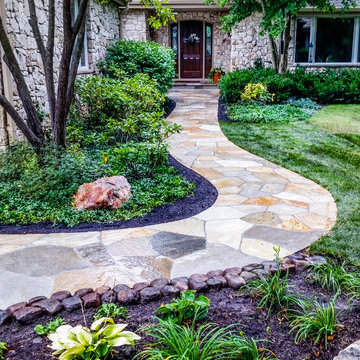
Photo of a large traditional front yard garden with a garden path and natural stone pavers.
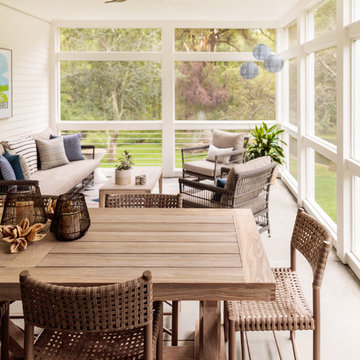
Live out here all summer long in this lovely berkshire outdoor porch
Photo of a country screened-in verandah in Boston with a roof extension.
Photo of a country screened-in verandah in Boston with a roof extension.
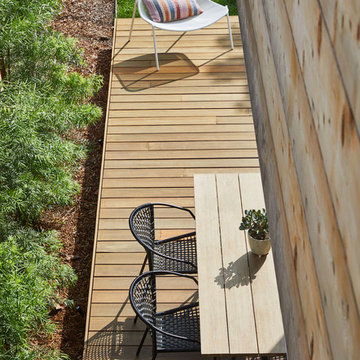
Outdoor deck with covered outdoor dining area located at the rear and side yards photographed from second floor study. Photo by Dan Arnold
Photo of a large modern backyard deck in Los Angeles with a roof extension.
Photo of a large modern backyard deck in Los Angeles with a roof extension.
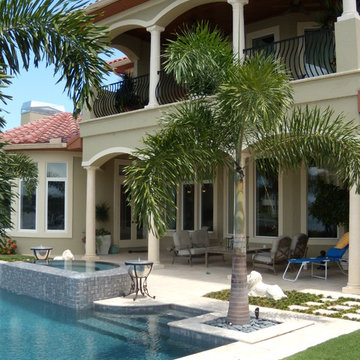
Photo of a large contemporary backyard custom-shaped infinity pool in Tampa with a hot tub and natural stone pavers.
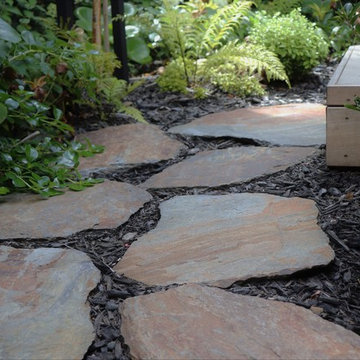
This small back garden had more than its share of issues to address. From the narrow angled site, to the slope of the ground, lack of privacy, public drains, aging existing retaining walls and deck, underground electrical wiring, and difficult access, it really had it all!
The clients wanted a leafy secluded spot, where they could relax, entertain and feel immersed in nature. They also wanted a small productive area for some herbs and fruit trees. A garden shed was required and a means of access through from the front garden, although privacy was to be important.
The old deck was removed and replaced with beautiful vitex decking. This new deck connect the rooms of the house and wraps itself around the house, effectively managing the worst of the slope and creating clear symmetry within the angled boundaries. A central retained bed with a feature flowering cherry tree creates a generous boardwalk and makes the decking feel part of the garden. A privacy screen and considered planting increases privacy. A series of oversize platform stairs lead up to the highest part of the garden, which is filled with raised beds for vegetable and herbs and fruit trees.
Generous natural schist stepping stones connect the utility area of the garden to the decked area and meander through the vege garden.
The planting is designed to be leafy and green with soft white accents through the season. Beautiful feature trees include Prunus Shimidsu Sakura, Cercis Canadensis and Betula jacquemonti. Summer flowering perennials include gaura, verbena bonariensis, alchemilla mollis, anenome japonica and hydrangea.
Photos by Dee McQuillan
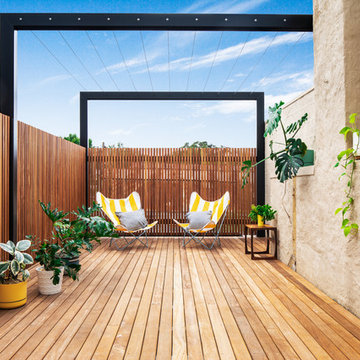
James Morgan Photography
Design ideas for a contemporary rooftop and rooftop deck in Melbourne.
Design ideas for a contemporary rooftop and rooftop deck in Melbourne.
Outdoor Design Ideas
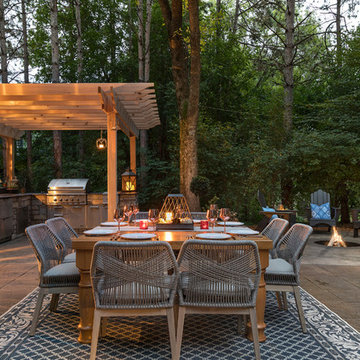
Existing mature pine trees canopy this outdoor living space. The homeowners had envisioned a space to relax with their large family and entertain by cooking and dining, cocktails or just a quiet time alone around the firepit. The large outdoor kitchen island and bar has more than ample storage space, cooking and prep areas, and dimmable pendant task lighting. The island, the dining area and the casual firepit lounge are all within conversation areas of each other. The overhead pergola creates just enough of a canopy to define the main focal point; the natural stone and Dekton finished outdoor island.
109






