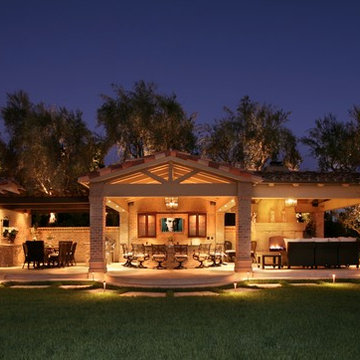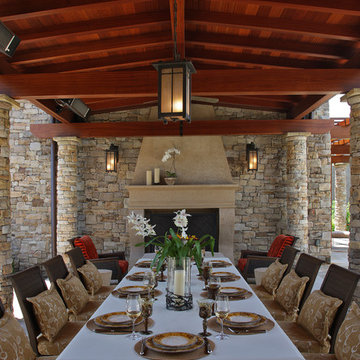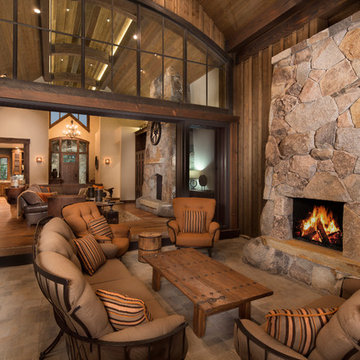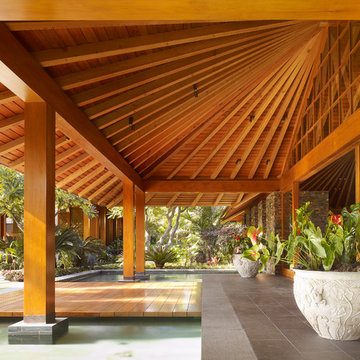Refine by:
Budget
Sort by:Popular Today
81 - 100 of 339 photos
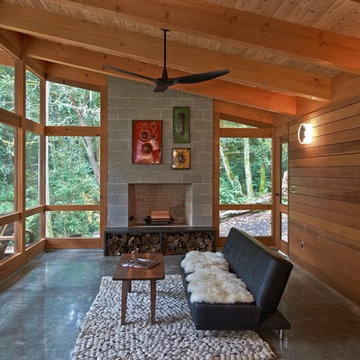
Location: Vashon Island, WA.
Photography by Dale Lang
Inspiration for a large country backyard verandah in Seattle with a fire feature, concrete slab and a roof extension.
Inspiration for a large country backyard verandah in Seattle with a fire feature, concrete slab and a roof extension.
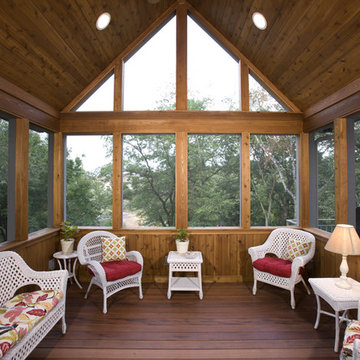
A John Kraemer & Sons built home in Eagan, MN.
Photography: Landmark Photography
Country verandah in Minneapolis with decking and a roof extension.
Country verandah in Minneapolis with decking and a roof extension.
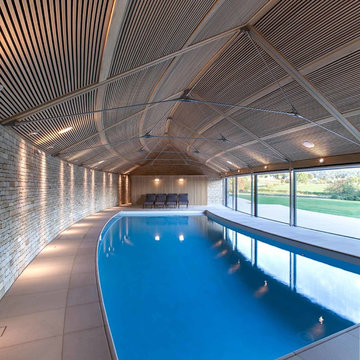
Photo of a contemporary indoor custom-shaped pool in Hampshire with tile.
Find the right local pro for your project
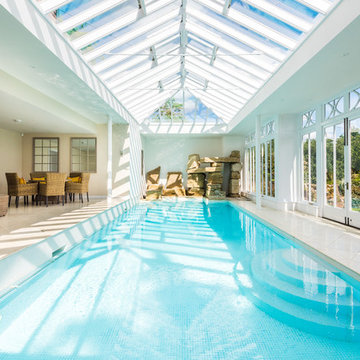
Beautiful pool space created by Nutshell brings this traditional Sussex home up to date.
Photo of a traditional indoor rectangular pool in Other.
Photo of a traditional indoor rectangular pool in Other.
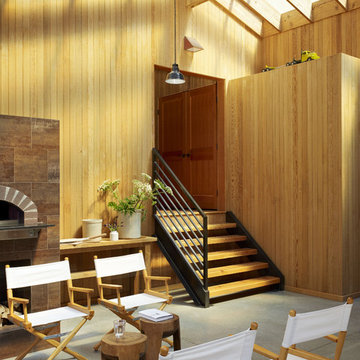
The house and its guest house are a composition of iconic shed volumes sited between Highway 1 to the East and the end of a cul-de-sac to the West. The Eastern façade lends a sense of privacy and protection from the highway, with a smaller entrance, high windows, and thickened wall. The exposed framing of the thickened wall creates a floor to ceiling feature for books in the living room. The Western façade, with large glass barn doors and generous windows, opens the house to the garden, The Sea Ranch, and the ocean beyond. Connecting the two façades, an enclosed central porch serves as a dual entrance and favorite gathering space. With its pizza oven and easy indoor/outdoor connections, the porch becomes an outdoor kitchen, an extension of the main living space, and the heart of the house.
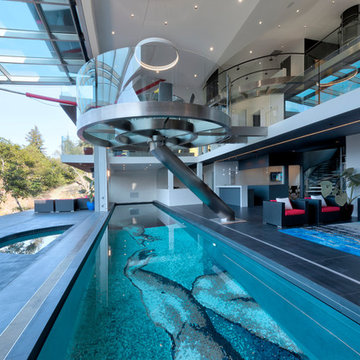
Peter Giles
Inspiration for an expansive contemporary backyard rectangular lap pool in Nice with a hot tub and concrete slab.
Inspiration for an expansive contemporary backyard rectangular lap pool in Nice with a hot tub and concrete slab.
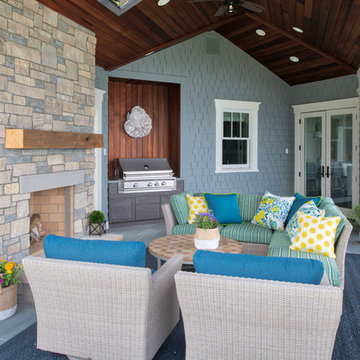
Scott Amundson Photography
Photo of a mid-sized traditional backyard patio in Minneapolis with a roof extension, a fire feature and concrete pavers.
Photo of a mid-sized traditional backyard patio in Minneapolis with a roof extension, a fire feature and concrete pavers.
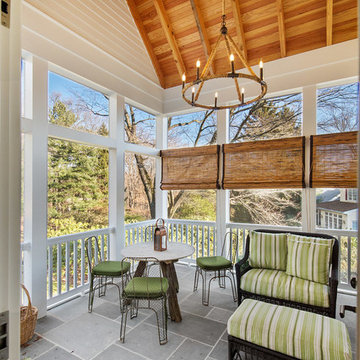
Design ideas for a mid-sized transitional backyard verandah in Philadelphia with natural stone pavers and a roof extension.
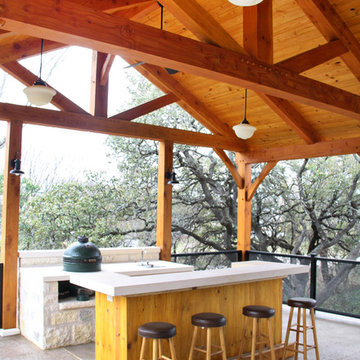
Texas Timber Frames
This is an example of a traditional verandah in Austin with concrete slab and a roof extension.
This is an example of a traditional verandah in Austin with concrete slab and a roof extension.
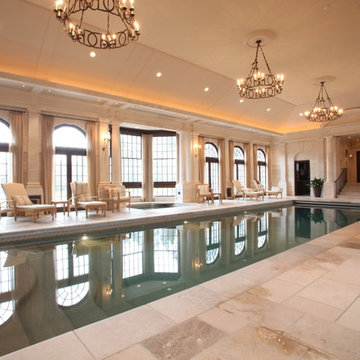
Private indoor pool space witih custom cabinetry, mouldings, windows, and doors.
Photo of a traditional indoor pool in Boston.
Photo of a traditional indoor pool in Boston.
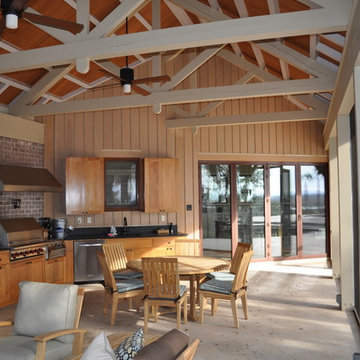
Outdoor Living
This is an example of a contemporary verandah in Atlanta with a roof extension.
This is an example of a contemporary verandah in Atlanta with a roof extension.
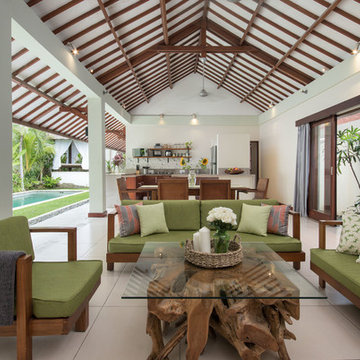
Photo of a contemporary backyard patio in Other with an outdoor kitchen and a roof extension.
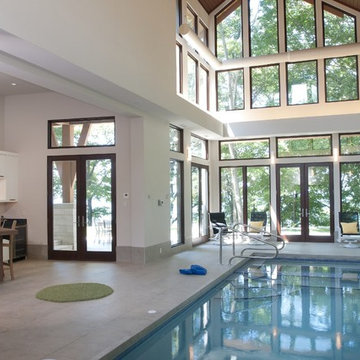
A fresh take on a time-tested favorite can be risky, but the Carlton Shores design is an example of a risk worth taking. This sprawling cottage harkens back to the Arts & Crafts revival, while still managing to exude contemporary appeal. The home sits on the property like a great hunting lodge with its use of exposed wood trim and brackets. A striking array of windows gives the exterior an inviting look, as if to defy the elements and welcome nature right in.
Simplicity rules the interior of the home, leaving the dramatic decorating to the outside views. A creative use of natural materials, such as wood and marble, compliment the flora-and-fauna focus of the home’s aesthetic. Every wall is dominated by glass. Windows of every shape and size allow residents to take in their surroundings, while creating a spacious, open atmosphere. The curving wooden staircase with its high ceilings gives the impression you are climbing into the trees.
A soaring two-story vaulted ceiling covers the indoor pool area, which includes a kitchenette and sitting room. Glass doors open out to a vanishing pool and sundeck. All of this has been designed with the stunning lake vistas in mind. A beautiful deck and boardwalk lead from the house down to the shore, giving homeowners beach access.
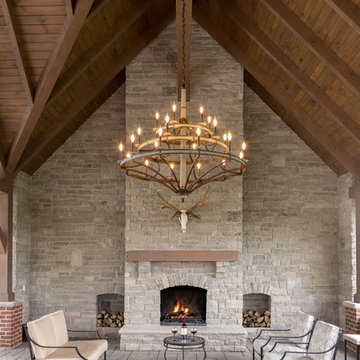
Oakbridge Timber Framing/Kris Miller Photographer
Traditional patio in Cleveland with with fireplace, concrete pavers and a pergola.
Traditional patio in Cleveland with with fireplace, concrete pavers and a pergola.
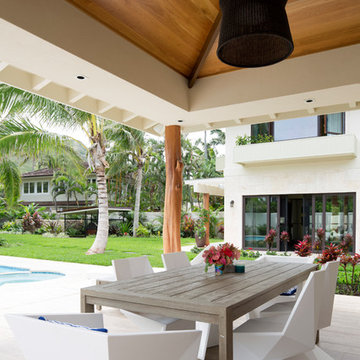
A dark colored wicker basket chandelier extending from a vaulted wood plank ceiling on this pavilion style lanai giving shade to this beautiful outdoor seating connecting the pool and back yard.
Oliver Koning
Outdoor Design Ideas
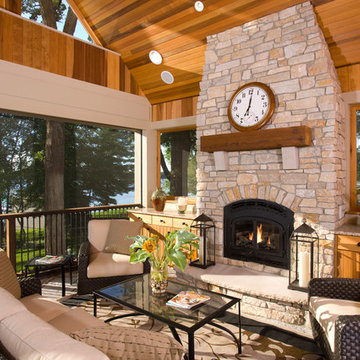
Inspiration for a large traditional backyard verandah in Minneapolis with a fire feature and a roof extension.
5






