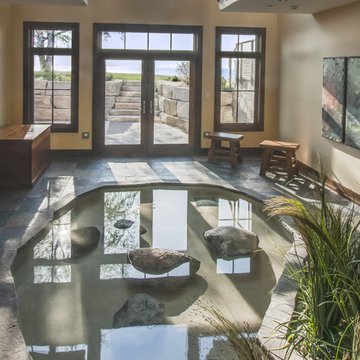Refine by:
Budget
Sort by:Popular Today
101 - 120 of 339 photos
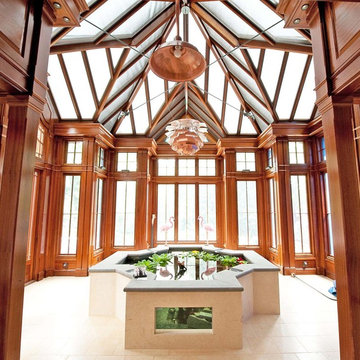
The challenge was to create a sophisticated conservatory, hosting an array of technical functions, yet providing a real connection to the outdoors. A self-sustaining koi pond, motorized windows and shades, fire suppression system, radiant heating and diverse lighting systems were some of the functions cloaked by the sapele wood frame. The simplicity of the Jerusalem stone flooring, bluestone pond coping and marine varnished sapele wood create an understated grace, thereby letting the symbols, shape and feel of the space set the spiritual stage.
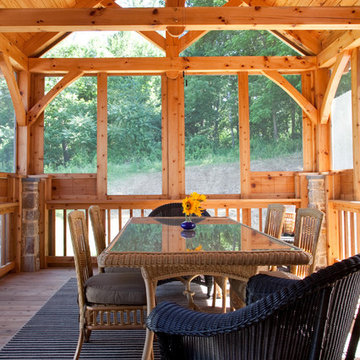
Interior Design: Seth Foster of Baltimore's Foster Knott LLC
Photographs Copyright 2010 Phil Weber. All Rights Reserved.
Inspiration for a country screened-in verandah in Baltimore with decking and a roof extension.
Inspiration for a country screened-in verandah in Baltimore with decking and a roof extension.
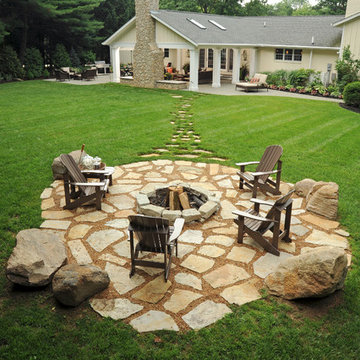
Design ideas for a large traditional backyard patio in Columbus with natural stone pavers and a fire feature.
Find the right local pro for your project
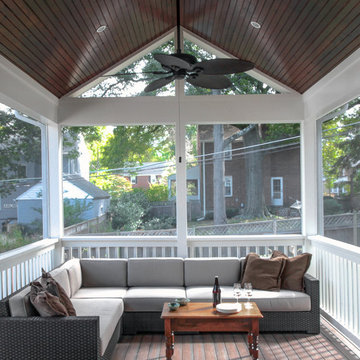
EnviroHomeDesign LLC
This is an example of a large traditional backyard screened-in verandah in DC Metro with decking and a roof extension.
This is an example of a large traditional backyard screened-in verandah in DC Metro with decking and a roof extension.
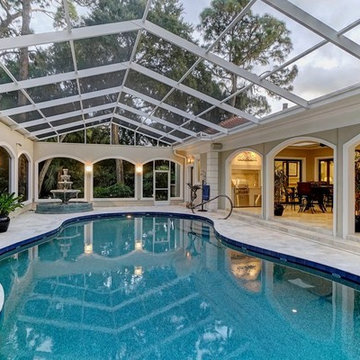
This is an example of a large traditional indoor custom-shaped lap pool in Tampa with a water feature and natural stone pavers.
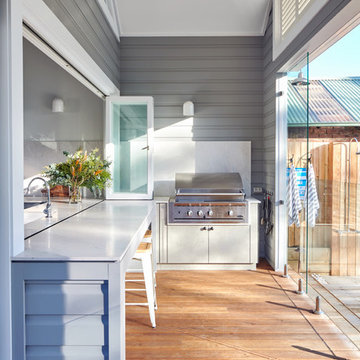
Mark Wilson
Photo of a transitional verandah in Sydney with decking and a roof extension.
Photo of a transitional verandah in Sydney with decking and a roof extension.
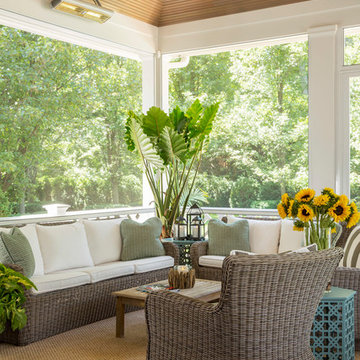
Screen porch off family room. Kingsley Bate Outdoor furniture.
Traditional verandah in St Louis.
Traditional verandah in St Louis.
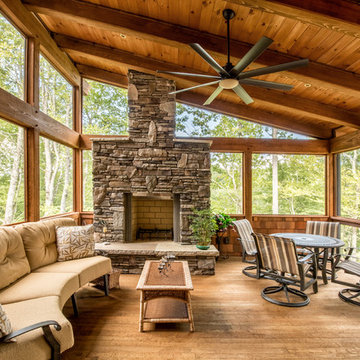
Design ideas for a country screened-in verandah in Charlotte with decking and a roof extension.
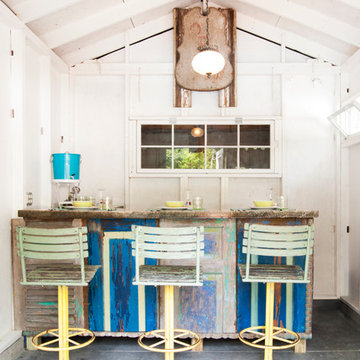
Adrienne DeRosa © 2014 Houzz Inc.
Inside, the pool house is ready for entertaining. Raymond and Jennifer poured the concrete counter top themselves.
The paneling on the front of the bar came from a large cupcake counter at a friend's antique store. When her friend was closing the store, Jennifer and Raymond dismantled the counter and salvaged the painted doors, which they then cut to size as needed.
Antique stools reflect the patina of the bar in an effortlessly charming way. "I found them at the Columbus Country Living Fair," Jennifer explains. "They came from an old Amusement Park; I'm not sure which one, but I kept everything original to them."
Photo: Adrienne DeRosa © 2014 Houzz
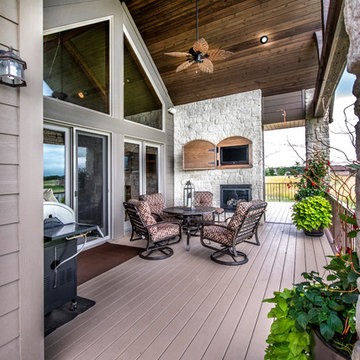
Alan Jackson- Jackson Studios
Inspiration for a mid-sized arts and crafts backyard deck in Omaha.
Inspiration for a mid-sized arts and crafts backyard deck in Omaha.
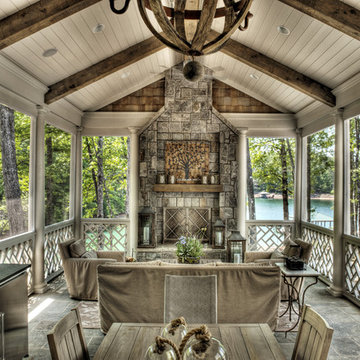
Great outdoor living area with view of the lake.
Design ideas for a mid-sized traditional backyard verandah in Other with a fire feature, a roof extension and natural stone pavers.
Design ideas for a mid-sized traditional backyard verandah in Other with a fire feature, a roof extension and natural stone pavers.
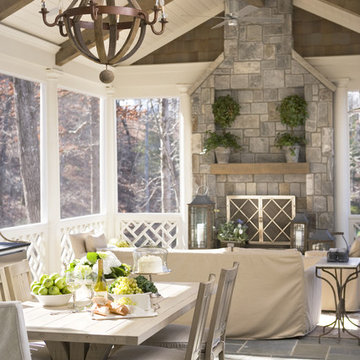
With its cedar shake roof and siding, complemented by Swannanoa stone, this lakeside home conveys the Nantucket style beautifully. The overall home design promises views to be enjoyed inside as well as out with a lovely screened porch with a Chippendale railing.
Throughout the home are unique and striking features. Antique doors frame the opening into the living room from the entry. The living room is anchored by an antique mirror integrated into the overmantle of the fireplace.
The kitchen is designed for functionality with a 48” Subzero refrigerator and Wolf range. Add in the marble countertops and industrial pendants over the large island and you have a stunning area. Antique lighting and a 19th century armoire are paired with painted paneling to give an edge to the much-loved Nantucket style in the master. Marble tile and heated floors give way to an amazing stainless steel freestanding tub in the master bath.
Rachael Boling Photography
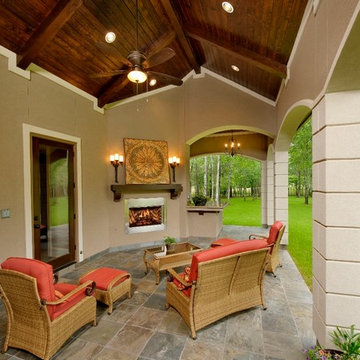
Bruce Glass Photography
Design ideas for a mediterranean patio in Houston with a fire feature.
Design ideas for a mediterranean patio in Houston with a fire feature.
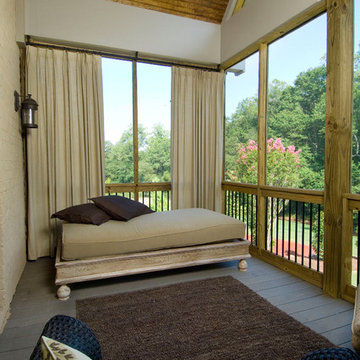
Traditional balcony in Other with a roof extension and with privacy feature.
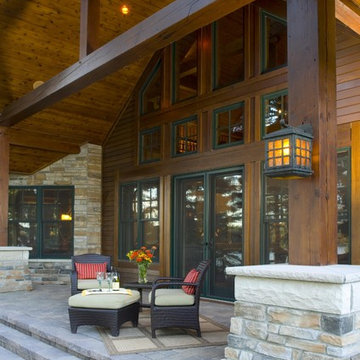
Designed by Marie Meko, Allied ASID
Country verandah in Minneapolis with concrete pavers and a roof extension.
Country verandah in Minneapolis with concrete pavers and a roof extension.
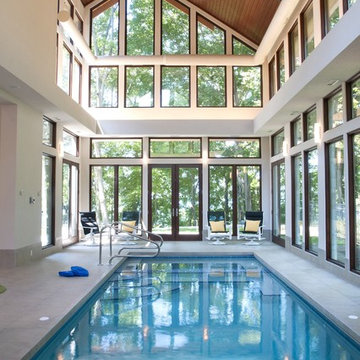
A fresh take on a time-tested favorite can be risky, but the Carlton Shores design is an example of a risk worth taking. This sprawling cottage harkens back to the Arts & Crafts revival, while still managing to exude contemporary appeal. The home sits on the property like a great hunting lodge with its use of exposed wood trim and brackets. A striking array of windows gives the exterior an inviting look, as if to defy the elements and welcome nature right in.
Simplicity rules the interior of the home, leaving the dramatic decorating to the outside views. A creative use of natural materials, such as wood and marble, compliment the flora-and-fauna focus of the home’s aesthetic. Every wall is dominated by glass. Windows of every shape and size allow residents to take in their surroundings, while creating a spacious, open atmosphere. The curving wooden staircase with its high ceilings gives the impression you are climbing into the trees.
A soaring two-story vaulted ceiling covers the indoor pool area, which includes a kitchenette and sitting room. Glass doors open out to a vanishing pool and sundeck. All of this has been designed with the stunning lake vistas in mind. A beautiful deck and boardwalk lead from the house down to the shore, giving homeowners beach access.
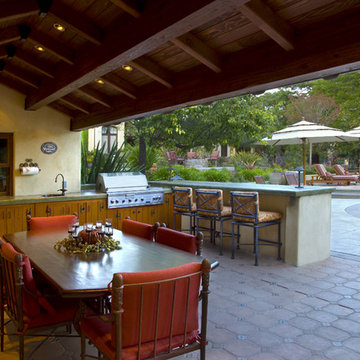
Inspiration for a mediterranean patio in San Francisco with an outdoor kitchen.
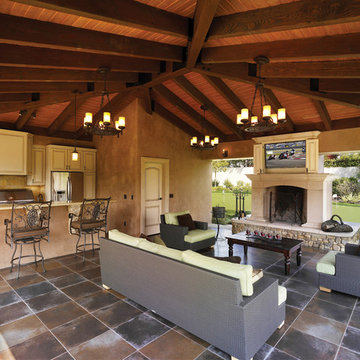
Our clients wanted a space that was conducive for play and entertainment, a full kitchen and fireplace with built in cabinets above for a large plasma allow family movie night to be enjoyed by the pool.
Outdoor Design Ideas
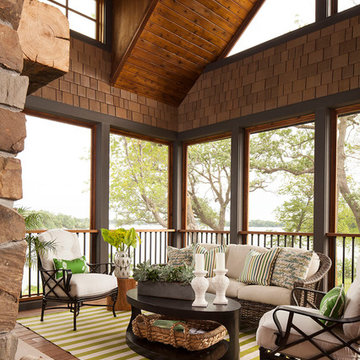
Interior Design by Martha O'Hara Interiors
Built by Stonewood, LLC
Photography by Troy Thies
Photo Styling by Shannon Gale
Photo of a transitional screened-in verandah in Minneapolis with decking and a roof extension.
Photo of a transitional screened-in verandah in Minneapolis with decking and a roof extension.
6






