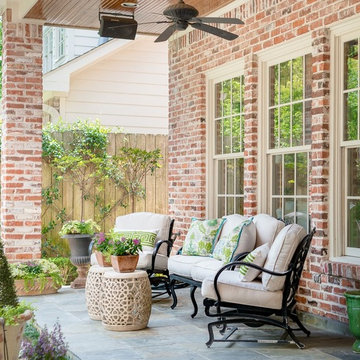Refine by:
Budget
Sort by:Popular Today
21 - 40 of 102,784 photos
Item 1 of 3
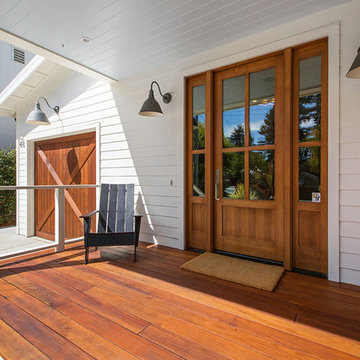
Design ideas for a country front yard verandah in San Francisco with decking and a roof extension.
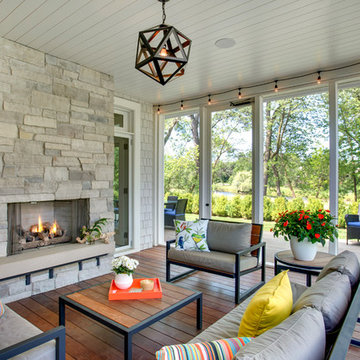
Photo of a transitional backyard screened-in verandah in Minneapolis with decking and a roof extension.
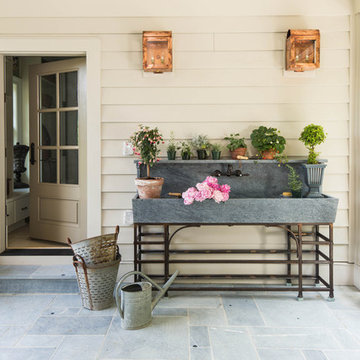
Photography by Laurey Glenn
This is an example of a mid-sized country backyard verandah in Richmond with a container garden, natural stone pavers and a roof extension.
This is an example of a mid-sized country backyard verandah in Richmond with a container garden, natural stone pavers and a roof extension.
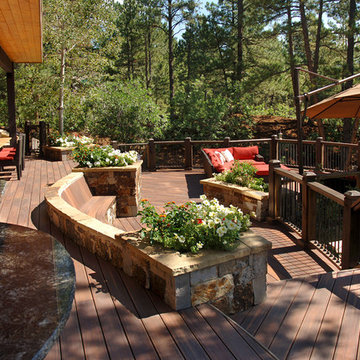
This wooded deck retreat features composite decking material by Fiberon, shown here in the Horizon line in 'Ipe'. The Ipe color reflects the beauty of natural and exotic hardwoods, complete with subtle streaking and varied wood grain patterns. Fiberon hidden fasteners were also used to create a polished, seamless deck surface.
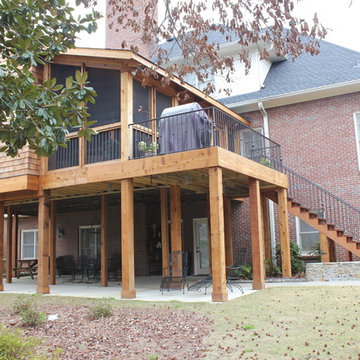
Dewayne Wood
Design ideas for a mid-sized traditional backyard screened-in verandah in Birmingham with decking and a roof extension.
Design ideas for a mid-sized traditional backyard screened-in verandah in Birmingham with decking and a roof extension.
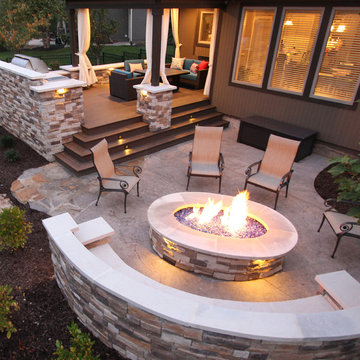
Lindsey Denny
This is an example of a large contemporary backyard patio in Kansas City with a fire feature, stamped concrete and a roof extension.
This is an example of a large contemporary backyard patio in Kansas City with a fire feature, stamped concrete and a roof extension.
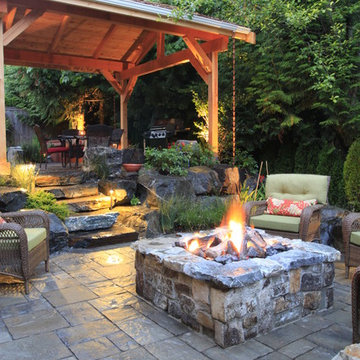
Photo of a mid-sized traditional backyard patio in Seattle with a fire feature, a gazebo/cabana and natural stone pavers.

This modern waterfront home was built for today’s contemporary lifestyle with the comfort of a family cottage. Walloon Lake Residence is a stunning three-story waterfront home with beautiful proportions and extreme attention to detail to give both timelessness and character. Horizontal wood siding wraps the perimeter and is broken up by floor-to-ceiling windows and moments of natural stone veneer.
The exterior features graceful stone pillars and a glass door entrance that lead into a large living room, dining room, home bar, and kitchen perfect for entertaining. With walls of large windows throughout, the design makes the most of the lakefront views. A large screened porch and expansive platform patio provide space for lounging and grilling.
Inside, the wooden slat decorative ceiling in the living room draws your eye upwards. The linear fireplace surround and hearth are the focal point on the main level. The home bar serves as a gathering place between the living room and kitchen. A large island with seating for five anchors the open concept kitchen and dining room. The strikingly modern range hood and custom slab kitchen cabinets elevate the design.
The floating staircase in the foyer acts as an accent element. A spacious master suite is situated on the upper level. Featuring large windows, a tray ceiling, double vanity, and a walk-in closet. The large walkout basement hosts another wet bar for entertaining with modern island pendant lighting.
Walloon Lake is located within the Little Traverse Bay Watershed and empties into Lake Michigan. It is considered an outstanding ecological, aesthetic, and recreational resource. The lake itself is unique in its shape, with three “arms” and two “shores” as well as a “foot” where the downtown village exists. Walloon Lake is a thriving northern Michigan small town with tons of character and energy, from snowmobiling and ice fishing in the winter to morel hunting and hiking in the spring, boating and golfing in the summer, and wine tasting and color touring in the fall.
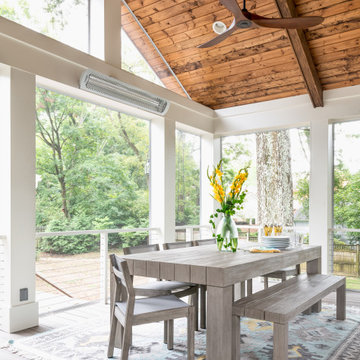
Photo of a large transitional backyard verandah in Nashville with with fireplace, decking and a roof extension.
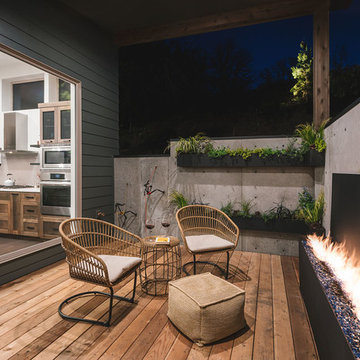
Outdoor patio with gas fireplace that lives right off the kitchen. Perfect for hosting or being outside privately, as it's secluded from neighbors. Wood floors, cement walls with a cover.
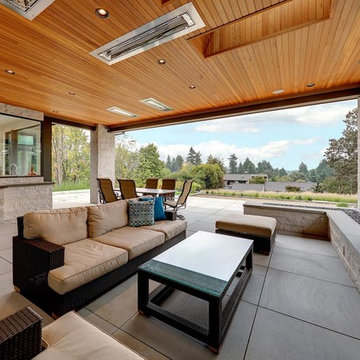
Photo of a large contemporary backyard patio in Portland with a fire feature, concrete pavers and a roof extension.
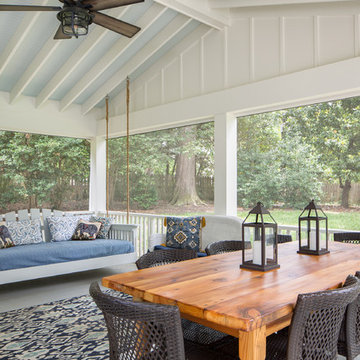
Design ideas for a beach style backyard screened-in verandah in Richmond with a roof extension.
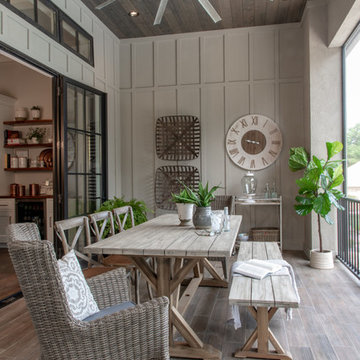
Traditional balcony in St Louis with a container garden, a roof extension and metal railing.
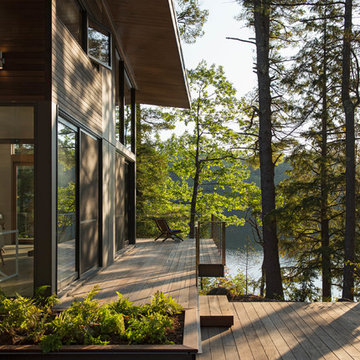
Chuck Choi Architectural Photography
This is an example of a country deck in Boston with a container garden and a roof extension.
This is an example of a country deck in Boston with a container garden and a roof extension.
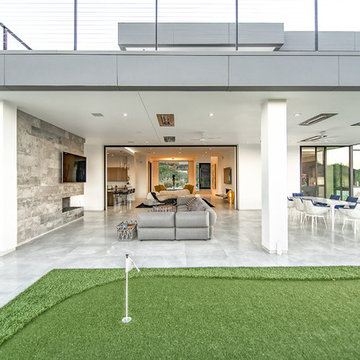
This is an example of an expansive contemporary backyard patio in Los Angeles with tile and a roof extension.
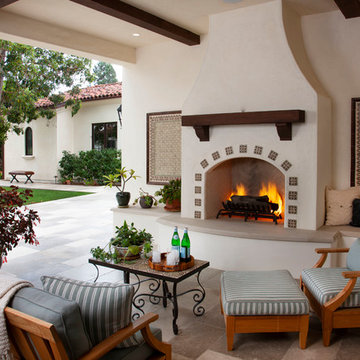
Ed Gohlich
Inspiration for a mediterranean verandah in San Diego with with fireplace and a roof extension.
Inspiration for a mediterranean verandah in San Diego with with fireplace and a roof extension.
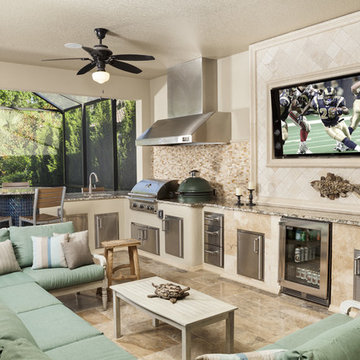
The screened, open plan kitchen and media room offer space for family and friends to gather while delicious meals are prepared using the Fire Magic grill and Big Green Egg ceramic charcoal grill; drinks are kept cool in the refrigerator by Perlick. Plenty of room for everyone to comfortably relax on the sectional sofa by Patio Renaissance. The tile backsplash mirrors the fireplace’s brick face, providing visual continuity across the outdoor spaces.
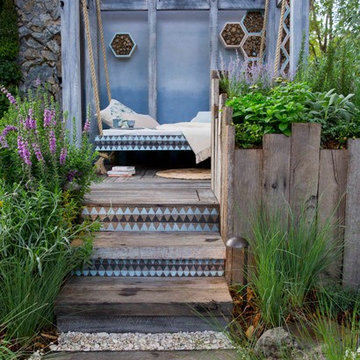
Brent wilson photography (image 1)
Inspiration for an eclectic patio in Melbourne with decking and a gazebo/cabana.
Inspiration for an eclectic patio in Melbourne with decking and a gazebo/cabana.
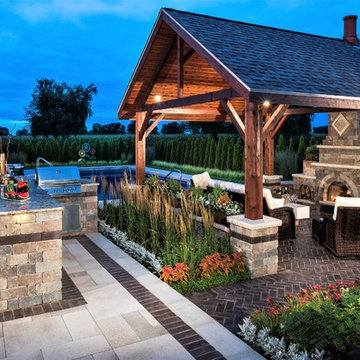
Best of Houzz Design Award Winner. The pavilion not only provides a shady respite during the summer months but also a great place to relax by the fire during spring and fall. The pavilion is convenient to the home, the pool and the outdoor kitchen. Landscape design by John Algozzini.
Landscape design by John Algozzini. The complete landscape can be seen in our projects, listed as Fun By The Farm.
Outdoor Design Ideas with a Gazebo/Cabana and a Roof Extension
2






