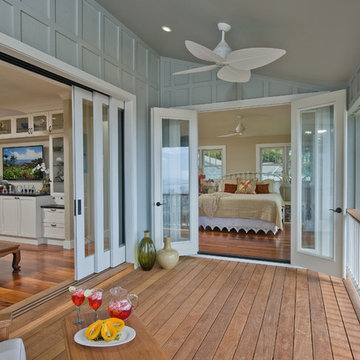Refine by:
Budget
Sort by:Popular Today
61 - 80 of 102,784 photos
Item 1 of 3
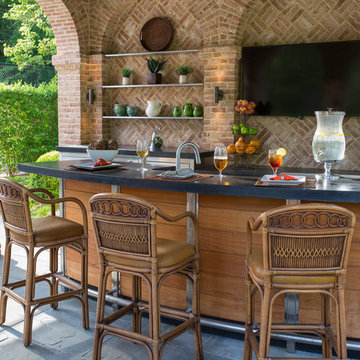
Rich materials and strong geometries match the resolve of the brick. Cast concrete countertops and stainless steel cabinetry create a contemporary cooking space. The curved teak and stainless steel island has two tiers: one for the prep area and appliances, and a higher level for bar stool seating with direct views to a large, flat-screen television. Photography Gus Cantavero
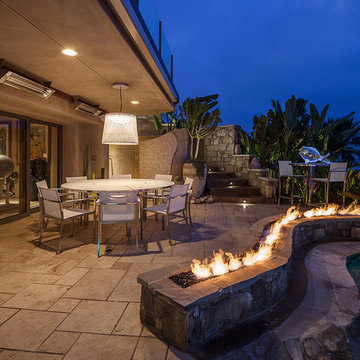
This project combines high end earthy elements with elegant, modern furnishings. We wanted to re invent the beach house concept and create an home which is not your typical coastal retreat. By combining stronger colors and textures, we gave the spaces a bolder and more permanent feel. Yet, as you travel through each room, you can't help but feel invited and at home.
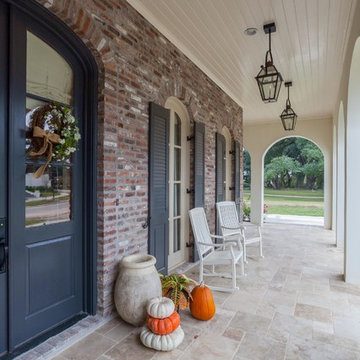
Craig Saucier
Design ideas for a traditional verandah in New Orleans with a roof extension.
Design ideas for a traditional verandah in New Orleans with a roof extension.
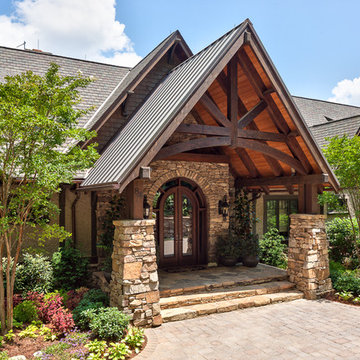
Inspiration for a large country front yard verandah in Other with natural stone pavers and a roof extension.
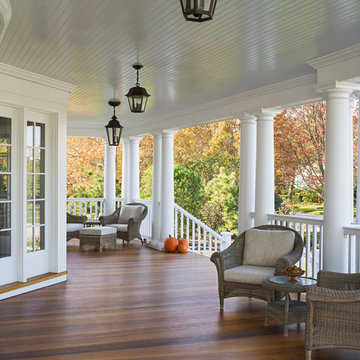
Covered Front Porch
Sam Oberter Photography
Large traditional front yard verandah in New York with decking and a roof extension.
Large traditional front yard verandah in New York with decking and a roof extension.
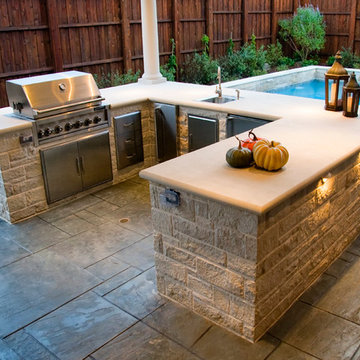
© Daniel Bowman Ashe www.visuocreative.com
for Dal-Rich Construction, Inc.
Photo of a mid-sized traditional backyard patio in Dallas with an outdoor kitchen, stamped concrete and a gazebo/cabana.
Photo of a mid-sized traditional backyard patio in Dallas with an outdoor kitchen, stamped concrete and a gazebo/cabana.
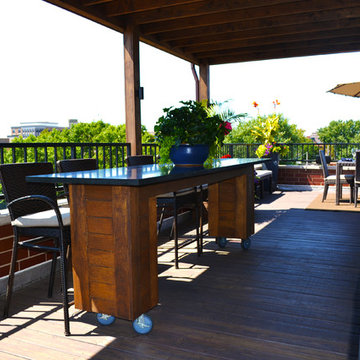
Photo of a large contemporary rooftop deck in Chicago with an outdoor kitchen and a roof extension.
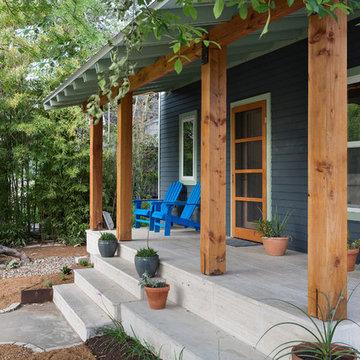
The front porch is clad in travertine from the LBJ Library remodel at UT. Douglas fir columns and beam with custom steel brackets support painted double rafters and a light blue painted tongue-and-groove wood porch roof.
Exterior paint color: "Ocean Floor," Benjamin Moore.
Photo by Whit Preston.
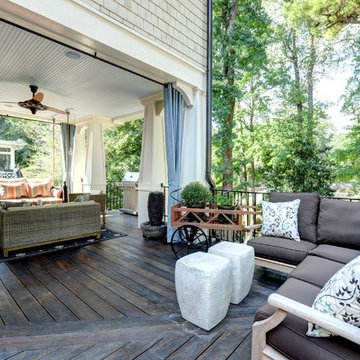
Design ideas for a large traditional backyard verandah in Atlanta with decking and a roof extension.
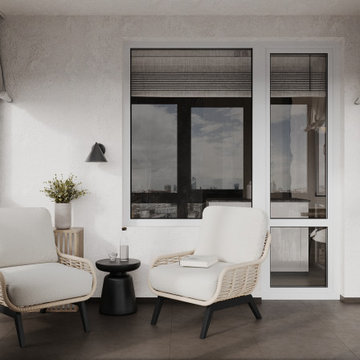
Design ideas for a mid-sized contemporary balcony for for apartments in Other with a roof extension and mixed railing.

Screen porch off of the dining room
Photo of a beach style side yard screened-in verandah in Manchester with decking and a roof extension.
Photo of a beach style side yard screened-in verandah in Manchester with decking and a roof extension.

Another view of the deck roof. A bit of an engineering challenge but it pays off.
Photo of a large country backyard and first floor deck in Other with with fireplace, a roof extension and wood railing.
Photo of a large country backyard and first floor deck in Other with with fireplace, a roof extension and wood railing.
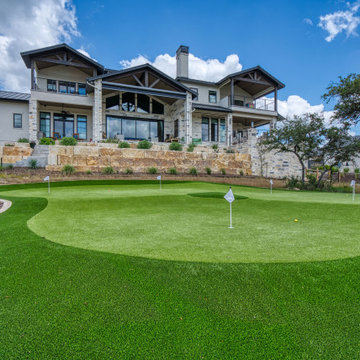
Designed for year-round entertainment, our goal was to create a backyard retreat for unwinding and having fun with family and friends. Here, it’s easy to envision summer barbecues by the outdoor kitchen, warming yourself or making s’mores during the cooler months by the fire pit, or perfecting your short game on the personal putting green. In the evenings, imagine reclining on the second-floor balcony with a glass of wine in-hand and simply taking in the sunset and surrounding countryside.

Screened-in porch with painted cedar shakes.
Design ideas for a mid-sized beach style front yard screened-in verandah in Other with concrete slab, a roof extension and wood railing.
Design ideas for a mid-sized beach style front yard screened-in verandah in Other with concrete slab, a roof extension and wood railing.

Photo of a large beach style backyard screened-in verandah in Other with decking, a roof extension and wood railing.
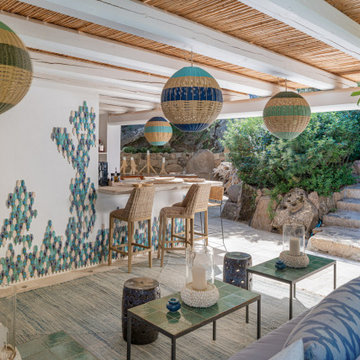
Photo of a tropical patio in Other with an outdoor kitchen and a roof extension.

This is an example of a mid-sized front yard verandah in Kansas City with with columns, tile, a roof extension and metal railing.

New Modern Lake House: Located on beautiful Glen Lake, this home was designed especially for its environment with large windows maximizing the view toward the lake. The lower awning windows allow lake breezes in, while clerestory windows and skylights bring light in from the south. A back porch and screened porch with a grill and commercial hood provide multiple opportunities to enjoy the setting. Michigan stone forms a band around the base with blue stone paving on each porch. Every room echoes the lake setting with shades of blue and green and contemporary wood veneer cabinetry.
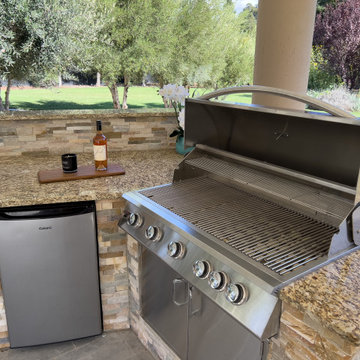
Tan aHigh end Hexagon gazebo and kitchen in Morgan Hill California. This custom outdoor kitchen/gazebo was custom designed to be functional and durable while matching the existing house to the T. It features a stylish hexagon shape accented with regal concrete pillars that match the main dwelling perfectly. This gazebo was built to last with its modern composite tile roof and streamline camouflage gutter system that directs the rain into an underground drainage system. Custom designed to be a functional living space it features built-in refrigerator, built-in stainless-steel BBQ, Granite Countertops, Stainless outdoor sink, pullout trash and recycling, storage area with stainless steel doors, canned lights, XL Granite Island, vaulted wood plank ceiling, electric ceiling mounted heaters for chili evenings, a beautiful gold chandelier centerpiece, and stamped concrete flooring. This outdoor kitchen/gazebo was custom designed and built by Cal Green Remodeling
Outdoor Design Ideas with a Gazebo/Cabana and a Roof Extension
4






