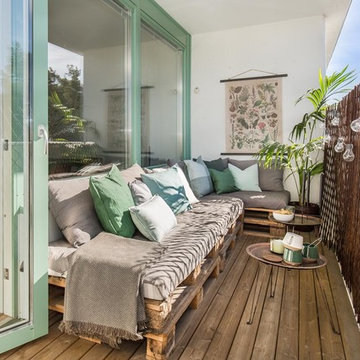Refine by:
Budget
Sort by:Popular Today
41 - 60 of 102,784 photos
Item 1 of 3
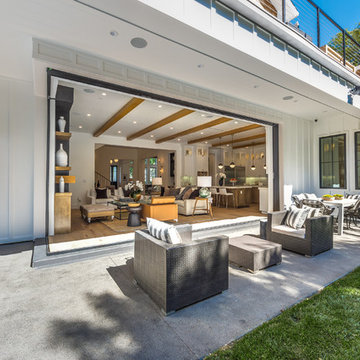
Patio of the Beautiful New Encino Construction which included the installation of concrete slab pavement, patio furniture and landscape design.
Mid-sized transitional backyard patio in Los Angeles with concrete slab, a roof extension and an outdoor kitchen.
Mid-sized transitional backyard patio in Los Angeles with concrete slab, a roof extension and an outdoor kitchen.
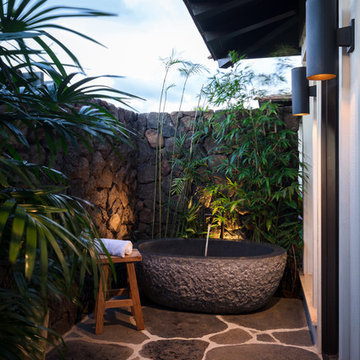
The master bathroom's outdoor shower is a natural garden escape. The natural stone tub is nestled in the tropical landscaping and complements the stone pavers on the floor. The wall mount shower head is a waterfall built into the lava rock privacy walls. A teak stool sits beside the tub for easy placement of towels and shampoos. The master bathroom opens to the outdoor shower through a full height glass door and the indoor shower's glass wall connect the two spaces seamlessly.
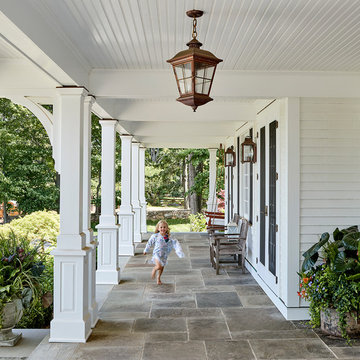
Inspiration for a country verandah in New York with natural stone pavers and a roof extension.
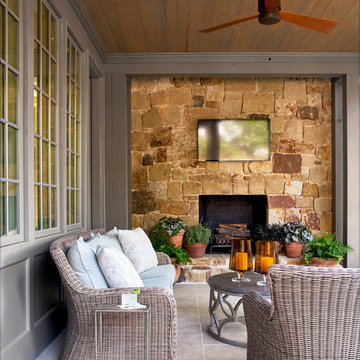
Inspiration for a large traditional backyard patio in Dallas with a roof extension, natural stone pavers and with fireplace.
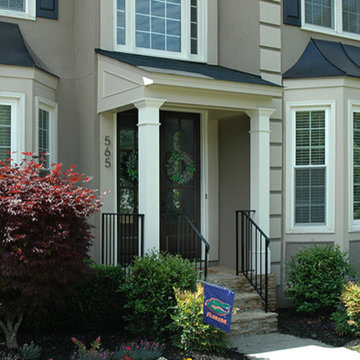
Shed (flat) roof portico adds great curb appeal and protection on a budget. Designed and built by Georgia Front Porch.
This is an example of a small traditional front yard verandah in Atlanta with a roof extension.
This is an example of a small traditional front yard verandah in Atlanta with a roof extension.
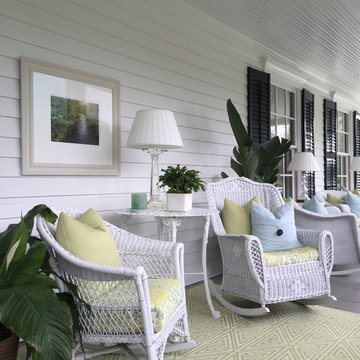
A beautiful covered porch - the perfect place to watch the day go by or entertain. In contrast to the dark heavy interior, we chose light colors and materials to enhance the feeling of egress
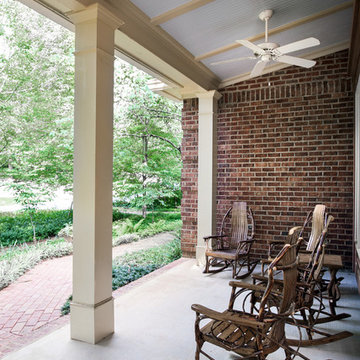
In this renovation / addition a front stoop was replaced with a front porch
Inspiration for a mid-sized traditional front yard verandah in Atlanta with brick pavers and a roof extension.
Inspiration for a mid-sized traditional front yard verandah in Atlanta with brick pavers and a roof extension.
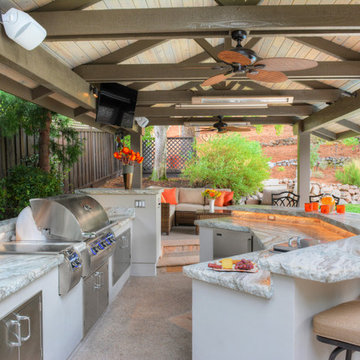
With a sizeable backyard and a love for entertaining, these clients wanted to build a covered outdoor kitchen/bar and seating area. They had one specific area by the side of their pool, with limited space, to build the outdoor kitchen.
There were immediate concerns about how to incorporate the two steps in the middle of the patio area; and they really wanted a bar that could seat at least eight people (to include an additional seating area with couches and chairs). This couple also wanted to use their outdoor living space year round. The kitchen needed ample storage and had to be easy to maintain. And last, but not least, they wanted it to look beautiful!
This 16 x 26 ft clear span pavilion was a great fit for the area we had to work with. By using wrapped steel columns in the corners in 6-foot piers, carpenter-built trusses, and no ridge beams, we created good space usage underneath the pavilion. The steps were incorporated into the space to make the transition between the kitchen area and seating area, which looked like they were meant to be there. With a little additional flagstone work, we brought the curve of the step to meet the back island, which also created more floor space in the seating area.
Two separate islands were created for the outdoor kitchen/bar area, built with galvanized metal studs to allow for more room inside the islands (for appliances and cabinets). We also used backer board and covered the islands with smooth finish stucco.
The back island housed the BBQ, a 2-burner cooktop and sink, along with four cabinets, one of which was a pantry style cabinet with pull out shelves (air tight, dust proof and spider proof—also very important to the client).
The front island housed the refrigerator, ice maker, and counter top cooler, with another set of pantry style, air tight cabinets. By curving the outside edge of the countertop we maximized the bar area and created seating for eight. In addition, we filled in the curve on the inside of the island with counter top and created two additional seats. In total, there was seating for ten people.
Infrared heaters, ceiling fans and shades were added for climate control, so the outdoor living space could be used year round. A TV for sporting events and SONOS for music, were added for entertaining enjoyment. Track lighting, as well as LED tape lights under the backsplash, provided ideal lighting for after dark usage.
The clients selected honed, Fantasy Brown Satin Quartzite, with a chipped edge detail for their countertop. This beautiful, linear design marble is very easy to maintain. The base of the islands were completed in stucco and painted satin gray to complement their house color. The posts were painted with Monterey Cliffs, which matched the color of the house shutter trim. The pavilion ceiling consisted of 2 x 6-T & G pine and was stained platinum gray.
In the few months since the outdoor living space was built, the clients said they have used it for more than eight parties and can’t wait to use it for the holidays! They also made sure to tell us that the look, feel and maintenance of the area all are perfect!
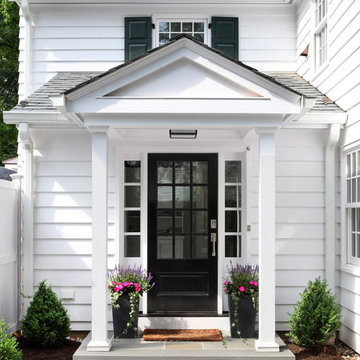
Our Princeton Architects designed this side entrance for everyday use to reflect the elegance and sophistication of the main front entrance.
This is an example of a mid-sized traditional side yard verandah in Other with natural stone pavers and a roof extension.
This is an example of a mid-sized traditional side yard verandah in Other with natural stone pavers and a roof extension.
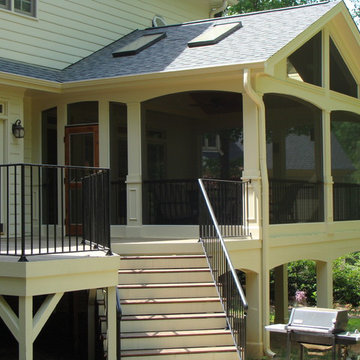
Porch with the screens in, and the custom made cedar screen door.
Design ideas for a large transitional backyard screened-in verandah in Raleigh with a roof extension.
Design ideas for a large transitional backyard screened-in verandah in Raleigh with a roof extension.
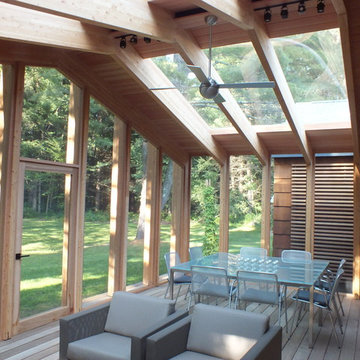
Screen porch interior
Design ideas for a mid-sized modern backyard screened-in verandah in Boston with decking and a roof extension.
Design ideas for a mid-sized modern backyard screened-in verandah in Boston with decking and a roof extension.
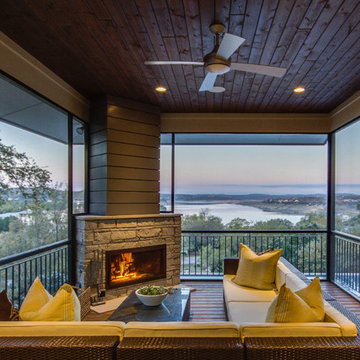
FourWall Photography
Design ideas for a small modern screened-in verandah with a roof extension.
Design ideas for a small modern screened-in verandah with a roof extension.
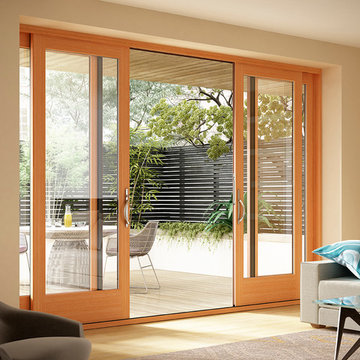
Milgard Essence fiberglass clad / wood interior sliding door.Lifetime warranty that includes accidental glass breakage.
This is an example of a mid-sized contemporary backyard patio in Boise with an outdoor kitchen and a roof extension.
This is an example of a mid-sized contemporary backyard patio in Boise with an outdoor kitchen and a roof extension.
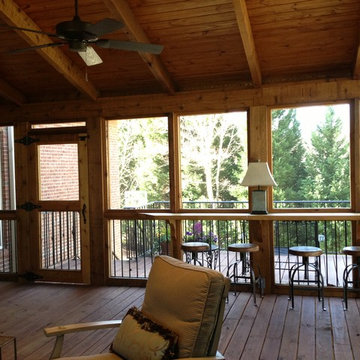
Dewayne Wood
Inspiration for a mid-sized traditional backyard verandah in Birmingham with decking and a roof extension.
Inspiration for a mid-sized traditional backyard verandah in Birmingham with decking and a roof extension.
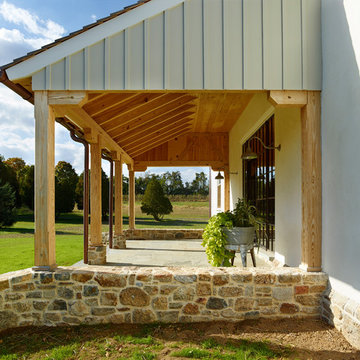
Jeffrey Totaro
Pinemar, Inc.- Philadelphia General Contractor & Home Builder.
Photo of a country front yard verandah in Philadelphia with natural stone pavers and a roof extension.
Photo of a country front yard verandah in Philadelphia with natural stone pavers and a roof extension.

Outdoor great room in Sparta, NJ with an awesome tiger wood covered structure. Stone based ipe columns. Two-tiered deck that step down to a custom designed paver patio with built in fire feature and a 20ft. retaining wall. Stunning stacked stone planter extends the rustic look of this beautiful outdoor living space.
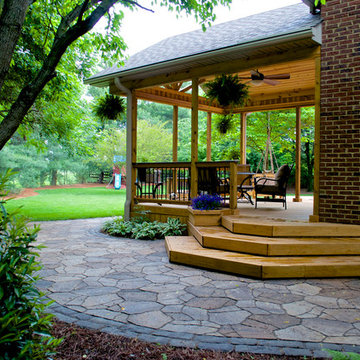
Design ideas for a mid-sized traditional backyard deck in Los Angeles with a roof extension.
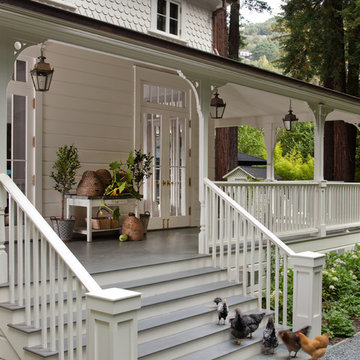
Photo of a traditional front yard verandah in San Francisco with a roof extension and a container garden.
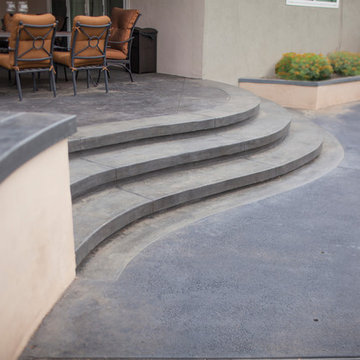
Dark stamped concrete steps down from the backyard patio area to the pool. Their curved design mimics the movement of the pool. TRU Landscape Services
Outdoor Design Ideas with a Gazebo/Cabana and a Roof Extension
3






