Refine by:
Budget
Sort by:Popular Today
21 - 40 of 640 photos
Item 1 of 3
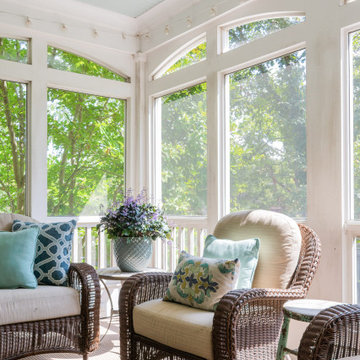
Photo of a large transitional backyard screened-in verandah in Nashville with concrete slab and a roof extension.
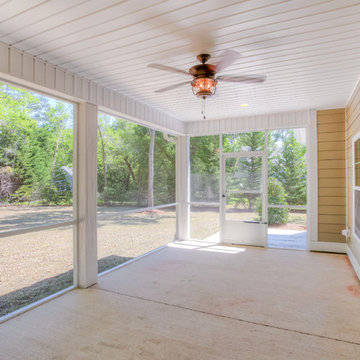
This is an example of a mid-sized arts and crafts backyard screened-in verandah in Other with concrete slab and a roof extension.
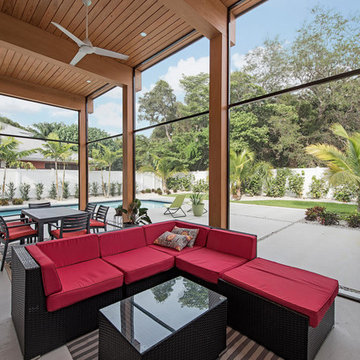
Design ideas for a modern backyard screened-in verandah in Miami with concrete slab and a roof extension.
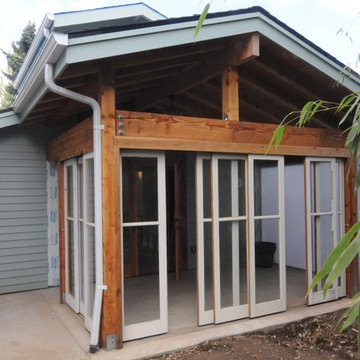
Recycled wood doors were reconditioned and set on concealed tracks offering openings either side.
Photos by Hammer and Hand
Photo of a small modern backyard screened-in verandah in Portland with concrete slab and a roof extension.
Photo of a small modern backyard screened-in verandah in Portland with concrete slab and a roof extension.
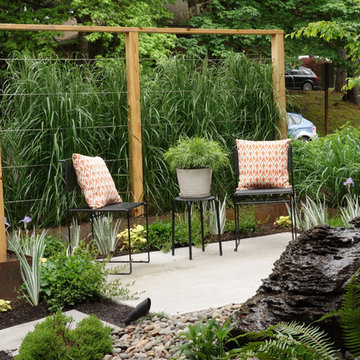
Barbara Hilty, APLD
Photo of a mid-sized contemporary front yard screened-in verandah in Portland with concrete slab.
Photo of a mid-sized contemporary front yard screened-in verandah in Portland with concrete slab.

This is an example of a large transitional backyard screened-in verandah in Boston with concrete slab, a roof extension and wood railing.
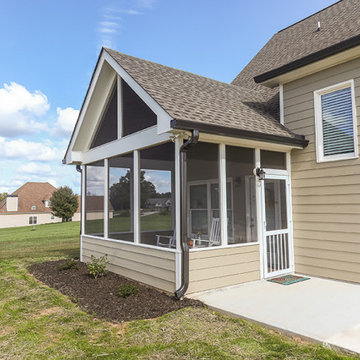
Avalon Screened Porch Addition and Shower Repair
Design ideas for a mid-sized traditional backyard screened-in verandah in Atlanta with concrete slab, a roof extension and wood railing.
Design ideas for a mid-sized traditional backyard screened-in verandah in Atlanta with concrete slab, a roof extension and wood railing.
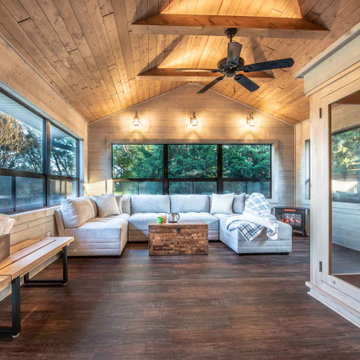
Charles and Samantha are clients who met us over ten years ago at an open house event we were hosting. Deciding to stay put in their current home, it was a dozen years before they decided to become our clients. They hired our team to build a three-season room addition to the house that they had owned this entire time.
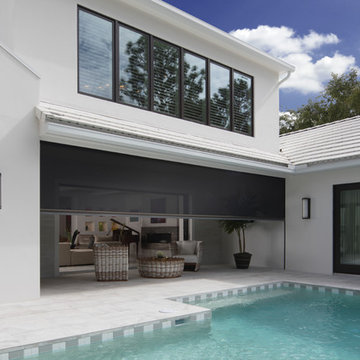
This remodeled home features Phantom Screens’ motorized retractable wall screen. The home was built in the 1980’s and is a perfect example of the architecture and styling of that time. It has now been transformed with Bahamian styled architecture and will be inspirational to both home owners and builders.
Photography: Jeffrey A. Davis Photography
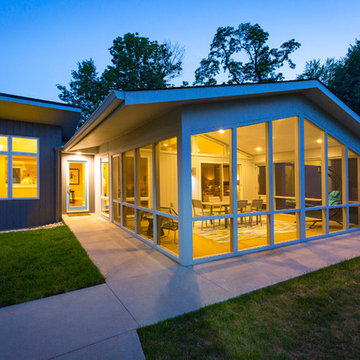
Laramie Residence - Screened porch
Ross Van Pelt Photography
Inspiration for a mid-sized midcentury backyard screened-in verandah in Cincinnati with concrete slab and a roof extension.
Inspiration for a mid-sized midcentury backyard screened-in verandah in Cincinnati with concrete slab and a roof extension.
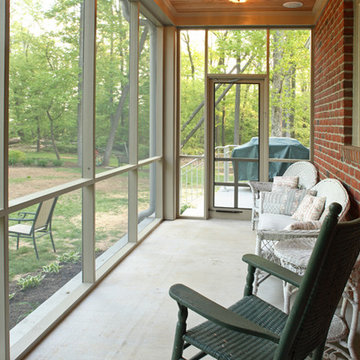
Creative Force Photography
Photo of a small arts and crafts backyard screened-in verandah in Baltimore with a roof extension and concrete slab.
Photo of a small arts and crafts backyard screened-in verandah in Baltimore with a roof extension and concrete slab.
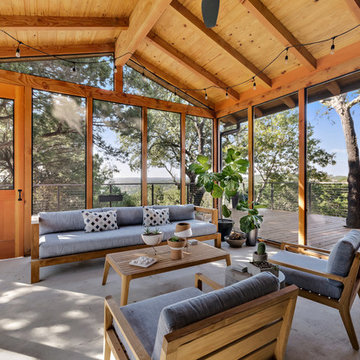
Contemporary screened-in verandah in Austin with concrete slab and a roof extension.
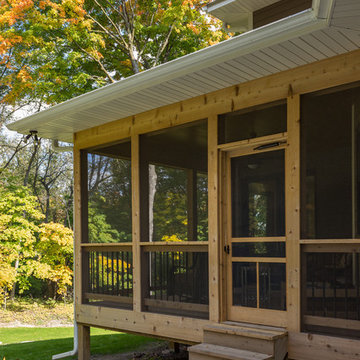
Dan J. Heid
Design ideas for a mid-sized traditional backyard screened-in verandah in Minneapolis with concrete slab and a roof extension.
Design ideas for a mid-sized traditional backyard screened-in verandah in Minneapolis with concrete slab and a roof extension.
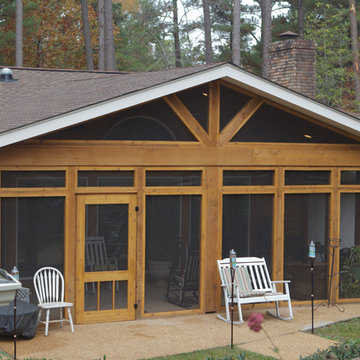
After: The new screen porch, perfect for entertaining on lazy Mississippi days. The porch also has lighting for evening and a ceiling fan for air circulation.
Hull Portraits
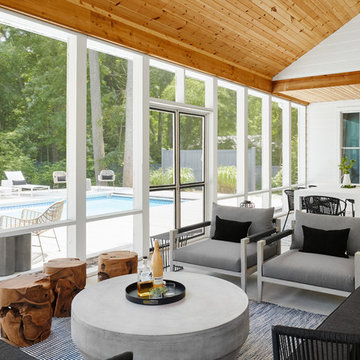
Design ideas for a beach style backyard screened-in verandah in Chicago with concrete slab and a roof extension.
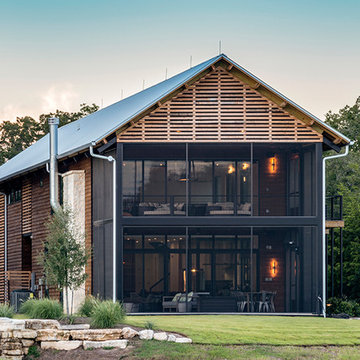
Photo: Marcel Erminy
Expansive modern backyard screened-in verandah in Austin with concrete slab and a roof extension.
Expansive modern backyard screened-in verandah in Austin with concrete slab and a roof extension.
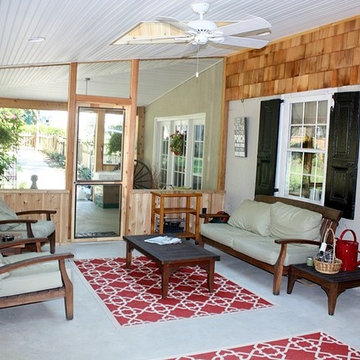
Mid-sized country backyard screened-in verandah in Philadelphia with concrete slab and a roof extension.
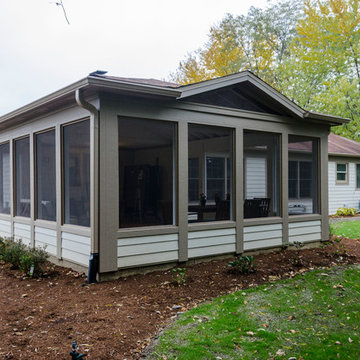
Inspiration for a large traditional backyard screened-in verandah in Chicago with concrete slab and a roof extension.
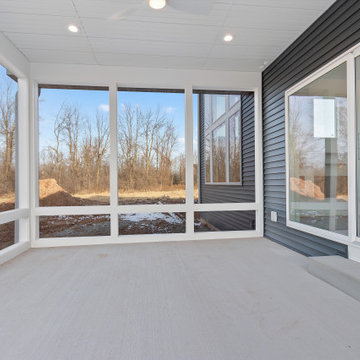
Photo of a mid-sized transitional backyard screened-in verandah in Other with concrete slab and a roof extension.
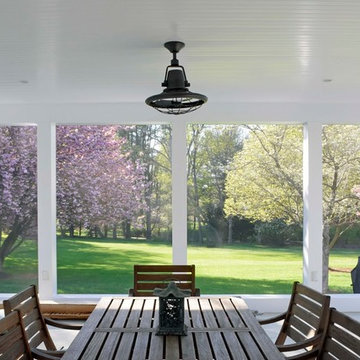
This is an example of a large transitional backyard screened-in verandah in DC Metro with concrete slab and a roof extension.
Outdoor Design Ideas with Concrete Slab
2





