Refine by:
Budget
Sort by:Popular Today
101 - 120 of 640 photos
Item 1 of 3
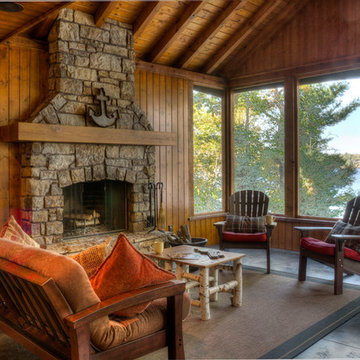
This is an example of a country screened-in verandah in Minneapolis with concrete slab.
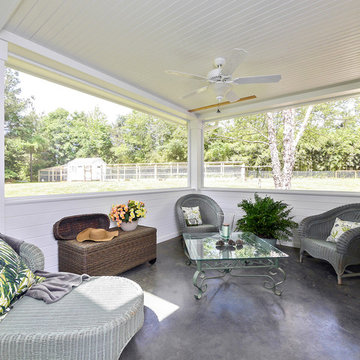
Jim Schmid
Mid-sized country backyard screened-in verandah in Charlotte with concrete slab and a roof extension.
Mid-sized country backyard screened-in verandah in Charlotte with concrete slab and a roof extension.
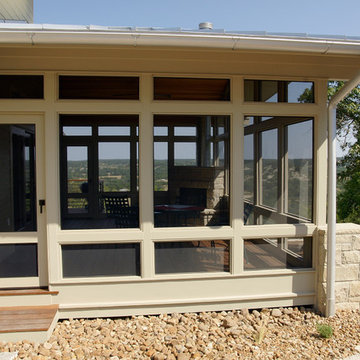
Laura Rice, Sierra Homes
Inspiration for a large contemporary side yard screened-in verandah in Austin with concrete slab and a roof extension.
Inspiration for a large contemporary side yard screened-in verandah in Austin with concrete slab and a roof extension.
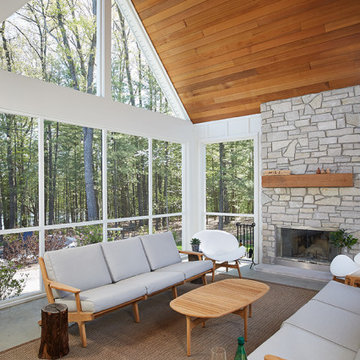
The Holloway blends the recent revival of mid-century aesthetics with the timelessness of a country farmhouse. Each façade features playfully arranged windows tucked under steeply pitched gables. Natural wood lapped siding emphasizes this homes more modern elements, while classic white board & batten covers the core of this house. A rustic stone water table wraps around the base and contours down into the rear view-out terrace.
Inside, a wide hallway connects the foyer to the den and living spaces through smooth case-less openings. Featuring a grey stone fireplace, tall windows, and vaulted wood ceiling, the living room bridges between the kitchen and den. The kitchen picks up some mid-century through the use of flat-faced upper and lower cabinets with chrome pulls. Richly toned wood chairs and table cap off the dining room, which is surrounded by windows on three sides. The grand staircase, to the left, is viewable from the outside through a set of giant casement windows on the upper landing. A spacious master suite is situated off of this upper landing. Featuring separate closets, a tiled bath with tub and shower, this suite has a perfect view out to the rear yard through the bedroom's rear windows. All the way upstairs, and to the right of the staircase, is four separate bedrooms. Downstairs, under the master suite, is a gymnasium. This gymnasium is connected to the outdoors through an overhead door and is perfect for athletic activities or storing a boat during cold months. The lower level also features a living room with a view out windows and a private guest suite.
Architect: Visbeen Architects
Photographer: Ashley Avila Photography
Builder: AVB Inc.
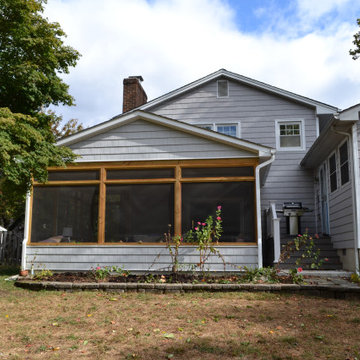
Mid-sized transitional backyard screened-in verandah in Baltimore with concrete slab and a roof extension.
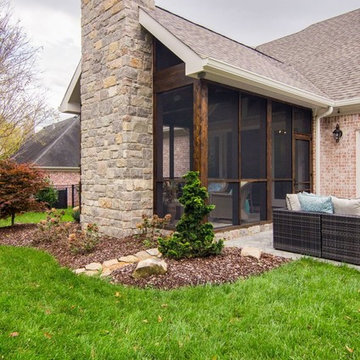
This is an example of a large traditional backyard screened-in verandah in Atlanta with concrete slab and a roof extension.
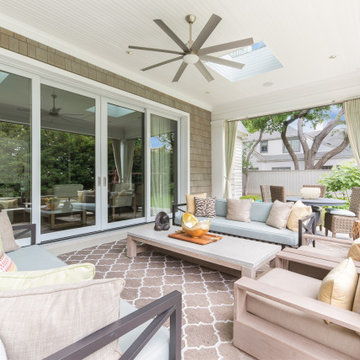
rear porch
Mid-sized traditional backyard screened-in verandah in Dallas with concrete slab and a roof extension.
Mid-sized traditional backyard screened-in verandah in Dallas with concrete slab and a roof extension.
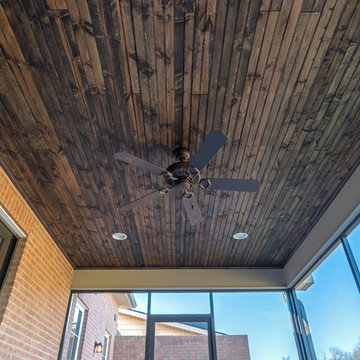
Ryan McGill ; www.rmcgillphotos.com
Mid-sized transitional backyard screened-in verandah in Other with a roof extension and concrete slab.
Mid-sized transitional backyard screened-in verandah in Other with a roof extension and concrete slab.
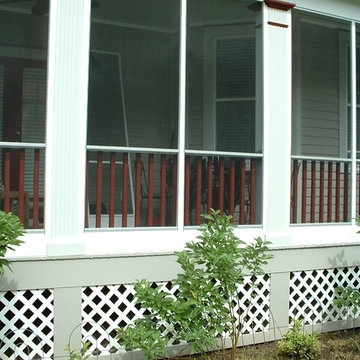
Design ideas for a large traditional backyard screened-in verandah in St Louis with concrete slab and a roof extension.
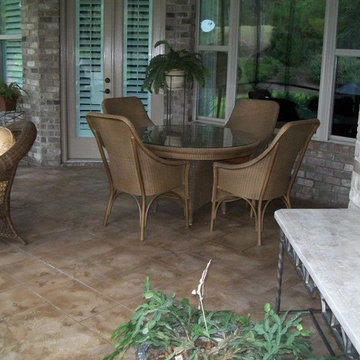
Inspiration for an expansive traditional backyard screened-in verandah in Atlanta with concrete slab and a pergola.
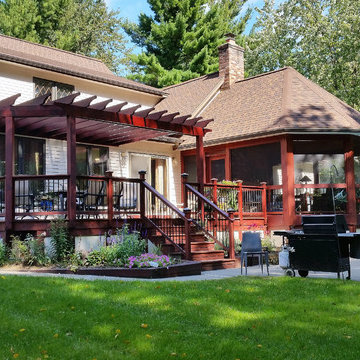
Kimberley Hinman
Hinman Construction
Inspiration for a mid-sized arts and crafts backyard screened-in verandah in Other with concrete slab and a pergola.
Inspiration for a mid-sized arts and crafts backyard screened-in verandah in Other with concrete slab and a pergola.
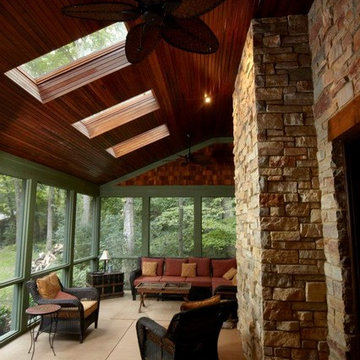
Design ideas for a large arts and crafts backyard screened-in verandah in Chicago with a roof extension and concrete slab.
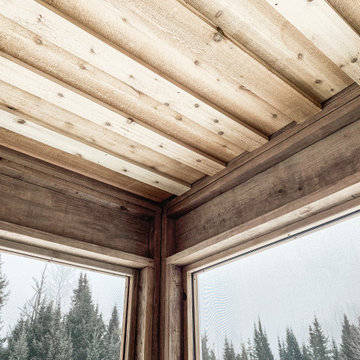
Photo of a mid-sized country front yard screened-in verandah in Minneapolis with concrete slab, a roof extension and wood railing.
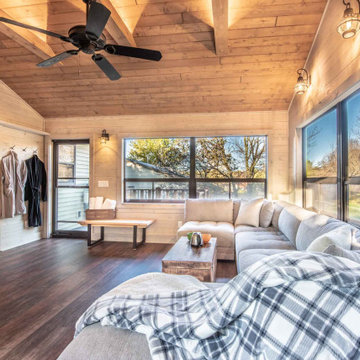
Large full-size windows accentuate calm horizontal lines in the place, while exposed collar ties help humanize the scale of the cathedral ceiling slope.
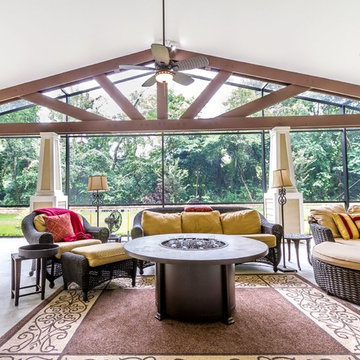
Large arts and crafts backyard screened-in verandah in Tampa with concrete slab and a roof extension.
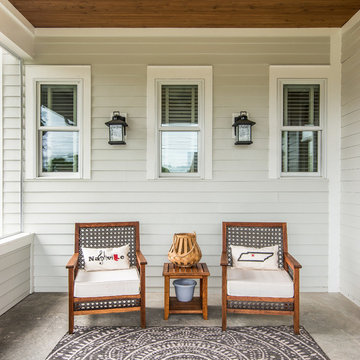
Photography: Garett + Carrie Buell of Studiobuell/ studiobuell.com
Design ideas for a mid-sized arts and crafts front yard screened-in verandah in Nashville with concrete slab and a roof extension.
Design ideas for a mid-sized arts and crafts front yard screened-in verandah in Nashville with concrete slab and a roof extension.
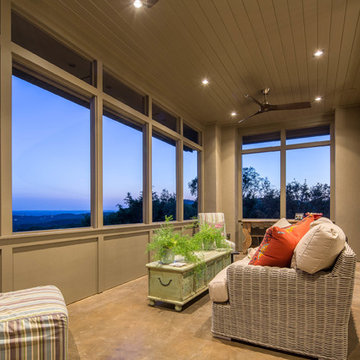
Christopher Davison, AIA
Design ideas for a large backyard screened-in verandah in Austin with concrete slab and a roof extension.
Design ideas for a large backyard screened-in verandah in Austin with concrete slab and a roof extension.
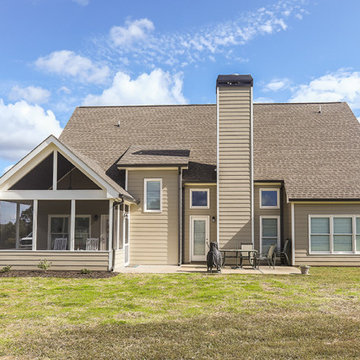
Avalon Screened Porch Addition and Shower Repair
This is an example of a mid-sized traditional backyard screened-in verandah in Atlanta with concrete slab, a roof extension and wood railing.
This is an example of a mid-sized traditional backyard screened-in verandah in Atlanta with concrete slab, a roof extension and wood railing.
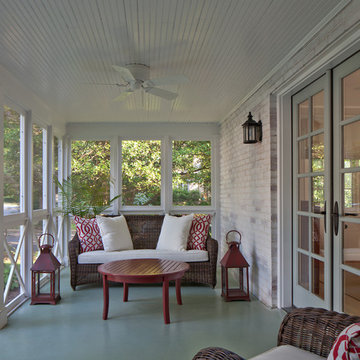
Screen porch was rebuilt with new wood pilasters, rails, trim, ceiling fan, lighting, and new French doors connecting it to dining room.
Photo by Allen Russ
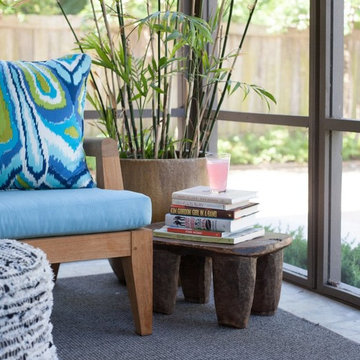
Located in the historic Central Gardens neighborhood in Memphis, the project sought to revive the outdoor space of a 1920’s traditional home with a new pool, screened porch and garden design. After renovating the 1920’s kitchen, the client sought to improve their outdoor space. The first step was replacing the existing kidney pool with a smaller pool more suited to the charm of the site. With careful insertion of key elements the design creates spaces which accommodate, swimming, lounging, entertaining, gardening, cooking and more. “Strong, organized geometry makes all of this work and creates a simple and relaxing environment,” Designer Jeff Edwards explains. “Our detailing takes on updated freshness, so there is a distinction between new and old, but both reside harmoniously.”
The screened porch actually has some modern detailing that compliments the previous kitchen renovation, but the proportions in materiality are very complimentary to the original architecture from the 1920s. The screened porch opens out onto a small outdoor terrace that then flows down into the backyard and overlooks a small pool.
Outdoor Design Ideas with Concrete Slab
6





