Refine by:
Budget
Sort by:Popular Today
81 - 100 of 640 photos
Item 1 of 3
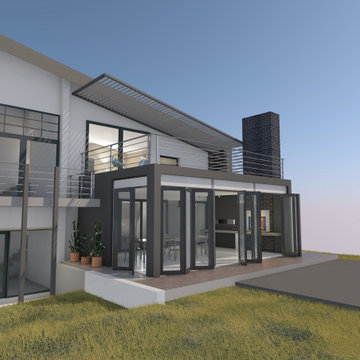
Mid-sized modern front yard screened-in verandah in Other with concrete slab, a roof extension and metal railing.
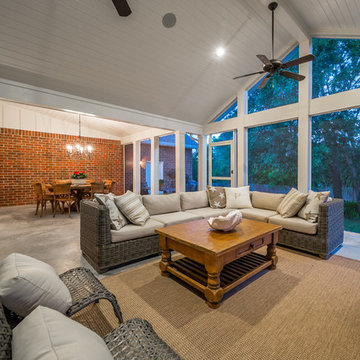
Greg Riegler
This is an example of a large transitional backyard screened-in verandah in Other with concrete slab and a roof extension.
This is an example of a large transitional backyard screened-in verandah in Other with concrete slab and a roof extension.
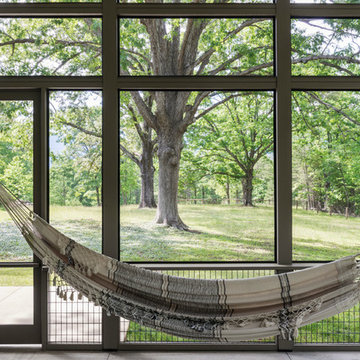
A new interpretation of utilitarian farm structures. This mountain modern home sits in the foothills of North Carolina and brings a distinctly modern element to a rural working farm. It got its name because it was built to structurally support a series of hammocks that can be hung when the homeowners family comes for extended stays biannually. The hammocks can easily be taken down or moved to a different location and allows the home to hold many people comfortably under one roof.
2016 Todd Crawford Photography
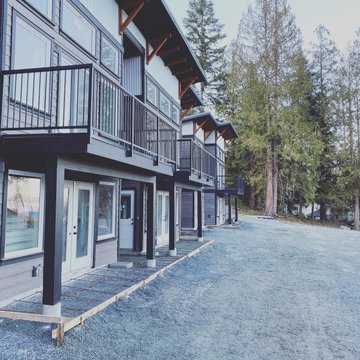
these decks turned out gorgeous with the black aluminum railings and will provide a covered area for the patios below
Mid-sized beach style front yard screened-in verandah in Vancouver with concrete slab, a roof extension and metal railing.
Mid-sized beach style front yard screened-in verandah in Vancouver with concrete slab, a roof extension and metal railing.
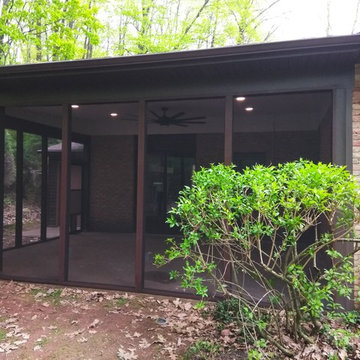
AFTER MBC
Large country backyard screened-in verandah in Other with concrete slab and a roof extension.
Large country backyard screened-in verandah in Other with concrete slab and a roof extension.
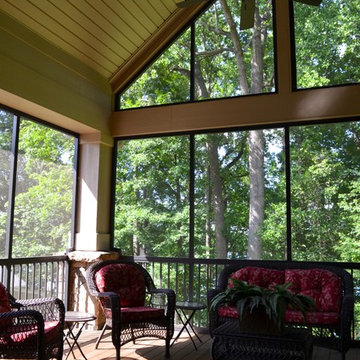
Donald Chapman AIA, CMB
Photo of a large country backyard screened-in verandah in Atlanta with concrete slab and a roof extension.
Photo of a large country backyard screened-in verandah in Atlanta with concrete slab and a roof extension.

Screened-in porch with painted cedar shakes.
Design ideas for a mid-sized beach style front yard screened-in verandah in Other with concrete slab, a roof extension and wood railing.
Design ideas for a mid-sized beach style front yard screened-in verandah in Other with concrete slab, a roof extension and wood railing.

Avalon Screened Porch Addition and Shower Repair
Photo of a mid-sized traditional backyard screened-in verandah in Atlanta with concrete slab, a roof extension and wood railing.
Photo of a mid-sized traditional backyard screened-in verandah in Atlanta with concrete slab, a roof extension and wood railing.
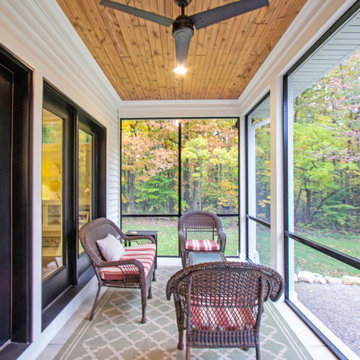
Mid-sized backyard screened-in verandah in Grand Rapids with concrete slab and a roof extension.
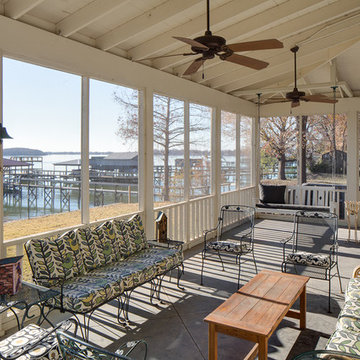
This is an example of a large country backyard screened-in verandah in Other with concrete slab and a roof extension.
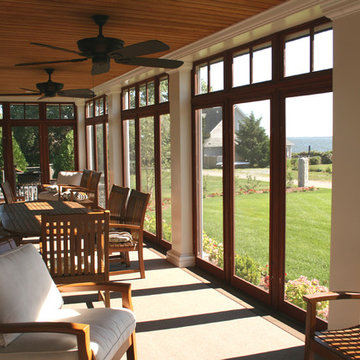
Design ideas for a mid-sized traditional backyard screened-in verandah in Providence with concrete slab and a roof extension.
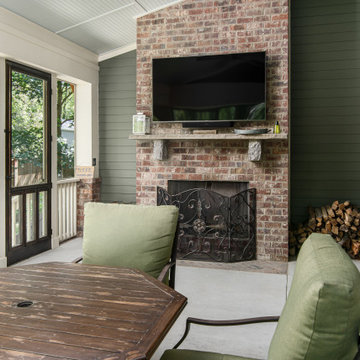
Photography: Garett + Carrie Buell of Studiobuell/ studiobuell.com
Photo of a mid-sized arts and crafts backyard screened-in verandah in Nashville with concrete slab and a roof extension.
Photo of a mid-sized arts and crafts backyard screened-in verandah in Nashville with concrete slab and a roof extension.
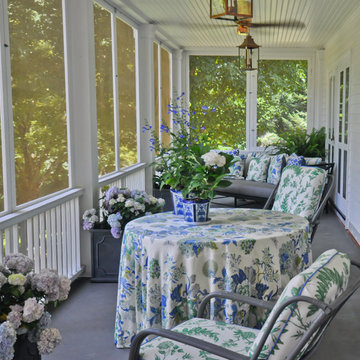
Jennifer Cardinal Photography
Photo of a mid-sized traditional backyard screened-in verandah in Bridgeport with concrete slab and a roof extension.
Photo of a mid-sized traditional backyard screened-in verandah in Bridgeport with concrete slab and a roof extension.
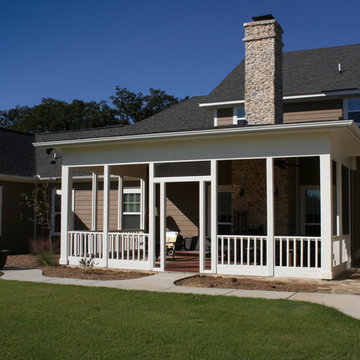
This is an example of a mid-sized country front yard screened-in verandah in Dallas with concrete slab and a roof extension.
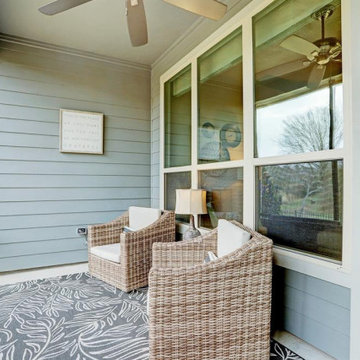
A step into this ceiling fan-cooled, enclosed porch provides relief from the Texas heat, without leaving the peaceful views of the yard and greenery beyond.
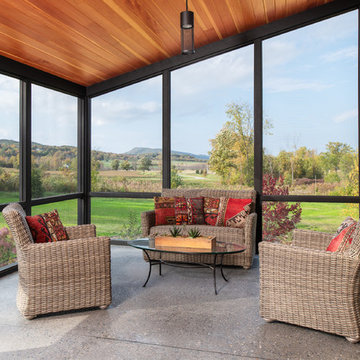
Ryan Bent Photography
Inspiration for a mid-sized country side yard screened-in verandah in Burlington with concrete slab and a roof extension.
Inspiration for a mid-sized country side yard screened-in verandah in Burlington with concrete slab and a roof extension.
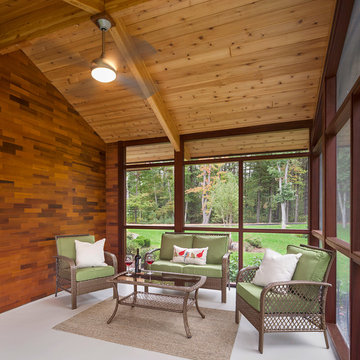
Partridge Pond is Acorn Deck House Company’s newest model home. This house is a contemporary take on the classic Deck House. Its open floor plan welcomes guests into the home, while still maintaining a sense of privacy in the master wing and upstairs bedrooms. It features an exposed post and beam structure throughout as well as the signature Deck House ceiling decking in the great room and master suite. The goal for the home was to showcase a mid-century modern and contemporary hybrid that inspires Deck House lovers, old and new.
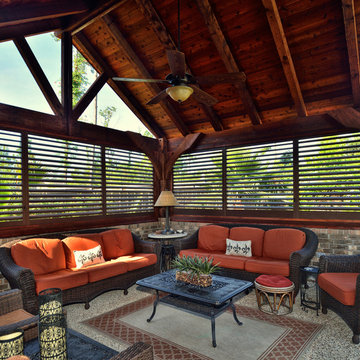
Large arts and crafts backyard screened-in verandah in Orange County with concrete slab and a roof extension.
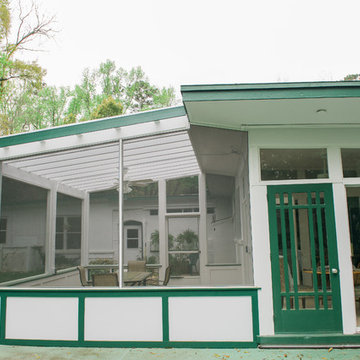
Photo of a mid-sized midcentury backyard screened-in verandah in Atlanta with concrete slab and a pergola.
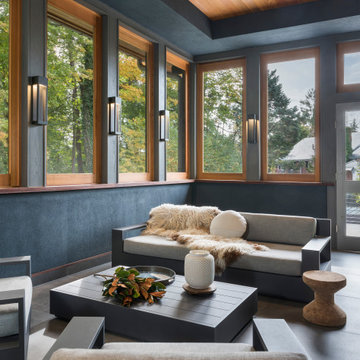
This new house is located in a quiet residential neighborhood developed in the 1920’s, that is in transition, with new larger homes replacing the original modest-sized homes. The house is designed to be harmonious with its traditional neighbors, with divided lite windows, and hip roofs. The roofline of the shingled house steps down with the sloping property, keeping the house in scale with the neighborhood. The interior of the great room is oriented around a massive double-sided chimney, and opens to the south to an outdoor stone terrace and gardens. Photo by: Nat Rea Photography
Outdoor Design Ideas with Concrete Slab
5





