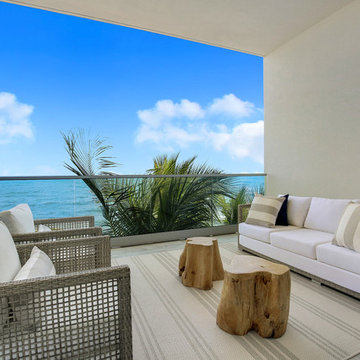Refine by:
Budget
Sort by:Popular Today
61 - 80 of 1,693 photos
Item 1 of 3
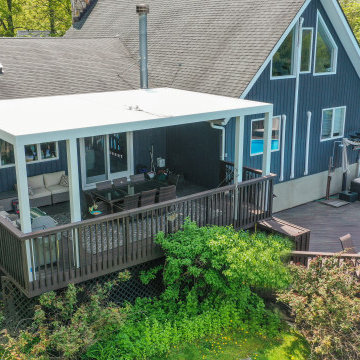
This is an example of a large contemporary backyard and first floor deck in New York with a pergola and mixed railing.
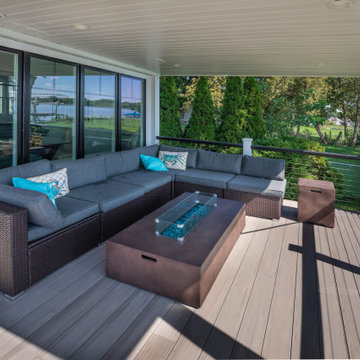
This is an example of a backyard and ground level deck in Chicago with a fire feature, a roof extension and mixed railing.
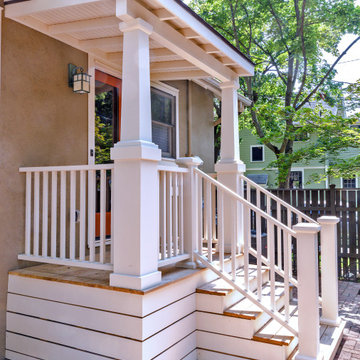
This Arts & Crafts Bungalow got a full makeover! A Not So Big house, the 600 SF first floor now sports a new kitchen, daily entry w. custom back porch, 'library' dining room (with a room divider peninsula for storage) and a new powder room and laundry room!
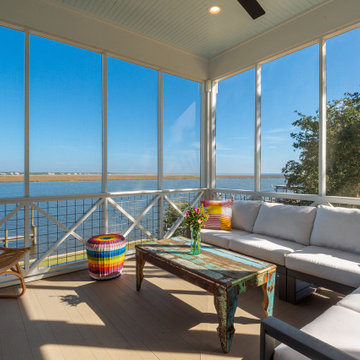
Photo of a large beach style side yard screened-in verandah in New Orleans with decking, a roof extension and mixed railing.
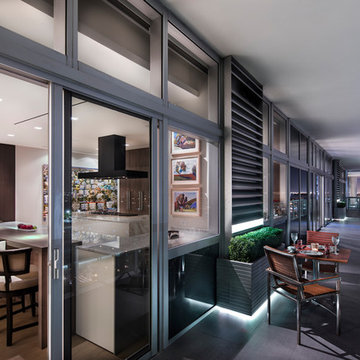
The expansive 18th story penthouse balcony has stunning views of the Atlantic Ocean and Biscayne Bay.
Photo of a large modern balcony in Miami with a roof extension and mixed railing.
Photo of a large modern balcony in Miami with a roof extension and mixed railing.
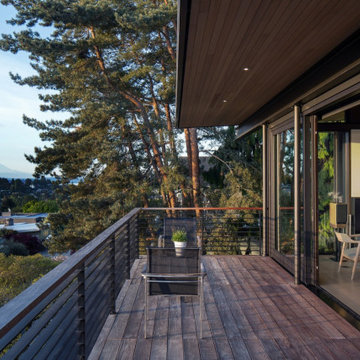
Design ideas for a contemporary balcony in Seattle with a roof extension and mixed railing.
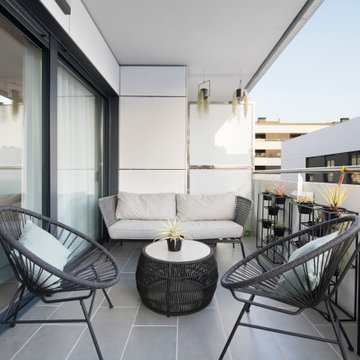
Design ideas for a mid-sized scandinavian balcony in Barcelona with a roof extension and mixed railing.
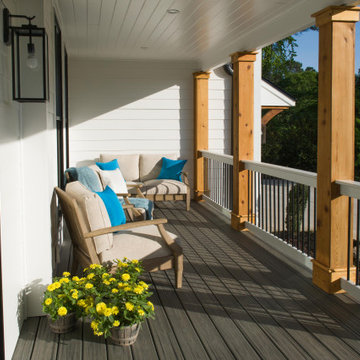
AFTER: Georgia Front Porch designed and built a full front porch that complemented the new siding and landscaping. This farmhouse-inspired design features a 41 ft. long composite floor, 4x4 timber posts, tongue and groove ceiling covered by a black, standing seam metal roof.
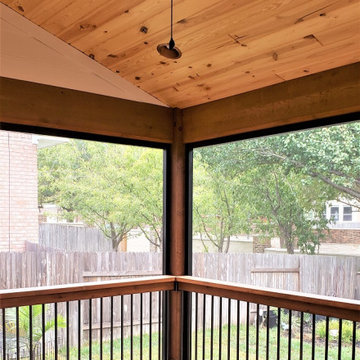
The railing system for the deck and porch features aluminum Deckorators balusters with cedar top and bottom rail. The deck has a chamfered corner making it a little narrower at the top and wider at the bottom. We designed the deck stairs to follow those angles.
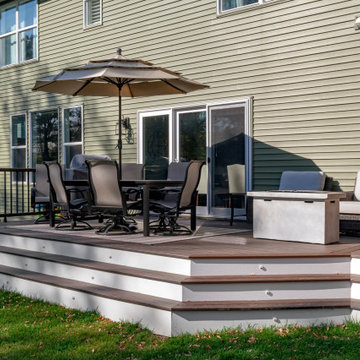
This lower level deck features Trex Lava Rock decking and Trex Trandscend guardrails. Our Homeowner wanted the deck to flow to the backyard with this expansive wrap around stair case which allows access onto the deck from almost anywhere. The we used Palram PVC for the riser material to create a durable low maintenance stair case. We finished the stairs off with Trex low voltage lighting. Our framing and Helical Pier application on this job allows for the installation of a future hot tub, and the Cedar pergola offers the privacy our Homeowners were looking for.
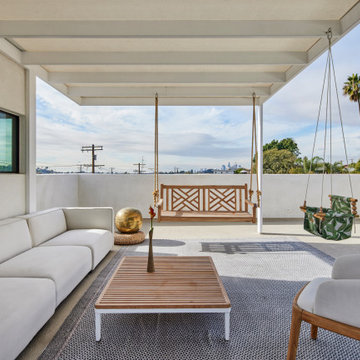
Gloriette / family outdoor living room with LA skyline from the east beyond. Modernism in an urban setting. Doggie window at right
This is an example of a large mediterranean balcony in Los Angeles with with privacy feature, a pergola and mixed railing.
This is an example of a large mediterranean balcony in Los Angeles with with privacy feature, a pergola and mixed railing.
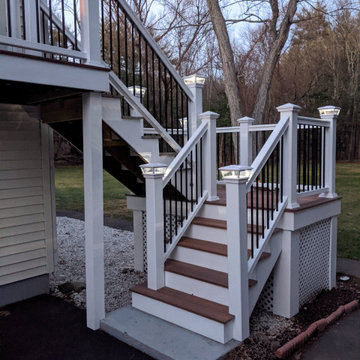
Photo of a large backyard and first floor deck in Manchester with with skirting, a roof extension and mixed railing.
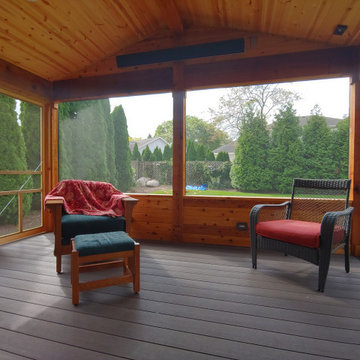
This is an example of a mid-sized arts and crafts backyard screened-in verandah in Chicago with decking, a roof extension and mixed railing.
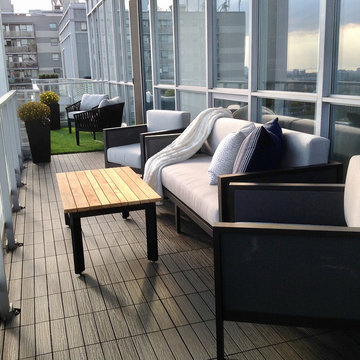
Condo KANDY Nex Gen balcony flooring creates a stylish foundation for a beautiful outdoor space. A separate sitting area is created with KANDY Grass.
Mid-sized modern balcony in Toronto with a roof extension and mixed railing.
Mid-sized modern balcony in Toronto with a roof extension and mixed railing.
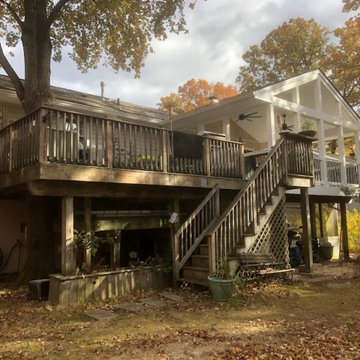
The finished Sunroom, we were able to build it over the existing deck.
Photo of a traditional backyard and first floor deck in Baltimore with a roof extension and mixed railing.
Photo of a traditional backyard and first floor deck in Baltimore with a roof extension and mixed railing.
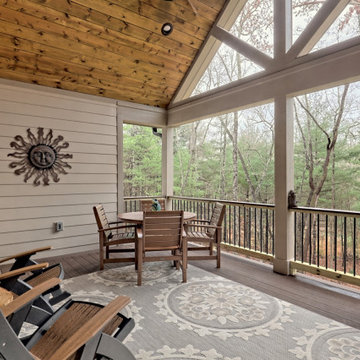
This welcoming Craftsman style home features an angled garage, statement fireplace, open floor plan, and a partly finished basement.
Mid-sized arts and crafts backyard and first floor deck in Atlanta with a roof extension and mixed railing.
Mid-sized arts and crafts backyard and first floor deck in Atlanta with a roof extension and mixed railing.
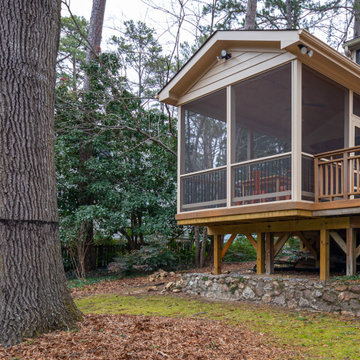
Screen porch addition to blend with existing home
Design ideas for a small transitional backyard screened-in verandah in Raleigh with decking, a roof extension and mixed railing.
Design ideas for a small transitional backyard screened-in verandah in Raleigh with decking, a roof extension and mixed railing.
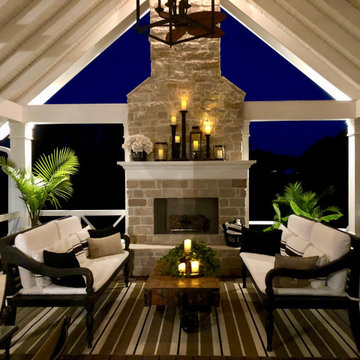
Beautiful stone gas fireplace that warms it's guests with a flip of a switch. This 18'x24' porch easily entertains guests and parties of many types. Trex flooring helps this space to be maintained with very little effort.
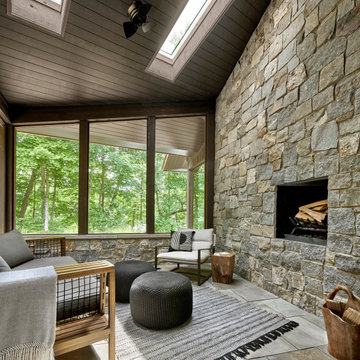
A small porch is tucked between the house's oversized granite chminey and the guest bedroom wing. Skylights bring in light flitered by the tree canopy.
All Covers Outdoor Design Ideas with Mixed Railing
4






