Refine by:
Budget
Sort by:Popular Today
101 - 120 of 1,693 photos
Item 1 of 3
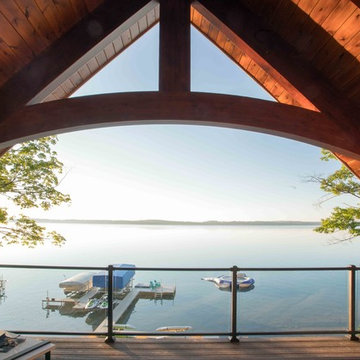
We were hired to add space to their cottage while still maintaining the current architectural style. We enlarged the home's living area, created a larger mudroom off the garage entry, enlarged the screen porch and created a covered porch off the dining room and the existing deck was also enlarged. On the second level, we added an additional bunk room, bathroom, and new access to the bonus room above the garage. The exterior was also embellished with timber beams and brackets as well as a stunning new balcony off the master bedroom. Trim details and new staining completed the look.
- Jacqueline Southby Photography

Photo of a mid-sized country backyard screened-in verandah in Atlanta with a roof extension and mixed railing.
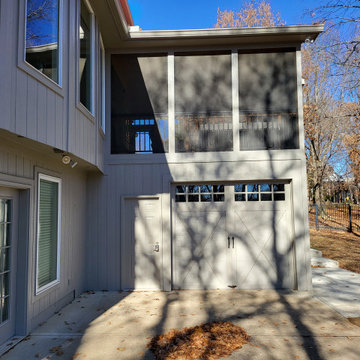
This Lee's Summit screened in porch features composite deck flooring, beautiful cedar framing and tongue and groove ceiling, and so much more! This space is both bright and airy and comfortable and cozy - made possible by the gable roof/cathedral ceiling, open screened-in gable, stone porch fireplace, recessed lighting, sconce lighting, TV mount, and radiant heater installation. This porch will be usable in all seasons in the Lee's Summit area with lots of light and air; and warmth when needed with the fireplace and radiant heating units.

The Fox family wanted to have plenty of entertainment space in their backyard retreat. We also were able to continue using the landscape lighting to help the steps be visible at night and also give a elegant and modern look to the space.

AFTER: Georgia Front Porch designed and built a full front porch that complemented the new siding and landscaping. This farmhouse-inspired design features a 41 ft. long composite floor, 4x4 timber posts, tongue and groove ceiling covered by a black, standing seam metal roof.
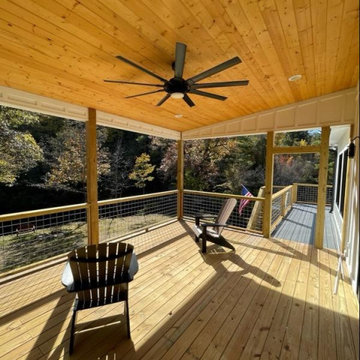
Inspiration for a large country backyard screened-in verandah in Atlanta with decking, a roof extension and mixed railing.
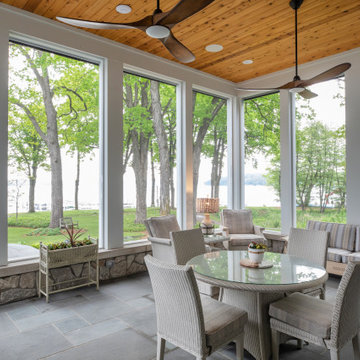
www.lowellcustomhomes.com - Lake Geneva, WI, lake home screened in porch with lake view.
Inspiration for a mid-sized beach style backyard screened-in verandah in Milwaukee with natural stone pavers, a roof extension and mixed railing.
Inspiration for a mid-sized beach style backyard screened-in verandah in Milwaukee with natural stone pavers, a roof extension and mixed railing.
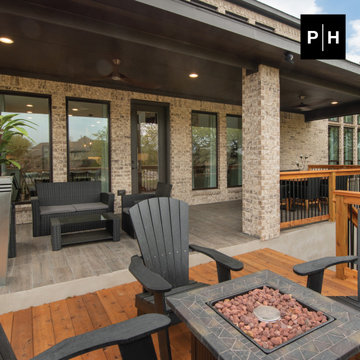
Backyard deck
Backyard and first floor deck in Other with a fire feature, a roof extension and mixed railing.
Backyard and first floor deck in Other with a fire feature, a roof extension and mixed railing.
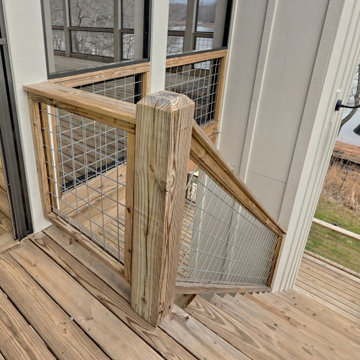
This large custom Farmhouse style home features Hardie board & batten siding, cultured stone, arched, double front door, custom cabinetry, and stained accents throughout.
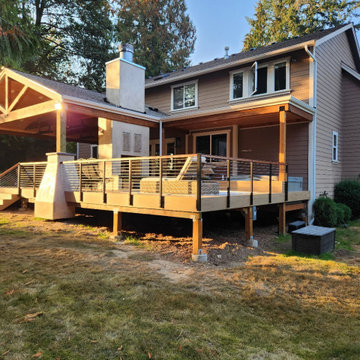
This was a conversion project of a plain deck into a beautiful and functional year-round, covered, deck and outdoor living space. With a double-sided fireplace, the homeowner can enjoy it from either the uncovered side on a clear night; or from the covered side while lounging on the couch.

Elegant and modern multi-level deck designed for a secluded home in Madison, WI. Perfect for family functions or relaxing with friends, this deck captures everything that an outdoor living space should have. Advanced Deck Builders of Madison - the top rated decking company for the Madison, Wisconsin & surrounding areas.

Notable decor elements include: Marbella modular sofa from Restoration Hardware, Franco Albini ottoman by Sika, Cast concrete cylinder from Restoration Hardware, Hills fabric pillows by Rebecca Atwood
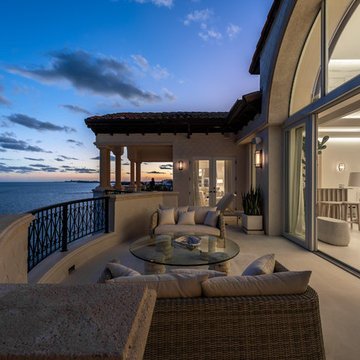
Brian Sokolowski
This is an example of an expansive mediterranean balcony in Miami with a roof extension and mixed railing.
This is an example of an expansive mediterranean balcony in Miami with a roof extension and mixed railing.

A screened porch off the living room makes for the perfect spot to dine al-fresco without the bugs in this near-net-zero custom built home built by Meadowlark Design + Build in Ann Arbor, Michigan. Architect: Architectural Resource, Photography: Joshua Caldwell
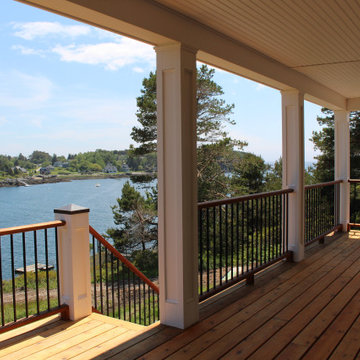
Photo of a large beach style backyard verandah in Portland Maine with with columns, a roof extension and mixed railing.
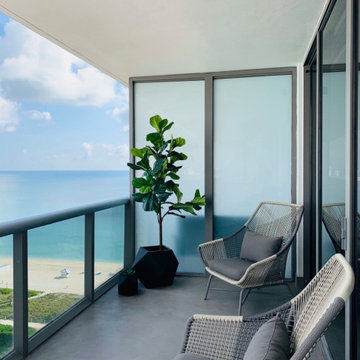
#miladesign #interiordesign #designer #miamidesigner #designbuild #modern #interior #microciment #artwork #abstract #white #warm #livingroom #sofa #fabric #cowhide #plant #coffeetable #accentchair #gray #blue #chandelier #gold #brass #wood #concrete #ciment #mongoliansheeskin
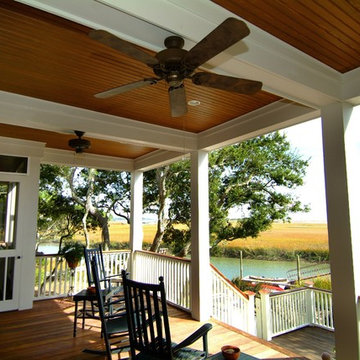
Inspiration for an expansive eclectic backyard screened-in verandah in Charleston with a roof extension and mixed railing.
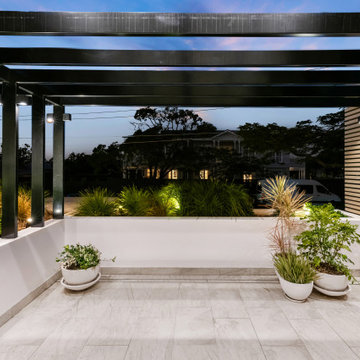
Inspiration for a large contemporary balcony in Brisbane with a pergola and mixed railing.
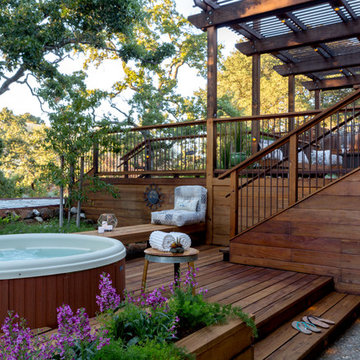
Multi-tiered outdoor deck with hot tub feature give the owners numerous options for utilizing their backyard space.
Inspiration for a large traditional backyard deck in San Francisco with a container garden, a pergola and mixed railing.
Inspiration for a large traditional backyard deck in San Francisco with a container garden, a pergola and mixed railing.
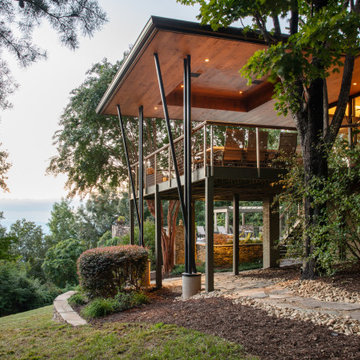
Large midcentury backyard and ground level deck in Other with a roof extension and mixed railing.
All Covers Outdoor Design Ideas with Mixed Railing
6





