Refine by:
Budget
Sort by:Popular Today
121 - 140 of 1,693 photos
Item 1 of 3
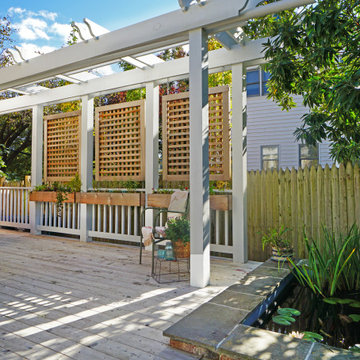
The pergola provides an opportunity for shade and privacy. Another feature of the pergola is that the downspout of the house runs through the pergola in order to drain into this integrated pond. The pond is designed with an overflow that empties into an adjacent rain garden when the water level rises.
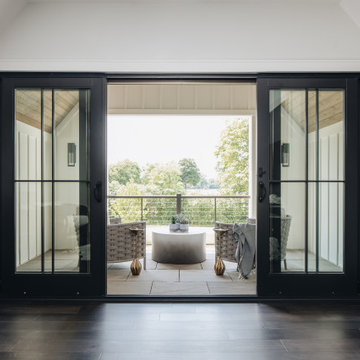
Inspiration for a contemporary balcony in Chicago with with privacy feature, a roof extension and mixed railing.
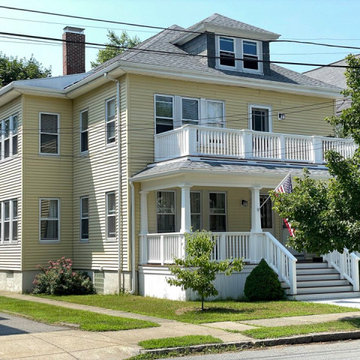
The previous front porch — captured in the “before” photos of the slideshow — was puzzling. The owner of this two-family home in New Bedford wasn’t sure how it had evolved, but both the first- and second-floor porch levels appeared to have been added on top of previous porches, which made for very curious enclosing guardrails. When the owner approached KHS, she was ready to completely remove the haphazard porches and start fresh with something more in keeping with her American Foursquare-style home.
The new porches allow more daylight to reach the interior at both levels, while maintaining privacy from the street with guardrails containing paneled piers and tightly spaced balusters. New wide steps that have lower riser heights set the stage for a gracious entry. Since low maintenance materials were a priority for this homeowner, much of the porch is comprised of Azek trim elements. The porch decking is mahogany. New tapered posts and a gently sloped upper-porch roof meet the inset upper-level guardrail in a manner reminiscent of some of the more traditional porch treatments in the neighborhood. Transforming the porches has transformed this home’s curb appeal.
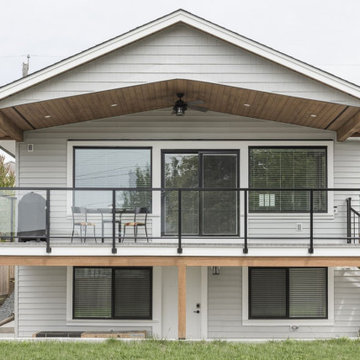
Inspiration for a transitional balcony in Vancouver with a roof extension and mixed railing.
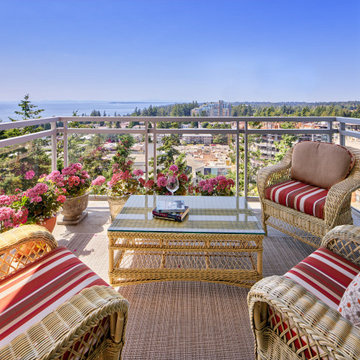
The master bedroom leads to a balcony with an ocean view. The carpet is an indoor outdoor product allowing the master bed and balcony to visually become one larger space.
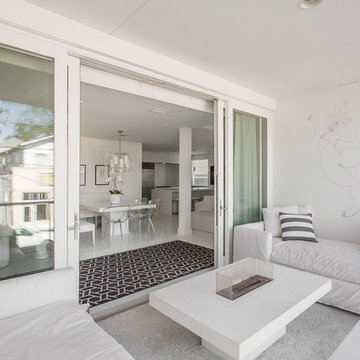
Interior design by Vikki Leftwich, furniture from Villa Vici
Photo of a mid-sized contemporary balcony in New Orleans with a fire feature, a roof extension and mixed railing.
Photo of a mid-sized contemporary balcony in New Orleans with a fire feature, a roof extension and mixed railing.
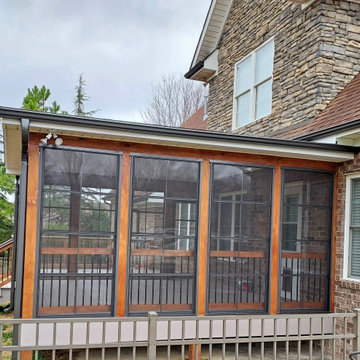
This screened in porch design features EZE-Breeze vinyl windows, which creates a fantastic multi-season room. On warm days, the windows can be lifted to 75% open to allow cooling breezes inside. Fixed gable windows bring more warming sunlight into the space, perfect for use on cool spring and fall days. This project also features a low-maintenance TimberTech AZEK deck to accommodate grilling or additional seating. A custom wood, composite and aluminum hybrid railing design is featured throughout the space.
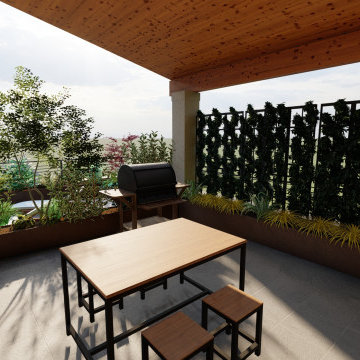
Large modern rooftop and rooftop deck in Other with a container garden, an awning and mixed railing.
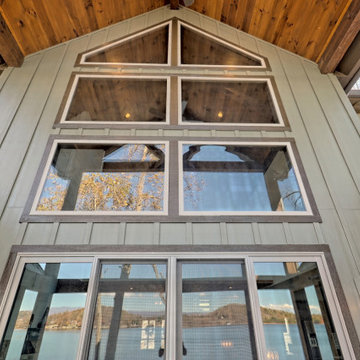
This gorgeous lake home sits right on the water's edge. It features a harmonious blend of rustic and and modern elements, including a rough-sawn pine floor, gray stained cabinetry, and accents of shiplap and tongue and groove throughout.
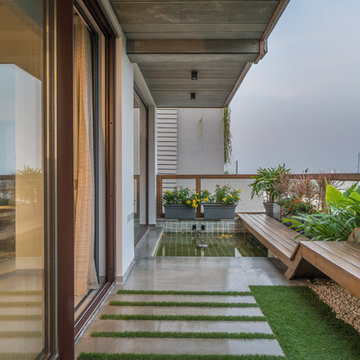
Ricken Desai
Contemporary balcony in Hyderabad with a container garden, a roof extension and mixed railing.
Contemporary balcony in Hyderabad with a container garden, a roof extension and mixed railing.
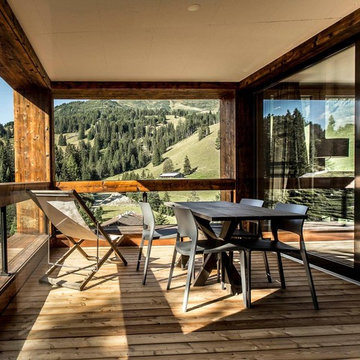
This is an example of a mid-sized country balcony in Milan with a roof extension and mixed railing.
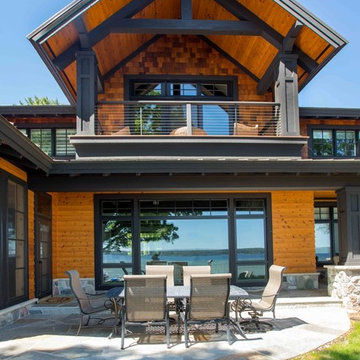
Our clients already had the beautiful lot on Burt Lake, all they needed was the home. We were hired to create an inviting home that had a "craftsman" style of the exterior and a "cottage" style for the interior. They desired to capture a casual, warm, and inviting feeling. The home was to have as much natural light and to take advantage of the amazing lake views. The open concept plan was desired to facilitate lots of family and visitors. The finished design and home is exactly what they hoped for. To quote the owner "Thanks to the expertise and creativity of the design team at Edgewater, we were able to get exactly what we wanted."
-Jacqueline Southby Photography
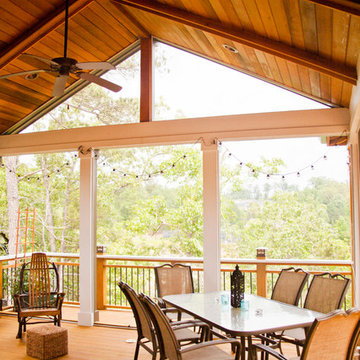
Inspiration for a traditional deck in Atlanta with a roof extension and mixed railing.
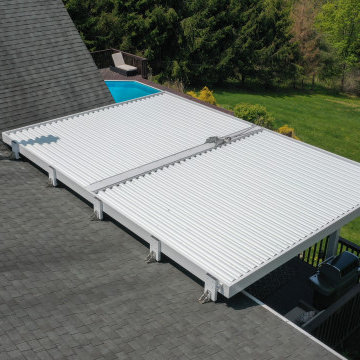
Photo of a large contemporary backyard and first floor deck in New York with a pergola and mixed railing.
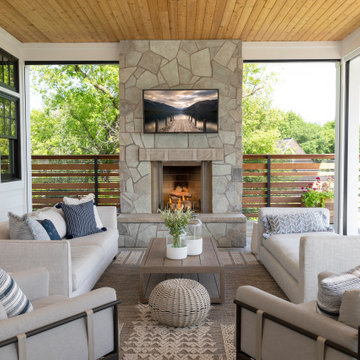
When your porch offers phantom screens, comfortable furniture, and a fabulous stone fireplace, outdoor living is perfect.
Transitional backyard verandah in Minneapolis with with fireplace, a roof extension and mixed railing.
Transitional backyard verandah in Minneapolis with with fireplace, a roof extension and mixed railing.
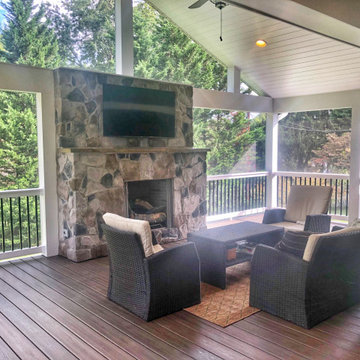
Mid-sized backyard screened-in verandah in Baltimore with a roof extension and mixed railing.
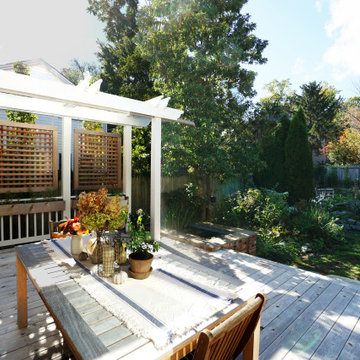
The pergola provides shade and privacy. Raising the deck to the ground floor level meant we needed to incorporate a feature that would provide some privacy along the side of the deck that faces the neighbors. The framed lattice panels create privacy without blocking the sunlight. The planters below the privacy screens add life and color to the screens and the pergola.
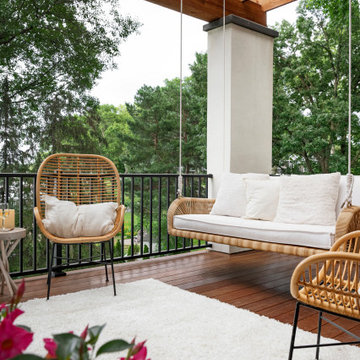
This is an example of a mid-sized mediterranean backyard and first floor deck in Minneapolis with with privacy feature, a pergola and mixed railing.
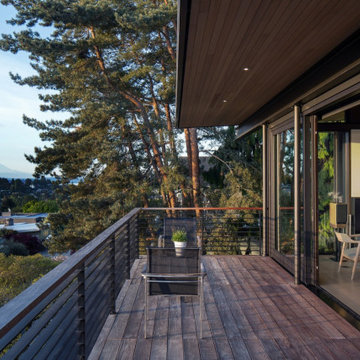
Design ideas for a contemporary balcony in Seattle with a roof extension and mixed railing.
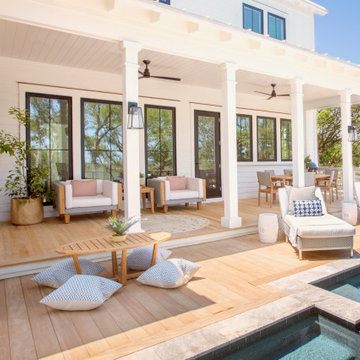
Inspiration for a beach style deck in Charleston with a roof extension and mixed railing.
All Covers Outdoor Design Ideas with Mixed Railing
7





