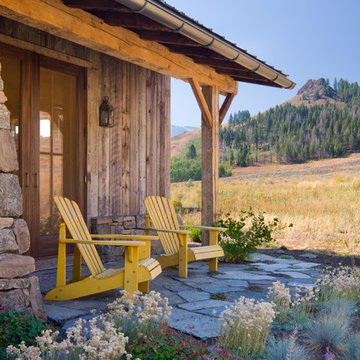Outdoor Design Ideas with Natural Stone Pavers and a Roof Extension
Refine by:
Budget
Sort by:Popular Today
121 - 140 of 12,474 photos
Item 1 of 3
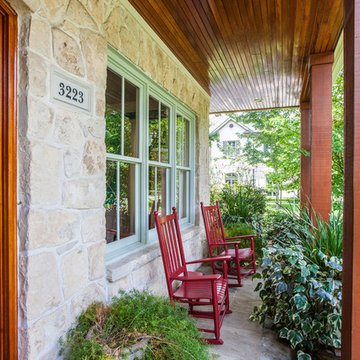
Photographer: Julie Soefer
Inspiration for a large traditional front yard verandah in Houston with a roof extension and natural stone pavers.
Inspiration for a large traditional front yard verandah in Houston with a roof extension and natural stone pavers.
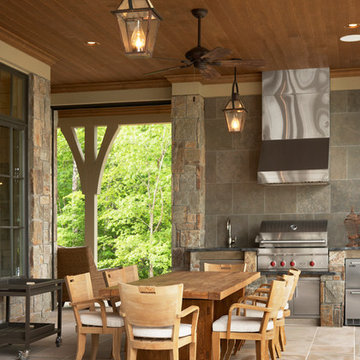
Lake Front Country Estate Summer Kitchen, designed by Tom Markalunas, built by Resort Custom Homes. Photography by Rachael Boling
Design ideas for a large traditional backyard patio in Other with natural stone pavers and a roof extension.
Design ideas for a large traditional backyard patio in Other with natural stone pavers and a roof extension.
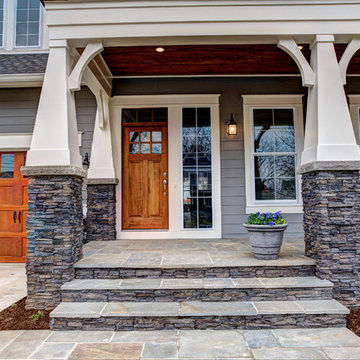
Design ideas for a mid-sized arts and crafts front yard verandah in DC Metro with a container garden, natural stone pavers and a roof extension.
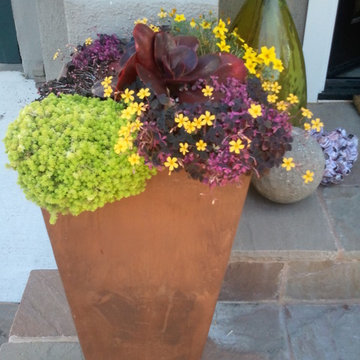
Inspiration for a small eclectic front yard verandah in San Francisco with natural stone pavers and a roof extension.
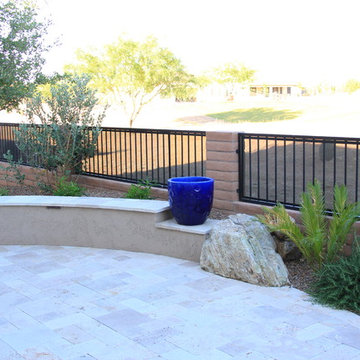
A seatwall with an integrated pot shelf provides a perfect finishing element for the northern edge of the back patio, effectively keeping the gaze within the yard and the golf course, away from neighboring properties.
Photos by Meagan Hancock
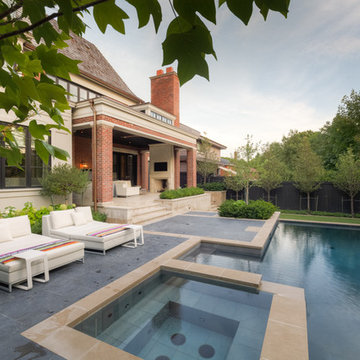
Pro-Land was hired to execute this contemporary landscape that was designed by Mark Pettes of MDP Landscape Consultants Limited. Pro-Land managed and constructed both the front and back landscapes. High end materials and clean lines integrated well with the design of the newly built home designed by Richard Wengle Architect.
Awarded a 2014 Landscape Ontario award of excellence.
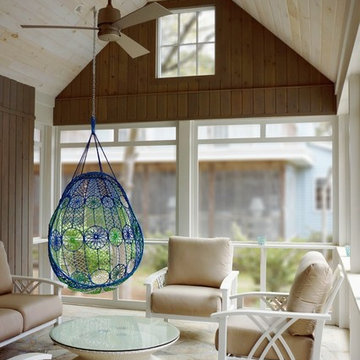
Christopher Snowber
Mid-sized beach style backyard screened-in verandah in DC Metro with natural stone pavers and a roof extension.
Mid-sized beach style backyard screened-in verandah in DC Metro with natural stone pavers and a roof extension.
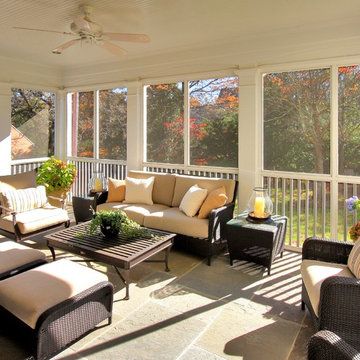
We transformed an early-1900's house into a contemporary one that's fit for three generations.
Click this link to read the Bethesda Magazine article: http://www.bethesdamagazine.com/Bethesda-Magazine/September-October-2012/Family-Ties/
Architects: GTM Architects
Steve Richards Interior Design
Landscape done by: Olive Tree Landscape & Design
Photography: Ken Wyner
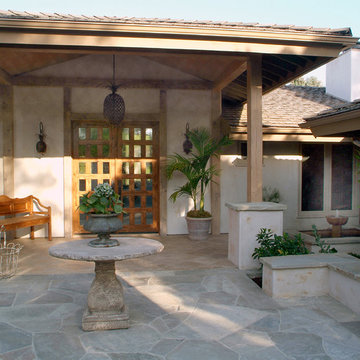
Traditional ranch home's covered entryway is illuminated by a pineapple inspired chandelier and wall sconces flanking the front door. A fountain, potted plants, and a garden bench create a welcoming entrance.
Credits: Hamilton-Gray Design, San Diego
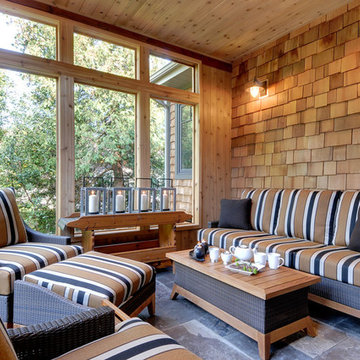
This is an example of a mid-sized contemporary backyard screened-in verandah in Toronto with natural stone pavers and a roof extension.
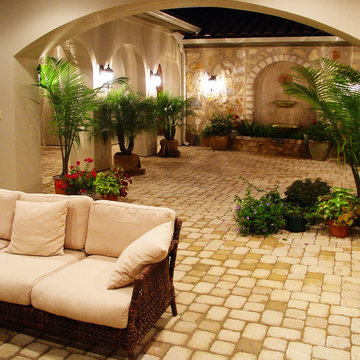
Hacienda Courtyard at Flintrock Lakeway, Texas
Photo of a mid-sized mediterranean courtyard patio in Austin with a water feature, natural stone pavers and a roof extension.
Photo of a mid-sized mediterranean courtyard patio in Austin with a water feature, natural stone pavers and a roof extension.
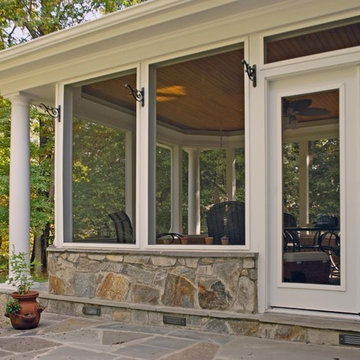
This screen porch was constructed with a stone base, composite trim/moldings and a stained-cypress ceiling with a dropped-crown featuring LED-rope lighting to soften the otherwise cold surfaces.
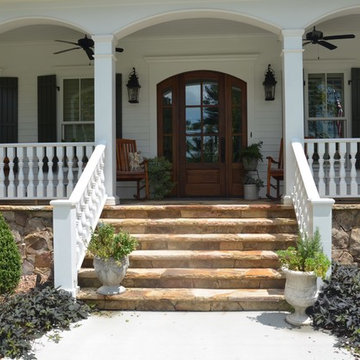
This is an example of a mid-sized country front yard verandah in Atlanta with natural stone pavers and a roof extension.
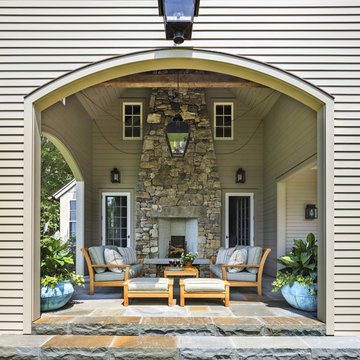
The outdoor fireplace on this covered porch is used year-round.
Robert Benson Photography
This is an example of an expansive traditional backyard patio in New York with natural stone pavers, a roof extension and with fireplace.
This is an example of an expansive traditional backyard patio in New York with natural stone pavers, a roof extension and with fireplace.
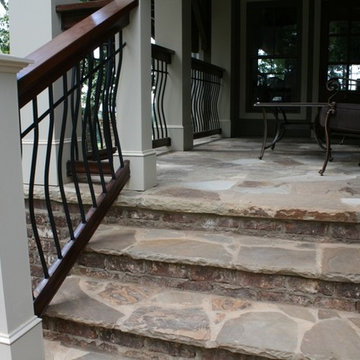
Daco Natural stone paver patio and stairway
Photo of a mid-sized traditional side yard screened-in verandah in Atlanta with natural stone pavers and a roof extension.
Photo of a mid-sized traditional side yard screened-in verandah in Atlanta with natural stone pavers and a roof extension.
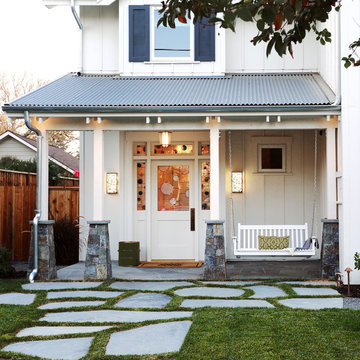
Entry
Inspiration for a mid-sized country front yard verandah in Denver with natural stone pavers and a roof extension.
Inspiration for a mid-sized country front yard verandah in Denver with natural stone pavers and a roof extension.
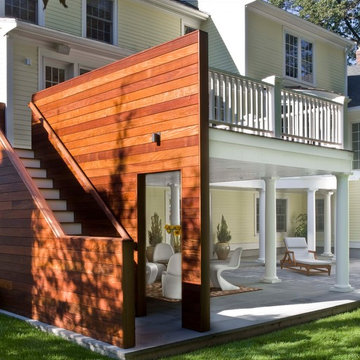
Ipe, exterior stairs, patio, covered patio, terrace, balcony, deck, landscaping
This is an example of a large contemporary backyard patio in Boston with natural stone pavers and a roof extension.
This is an example of a large contemporary backyard patio in Boston with natural stone pavers and a roof extension.
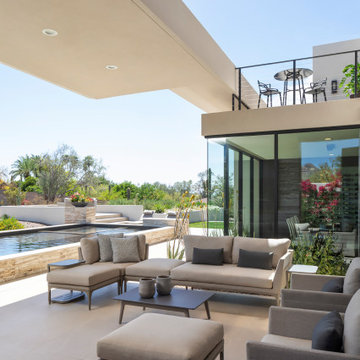
Winglike plaster forms appear to float over the home while providing protection from the intense desert sun.
Project Details // Razor's Edge
Paradise Valley, Arizona
Architecture: Drewett Works
Builder: Bedbrock Developers
Interior design: Holly Wright Design
Landscape: Bedbrock Developers
Photography: Jeff Zaruba
Porcelain flooring: Facings of America
https://www.drewettworks.com/razors-edge/

This beautiful new construction craftsman-style home had the typical builder's grade front porch with wood deck board flooring and painted wood steps. Also, there was a large unpainted wood board across the bottom front, and an opening remained that was large enough to be used as a crawl space underneath the porch which quickly became home to unwanted critters.
In order to beautify this space, we removed the wood deck boards and installed the proper floor joists. Atop the joists, we also added a permeable paver system. This is very important as this system not only serves as necessary support for the natural stone pavers but would also firmly hold the sand being used as grout between the pavers.
In addition, we installed matching brick across the bottom front of the porch to fill in the crawl space and painted the wood board to match hand rails and columns.
Next, we replaced the original wood steps by building new concrete steps faced with matching brick and topped with natural stone pavers.
Finally, we added new hand rails and cemented the posts on top of the steps for added stability.
WOW...not only was the outcome a gorgeous transformation but the front porch overall is now much more sturdy and safe!
Outdoor Design Ideas with Natural Stone Pavers and a Roof Extension
7






