Outdoor Design Ideas with Natural Stone Pavers and a Roof Extension
Refine by:
Budget
Sort by:Popular Today
81 - 100 of 12,474 photos
Item 1 of 3
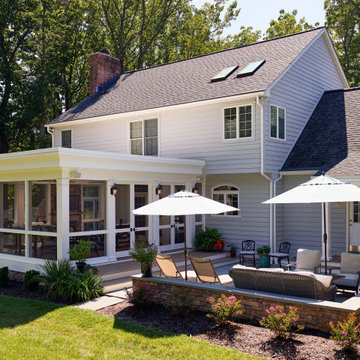
Place architecture:design enlarged the existing home with an inviting over-sized screened-in porch, an adjacent outdoor terrace, and a small covered porch over the door to the mudroom.
These three additions accommodated the needs of the clients’ large family and their friends, and allowed for maximum usage three-quarters of the year. A design aesthetic with traditional trim was incorporated, while keeping the sight lines minimal to achieve maximum views of the outdoors.
©Tom Holdsworth
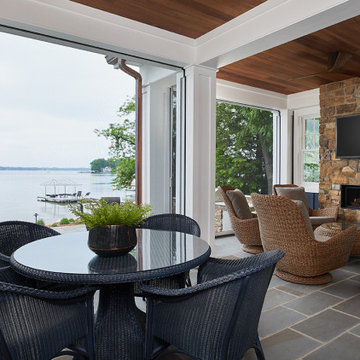
This cozy lake cottage skillfully incorporates a number of features that would normally be restricted to a larger home design. A glance of the exterior reveals a simple story and a half gable running the length of the home, enveloping the majority of the interior spaces. To the rear, a pair of gables with copper roofing flanks a covered dining area that connects to a screened porch. Inside, a linear foyer reveals a generous staircase with cascading landing. Further back, a centrally placed kitchen is connected to all of the other main level entertaining spaces through expansive cased openings. A private study serves as the perfect buffer between the homes master suite and living room. Despite its small footprint, the master suite manages to incorporate several closets, built-ins, and adjacent master bath complete with a soaker tub flanked by separate enclosures for shower and water closet. Upstairs, a generous double vanity bathroom is shared by a bunkroom, exercise space, and private bedroom. The bunkroom is configured to provide sleeping accommodations for up to 4 people. The rear facing exercise has great views of the rear yard through a set of windows that overlook the copper roof of the screened porch below.
Builder: DeVries & Onderlinde Builders
Interior Designer: Vision Interiors by Visbeen
Photographer: Ashley Avila Photography
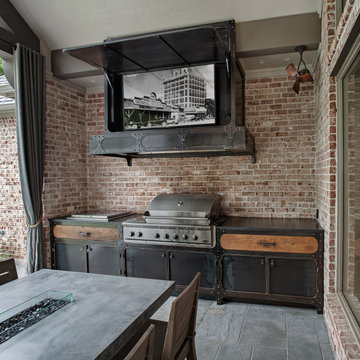
View of an outdoor cooking space custom designed & fabricated of raw steel & reclaimed wood. The motorized awning door concealing a large outdoor television in the vent hood is shown open. The cabinetry includes a built-in ice chest.
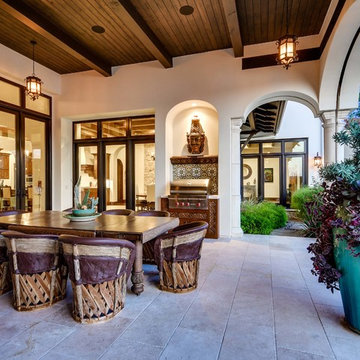
This is an example of a mediterranean backyard patio in Austin with natural stone pavers and a roof extension.
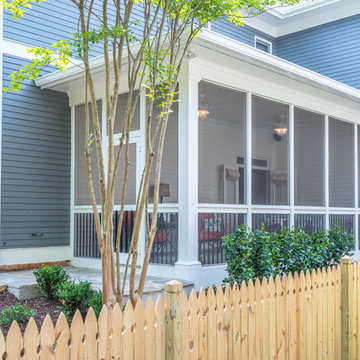
This beautiful, bright screened-in porch is a natural extension of this Atlanta home. With high ceilings and a natural stone stairway leading to the backyard, this porch is the perfect addition for summer.
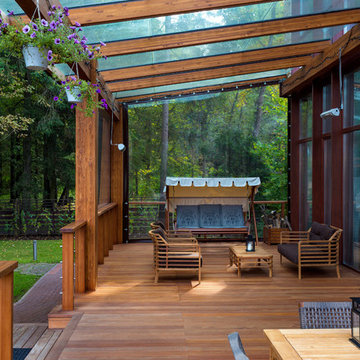
Архитекторы: Дмитрий Глушков, Фёдор Селенин; Фото: Антон Лихтарович
Design ideas for a large contemporary front yard screened-in verandah in Moscow with a roof extension, natural stone pavers and wood railing.
Design ideas for a large contemporary front yard screened-in verandah in Moscow with a roof extension, natural stone pavers and wood railing.
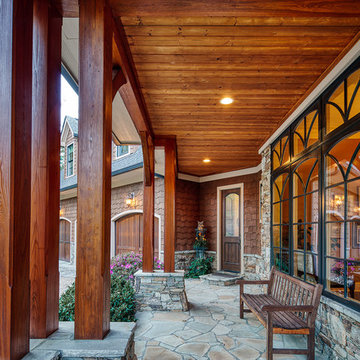
Inspiration for a traditional front yard verandah in Other with natural stone pavers and a roof extension.
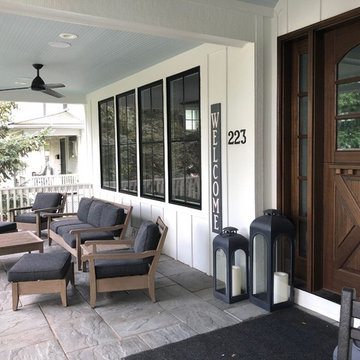
Large front porch , white siding, black windows, big wooden front door make this the perfect front porch.
Photo Credit: Meyer Design
This is an example of a large country front yard verandah in Chicago with natural stone pavers and a roof extension.
This is an example of a large country front yard verandah in Chicago with natural stone pavers and a roof extension.
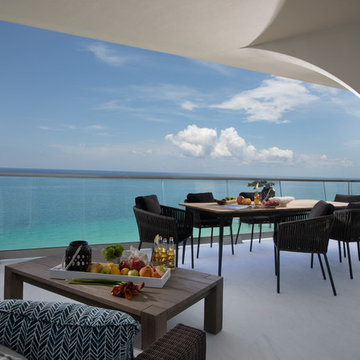
Alexia Fodere
This is an example of a contemporary backyard patio in Miami with natural stone pavers and a roof extension.
This is an example of a contemporary backyard patio in Miami with natural stone pavers and a roof extension.
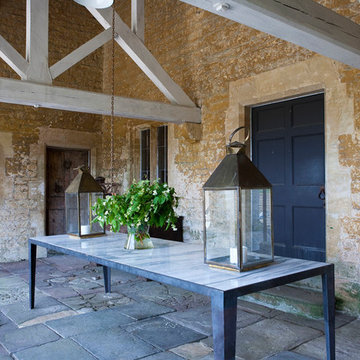
Originally part of the Woodchester Park Estate, Woodchester Park is famous for its main house, Woodchester Mansion. The Mansion is one of England’s finest examples of an early Arts and Craft and Gothic Revival House and features the work of a number of celebrated 19th Century academics and architects.
The house and outbuildings that house the clients studios were originally part of the model home farm. Run-down, asset stripped and sanitised, it was sensitively refurbished with a design that gives a distinct nod to their original use.
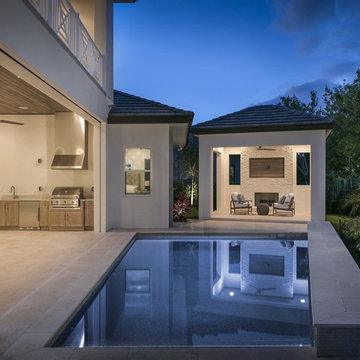
Photo of a large contemporary backyard patio in Orlando with a fire feature, natural stone pavers and a roof extension.
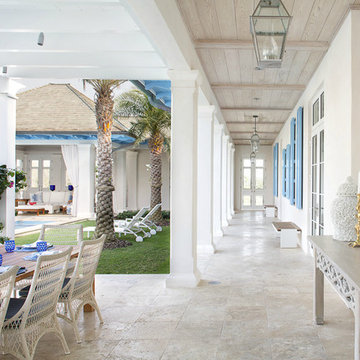
Stainless steel lanterns perfectly complement the beach vibes of this outdoor oasis. Shop the look: http://ow.ly/qyMT30nCl6J
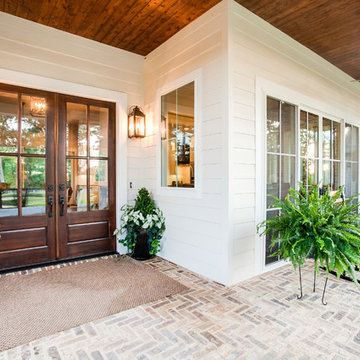
Inspiration for a large country front yard patio in Dallas with a container garden, natural stone pavers and a roof extension.
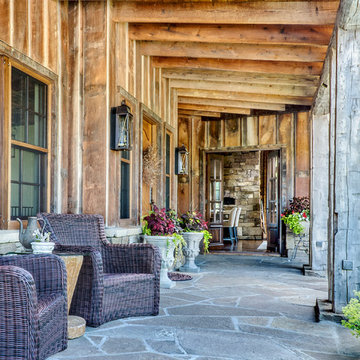
Large country backyard verandah in Other with natural stone pavers and a roof extension.
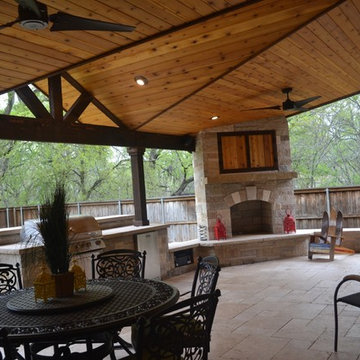
Two-toned mini gable patio cover with full kitchen and fireplace
Photo of a large transitional backyard patio in Dallas with an outdoor kitchen, natural stone pavers and a roof extension.
Photo of a large transitional backyard patio in Dallas with an outdoor kitchen, natural stone pavers and a roof extension.
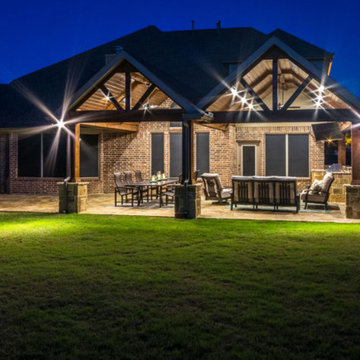
This home now has 500 square feet of extra outdoor living space ... perfectly shaded, complete with an outdoor kitchen, living room and dining area.
Click Photography
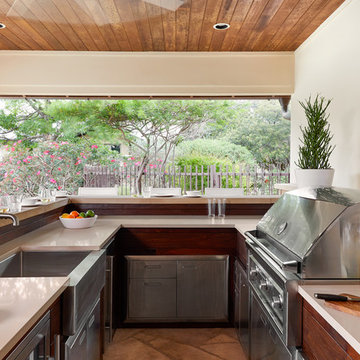
Tim Williams Photo
Inspiration for a mid-sized transitional backyard patio in Austin with an outdoor kitchen, a roof extension and natural stone pavers.
Inspiration for a mid-sized transitional backyard patio in Austin with an outdoor kitchen, a roof extension and natural stone pavers.
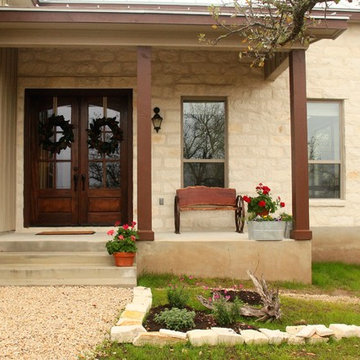
Design ideas for a mid-sized front yard verandah in Austin with natural stone pavers and a roof extension.
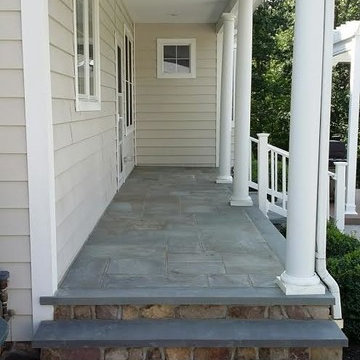
Mid-sized traditional front yard verandah in New York with natural stone pavers and a roof extension.
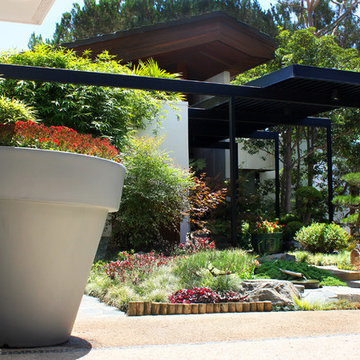
1973 Holmby Hills home designed by midcentury architect A. Quincy Jones. Interiors furnished by Linea president, Guy Cnop, using pieces from Ligne Roset, Baleri Italia, Driade, Serralunga and more. (Available at the Los Angeles showroom)
Outdoor Design Ideas with Natural Stone Pavers and a Roof Extension
5





