Outdoor Design Ideas with Natural Stone Pavers and a Roof Extension
Refine by:
Budget
Sort by:Popular Today
141 - 160 of 12,474 photos
Item 1 of 3
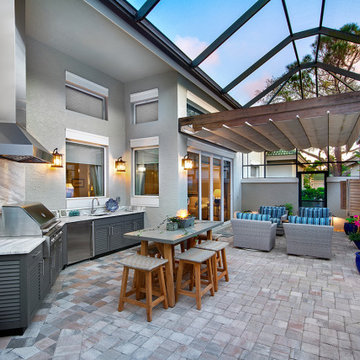
Progressive Design Build, Bonita Springs, Florida, 2020 Regional CotY Award Winner, Residential Landscape Design/ Outdoor Living $100,000 to $250,000
This is an example of a large transitional backyard patio in Other with natural stone pavers and a roof extension.
This is an example of a large transitional backyard patio in Other with natural stone pavers and a roof extension.
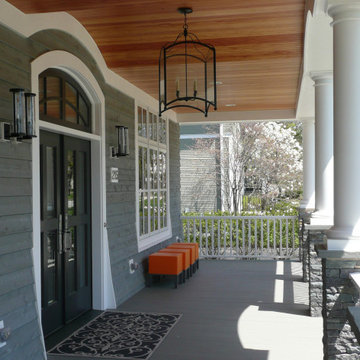
This lyrical home was designed for an artist and her husband in the Northside Overlay District in Wheaton. The owners wanted a home that would fit comfortably into the established neighborhood, while creating its own presence as a new classic. While the large front porch ties the home to its neighbors, subtle details set it apart, such as the granite rubble base, the arched copper entrance, and the delicate curve in the cedar shingle roof. While the exterior echoes its shingle style roots, it is a distilled version of shingle style, a simplified rendering that sets the house firmly in the present day. The interior reinforces its stripped down persona with a long gallery and barrel-vault ceiling leading back to an intersection with the great room ceiling,- yet another barrel vault which defines the main living space in the back of the house. In all the house provides a clean canvas, ready to be filled in with the colorful detail of everyday life.
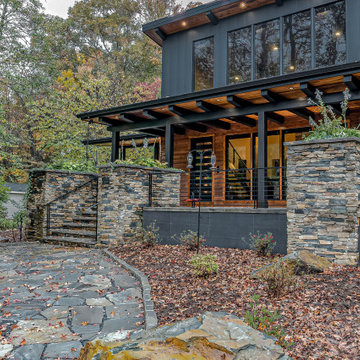
Located in far West North Carolina this soft Contemporary styled home is the perfect retreat. Judicious use of natural locally sourced stone and Cedar siding as well as steel beams help this one of a kind home really stand out from the crowd.
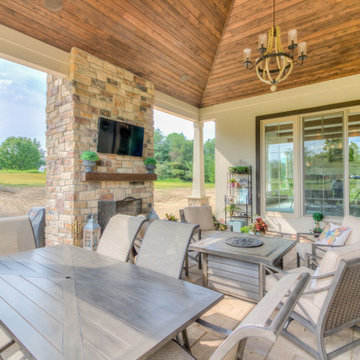
Large backyard patio in Cleveland with with fireplace, natural stone pavers and a roof extension.
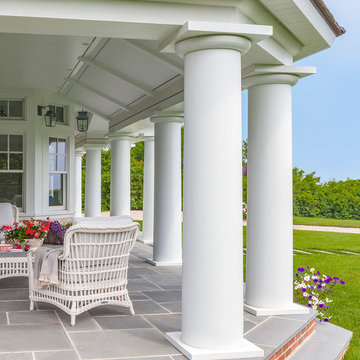
Custom coastal home on Cape Cod by Polhemus Savery DaSilva Architects Builders.
2018 BRICC AWARD (GOLD)
2018 PRISM AWARD (GOLD) //
Scope Of Work: Architecture, Construction //
Living Space: 7,005ft²
Photography: Brian Vanden Brink//
Exterior porch.
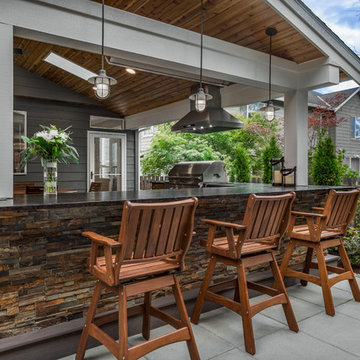
Our clients wanted to create a backyard that would grow with their young family as well as with their extended family and friends. Entertaining was a huge priority! This family-focused backyard was designed to equally accommodate play and outdoor living/entertaining.
The outdoor living spaces needed to accommodate a large number of people – adults and kids. Urban Oasis designed a deck off the back door so that the kitchen could be 36” height, with a bar along the outside edge at 42” for overflow seating. The interior space is approximate 600 sf and accommodates both a large dining table and a comfortable couch and chair set. The fire pit patio includes a seat wall for overflow seating around the fire feature (which doubles as a retaining wall) with ample room for chairs.
The artificial turf lawn is spacious enough to accommodate a trampoline and other childhood favorites. Down the road, this area could be used for bocce or other lawn games. The concept is to leave all spaces large enough to be programmed in different ways as the family’s needs change.
A steep slope presents itself to the yard and is a focal point. Planting a variety of colors and textures mixed among a few key existing trees changed this eyesore into a beautifully planted amenity for the property.
Jimmy White Photography
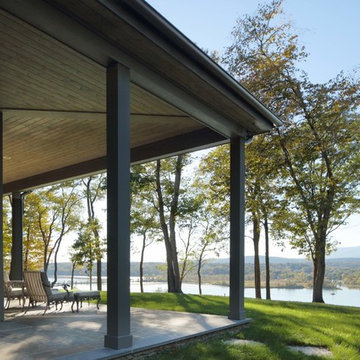
Photo: Durston Saylor
Inspiration for a large transitional backyard verandah in New York with natural stone pavers and a roof extension.
Inspiration for a large transitional backyard verandah in New York with natural stone pavers and a roof extension.
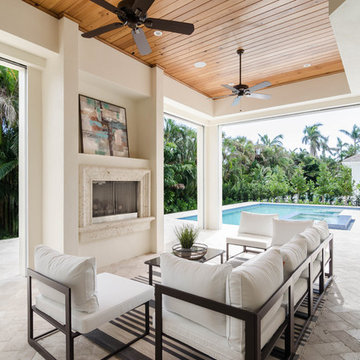
Mid-sized transitional backyard patio in Miami with natural stone pavers and a roof extension.
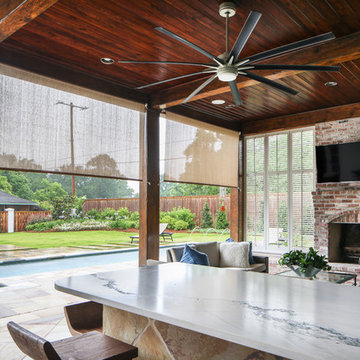
Inspiration for a large traditional backyard patio in New Orleans with an outdoor kitchen, natural stone pavers and a roof extension.
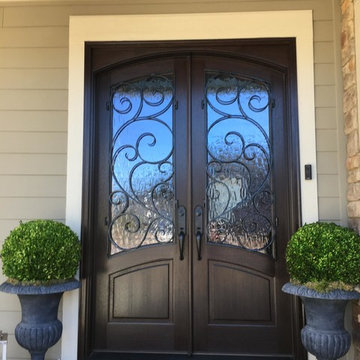
Design ideas for a mid-sized traditional front yard verandah in Raleigh with natural stone pavers and a roof extension.
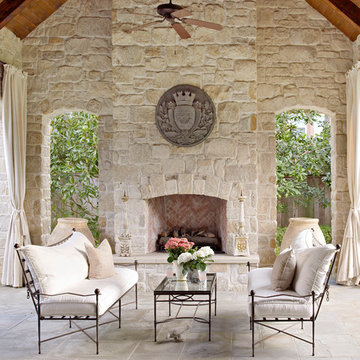
Design ideas for a backyard patio in Houston with natural stone pavers, a roof extension and with fireplace.
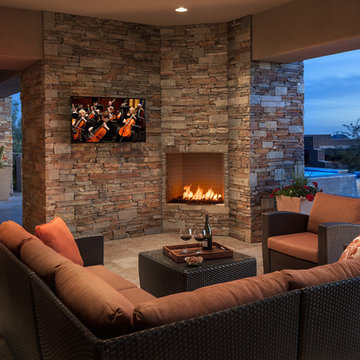
Photo by Mark Boisclair
Large covered patio with sectional sofa and chairs, Fireplace with wall mounted TV, view of pool and mountains.
Project designed by Susie Hersker’s Scottsdale interior design firm Design Directives. Design Directives is active in Phoenix, Paradise Valley, Cave Creek, Carefree, Sedona, and beyond.
For more about Design Directives, click here: https://susanherskerasid.com/
To learn more about this project, click here: https://susanherskerasid.com/contemporary-scottsdale-home/
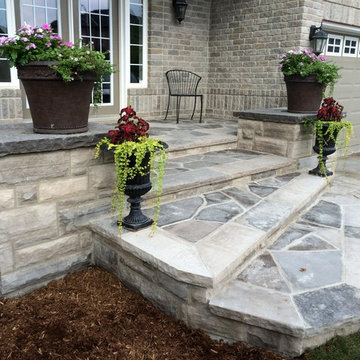
Wiarton natural stone blends in nicely with the existing brick colours. The existing concrete porch has Wiarton building stone veneered to the sides with Random Wiarton flagstone bordered with thick Wiarton capping stone.
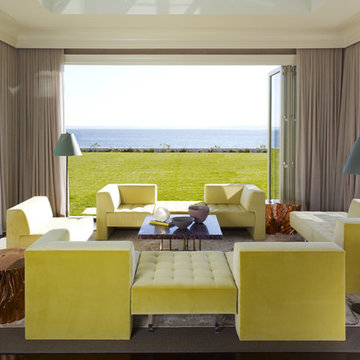
Design ideas for a large modern backyard screened-in verandah in New York with natural stone pavers and a roof extension.
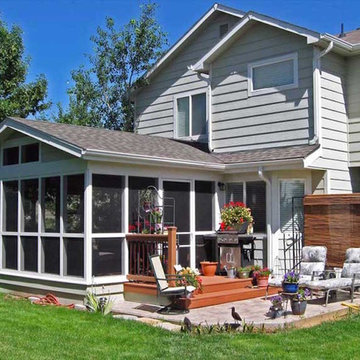
This is an example of a mid-sized traditional backyard patio in Denver with natural stone pavers and a roof extension.
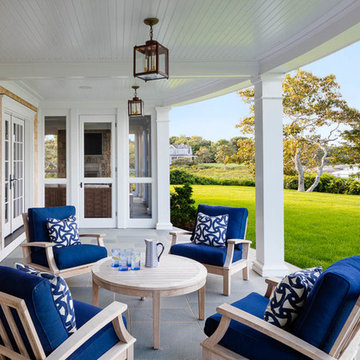
Greg Premru
This is an example of a large beach style backyard verandah in Boston with natural stone pavers and a roof extension.
This is an example of a large beach style backyard verandah in Boston with natural stone pavers and a roof extension.
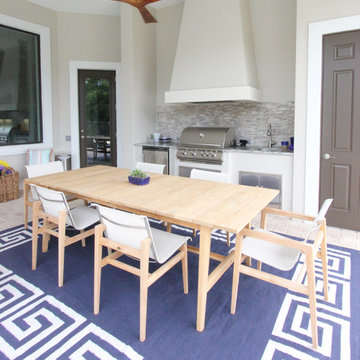
Design ideas for an expansive country backyard patio in Tampa with an outdoor kitchen, natural stone pavers and a roof extension.
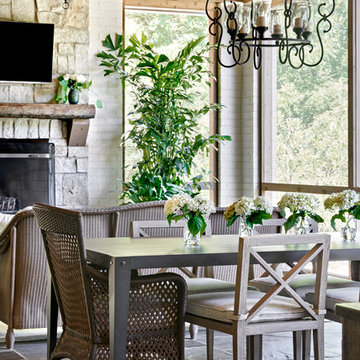
Nick McGinn
This is an example of a transitional backyard screened-in verandah in Nashville with natural stone pavers and a roof extension.
This is an example of a transitional backyard screened-in verandah in Nashville with natural stone pavers and a roof extension.
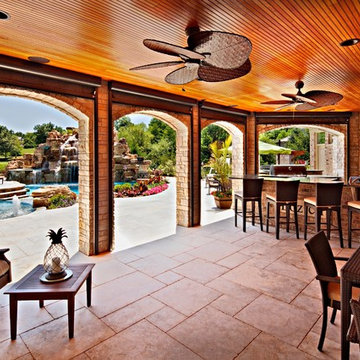
Paul Schlisman Photography Courtesy of Southampton Builders LLC.
This is an example of a large traditional backyard patio in Chicago with an outdoor kitchen, natural stone pavers and a roof extension.
This is an example of a large traditional backyard patio in Chicago with an outdoor kitchen, natural stone pavers and a roof extension.
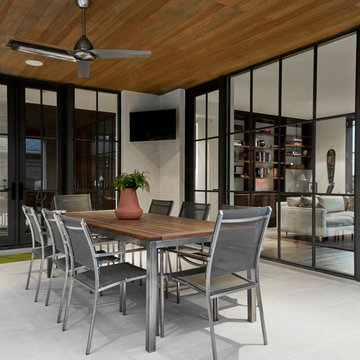
This is an example of a mid-sized contemporary backyard patio in Dallas with an outdoor kitchen, natural stone pavers and a roof extension.
Outdoor Design Ideas with Natural Stone Pavers and a Roof Extension
8





