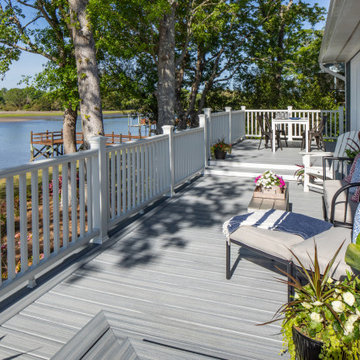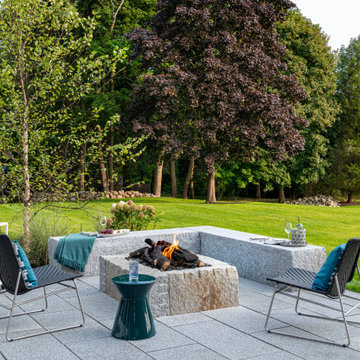Refine by:
Budget
Sort by:Popular Today
81 - 100 of 79,811 photos
Item 1 of 2
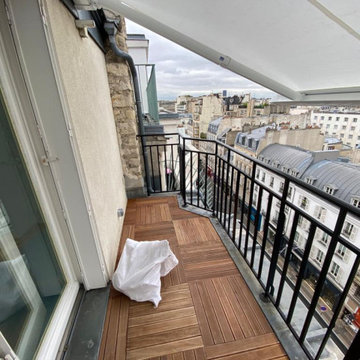
Photo Avant du Balcon
Small contemporary balcony in Paris with no cover and metal railing for for apartments.
Small contemporary balcony in Paris with no cover and metal railing for for apartments.
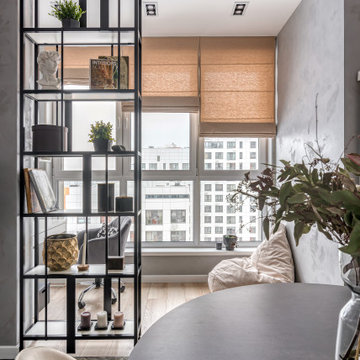
This is an example of a mid-sized scandinavian balcony in Moscow with with privacy feature, no cover and metal railing.

The Trex Deck was a new build from the footers up. Complete with pressure treated framing, Trex decking, Trex Railings, Trex Fencing and Trex Lattice. And no deck project is complete without lighting: lighted stairs and post caps.

Open and screened porches are strategically located to allow pleasant outdoor use at any time of day, particular season or, if necessary, insect challenge. Dramatic cantilevers allow the porches to extend into the site’s beautiful mixed hardwood tree canopy.
Essential client goals were a sustainable low-maintenance house, primarily single floor living, orientation to views, natural light to interiors, establishment of individual privacy, creation of a formal outdoor space for gardening, incorporation of a full workshop for cars, generous indoor and outdoor social space for guests and parties.

Photo of a large traditional backyard deck in Richmond with with fireplace, no cover and metal railing.
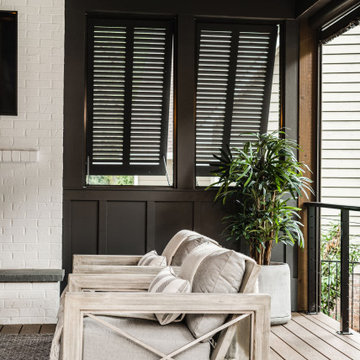
DETAILS - beautiful contemporary furniture, a brick fireplace and wooden shutters add privacy and a sculptural element to the space.
Design ideas for a mid-sized beach style backyard and ground level deck in Charlotte with no cover and cable railing.
Design ideas for a mid-sized beach style backyard and ground level deck in Charlotte with no cover and cable railing.
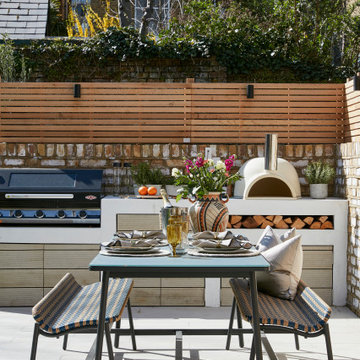
Photo of a contemporary backyard patio in London with an outdoor kitchen, concrete pavers and no cover.
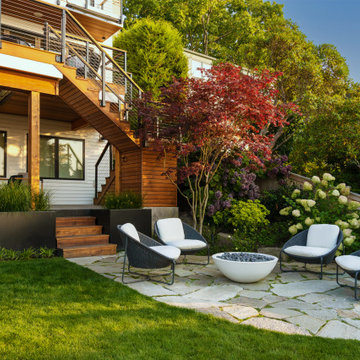
Photo by Tina Witherspoon.
Photo of a small transitional backyard patio in Seattle with a fire feature, natural stone pavers and no cover.
Photo of a small transitional backyard patio in Seattle with a fire feature, natural stone pavers and no cover.
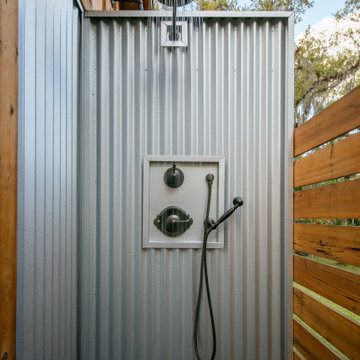
Cabana Cottage- Florida Cracker inspired kitchenette and bath house, separated by a dog-trot
This is an example of a small country backyard deck in Tampa with an outdoor shower and no cover.
This is an example of a small country backyard deck in Tampa with an outdoor shower and no cover.
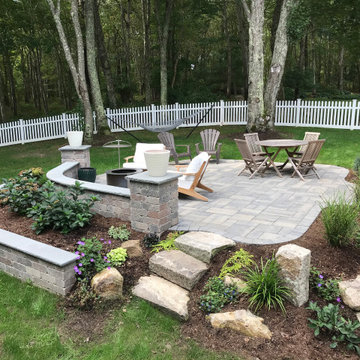
Patio with sitting wall and columns, natural stone steps, gardens, natural stone features and retaining wall designed and built by Coastal Masonry.
This is an example of a small traditional backyard patio in Providence with concrete pavers and no cover.
This is an example of a small traditional backyard patio in Providence with concrete pavers and no cover.
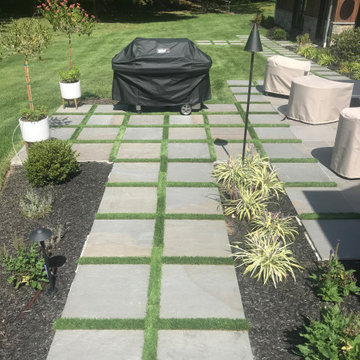
Bluestone Collection (Full Color Cleft) from the Outdoor Porcelain Paver Collection from Mountain Hardscaping. Installation done by: McEntee Construction
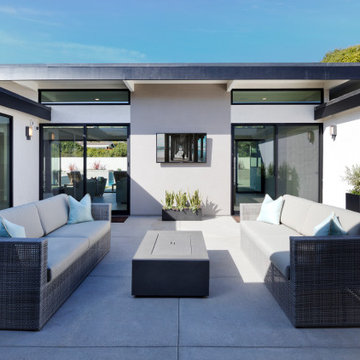
Photo of a large contemporary courtyard patio in Orange County with concrete pavers and no cover.
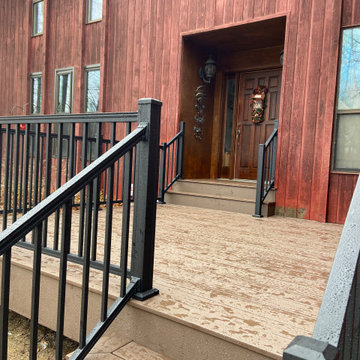
Replaced an aged wooden porch and wooden walkway by creating a larger gathering space at the front entrance of this home.
Design ideas for a mid-sized traditional ground level deck in Cincinnati with no cover and metal railing.
Design ideas for a mid-sized traditional ground level deck in Cincinnati with no cover and metal railing.
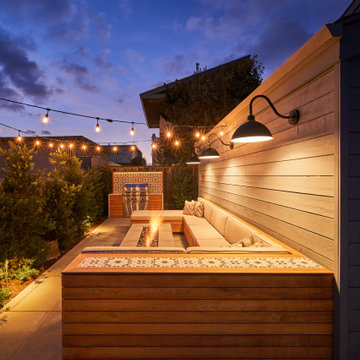
Bluestone Pavers, custom Teak Wood banquette with cement tile inlay, Bluestone firepit, custom outdoor kitchen with Teak Wood, concrete waterfall countertop with Teak surround.
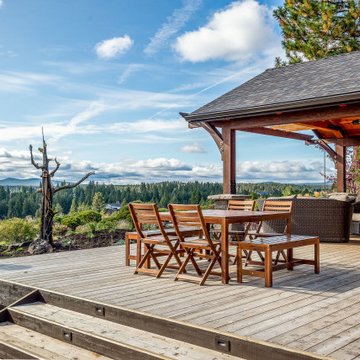
Adding on to this modern mountain home was complex and rewarding. The nature-loving Bend homeowners wanted to create an outdoor space to better enjoy their spectacular river view. They also wanted to Provide direct access to a covered outdoor space, create a sense of connection between the interior and exterior, add gear storage for outdoor activities, and provide additional bedroom and office space. The Neil Kelly team led by Paul Haigh created a covered deck extending off the living room, re-worked exterior walls, added large 8’ tall French doors for easy access and natural light, extended garage with 3rd bay, and added a bedroom addition above the garage that fits seamlessly into the existing structure.
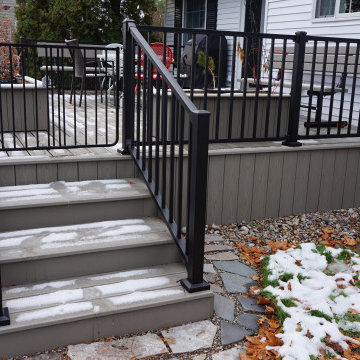
Deck and complete replacement of all windows and sliding door.
Design ideas for a mid-sized backyard and ground level deck in Detroit with with skirting, no cover and metal railing.
Design ideas for a mid-sized backyard and ground level deck in Detroit with with skirting, no cover and metal railing.
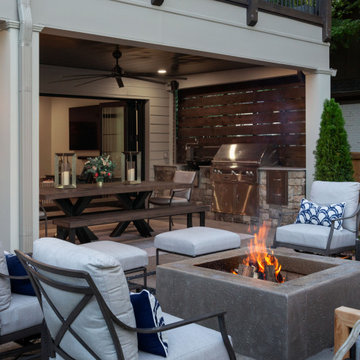
Two large panoramic doors forge an immediate connection between the interior and exterior spaces and instantly doubles our client’s entertaining space. A stunning combination of covered and uncovered outdoor rooms include a dining area with ample seating conveniently located near the custom stacked stone outdoor kitchen and prep area with sleek concrete countertops, privacy screen walls and high-end appliances. The contemporary elements our clients desired are evident in the patio area with its large custom concrete slabs and modern slate chip borders. The impressive custom concrete fire pit is the focal point for the open patio and offers a seating arrangement with plenty of space to enjoy the company of family and friends.
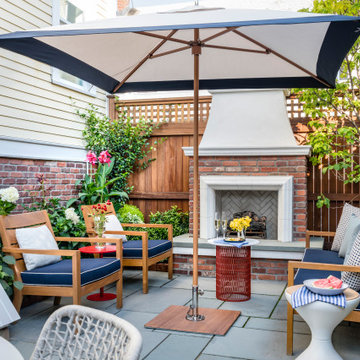
To create a colonial outdoor living space, we gut renovated this patio, incorporating heated bluestones, a custom traditional fireplace and bespoke furniture. The space was divided into three distinct zones for cooking, dining, and lounging. Firing up the built-in gas grill or a relaxing by the fireplace, this space brings the inside out.
Outdoor Design Ideas with No Cover
5






