Refine by:
Budget
Sort by:Popular Today
141 - 160 of 804 photos
Item 1 of 3
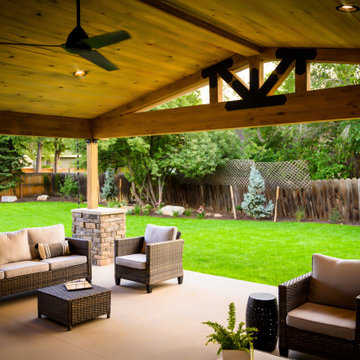
Roof Cover Installation over a Patio
Photo of a mid-sized traditional patio in Denver with with fireplace, concrete slab and a roof extension.
Photo of a mid-sized traditional patio in Denver with with fireplace, concrete slab and a roof extension.
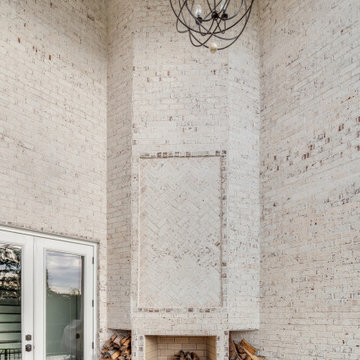
Beautiful dream home featuring Bradford Hall Tudor brick using Holcim White S mortar.
This is an example of an expansive traditional backyard patio in Other with with fireplace, concrete slab and a roof extension.
This is an example of an expansive traditional backyard patio in Other with with fireplace, concrete slab and a roof extension.
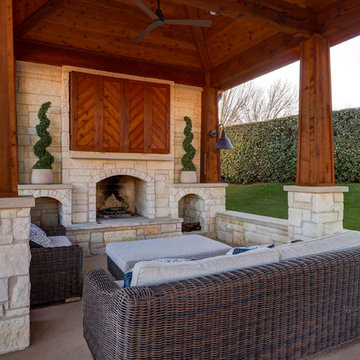
Inspiration for a large mediterranean backyard verandah in Austin with with fireplace and concrete slab.
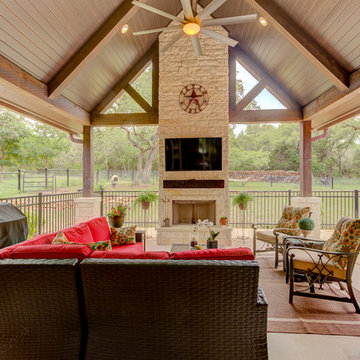
Mid-sized country backyard verandah in Austin with with fireplace, concrete slab and a roof extension.
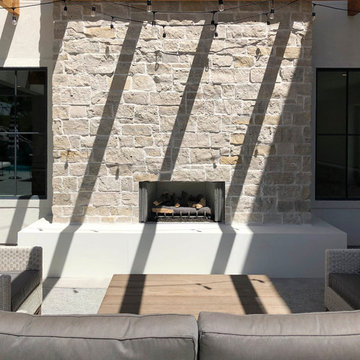
This residence shows the practical & beautiful advantages of using a custom natural stone veneer blend (www.buechelstone.com/project/mill-creek-fond-du-lac-count...) for the outdoor fireplace stone, pillars, stone walls, & exterior stone veneer (facade). The natural stone product mix used combines popular Fond du Lac Country Squire Jumpers (www.buechelstone.com/product/fond-du-lac-country-squire-j...) & Mill Creek Country Squire (www.buechelstone.com/product/mill-creek-country-squire/) stone material colors. They opted for a traditional grout installation of this ashlar stone pattern versus stacked stone. Buy best stone veneer experiences from Buechel! #StoneVeneer #ExteriorStoneVeneer #StoneFireplace #Ashlar #StoneWall #StoneFacade #OutdoorFireplace
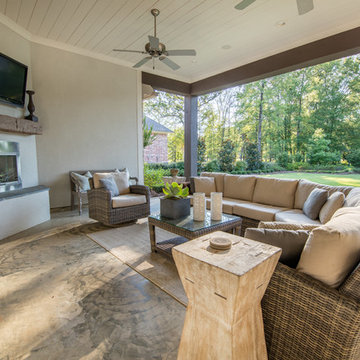
Mid-sized transitional backyard patio in New Orleans with with fireplace, concrete slab and a roof extension.
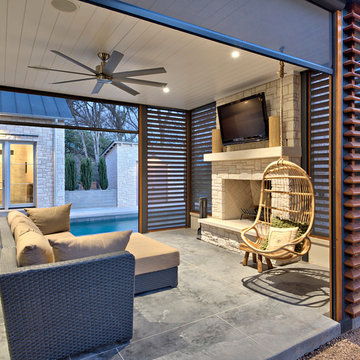
Architect: Tim Brown Architecture. Photographer: Casey Fry
Photo of a large transitional backyard patio in Austin with concrete slab, a roof extension and with fireplace.
Photo of a large transitional backyard patio in Austin with concrete slab, a roof extension and with fireplace.
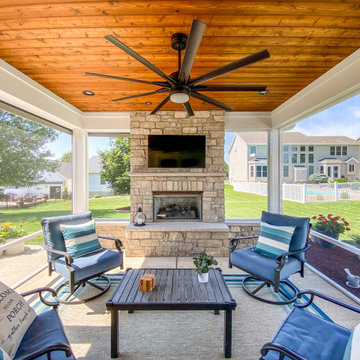
An outdoor room with Heartlands custom screen system, a retractable solar screen, a custom gas burning fireplace and a cedar ceiling.
Inspiration for a small backyard patio in St Louis with with fireplace, concrete slab and a roof extension.
Inspiration for a small backyard patio in St Louis with with fireplace, concrete slab and a roof extension.
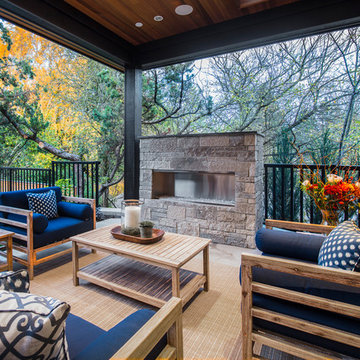
Michael Walmsley
Photo of a small transitional backyard patio in Seattle with with fireplace, concrete slab and a roof extension.
Photo of a small transitional backyard patio in Seattle with with fireplace, concrete slab and a roof extension.
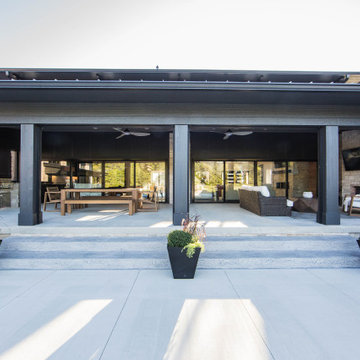
The large wall of sliding glass doors provide easy access to the home's back porch and views of the distant pond and woods.
Photo of an expansive modern backyard verandah in Indianapolis with with fireplace, concrete slab and a roof extension.
Photo of an expansive modern backyard verandah in Indianapolis with with fireplace, concrete slab and a roof extension.
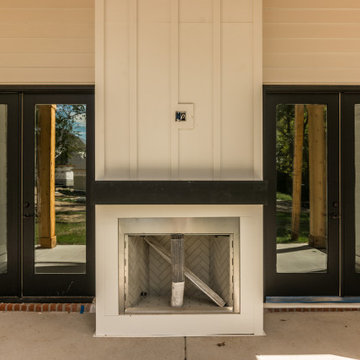
Inspiration for a mid-sized country backyard patio in Nashville with with fireplace, concrete slab and a roof extension.
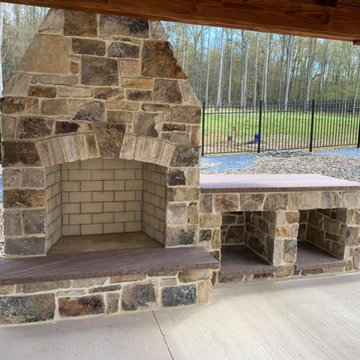
London natural thin stone veneer from the Quarry Mill creates a stunning focal point fireplace under this covered outdoor patio. London is one of our more popular natural thin stone veneers with its undeniable rustic beauty. The thin stone is cut from natural hand-picked fieldstone. After the fieldstone is collected from centuries-old fence lines, it is squared up with the hydraulic presses. This process of chopping the naturally irregular fieldstone into the more formal squares and rectangles adds another element of visual appeal. London has heavy variations in the colors but primarily consists of a blend of earth tones. This color variation comes from the individual pieces of stone and where they were located within the pile on the fence line.
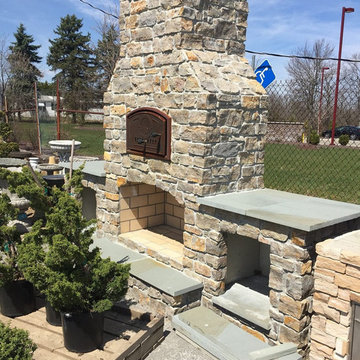
This stunning outdoor fireplace is made with Ephraim natural thin stone veneer from the Quarry Mill.
Photo of a traditional backyard patio in Other with with fireplace, concrete slab and no cover.
Photo of a traditional backyard patio in Other with with fireplace, concrete slab and no cover.
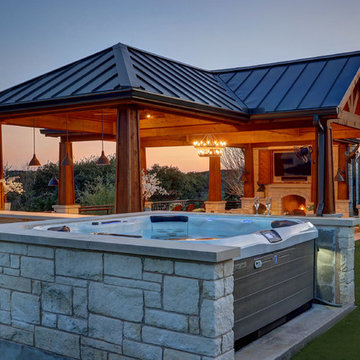
Large mediterranean backyard verandah in Austin with with fireplace and concrete slab.
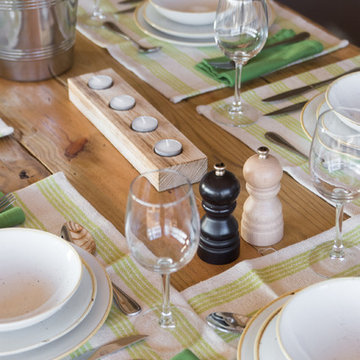
Villiers Steyn
Design ideas for a large country front yard patio in Other with with fireplace, concrete slab and a roof extension.
Design ideas for a large country front yard patio in Other with with fireplace, concrete slab and a roof extension.
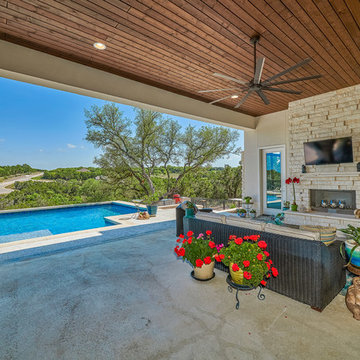
Photo credit: Jason Roberts Photography
Pool Builder: WestView Pools
Photo of a large transitional backyard patio in Austin with with fireplace, concrete slab and a roof extension.
Photo of a large transitional backyard patio in Austin with with fireplace, concrete slab and a roof extension.
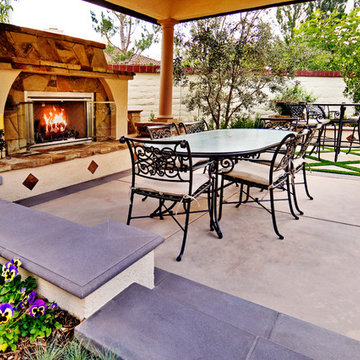
This garden utilizes every square inch by incorporating a pool, above ground hot tub, sunken seating area w/ fire place and solid roof patio cover, dining area, and synthetic lawn area for play. Stacked stone veneer, glass tile, pebble plaster finish, and precast coping add to the elegance of the pool and surrounding hardscapes. A great place for entertaining and relaxing.
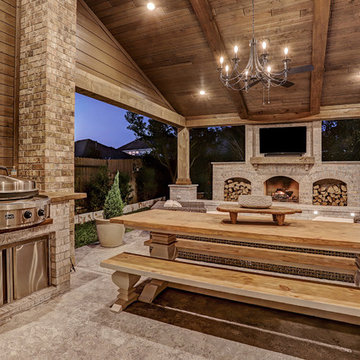
This cozy, yet gorgeous space added over 310 square feet of outdoor living space and has been in the works for several years. The home had a small covered space that was just not big enough for what the family wanted and needed. They desired a larger space to be able to entertain outdoors in style. With the additional square footage came more concrete and a patio cover to match the original roof line of the home. Brick to match the home was used on the new columns with cedar wrapped posts and the large custom wood burning fireplace that was built. The fireplace has built-in wood holders and a reclaimed beam as the mantle. Low voltage lighting was installed to accent the large hearth that also serves as a seat wall. A privacy wall of stained shiplap was installed behind the grill – an EVO 30” ceramic top griddle. The counter is a wood to accent the other aspects of the project. The ceiling is pre-stained tongue and groove with cedar beams. The flooring is a stained stamped concrete without a pattern. The homeowner now has a great space to entertain – they had custom tables made to fit in the space.
TK Images
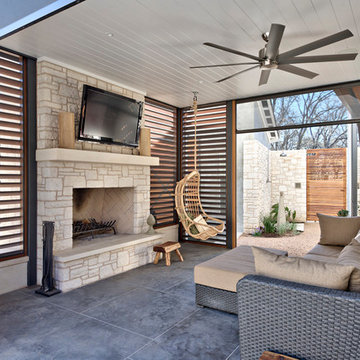
Architect: Tim Brown Architecture. Photographer: Casey Fry
Design ideas for a large transitional backyard patio in Austin with concrete slab, a roof extension and with fireplace.
Design ideas for a large transitional backyard patio in Austin with concrete slab, a roof extension and with fireplace.
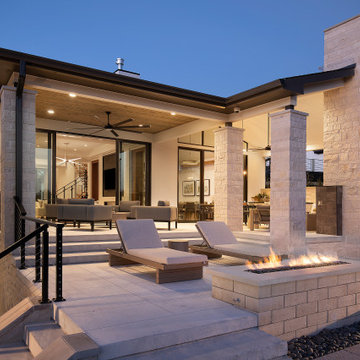
Outdoor living of Newport Home.
Expansive contemporary backyard patio in Nashville with with fireplace, concrete slab and no cover.
Expansive contemporary backyard patio in Nashville with with fireplace, concrete slab and no cover.
Outdoor Design Ideas with with Fireplace and Concrete Slab
8





