Refine by:
Budget
Sort by:Popular Today
61 - 80 of 804 photos
Item 1 of 3
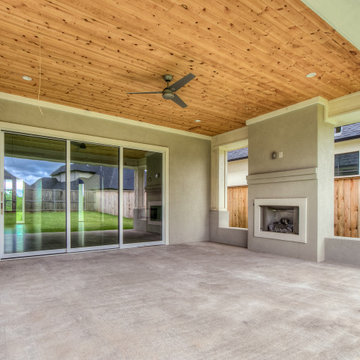
Large outdoor entertaining area with gas fireplace. Enter the home through the large 12 foot Western Window Systems patio sliding door.
Photo of a transitional backyard patio in Oklahoma City with with fireplace, concrete slab and a roof extension.
Photo of a transitional backyard patio in Oklahoma City with with fireplace, concrete slab and a roof extension.
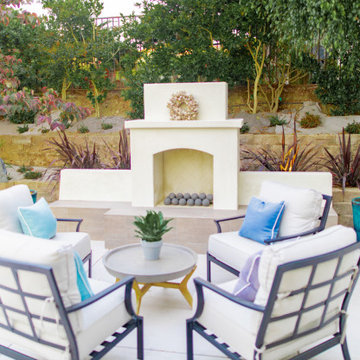
Contemporary fireplace and lounge seating
Inspiration for a large contemporary backyard patio in Orange County with with fireplace and concrete slab.
Inspiration for a large contemporary backyard patio in Orange County with with fireplace and concrete slab.
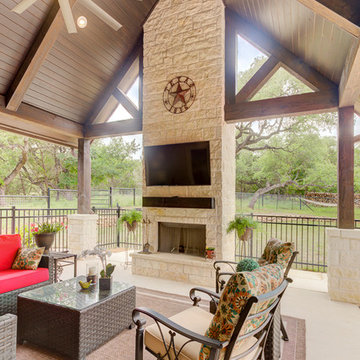
This is an example of a mid-sized country backyard verandah in Austin with with fireplace, concrete slab and a roof extension.
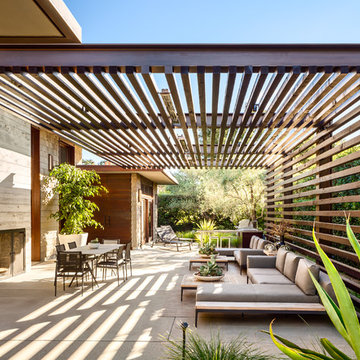
Ciro Coelho Photography
Photo of a contemporary patio in Santa Barbara with concrete slab, a pergola and with fireplace.
Photo of a contemporary patio in Santa Barbara with concrete slab, a pergola and with fireplace.
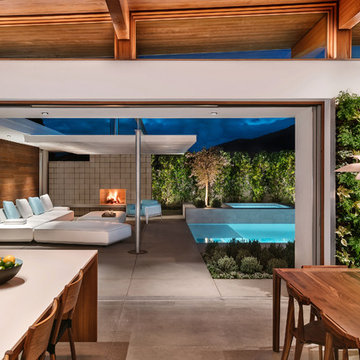
Axiom Desert House by Turkel Design in Palm Springs, California ; Photo by Chase Daniel ; kitchen stools by Fyrn ; outdoor furnishings from Resource Furniture ; pool by Teserra Outdoors ; ceiling and lanai wall liner from Thermalwood Canada
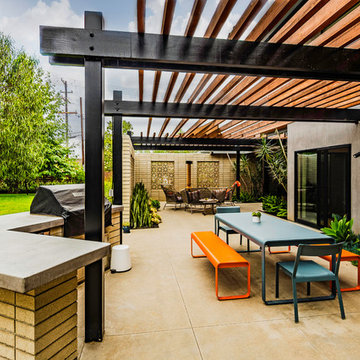
PixelProFoto
Photo of a large midcentury side yard patio in San Diego with with fireplace, concrete slab and a pergola.
Photo of a large midcentury side yard patio in San Diego with with fireplace, concrete slab and a pergola.
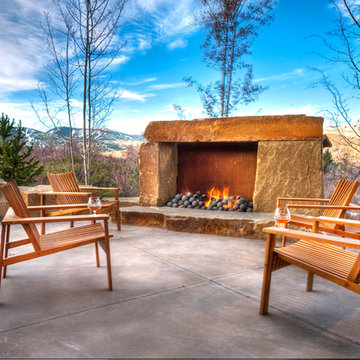
Inspiration for a mid-sized country backyard patio in Salt Lake City with concrete slab, no cover and with fireplace.
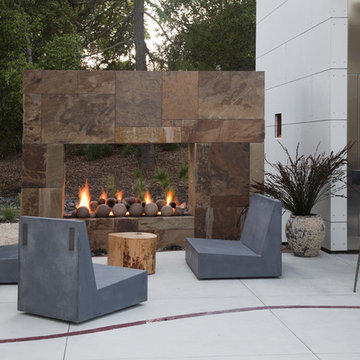
Photo credit: WA design
Inspiration for a large contemporary backyard patio in San Francisco with no cover, concrete slab and with fireplace.
Inspiration for a large contemporary backyard patio in San Francisco with no cover, concrete slab and with fireplace.
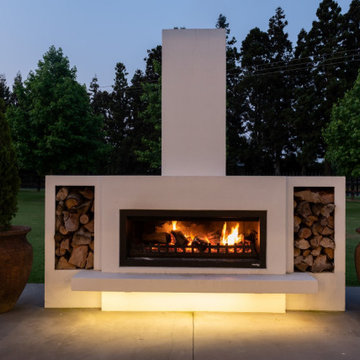
Design ideas for a mid-sized modern front yard patio in Other with with fireplace, concrete slab and a roof extension.
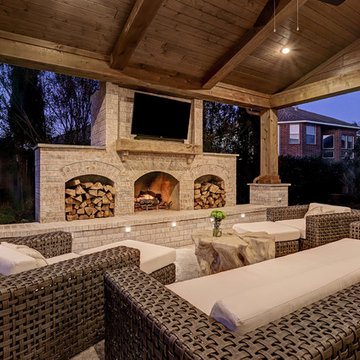
This cozy, yet gorgeous space added over 310 square feet of outdoor living space and has been in the works for several years. The home had a small covered space that was just not big enough for what the family wanted and needed. They desired a larger space to be able to entertain outdoors in style. With the additional square footage came more concrete and a patio cover to match the original roof line of the home. Brick to match the home was used on the new columns with cedar wrapped posts and the large custom wood burning fireplace that was built. The fireplace has built-in wood holders and a reclaimed beam as the mantle. Low voltage lighting was installed to accent the large hearth that also serves as a seat wall. A privacy wall of stained shiplap was installed behind the grill – an EVO 30” ceramic top griddle. The counter is a wood to accent the other aspects of the project. The ceiling is pre-stained tongue and groove with cedar beams. The flooring is a stained stamped concrete without a pattern. The homeowner now has a great space to entertain – they had custom tables made to fit in the space.
TK Images
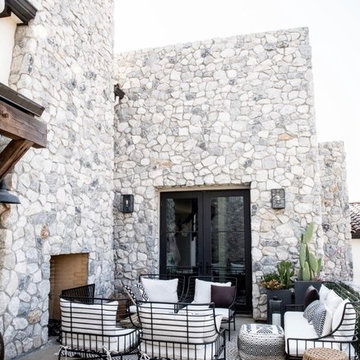
Tori Wible Photography
This is an example of a mediterranean backyard patio in Sacramento with with fireplace, concrete slab and no cover.
This is an example of a mediterranean backyard patio in Sacramento with with fireplace, concrete slab and no cover.
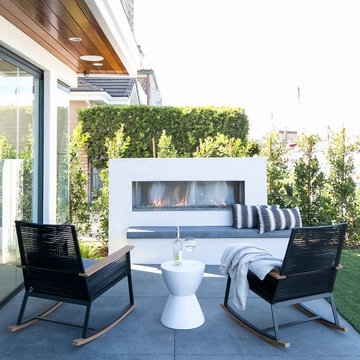
The modern outdoor fireplace in this water front home allows the owners to enjoy their patio year round. Modern designer rocking chairs reflect the design of the exterior. Photography by Ryan Garvin.
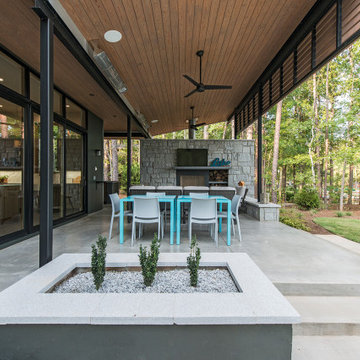
We designed this 3,162 square foot home for empty-nesters who love lake life. Functionally, the home accommodates multiple generations. Elderly in-laws stay for prolonged periods, and the homeowners are thinking ahead to their own aging in place. This required two master suites on the first floor. Accommodations were made for visiting children upstairs. Aside from the functional needs of the occupants, our clients desired a home which maximizes indoor connection to the lake, provides covered outdoor living, and is conducive to entertaining. Our concept celebrates the natural surroundings through materials, views, daylighting, and building massing.
We placed all main public living areas along the rear of the house to capitalize on the lake views while efficiently stacking the bedrooms and bathrooms in a two-story side wing. Secondary support spaces are integrated across the front of the house with the dramatic foyer. The front elevation, with painted green and natural wood siding and soffits, blends harmoniously with wooded surroundings. The lines and contrasting colors of the light granite wall and silver roofline draws attention toward the entry and through the house to the real focus: the water. The one-story roof over the garage and support spaces takes flight at the entry, wraps the two-story wing, turns, and soars again toward the lake as it approaches the rear patio. The granite wall extending from the entry through the interior living space is mirrored along the opposite end of the rear covered patio. These granite bookends direct focus to the lake.
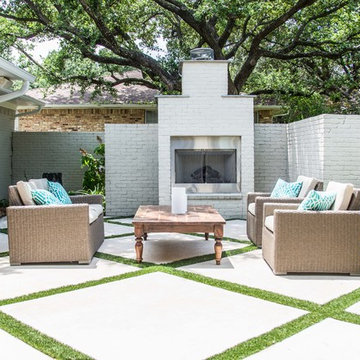
Blairview Front Courtyard
Photo of a transitional patio in Dallas with concrete slab, no cover and with fireplace.
Photo of a transitional patio in Dallas with concrete slab, no cover and with fireplace.
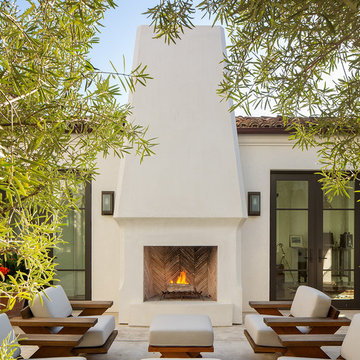
Photo of a mediterranean backyard patio in San Diego with with fireplace, concrete slab and no cover.
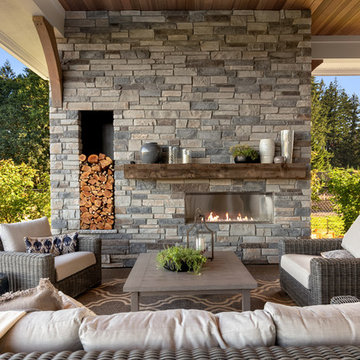
Justin Krug Photography
Photo of an expansive country backyard patio in Portland with with fireplace, concrete slab and a roof extension.
Photo of an expansive country backyard patio in Portland with with fireplace, concrete slab and a roof extension.
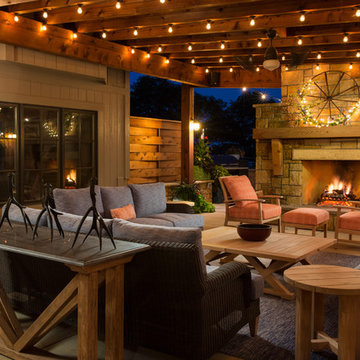
Elite Home Images
Design ideas for a large country backyard patio in Kansas City with concrete slab, an awning and with fireplace.
Design ideas for a large country backyard patio in Kansas City with concrete slab, an awning and with fireplace.
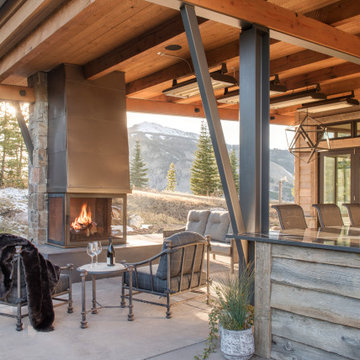
Inspiration for a country patio in Other with with fireplace, concrete slab and a roof extension.
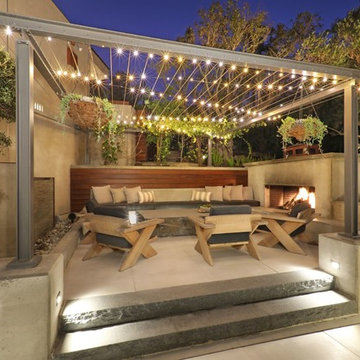
Large contemporary side yard patio in Orange County with with fireplace, concrete slab and a pergola.
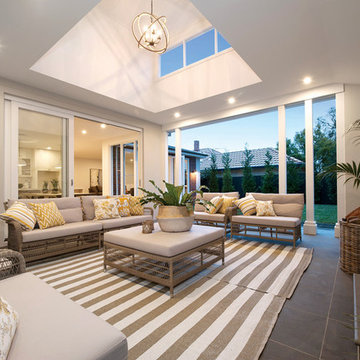
The living room lets in lots of natural light.
Austral Bricks Natural Stone paving slabs in Sawn Basalt decorate the front path and steps leading to the verandah. They also feature in the outdoor room and paths flanking the house rear.
Structural Engineer: Mark Stellar & Associates
Bricklayer: M&M Bricklaying
Paving Construction: Komplete Bricks & Pavers
Architect: Peter Jackson Design in association with Canonbury Fine Homes
Developer / Builder: Canonbury Fine Homes
Photographer: Digital Photography Inhouse, Michael Laurie
Outdoor Design Ideas with with Fireplace and Concrete Slab
4





