Refine by:
Budget
Sort by:Popular Today
101 - 120 of 804 photos
Item 1 of 3
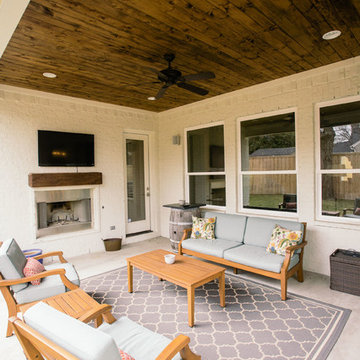
Transitional backyard patio in Dallas with concrete slab, a roof extension and with fireplace.
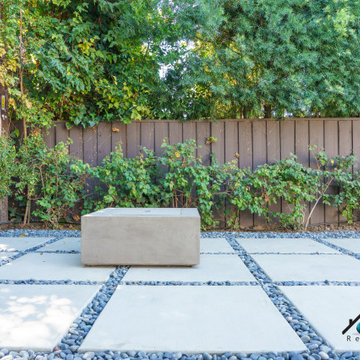
We built this custom adjustable aluminum patio cover for your clients in Sherman Oaks. This patio cover has two fans and an adjustable roof that can open up to be a lattice. It also had two electrical outlets so you can bring your devices with you as you lounge underneath the patio. We also built a custom fireplace next to the patio cover. We installed brand new turf and beautiful concrete slabs with rock decorations to liven up the backyard along with the new patio.
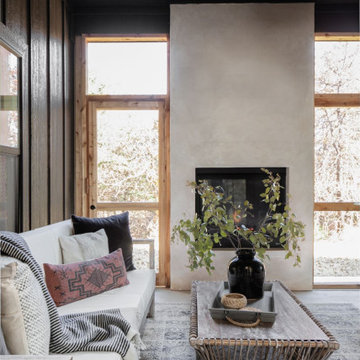
Mid-sized transitional side yard patio in Oklahoma City with with fireplace, concrete slab and a roof extension.
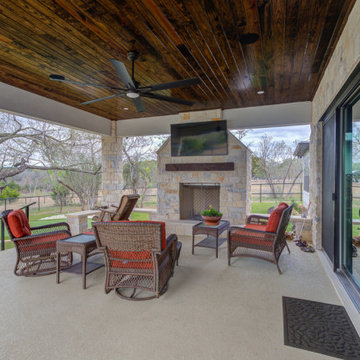
Large transitional backyard verandah in Austin with with fireplace, concrete slab, a roof extension and metal railing.
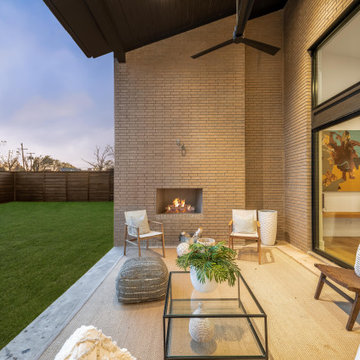
Stunning midcentury-inspired custom home in Dallas.
Photo of a large midcentury backyard verandah in Dallas with with fireplace, concrete slab and a roof extension.
Photo of a large midcentury backyard verandah in Dallas with with fireplace, concrete slab and a roof extension.
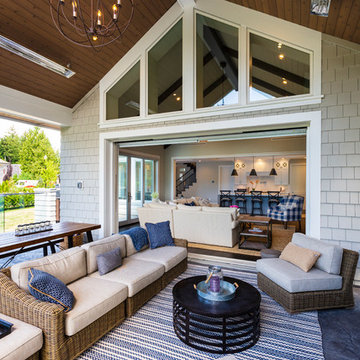
photography: Paul Grdina
Design ideas for a mid-sized country backyard patio in Vancouver with a roof extension, concrete slab and with fireplace.
Design ideas for a mid-sized country backyard patio in Vancouver with a roof extension, concrete slab and with fireplace.
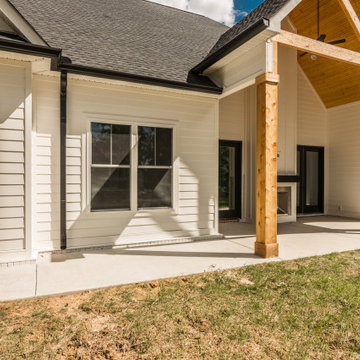
This is an example of a mid-sized country backyard patio in Nashville with with fireplace, concrete slab and a roof extension.
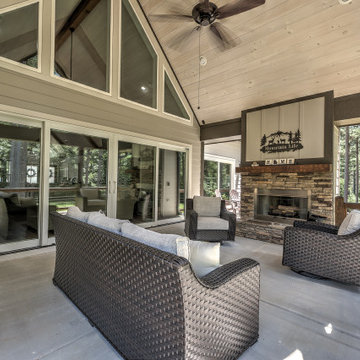
Large back porch with stone fireplace
Design ideas for a large arts and crafts backyard verandah in Atlanta with with fireplace, concrete slab, a roof extension and mixed railing.
Design ideas for a large arts and crafts backyard verandah in Atlanta with with fireplace, concrete slab, a roof extension and mixed railing.
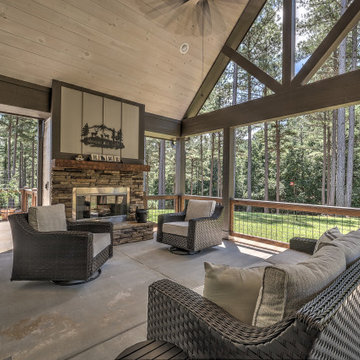
Large back porch with stone fireplace
Photo of a large arts and crafts backyard verandah in Atlanta with with fireplace, concrete slab, a roof extension and mixed railing.
Photo of a large arts and crafts backyard verandah in Atlanta with with fireplace, concrete slab, a roof extension and mixed railing.
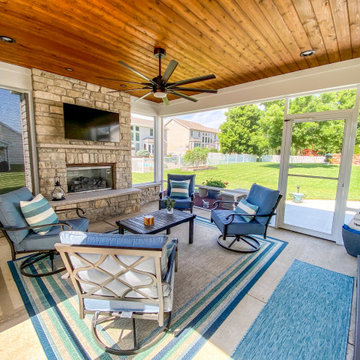
An outdoor room with Heartlands custom screen system, a retractable solar screen, a custom gas burning fireplace and a cedar ceiling.
Small backyard patio in St Louis with with fireplace, concrete slab and a roof extension.
Small backyard patio in St Louis with with fireplace, concrete slab and a roof extension.
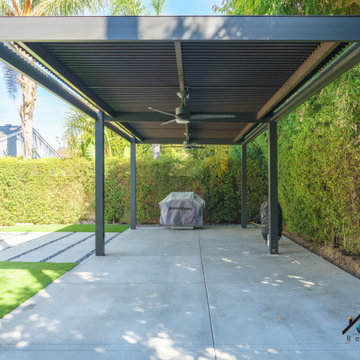
We built this custom adjustable aluminum patio cover for your clients in Sherman Oaks. This patio cover has two fans and an adjustable roof that can open up to be a lattice. It also had two electrical outlets so you can bring your devices with you as you lounge underneath the patio. We also built a custom fireplace next to the patio cover. We installed brand new turf and beautiful concrete slabs with rock decorations to liven up the backyard along with the new patio.
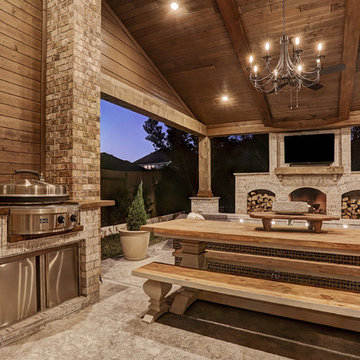
This cozy, yet gorgeous space added over 310 square feet of outdoor living space and has been in the works for several years. The home had a small covered space that was just not big enough for what the family wanted and needed. They desired a larger space to be able to entertain outdoors in style. With the additional square footage came more concrete and a patio cover to match the original roof line of the home. Brick to match the home was used on the new columns with cedar wrapped posts and the large custom wood burning fireplace that was built. The fireplace has built-in wood holders and a reclaimed beam as the mantle. Low voltage lighting was installed to accent the large hearth that also serves as a seat wall. A privacy wall of stained shiplap was installed behind the grill – an EVO 30” ceramic top griddle. The counter is a wood to accent the other aspects of the project. The ceiling is pre-stained tongue and groove with cedar beams. The flooring is a stained stamped concrete without a pattern. The homeowner now has a great space to entertain – they had custom tables made to fit in the space.
TK Images
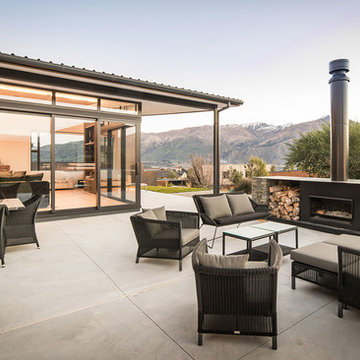
Photography by Simon Larkin
Country patio in Other with with fireplace, concrete slab and no cover.
Country patio in Other with with fireplace, concrete slab and no cover.
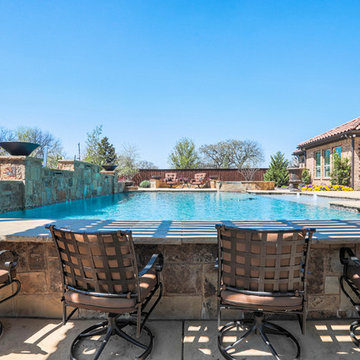
Inspiration for a large mediterranean backyard patio in Dallas with with fireplace, concrete slab and a pergola.
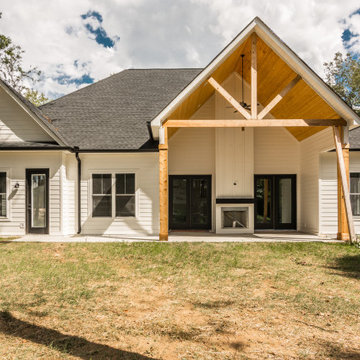
Design ideas for a mid-sized country backyard patio in Nashville with with fireplace, concrete slab and a roof extension.
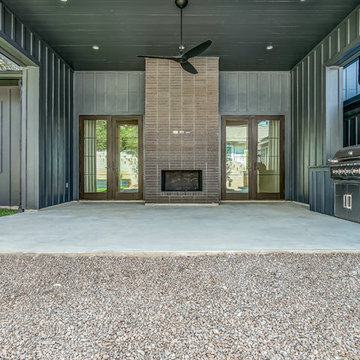
This is an example of a mid-sized transitional backyard patio in Austin with with fireplace, concrete slab and a roof extension.
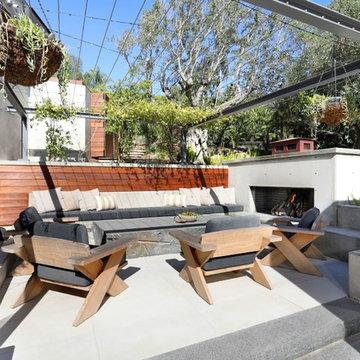
This is an example of a large contemporary side yard patio in Orange County with with fireplace, concrete slab and a pergola.
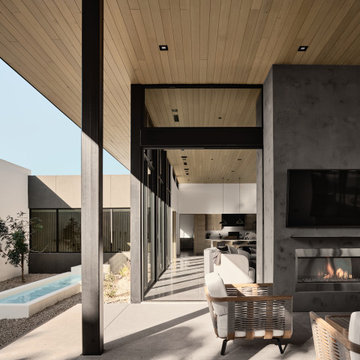
Photos by Roehner + Ryan
Modern courtyard patio in Phoenix with with fireplace, concrete slab and a roof extension.
Modern courtyard patio in Phoenix with with fireplace, concrete slab and a roof extension.
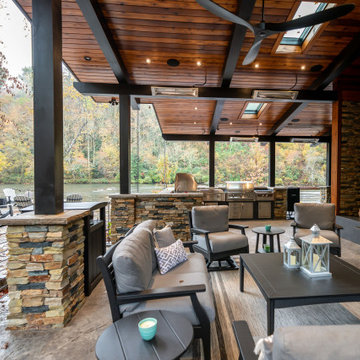
Evening at the River Pavilion provides a quiet setting for relaxation and repose, or one can imagine the off the hook parties that will be held here.
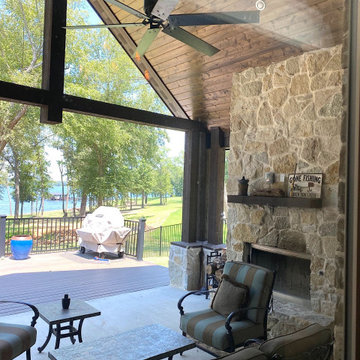
The living room vaulted is seamlessly carried outside to provide an indoor/outdoor feel. Interior and exterior fireplace are unique focal points. The vaulted ceiling is finished with stain grade wood and accented with cedar beams.
Outdoor Design Ideas with with Fireplace and Concrete Slab
6





