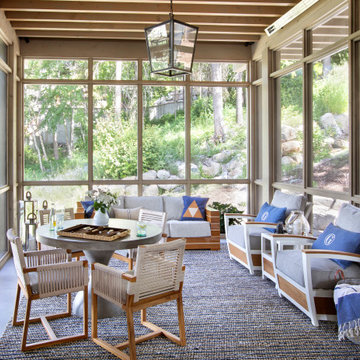Refine by:
Budget
Sort by:Popular Today
41 - 60 of 16,112 photos
Item 1 of 3
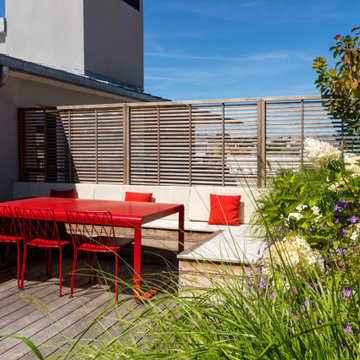
Design ideas for a mid-sized transitional rooftop deck in Paris with with privacy feature.
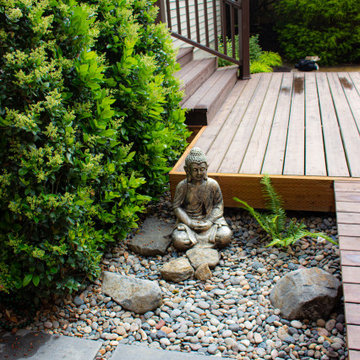
This compact, urban backyard was in desperate need of privacy. We created a series of outdoor rooms, privacy screens, and lush plantings all with an Asian-inspired design sense. Elements include a covered outdoor lounge room, sun decks, rock gardens, shade garden, evergreen plant screens, and raised boardwalk to connect the various outdoor spaces. The finished space feels like a true backyard oasis.
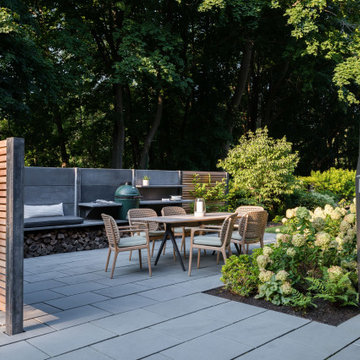
We designed this lovely, private dining area with custom wood-slat screens and a concrete kitchen complete with seating, grilling, counters and wood storage.
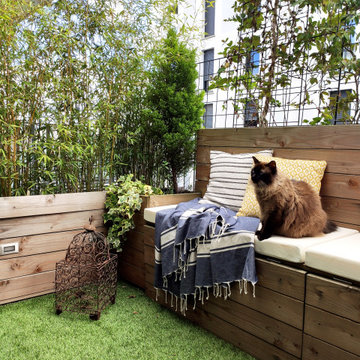
L’achat de cet appartement a été conditionné par l’aménagement du balcon. En effet, situé au cœur d’un nouveau quartier actif, le vis à vis était le principal défaut.
OBJECTIFS :
Limiter le vis à vis
Apporter de la végétation
Avoir un espace détente et un espace repas
Créer des rangements pour le petit outillage de jardin et les appareils électriques type plancha et friteuse
Sécuriser les aménagements pour le chat (qu’il ne puisse pas sauter sur les rebords du garde corps).
Pour cela, des aménagements en bois sur mesure ont été imaginés, le tout en DIY. Sur un côté, une jardinière a été créée pour y intégrer des bambous. Sur la longueur, un banc 3 en 1 (banc/jardinière/rangements) a été réalisé. Son dossier a été conçu comme une jardinière dans laquelle des treillis ont été insérés afin d’y intégrer des plantes grimpantes qui limitent le vis à vis de manière naturelle. Une table pliante est rangée sur un des côtés afin de pouvoir l’utiliser pour les repas en extérieur. Sur l’autre côté, un meuble en bois a été créé. Il sert de « coffrage » à un meuble d’extérieur de rangement étanche (le balcon n’étant pas couvert) et acheté dans le commerce pour l’intégrer parfaitement dans le décor.
De l’éclairage d’appoint a aussi été intégré dans le bois des jardinières de bambous et du meuble de rangement en supplément de l’éclairage général (insuffisant) prévu à la construction de la résidence.
Enfin, un gazon synthétique vient apporter la touche finale de verdure.
Ainsi, ce balcon est devenu un cocon végétalisé urbain où il est bon de se détendre et de profiter des beaux jours !
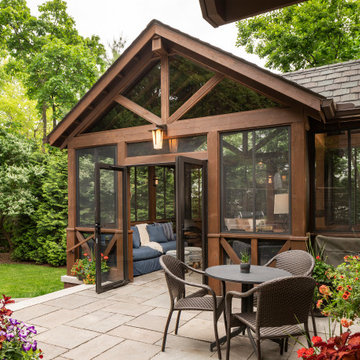
The newly added screened porch provides the perfect transition from indoors to outside. Design and construction by Meadowlark Design + Build in Ann Arbor, Michigan. Photography by Joshua Caldwell.
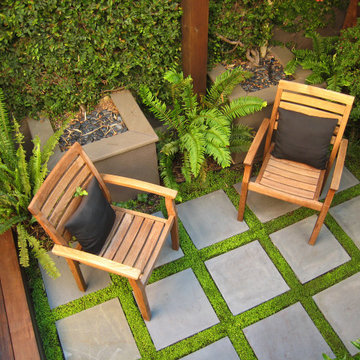
This small patio a few steps down from the ipe deck is framed by new raised planters which preserved existing mature ficus vines on the existing stucco wall at the property line. Baby's tears between the stones soften and green up the space.
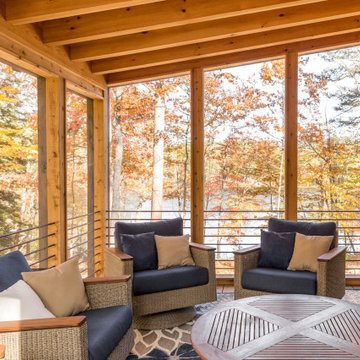
Country screened-in verandah in Portland Maine with decking and a roof extension.
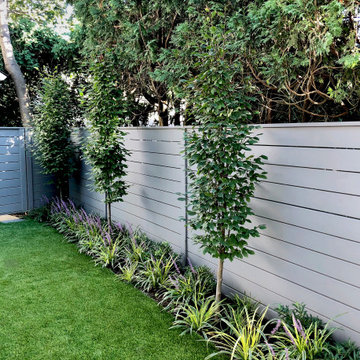
The backyard is small and uninviting until we transformed it into a comfortable and functional area for entertaining
This is an example of a small contemporary backyard full sun garden in New York with with privacy feature.
This is an example of a small contemporary backyard full sun garden in New York with with privacy feature.
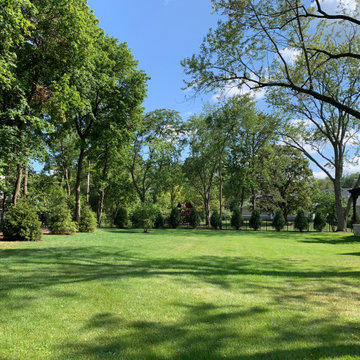
Photo of a mid-sized contemporary backyard full sun garden for summer in Chicago with with privacy feature and mulch.
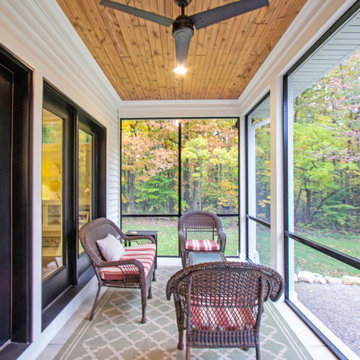
Mid-sized backyard screened-in verandah in Grand Rapids with concrete slab and a roof extension.
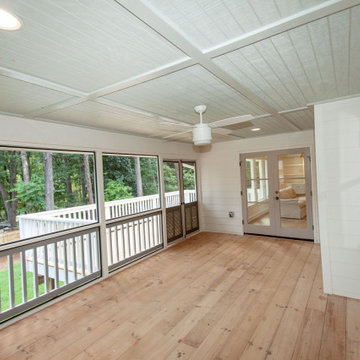
Photo of a large traditional backyard screened-in verandah in Atlanta with a roof extension.
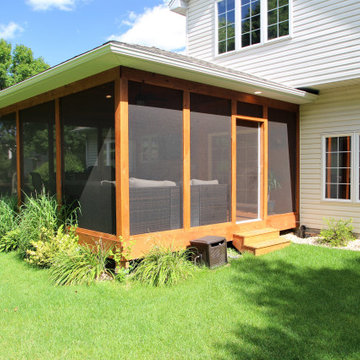
Large country backyard screened-in verandah in Minneapolis with decking and a roof extension.
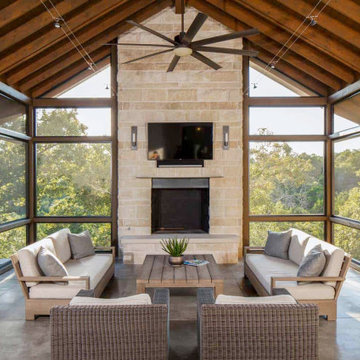
Photo of a country screened-in verandah in Nashville with concrete slab and a roof extension.
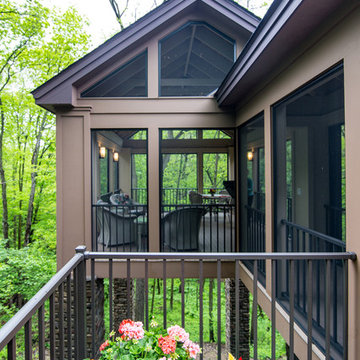
Contractor: Hughes & Lynn Building & Renovations
Photos: Max Wedge Photography
Large transitional backyard screened-in verandah in Detroit with decking and a roof extension.
Large transitional backyard screened-in verandah in Detroit with decking and a roof extension.
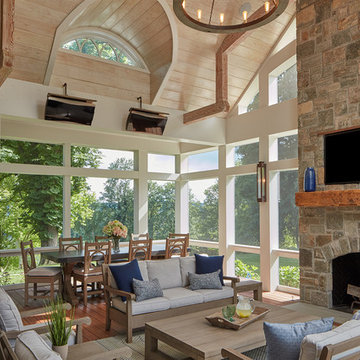
Beach style screened-in verandah in Baltimore with decking and a roof extension.
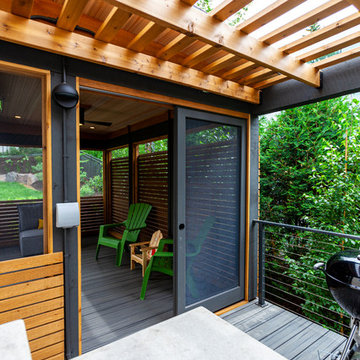
This modern home, near Cedar Lake, built in 1900, was originally a corner store. A massive conversion transformed the home into a spacious, multi-level residence in the 1990’s.
However, the home’s lot was unusually steep and overgrown with vegetation. In addition, there were concerns about soil erosion and water intrusion to the house. The homeowners wanted to resolve these issues and create a much more useable outdoor area for family and pets.
Castle, in conjunction with Field Outdoor Spaces, designed and built a large deck area in the back yard of the home, which includes a detached screen porch and a bar & grill area under a cedar pergola.
The previous, small deck was demolished and the sliding door replaced with a window. A new glass sliding door was inserted along a perpendicular wall to connect the home’s interior kitchen to the backyard oasis.
The screen house doors are made from six custom screen panels, attached to a top mount, soft-close track. Inside the screen porch, a patio heater allows the family to enjoy this space much of the year.
Concrete was the material chosen for the outdoor countertops, to ensure it lasts several years in Minnesota’s always-changing climate.
Trex decking was used throughout, along with red cedar porch, pergola and privacy lattice detailing.
The front entry of the home was also updated to include a large, open porch with access to the newly landscaped yard. Cable railings from Loftus Iron add to the contemporary style of the home, including a gate feature at the top of the front steps to contain the family pets when they’re let out into the yard.
Tour this project in person, September 28 – 29, during the 2019 Castle Home Tour!
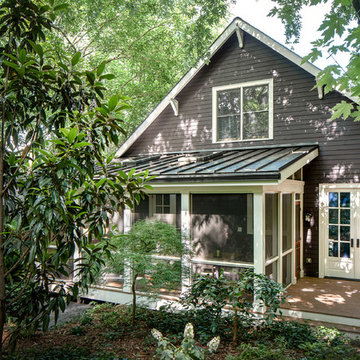
We installed a metal roof onto the back porch to match the home's gorgeous exterior.
Photo of a large transitional backyard screened-in verandah in Atlanta with decking and a roof extension.
Photo of a large transitional backyard screened-in verandah in Atlanta with decking and a roof extension.
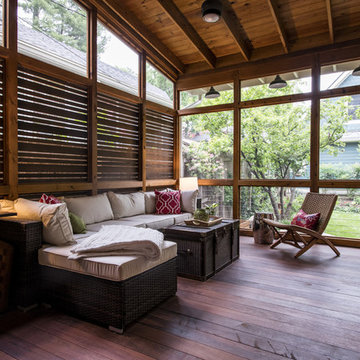
Photo by Andrew Hyslop
Photo of a small transitional backyard screened-in verandah in Louisville with decking and a roof extension.
Photo of a small transitional backyard screened-in verandah in Louisville with decking and a roof extension.
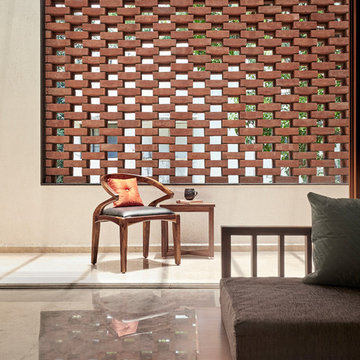
Brick 'jaali' wall - Changing the dynamic of the space
Design ideas for a modern balcony in Pune with with privacy feature.
Design ideas for a modern balcony in Pune with with privacy feature.
Outdoor Design Ideas with with Privacy Feature
3






