Refine by:
Budget
Sort by:Popular Today
41 - 60 of 6,688 photos
Item 1 of 3
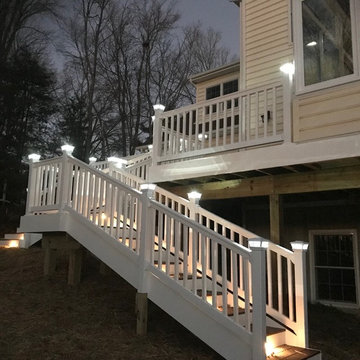
White Vinyl Solar light caps on custom Trex stairs with vinyl railings to deck. LED lights on stairs.
Design ideas for a large contemporary backyard deck in Baltimore with wood railing and a roof extension.
Design ideas for a large contemporary backyard deck in Baltimore with wood railing and a roof extension.
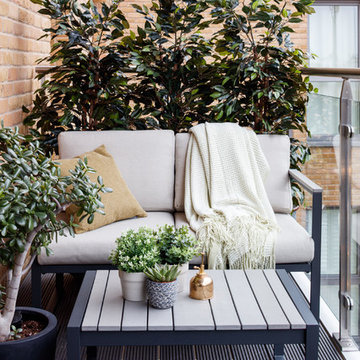
Inspiration for a mid-sized contemporary balcony in London with a container garden and glass railing.
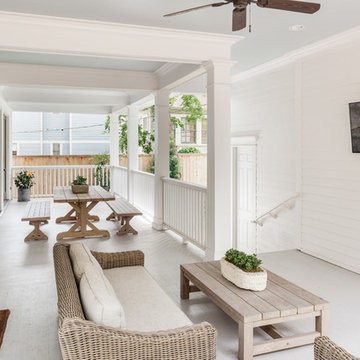
Benjamin Hill Photography
Inspiration for an expansive traditional side yard verandah in Houston with decking, a roof extension and wood railing.
Inspiration for an expansive traditional side yard verandah in Houston with decking, a roof extension and wood railing.
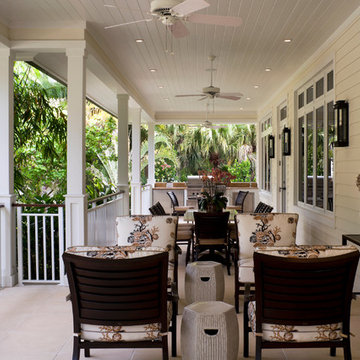
Steven Brooke Studios
Design ideas for a large traditional backyard verandah in Miami with a roof extension, wood railing and decking.
Design ideas for a large traditional backyard verandah in Miami with a roof extension, wood railing and decking.
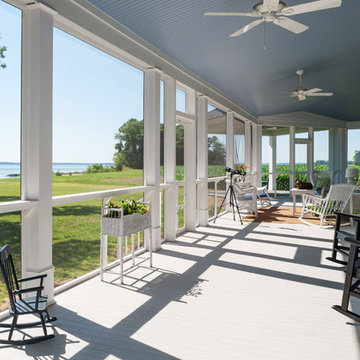
Anderson Architectural Collection 400 Series Windows,
Versa Wrap PVC column wraps, NuCedar Bead Board Ceiling color Aleutian Blue, Boral Truexterior trim, James Hardi Artisan Siding, Azec porch floor color Oyster
Photography: Ansel Olson

Since the front yard is North-facing, shade-tolerant plants like hostas, ferns and yews will be great foundation plantings here. In addition to these, the Victorians were fond of palm trees, so these shade-loving palms are at home here during clement weather, but will get indoor protection during the winter. Photo credit: E. Jenvey
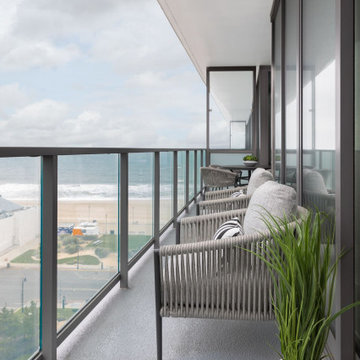
Comfort and functionality was the focus for the balcony furniture. The balcony furniture is as sleek and interesting from the front as from the back, which is how it’s seen from the inside. The balcony seating is a combination of crafted powder-coated tubular aluminum wrapped in high-density polyethylene rope, resulting in striking and innovative outdoor furniture.

This is an example of a mid-sized transitional front yard verandah in Milwaukee with with columns, brick pavers, a roof extension and wood railing.
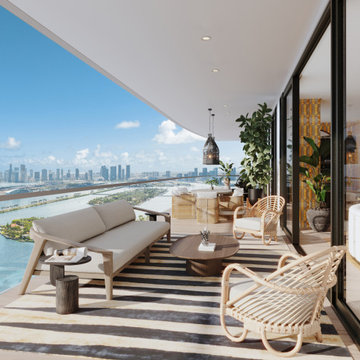
A tropical penthouse retreat that is the epitome of Miami luxury. With stylish bohemian influences, a vibrant and colorful palette, and sultry textures blended into every element.
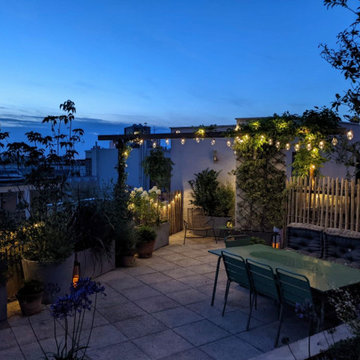
Design ideas for a large mediterranean rooftop and rooftop deck in Paris with a container garden, a pergola and wood railing.
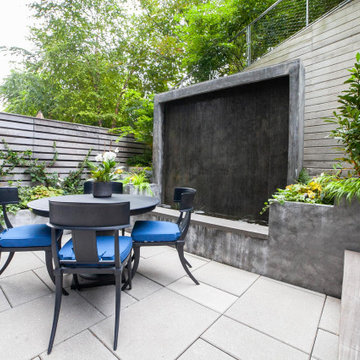
Mid-sized modern backyard and ground level deck in New York with a water feature, no cover and wood railing.

This beautiful new construction craftsman-style home had the typical builder's grade front porch with wood deck board flooring and painted wood steps. Also, there was a large unpainted wood board across the bottom front, and an opening remained that was large enough to be used as a crawl space underneath the porch which quickly became home to unwanted critters.
In order to beautify this space, we removed the wood deck boards and installed the proper floor joists. Atop the joists, we also added a permeable paver system. This is very important as this system not only serves as necessary support for the natural stone pavers but would also firmly hold the sand being used as grout between the pavers.
In addition, we installed matching brick across the bottom front of the porch to fill in the crawl space and painted the wood board to match hand rails and columns.
Next, we replaced the original wood steps by building new concrete steps faced with matching brick and topped with natural stone pavers.
Finally, we added new hand rails and cemented the posts on top of the steps for added stability.
WOW...not only was the outcome a gorgeous transformation but the front porch overall is now much more sturdy and safe!

Full House Remodel, paint, bathrooms, new kitchen, all floors re placed on 6 floors and a separate Painter's Lower Level Studio.
This is an example of a large contemporary rooftop and rooftop deck in San Francisco with with privacy feature, no cover and glass railing.
This is an example of a large contemporary rooftop and rooftop deck in San Francisco with with privacy feature, no cover and glass railing.

Avalon Screened Porch Addition and Shower Repair
Photo of a mid-sized traditional backyard screened-in verandah in Atlanta with concrete slab, a roof extension and wood railing.
Photo of a mid-sized traditional backyard screened-in verandah in Atlanta with concrete slab, a roof extension and wood railing.
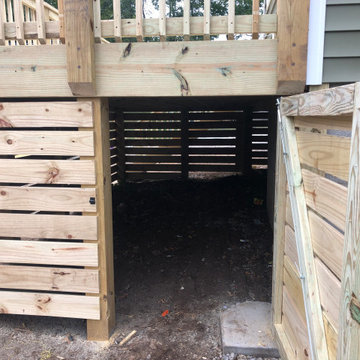
Inspiration for a mid-sized backyard deck in Nashville with with skirting, no cover and wood railing.
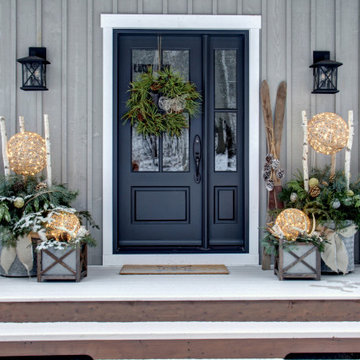
Designer Lyne Brunet
Design ideas for a mid-sized front yard verandah in Montreal with a container garden, decking, a roof extension and wood railing.
Design ideas for a mid-sized front yard verandah in Montreal with a container garden, decking, a roof extension and wood railing.
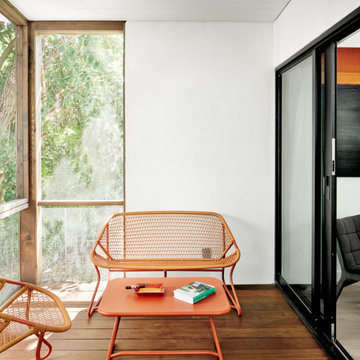
This is an example of a contemporary screened-in verandah in Austin with a roof extension and wood railing.
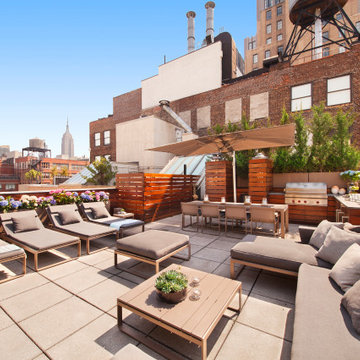
Photo of a contemporary rooftop and rooftop deck in New York with no cover and wood railing.
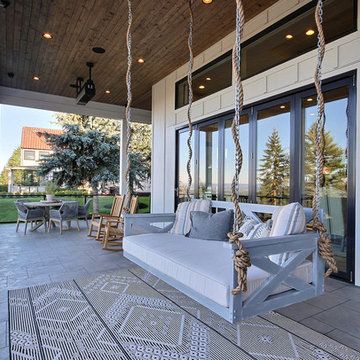
Inspired by the majesty of the Northern Lights and this family's everlasting love for Disney, this home plays host to enlighteningly open vistas and playful activity. Like its namesake, the beloved Sleeping Beauty, this home embodies family, fantasy and adventure in their truest form. Visions are seldom what they seem, but this home did begin 'Once Upon a Dream'. Welcome, to The Aurora.
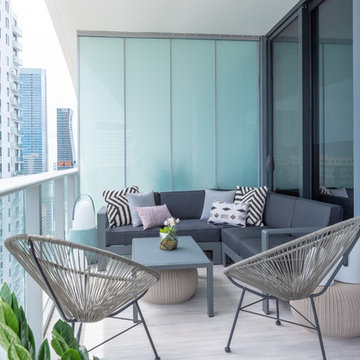
Contemporary balcony in Miami with a roof extension and glass railing for for apartments.
Outdoor Design Ideas with Wood Railing and Glass Railing
3





